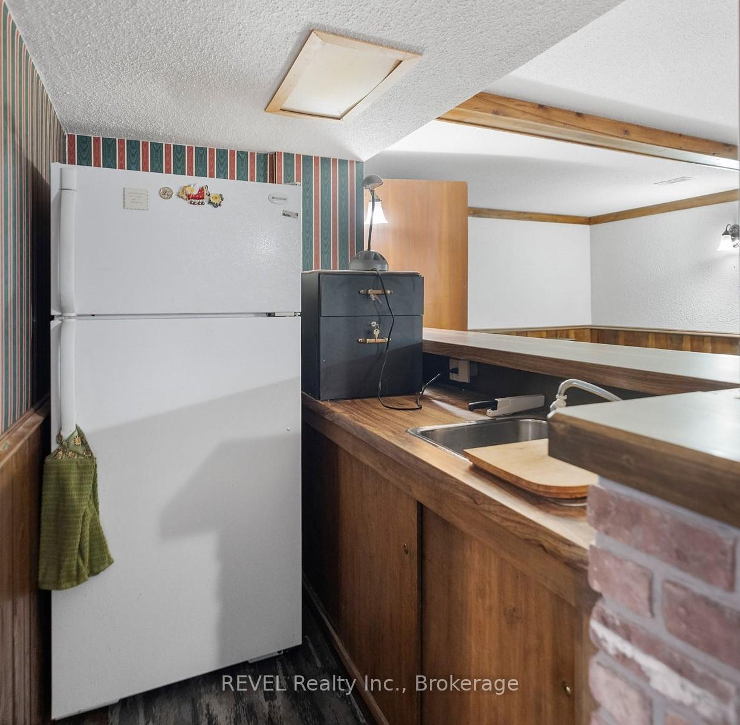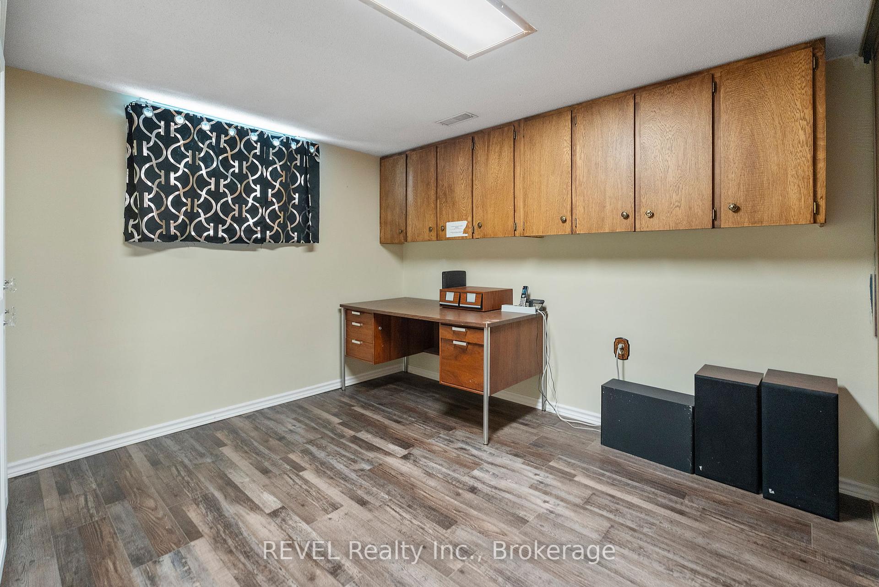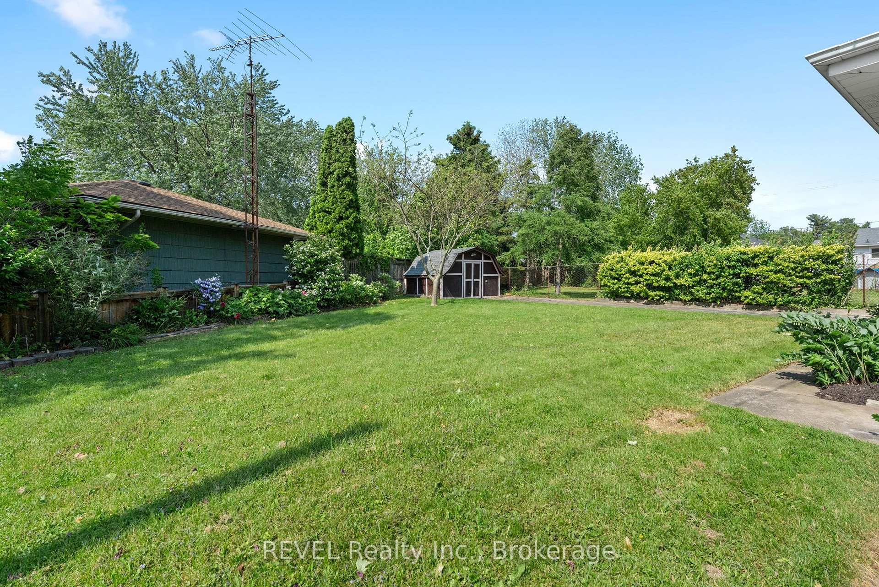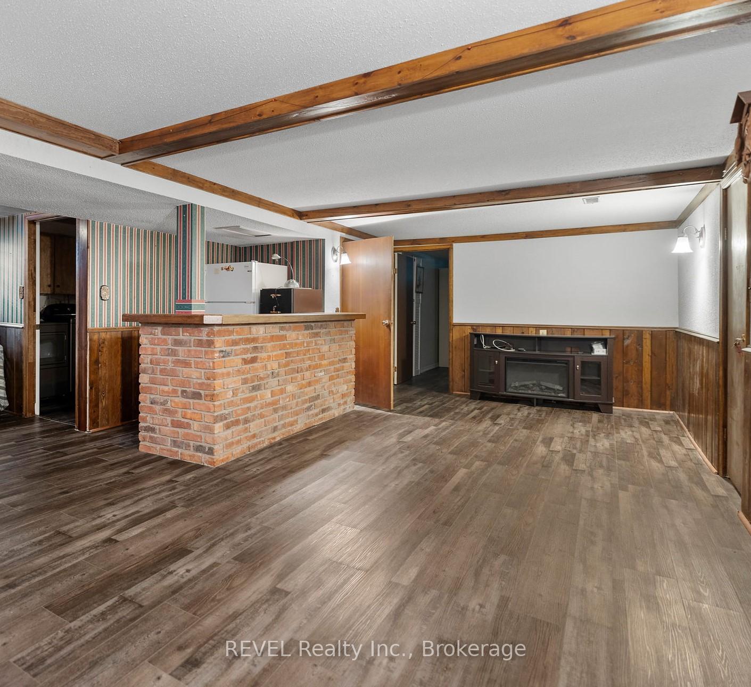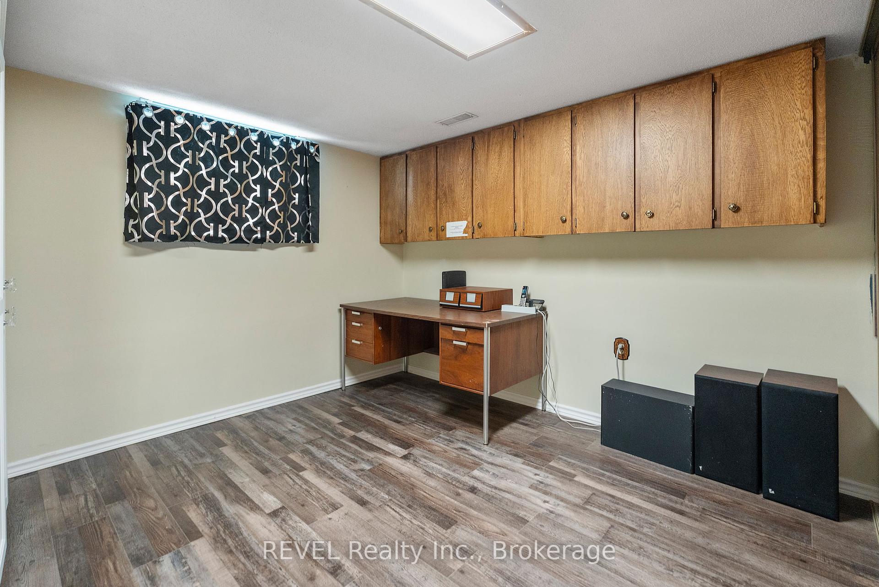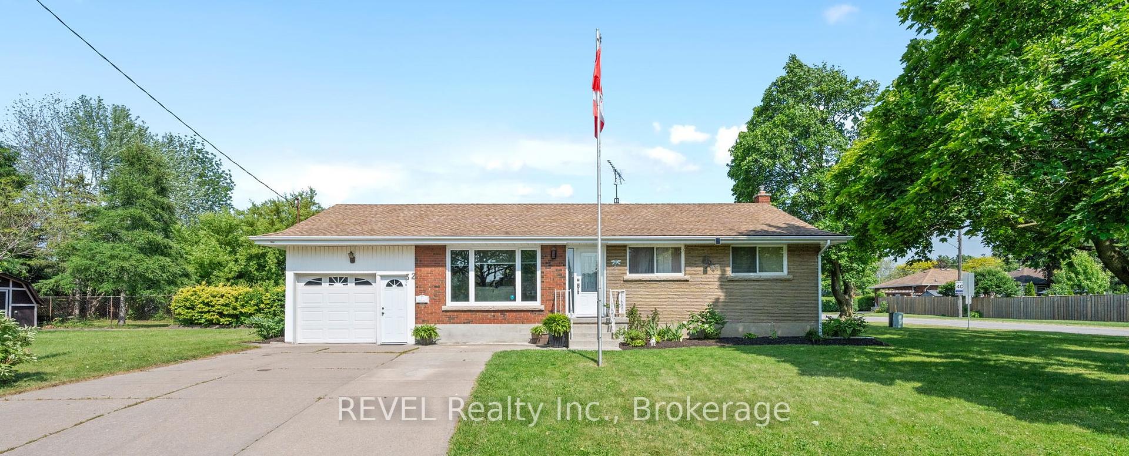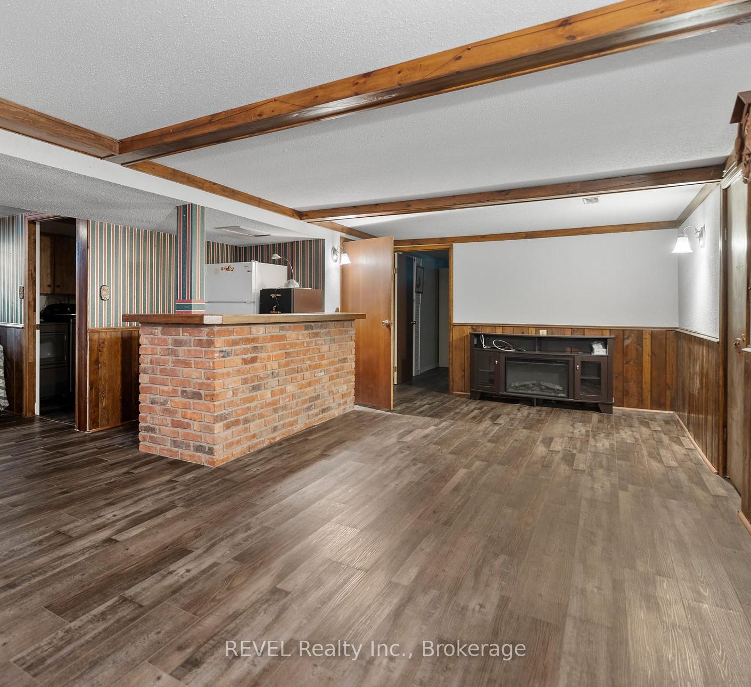$749,000
Available - For Sale
Listing ID: X12205849
32 Hanson Driv North , St. Catharines, L2M 2X1, Niagara
| Welcome to 32 Hanson Drive, a solid 3+1 bedroom brick bungalow. This well-maintained home is located on a beautiful corner lot in a quiet North End neighbourhood. A separate entrance to the finished basement offers in-law or rental suite potential - ideal for multigenerational living or investment. Enjoy the newly renovated bright white kitchen with stainless steel appliances. The layout provides plenty of natural light and functional living space. The yard includes a double concrete driveway, parking pad for small RV or trailer, and an outdoor storage shed with hydro. The spacious lot is a true canvas for backyard living with plenty of room for kids to play, pets to roam or outdoor entertaining. Conveniently located close to schools, shopping, public transit, and just a short walk to the scenic canal boardwalk. A perfect opportunity for growing families, first-time buyers, or investors. |
| Price | $749,000 |
| Taxes: | $4366.00 |
| Assessment Year: | 2024 |
| Occupancy: | Owner |
| Address: | 32 Hanson Driv North , St. Catharines, L2M 2X1, Niagara |
| Directions/Cross Streets: | LINWELL & BUNTING |
| Rooms: | 12 |
| Bedrooms: | 3 |
| Bedrooms +: | 1 |
| Family Room: | F |
| Basement: | Full, Finished |
| Level/Floor | Room | Length(ft) | Width(ft) | Descriptions | |
| Room 1 | Main | Family Ro | 14.3 | 12 | Large Window, Hardwood Floor |
| Room 2 | Main | Bedroom | 10.76 | 10.07 | B/I Closet |
| Room 3 | Main | Bedroom 2 | 10.76 | 9.51 | B/I Closet |
| Room 4 | Main | Bedroom 3 | 8.89 | 8.72 | B/I Closet |
| Room 5 | Main | Kitchen | 14.3 | 10.56 | B/I Dishwasher, Stainless Steel Appl |
| Room 6 | Main | Bathroom | 9.09 | 6.59 | 4 Pc Bath |
| Room 7 | Lower | Recreatio | 24.96 | 22.57 | Access To Garage, Bar Sink |
| Room 8 | Lower | Bedroom | 12.96 | 10.2 | B/I Closet |
| Room 9 | Lower | Bathroom | 8.46 | 4.59 | 3 Pc Bath |
| Room 10 | Lower | Laundry | 6.89 | 7.71 | Laundry Sink |
| Room 11 | Lower | Furnace R | 12.4 | 9.64 | |
| Room 12 | Lower | 4.43 | 4.23 | Large Closet | |
| Room 13 |
| Washroom Type | No. of Pieces | Level |
| Washroom Type 1 | 4 | Main |
| Washroom Type 2 | 3 | Lower |
| Washroom Type 3 | 0 | |
| Washroom Type 4 | 0 | |
| Washroom Type 5 | 0 |
| Total Area: | 0.00 |
| Approximatly Age: | 51-99 |
| Property Type: | Detached |
| Style: | Bungalow |
| Exterior: | Brick, Vinyl Siding |
| Garage Type: | Attached |
| (Parking/)Drive: | Private Do |
| Drive Parking Spaces: | 4 |
| Park #1 | |
| Parking Type: | Private Do |
| Park #2 | |
| Parking Type: | Private Do |
| Pool: | None |
| Approximatly Age: | 51-99 |
| Approximatly Square Footage: | 700-1100 |
| Property Features: | Public Trans, Park |
| CAC Included: | N |
| Water Included: | N |
| Cabel TV Included: | N |
| Common Elements Included: | N |
| Heat Included: | N |
| Parking Included: | N |
| Condo Tax Included: | N |
| Building Insurance Included: | N |
| Fireplace/Stove: | N |
| Heat Type: | Forced Air |
| Central Air Conditioning: | Central Air |
| Central Vac: | Y |
| Laundry Level: | Syste |
| Ensuite Laundry: | F |
| Sewers: | Sewer |
| Utilities-Hydro: | Y |
$
%
Years
This calculator is for demonstration purposes only. Always consult a professional
financial advisor before making personal financial decisions.
| Although the information displayed is believed to be accurate, no warranties or representations are made of any kind. |
| REVEL Realty Inc., Brokerage |
|
|

Jag Patel
Broker
Dir:
416-671-5246
Bus:
416-289-3000
Fax:
416-289-3008
| Virtual Tour | Book Showing | Email a Friend |
Jump To:
At a Glance:
| Type: | Freehold - Detached |
| Area: | Niagara |
| Municipality: | St. Catharines |
| Neighbourhood: | 441 - Bunting/Linwell |
| Style: | Bungalow |
| Approximate Age: | 51-99 |
| Tax: | $4,366 |
| Beds: | 3+1 |
| Baths: | 2 |
| Fireplace: | N |
| Pool: | None |
Locatin Map:
Payment Calculator:

