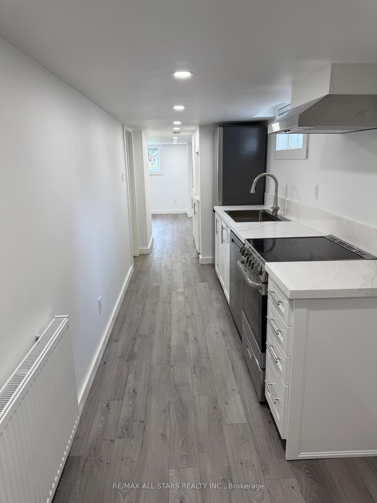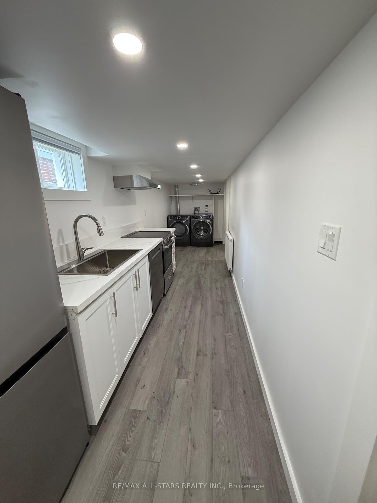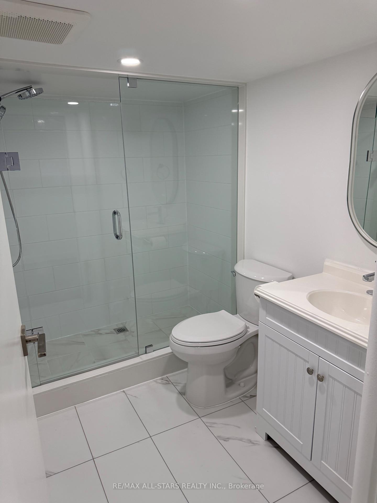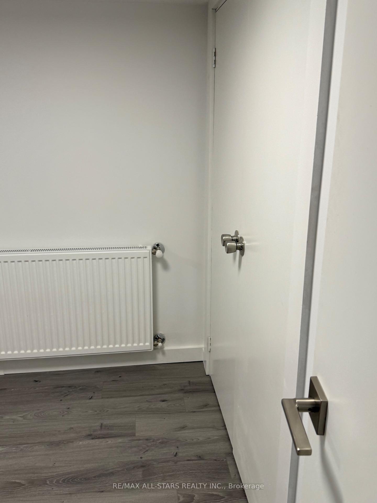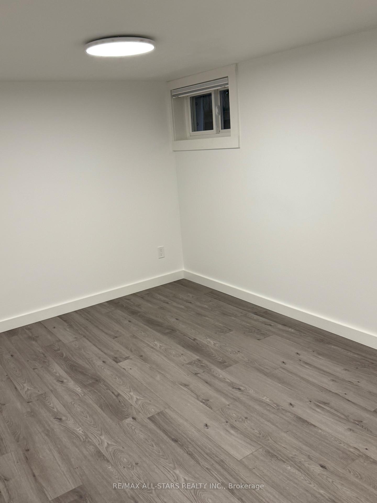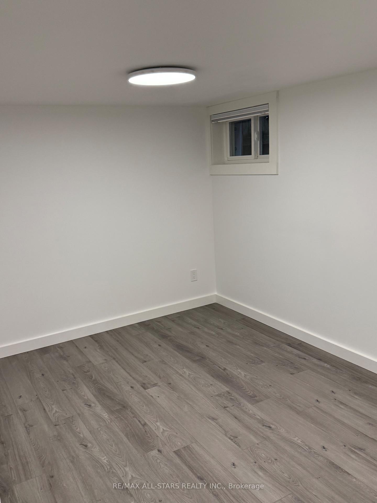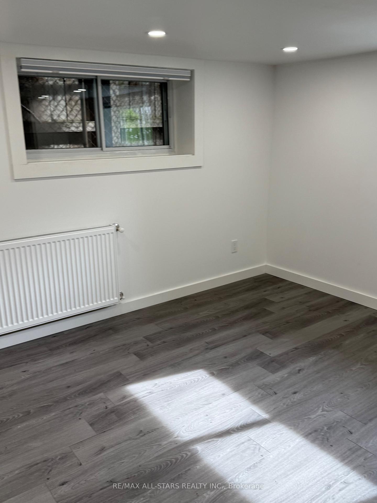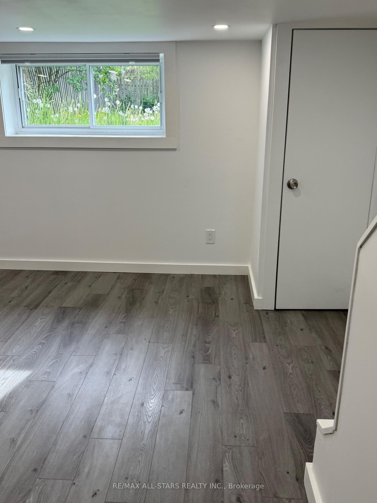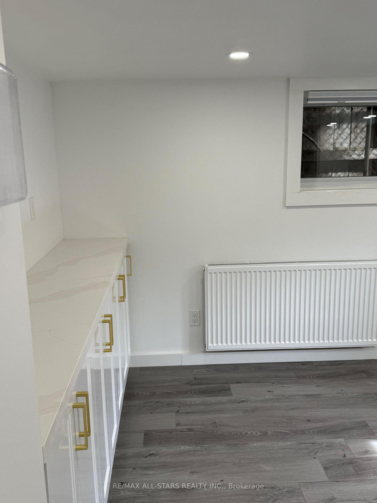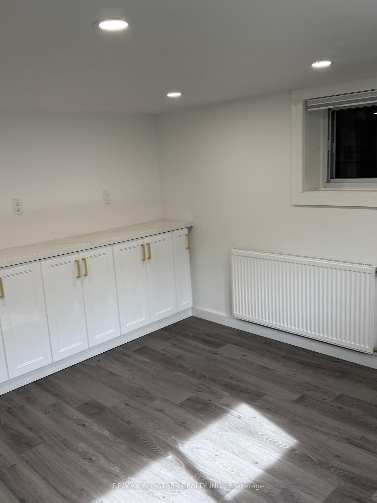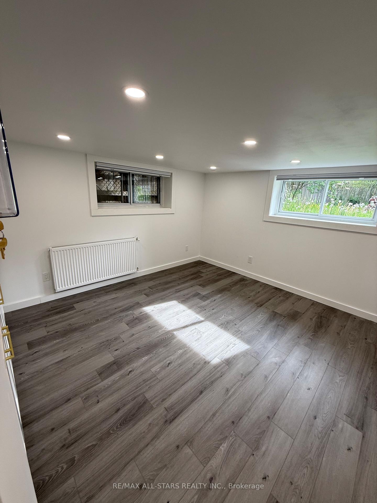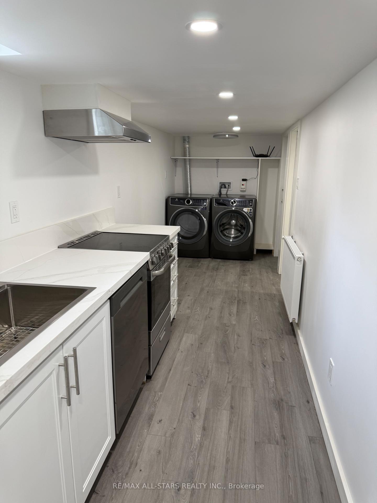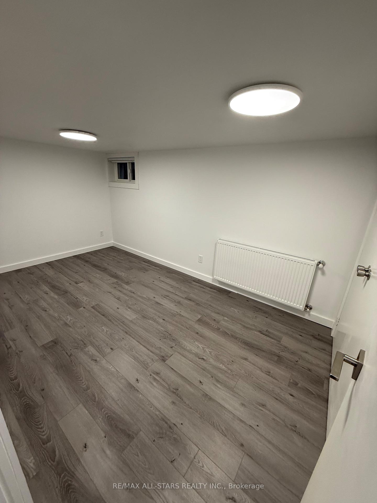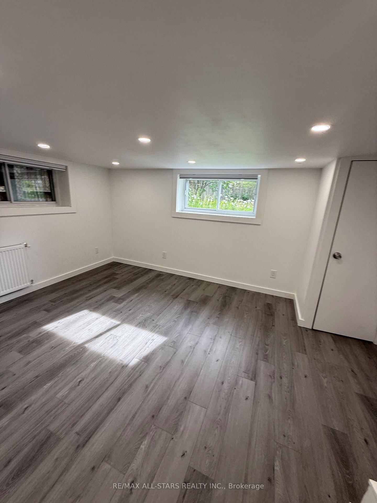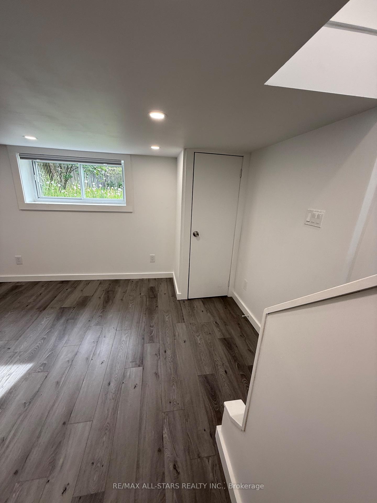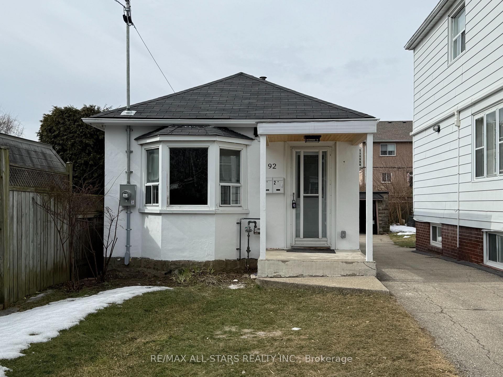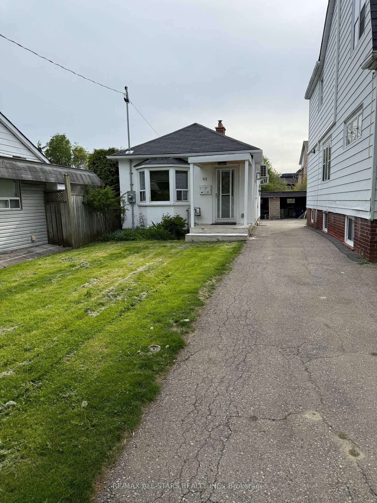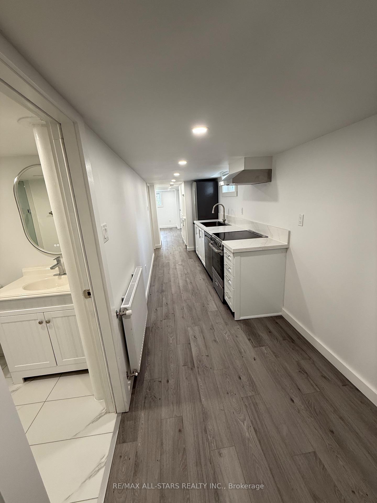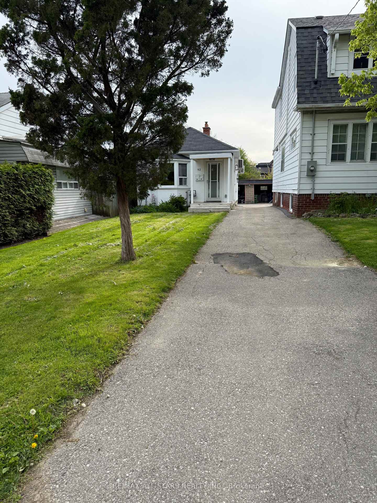$1,750
Available - For Rent
Listing ID: W12192080
92 Thirty Ninth Stre , Toronto, M8W 3M7, Toronto
| For Lease: Lower-Level 1-Bedroom Apartment Long Beach, Toronto, ONType: Residential Lease | 1 Bed | 1 Bath | Utilities ExtraMLS Description:Fully renovated lower-level one-bedroom apartment in a highly sought-after Long Beach location. This beautifully updated suite features brand-new flooring, appliances, and a neutral colour palette that complements the modern design. Located in a well-maintained home within a desirable waterfront community, just steps to Mary Curtis Park, lakefront trails, and sandy beaches.Unit Features:Bright and spacious 1-bedroom layoutModern kitchen with new appliancesUpdated flooring and fresh paint throughoutPrivate entranceAdditional $250/month for utilitiesLocation Highlights:Steps to Mary Curtis Park, waterfront trails, and beachesClose to local shops, cafes, and top-rated restaurantsEasy access to Long Branch GO Station and TTCMinutes to major highways and downtown TorontoIdeal for those seeking comfort, style, and convenience in a vibrant lakeside neighborhood. |
| Price | $1,750 |
| Taxes: | $0.00 |
| Occupancy: | Vacant |
| Address: | 92 Thirty Ninth Stre , Toronto, M8W 3M7, Toronto |
| Acreage: | < .50 |
| Directions/Cross Streets: | Thirty Nine & Lakeshore Blvd |
| Rooms: | 4 |
| Bedrooms: | 1 |
| Bedrooms +: | 0 |
| Family Room: | T |
| Basement: | Apartment, Finished wit |
| Furnished: | Unfu |
| Level/Floor | Room | Length(ft) | Width(ft) | Descriptions | |
| Room 1 | Main | Family Ro | 9.84 | 42.64 | Combined w/Living, Laminate |
| Room 2 | Main | Living Ro | 9.84 | 9.84 | Combined w/Family, Laminate |
| Room 3 | Main | Kitchen | 16.4 | 9.84 | Modern Kitchen |
| Washroom Type | No. of Pieces | Level |
| Washroom Type 1 | 3 | Basement |
| Washroom Type 2 | 0 | |
| Washroom Type 3 | 0 | |
| Washroom Type 4 | 0 | |
| Washroom Type 5 | 0 | |
| Washroom Type 6 | 3 | Basement |
| Washroom Type 7 | 0 | |
| Washroom Type 8 | 0 | |
| Washroom Type 9 | 0 | |
| Washroom Type 10 | 0 |
| Total Area: | 0.00 |
| Property Type: | Detached |
| Style: | Bungalow |
| Exterior: | Concrete, Vinyl Siding |
| Garage Type: | None |
| (Parking/)Drive: | Mutual |
| Drive Parking Spaces: | 0 |
| Park #1 | |
| Parking Type: | Mutual |
| Park #2 | |
| Parking Type: | Mutual |
| Pool: | None |
| Laundry Access: | Ensuite |
| Approximatly Square Footage: | 700-1100 |
| Property Features: | Beach, Lake/Pond |
| CAC Included: | N |
| Water Included: | N |
| Cabel TV Included: | N |
| Common Elements Included: | N |
| Heat Included: | N |
| Parking Included: | N |
| Condo Tax Included: | N |
| Building Insurance Included: | N |
| Fireplace/Stove: | N |
| Heat Type: | Radiant |
| Central Air Conditioning: | Central Air |
| Central Vac: | N |
| Laundry Level: | Syste |
| Ensuite Laundry: | F |
| Elevator Lift: | False |
| Sewers: | Sewer |
| Utilities-Hydro: | A |
| Although the information displayed is believed to be accurate, no warranties or representations are made of any kind. |
| RE/MAX ALL-STARS REALTY INC. |
|
|

Jag Patel
Broker
Dir:
416-671-5246
Bus:
416-289-3000
Fax:
416-289-3008
| Virtual Tour | Book Showing | Email a Friend |
Jump To:
At a Glance:
| Type: | Freehold - Detached |
| Area: | Toronto |
| Municipality: | Toronto W06 |
| Neighbourhood: | Long Branch |
| Style: | Bungalow |
| Beds: | 1 |
| Baths: | 1 |
| Fireplace: | N |
| Pool: | None |
Locatin Map:

