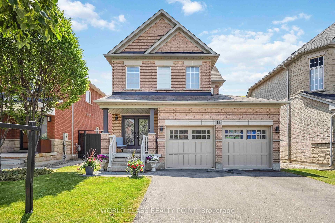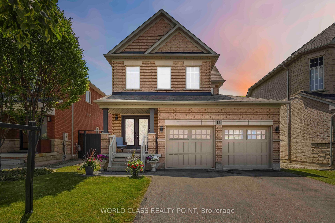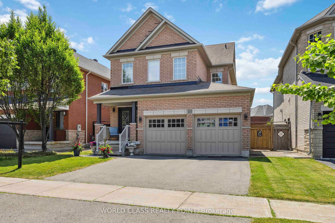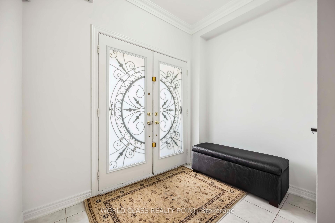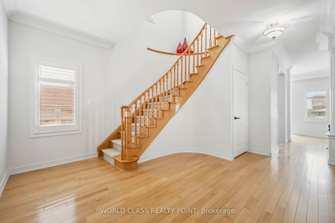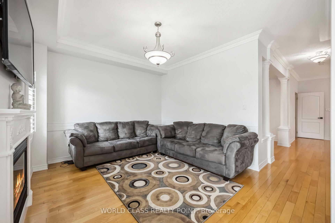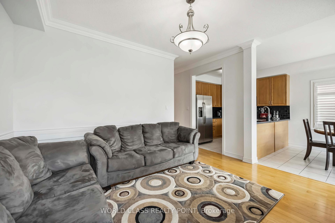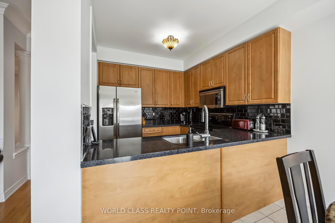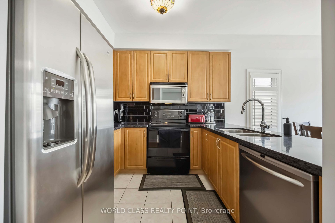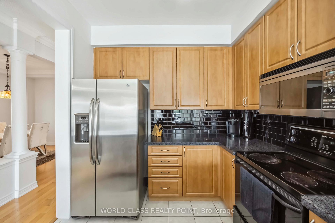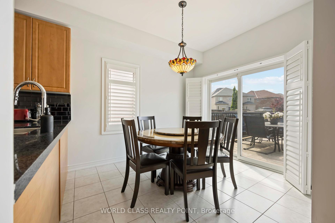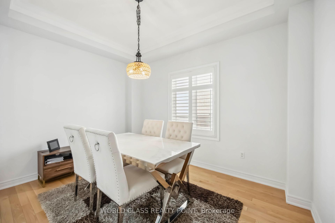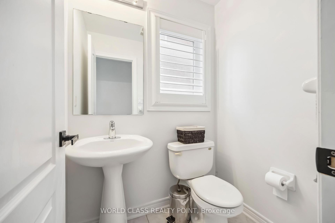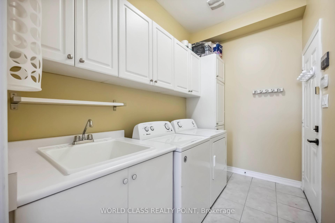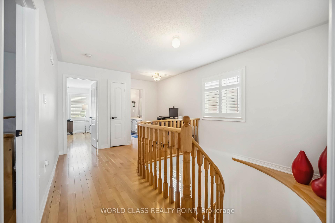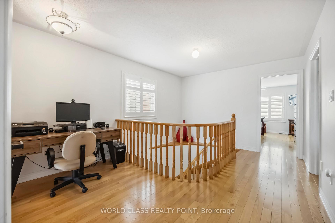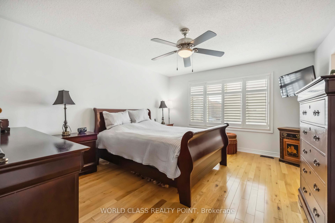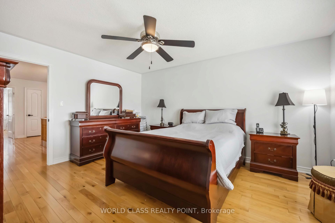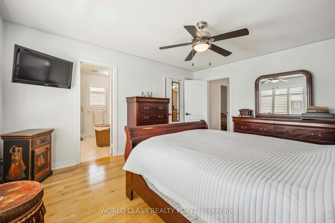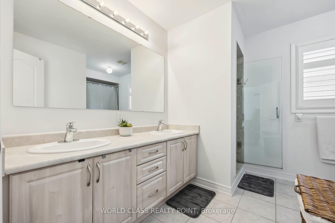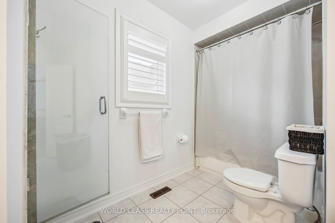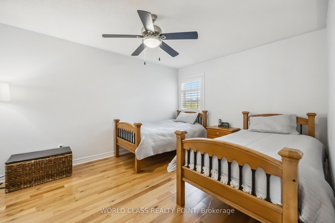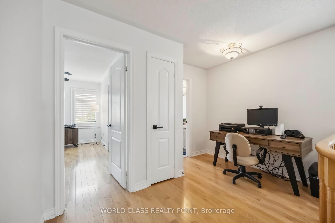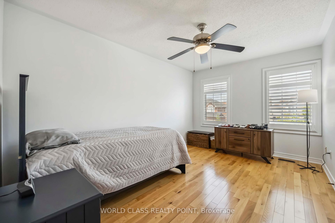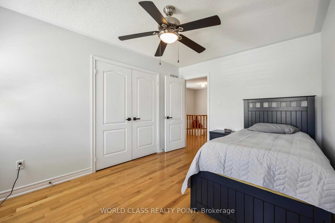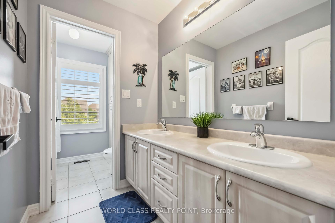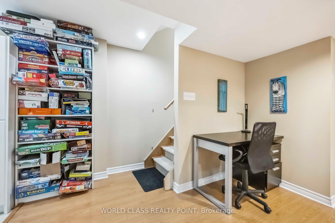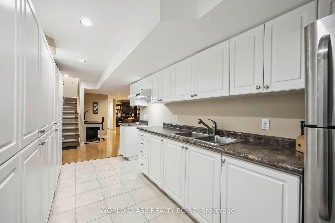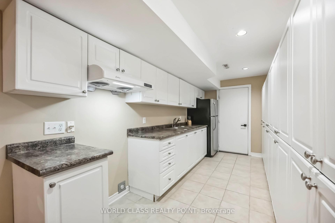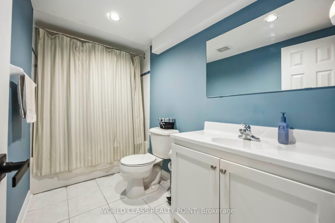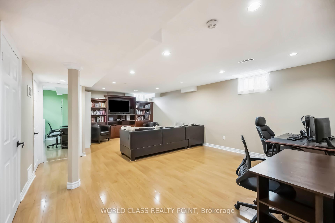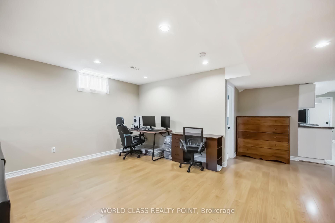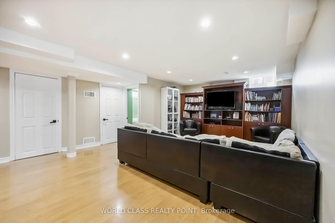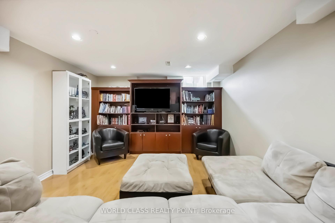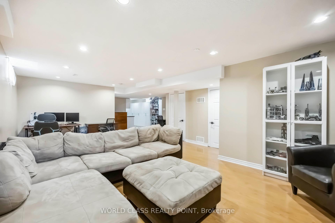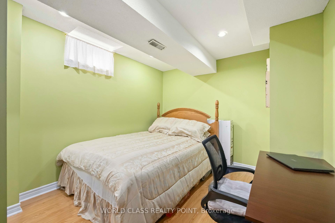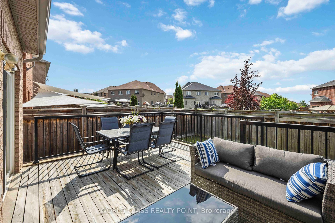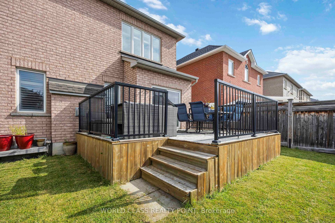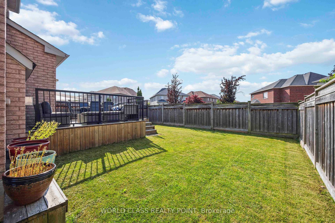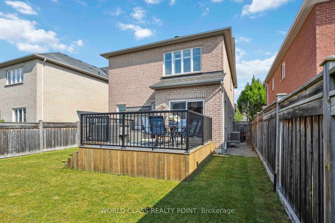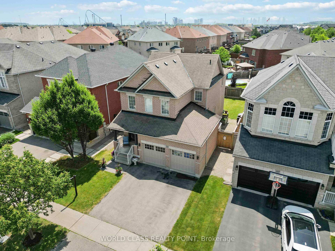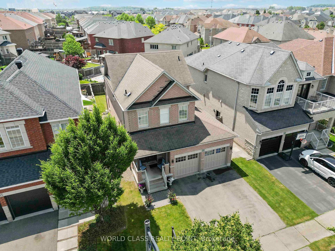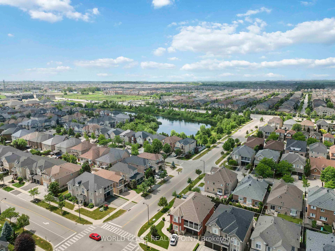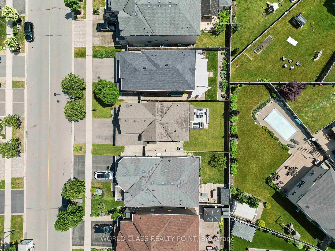$1,549,900
Available - For Sale
Listing ID: N12238584
131 Lormel Gate , Vaughan, L4H 0C5, York
| Welcome to this beautifully maintained and freshly painted detached home in the prestigious Vellore Village community of Vaughan. Situated on a 40-foot frontage lot, this 3+1-bedroom, 4-bathroom home offers a functional layout, tasteful upgrades, and versatile living spaces for families of all sizes. A charming front porch leads to a double door entry and a welcoming foyer with a closet. Inside, you'll find wood floors throughout, California shutters, and a striking spiral oak staircase. The main floor features a formal dining room, a cozy living room with a gas fireplace, and a well-appointed kitchen with stainless steel appliances, built-in extra cabinetry with ample storage, and a separate breakfast area that walks out to the deck and fully fenced backyard - ideal for entertaining. The main floor laundry room includes full cabinetry and provides direct access to the double garage, which features a garage door opener. The driveway accommodates 3 vehicles, with space for 2 more in the garage. Upstairs, there are three spacious bedrooms, each with ceiling fans. The primary suite offers a 6-piece ensuite bathroom and a walk-in closet with built-in organizer. A 5-piece main bathroom with double sinks serves the additional bedrooms. A small open study area on the second floor is ideal for a home office or reading nook. The professionally finished basement features a separate entrance, a large recreation room, a kitchen with built-in cabinetry and abundant storage, and a 4-piece bathroom. There's also a cold room, making the space perfect for in-laws, guests, or potential rental income. Located just minutes from Highway 400, big box stores, schools, parks, and public transit, this home offers a rare combination of comfort, space, and convenience in one of Vaughans most desirable neighborhoods. |
| Price | $1,549,900 |
| Taxes: | $5803.00 |
| Occupancy: | Owner |
| Address: | 131 Lormel Gate , Vaughan, L4H 0C5, York |
| Acreage: | < .50 |
| Directions/Cross Streets: | Hwy 400 and Major Mackenzie |
| Rooms: | 13 |
| Bedrooms: | 3 |
| Bedrooms +: | 1 |
| Family Room: | T |
| Basement: | Finished, Separate Ent |
| Level/Floor | Room | Length(ft) | Width(ft) | Descriptions | |
| Room 1 | Main | Foyer | 14.73 | 8.72 | Ceramic Floor, Double Doors, Closet |
| Room 2 | Main | Powder Ro | 4 | 4 | Ceramic Floor, 2 Pc Bath, Window |
| Room 3 | Main | Living Ro | 12.79 | 10.92 | Hardwood Floor, Gas Fireplace, Open Concept |
| Room 4 | Main | Dining Ro | 10.76 | 9.28 | Hardwood Floor, Window, Sliding Doors |
| Room 5 | Main | Kitchen | 9.12 | 8.72 | Ceramic Floor, Stainless Steel Appl, Breakfast Bar |
| Room 6 | Main | Breakfast | 10.27 | 9.12 | W/O To Deck, Sliding Doors, Window |
| Room 7 | Main | Laundry | 9.28 | 6.04 | Ceramic Floor, B/I Shelves, Access To Garage |
| Room 8 | Second | Primary B | 14.79 | 12.4 | Hardwood Floor, 6 Pc Ensuite, Walk-In Closet(s) |
| Room 9 | Second | Bathroom | 10.27 | 9.18 | Ceramic Floor, Double Sink, Separate Shower |
| Room 10 | Second | Bedroom 2 | 14.69 | 10.59 | Hardwood Floor, Closet, Large Window |
| Room 11 | Second | Bedroom 3 | 14.1 | 9.77 | Hardwood Floor, Double Closet, Large Window |
| Room 12 | Second | Bathroom | 11.55 | 7.22 | Ceramic Floor, 5 Pc Bath, Double Sink |
| Room 13 | Second | Study | 10.5 | 7.22 | Hardwood Floor, Open Concept, Window |
| Room 14 | Basement | Recreatio | 23.22 | 18.89 | Laminate, Open Concept, Window |
| Washroom Type | No. of Pieces | Level |
| Washroom Type 1 | 2 | Main |
| Washroom Type 2 | 5 | Second |
| Washroom Type 3 | 6 | Second |
| Washroom Type 4 | 4 | Basement |
| Washroom Type 5 | 0 |
| Total Area: | 0.00 |
| Property Type: | Detached |
| Style: | 2-Storey |
| Exterior: | Brick |
| Garage Type: | Attached |
| (Parking/)Drive: | Private Do |
| Drive Parking Spaces: | 3 |
| Park #1 | |
| Parking Type: | Private Do |
| Park #2 | |
| Parking Type: | Private Do |
| Pool: | None |
| Approximatly Square Footage: | 2000-2500 |
| Property Features: | School Bus R, School |
| CAC Included: | N |
| Water Included: | N |
| Cabel TV Included: | N |
| Common Elements Included: | N |
| Heat Included: | N |
| Parking Included: | N |
| Condo Tax Included: | N |
| Building Insurance Included: | N |
| Fireplace/Stove: | Y |
| Heat Type: | Forced Air |
| Central Air Conditioning: | Central Air |
| Central Vac: | Y |
| Laundry Level: | Syste |
| Ensuite Laundry: | F |
| Elevator Lift: | False |
| Sewers: | Sewer |
| Utilities-Cable: | Y |
| Utilities-Hydro: | Y |
$
%
Years
This calculator is for demonstration purposes only. Always consult a professional
financial advisor before making personal financial decisions.
| Although the information displayed is believed to be accurate, no warranties or representations are made of any kind. |
| WORLD CLASS REALTY POINT |
|
|

Jag Patel
Broker
Dir:
416-671-5246
Bus:
416-289-3000
Fax:
416-289-3008
| Virtual Tour | Book Showing | Email a Friend |
Jump To:
At a Glance:
| Type: | Freehold - Detached |
| Area: | York |
| Municipality: | Vaughan |
| Neighbourhood: | Vellore Village |
| Style: | 2-Storey |
| Tax: | $5,803 |
| Beds: | 3+1 |
| Baths: | 4 |
| Fireplace: | Y |
| Pool: | None |
Locatin Map:
Payment Calculator:

