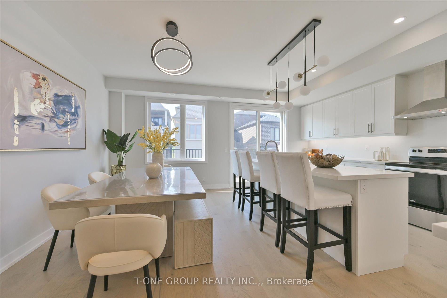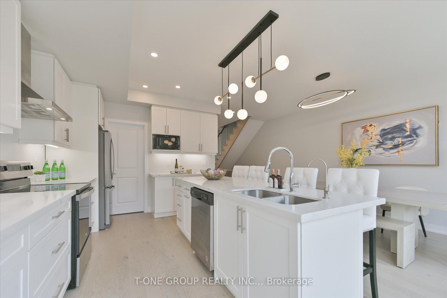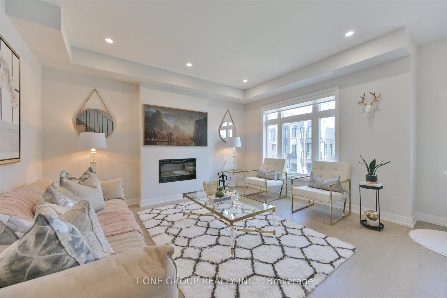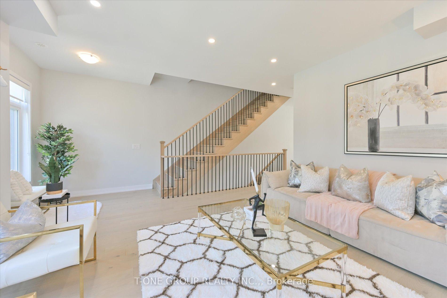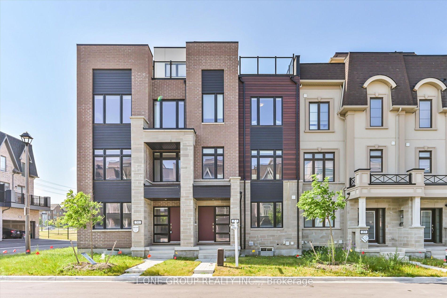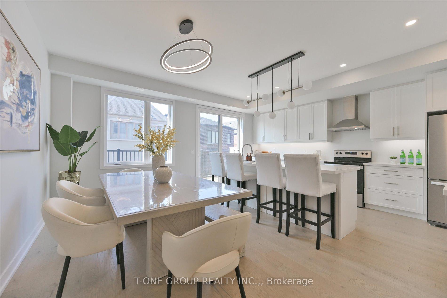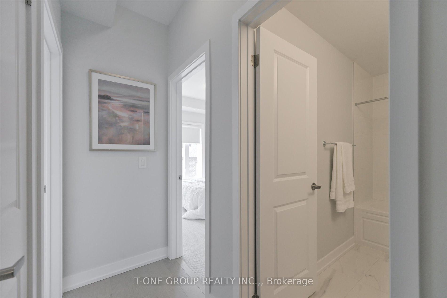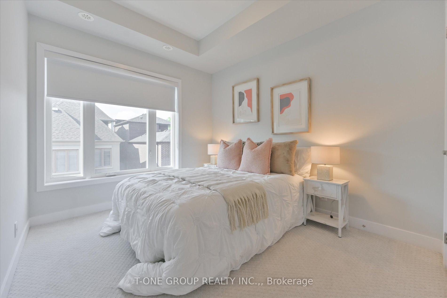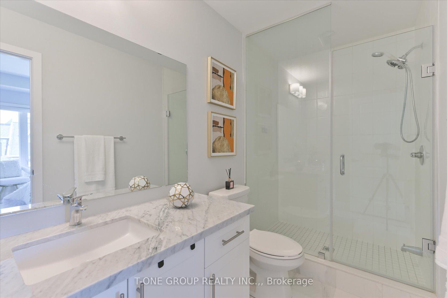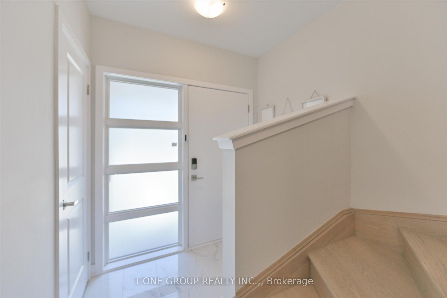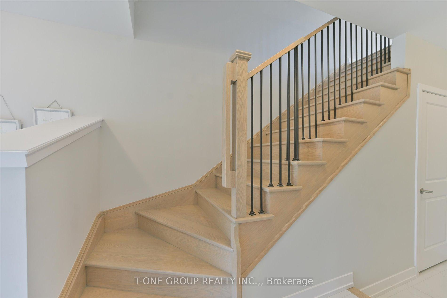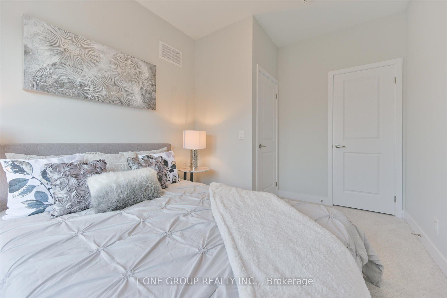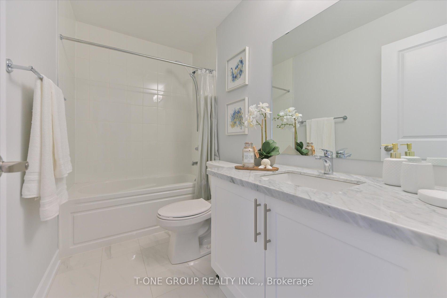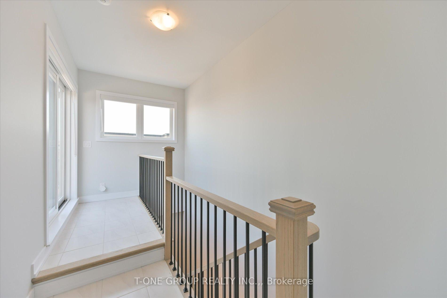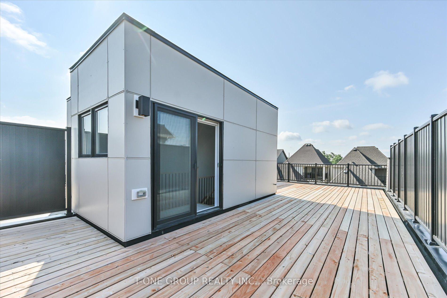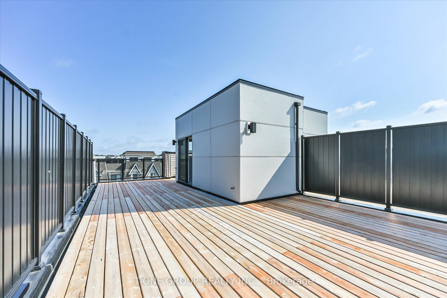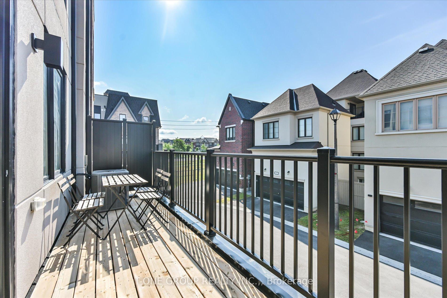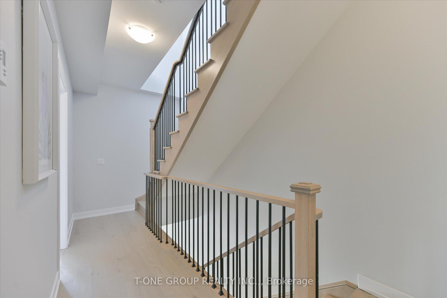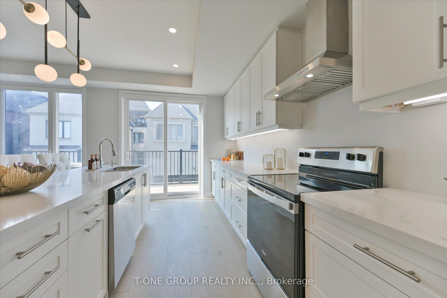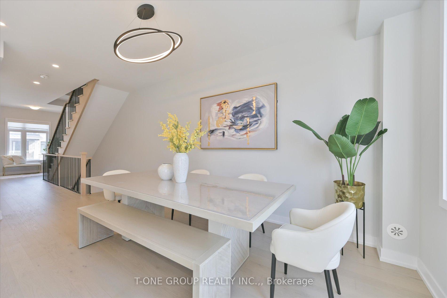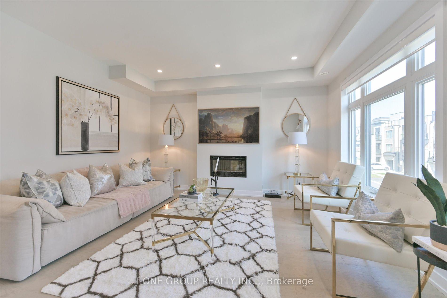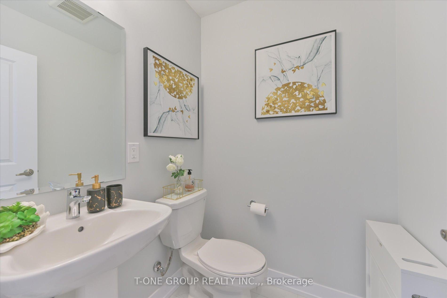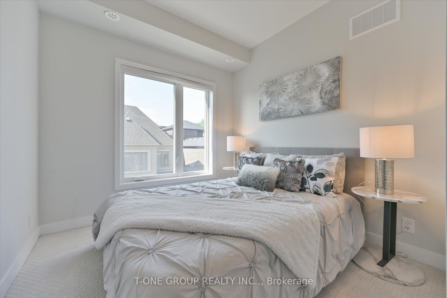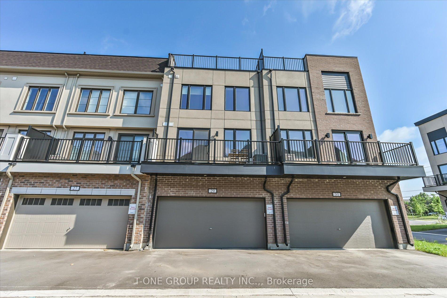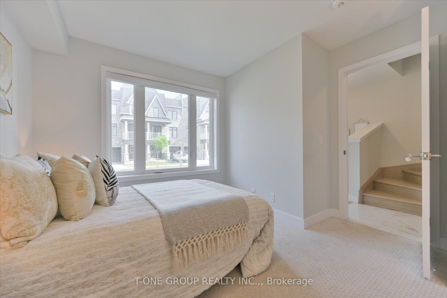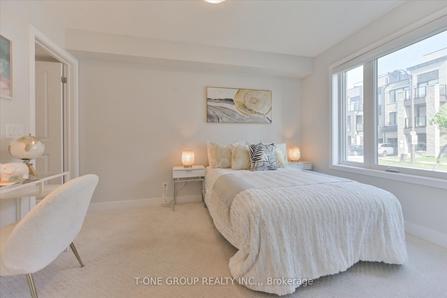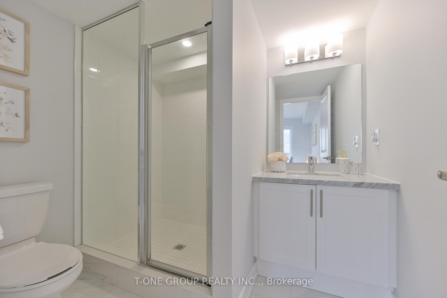$1,188,000
Available - For Sale
Listing ID: N12237391
29 William Shearn Cres , Markham, L6C 3J3, York
| **Welcome to 29 William Shearn Cres, Situated in Prestigious Angus Glen neighbourhood of Markham. *100% Freehold New Townhouse W/ 4 bedrooms, 4 bathrooms W/ 2 Ensuites, Largest of its Size Boosting 2070Sqft** and one of a kind Premium Lot with a **Double Garage + 2 Car Driveway**. 9ft Ceilings and Pot Lights Through-out and $$$ of Upgrades including Engineer Hard Wood Floor through-out second floor and third-floor hallway, Large Centre Island, Quartz Counter, Custom Cabinetry, Extra Large Pantry!! Spacious Bedrooms Complemented by cozy broadloom. Enjoy outdoor living with a large walk-out terrace, and oversize Balcony on the Main Floor. Top-ranking School Districts, Buttonville Public School, Pierre Elliott Trudeau High School, it's also minutes from shopping, dining, parks, transit, and highways 404 and 407. Combining style, space, and location, this Gem is a must-see! |
| Price | $1,188,000 |
| Taxes: | $5934.00 |
| Assessment Year: | 2024 |
| Occupancy: | Owner |
| Address: | 29 William Shearn Cres , Markham, L6C 3J3, York |
| Directions/Cross Streets: | Kennedy Rd and 16th Ave |
| Rooms: | 7 |
| Bedrooms: | 4 |
| Bedrooms +: | 0 |
| Family Room: | F |
| Basement: | Unfinished |
| Level/Floor | Room | Length(ft) | Width(ft) | Descriptions | |
| Room 1 | Ground | Primary B | 8.99 | 12.6 | 3 Pc Ensuite, Picture Window, Large Closet |
| Room 2 | Second | Great Roo | 18.7 | 14.6 | Hardwood Floor, Electric Fireplace, Pot Lights |
| Room 3 | Second | Dining Ro | 10.82 | 14.07 | Hardwood Floor, Open Concept, Large Window |
| Room 4 | Second | Kitchen | 8 | 16.1 | Modern Kitchen, Centre Island, Quartz Counter |
| Room 5 | Third | Pantry | |||
| Room 6 | Third | Primary B | 11.15 | 12.99 | Walk-In Closet(s), Large Window, 3 Pc Ensuite |
| Room 7 | Third | Bedroom 2 | 9.18 | 12.6 | Large Window, Large Closet |
| Room 8 | Third | Bedroom 3 | 9.18 | 10.79 | Large Window, Large Closet |
| Washroom Type | No. of Pieces | Level |
| Washroom Type 1 | 3 | Ground |
| Washroom Type 2 | 2 | Second |
| Washroom Type 3 | 3 | Third |
| Washroom Type 4 | 4 | Third |
| Washroom Type 5 | 0 | |
| Washroom Type 6 | 3 | Ground |
| Washroom Type 7 | 2 | Second |
| Washroom Type 8 | 3 | Third |
| Washroom Type 9 | 4 | Third |
| Washroom Type 10 | 0 |
| Total Area: | 0.00 |
| Approximatly Age: | 0-5 |
| Property Type: | Att/Row/Townhouse |
| Style: | 3-Storey |
| Exterior: | Brick, Stucco (Plaster) |
| Garage Type: | Built-In |
| (Parking/)Drive: | Private |
| Drive Parking Spaces: | 2 |
| Park #1 | |
| Parking Type: | Private |
| Park #2 | |
| Parking Type: | Private |
| Pool: | None |
| Approximatly Age: | 0-5 |
| Approximatly Square Footage: | 2000-2500 |
| CAC Included: | N |
| Water Included: | N |
| Cabel TV Included: | N |
| Common Elements Included: | N |
| Heat Included: | N |
| Parking Included: | N |
| Condo Tax Included: | N |
| Building Insurance Included: | N |
| Fireplace/Stove: | Y |
| Heat Type: | Forced Air |
| Central Air Conditioning: | Central Air |
| Central Vac: | N |
| Laundry Level: | Syste |
| Ensuite Laundry: | F |
| Sewers: | Sewer |
$
%
Years
This calculator is for demonstration purposes only. Always consult a professional
financial advisor before making personal financial decisions.
| Although the information displayed is believed to be accurate, no warranties or representations are made of any kind. |
| T-ONE GROUP REALTY INC., |
|
|

Jag Patel
Broker
Dir:
416-671-5246
Bus:
416-289-3000
Fax:
416-289-3008
| Virtual Tour | Book Showing | Email a Friend |
Jump To:
At a Glance:
| Type: | Freehold - Att/Row/Townhouse |
| Area: | York |
| Municipality: | Markham |
| Neighbourhood: | Angus Glen |
| Style: | 3-Storey |
| Approximate Age: | 0-5 |
| Tax: | $5,934 |
| Beds: | 4 |
| Baths: | 4 |
| Fireplace: | Y |
| Pool: | None |
Locatin Map:
Payment Calculator:

