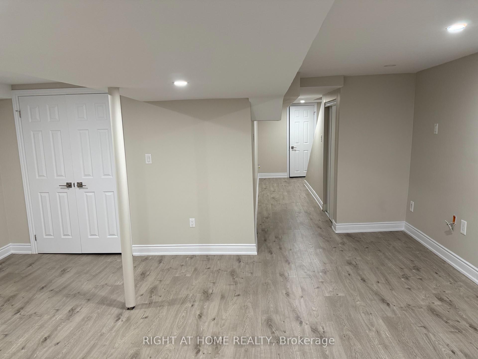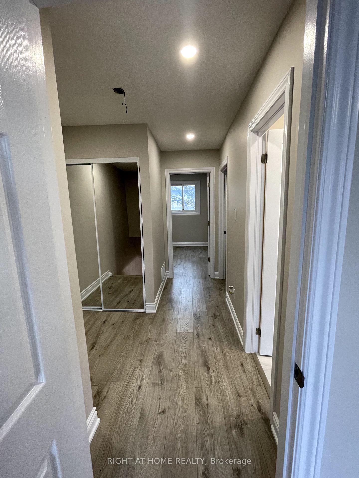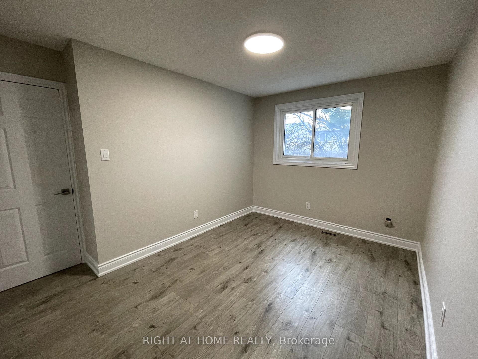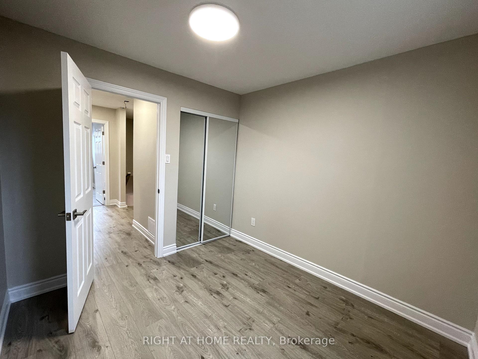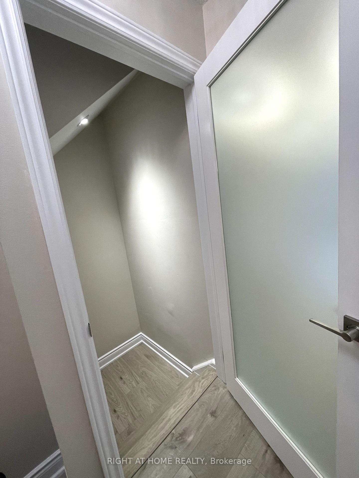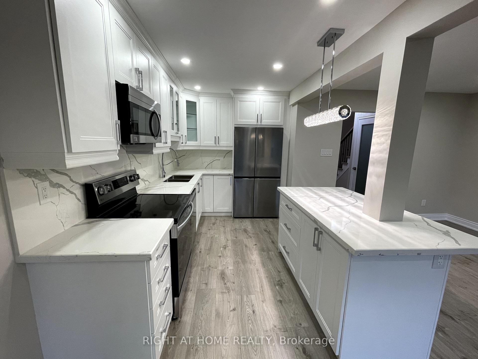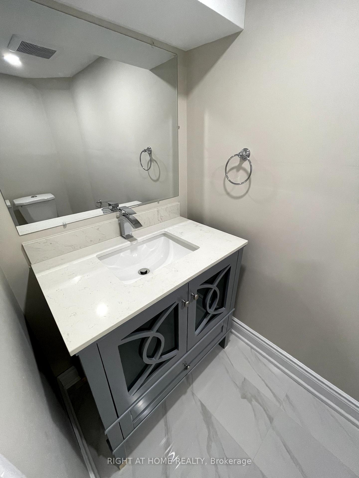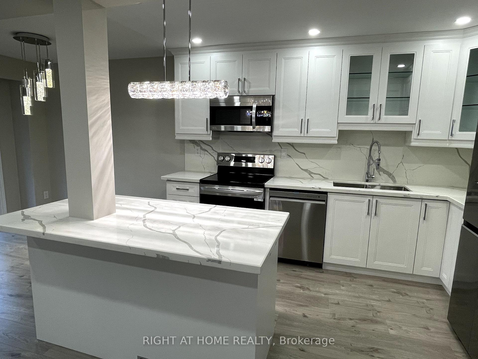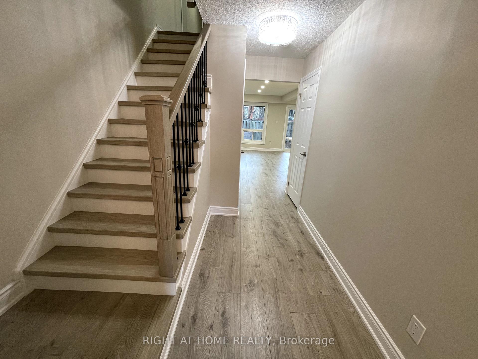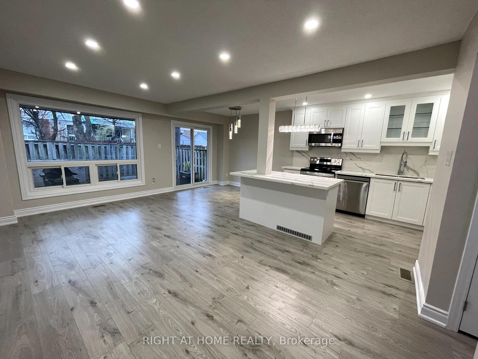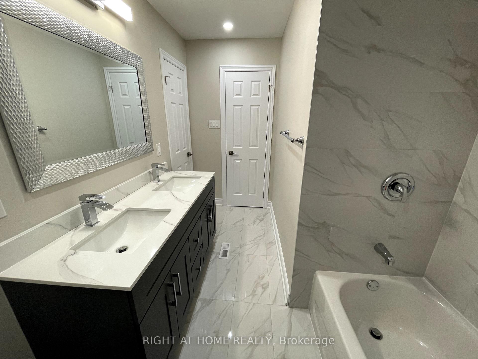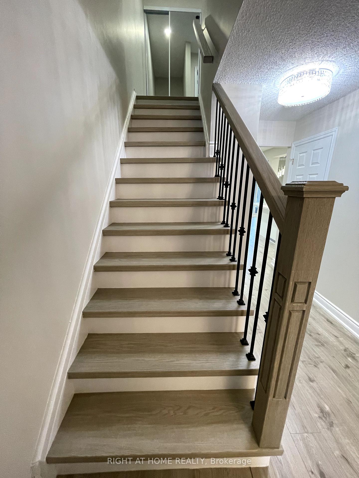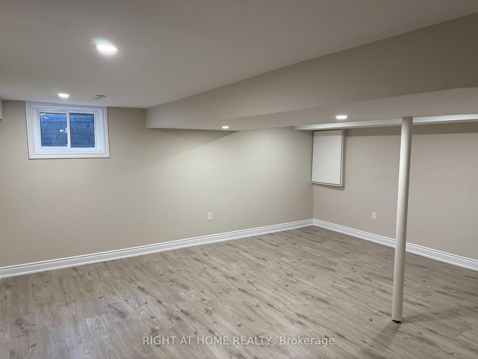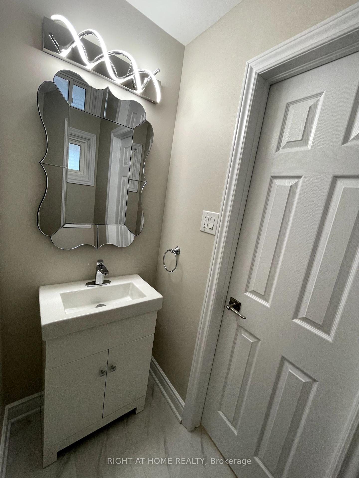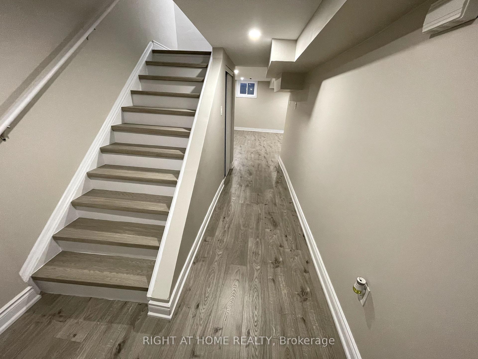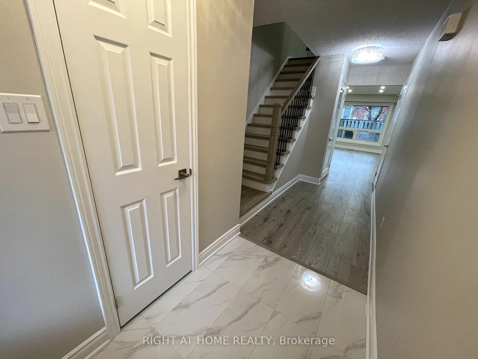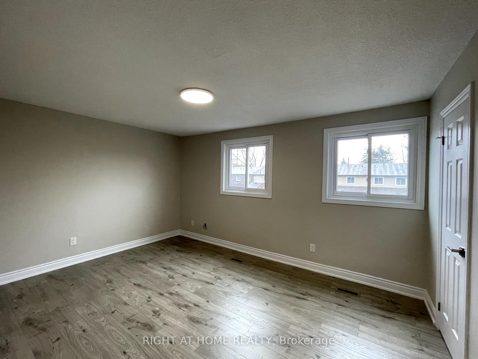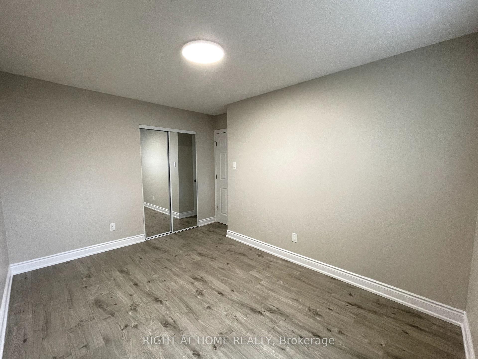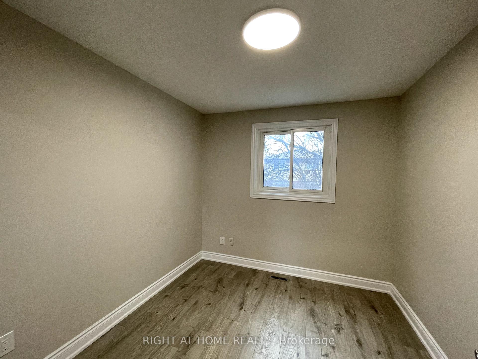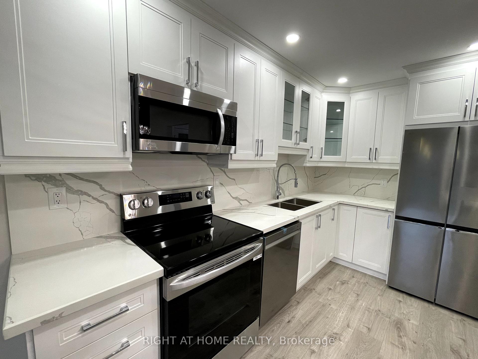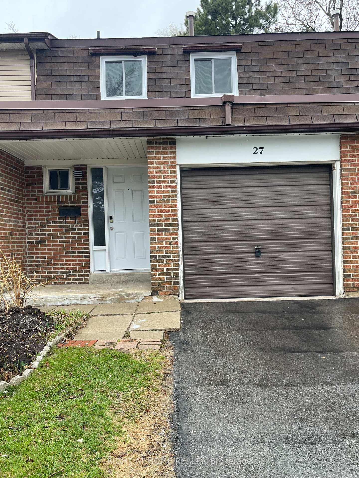$729,000
Available - For Sale
Listing ID: W12237327
| Simply the Best!! Ready to move in, this beautifully renovated town home has a lot to offer. With an open concept layout, this lovely home features a brand new custom kitchen with beautiful quartz countertops and backsplash, brand new stainless steel appliances and tall cabinets. Brand new renovations include: laminate floors thruout entire house/pot lights/doors & trim/new paint/stairs & railing/mirror closet doors/kitchen appliances/front load washer & dryer/bathrooms/decor lights/updated electrical/etc. Second floor has good size bedrooms. Nicely finished spacious basement provides extra living space and storage. Furnace (2024) and hepa air filtration system. Walk-out to a private fenced yard. Reasonable maintenance fees. |
| Price | $729,000 |
| Taxes: | $3493.14 |
| Occupancy: | Vacant |
| Province/State: | Peel |
| Directions/Cross Streets: | Dundas |
| Level/Floor | Room | Length(ft) | Width(ft) | Descriptions | |
| Room 1 | Ground | Living Ro | 16.73 | 10.82 | Combined w/Dining, Laminate, Large Window |
| Room 2 | Ground | Dining Ro | 8.99 | 7.9 | Walk-Out, Laminate |
| Room 3 | Ground | Kitchen | 11.97 | 7.9 | Quartz Counter, Centre Island, Stainless Steel Appl |
| Room 4 | Second | Primary B | 14.96 | 10.96 | Laminate, Walk-In Closet(s), Window |
| Room 5 | Second | Bedroom 2 | 12.92 | 9.35 | Laminate, Mirrored Closet, Window |
| Room 6 | Second | Bedroom 3 | 9.58 | 8.86 | Laminate, Mirrored Closet, Window |
| Room 7 | Basement | Recreatio | 17.78 | 14.5 | 2 Pc Bath, Laminate, Pot Lights |
| Washroom Type | No. of Pieces | Level |
| Washroom Type 1 | 5 | Second |
| Washroom Type 2 | 2 | Ground |
| Washroom Type 3 | 2 | Basement |
| Washroom Type 4 | 0 | |
| Washroom Type 5 | 0 |
| Total Area: | 0.00 |
| Washrooms: | 3 |
| Heat Type: | Forced Air |
| Central Air Conditioning: | Central Air |
$
%
Years
This calculator is for demonstration purposes only. Always consult a professional
financial advisor before making personal financial decisions.
| Although the information displayed is believed to be accurate, no warranties or representations are made of any kind. |
| RIGHT AT HOME REALTY |
|
|

Jag Patel
Broker
Dir:
416-671-5246
Bus:
416-289-3000
Fax:
416-289-3008
| Book Showing | Email a Friend |
Jump To:
At a Glance:
| Type: | Com - Condo Townhouse |
| Area: | Peel |
| Municipality: | Mississauga |
| Neighbourhood: | Erindale |
| Style: | 2-Storey |
| Tax: | $3,493.14 |
| Maintenance Fee: | $433.4 |
| Beds: | 3 |
| Baths: | 3 |
| Fireplace: | N |
Payment Calculator:


