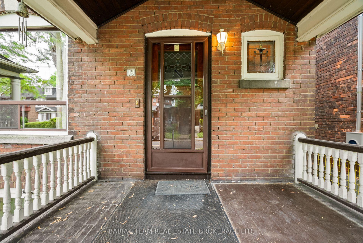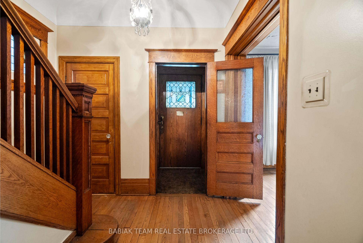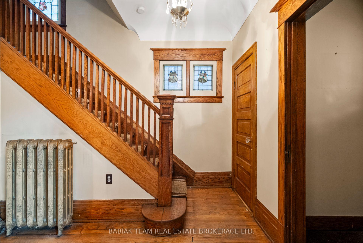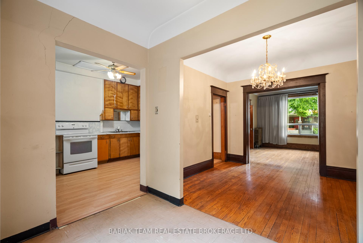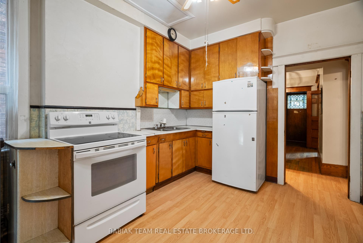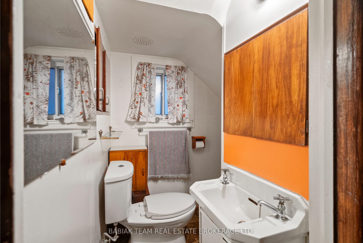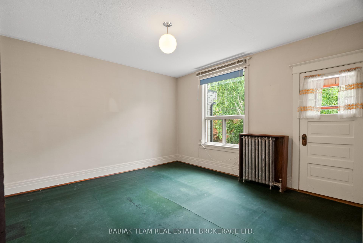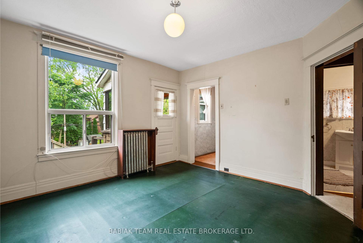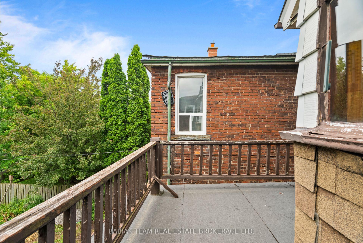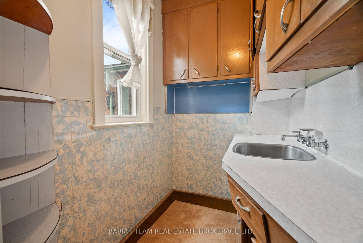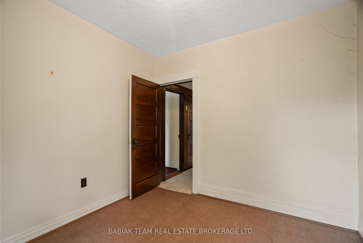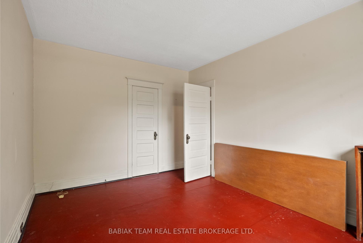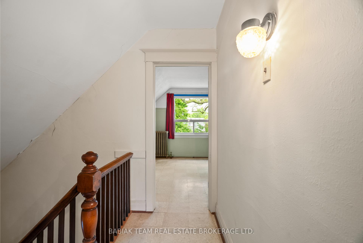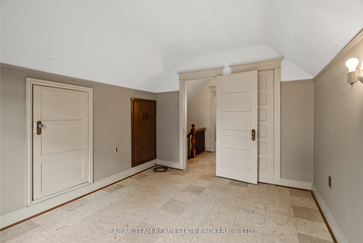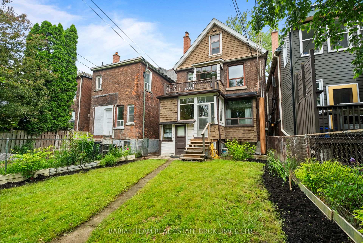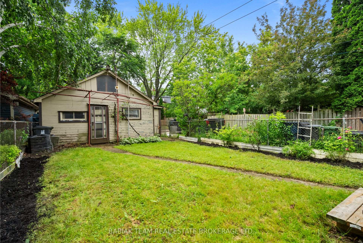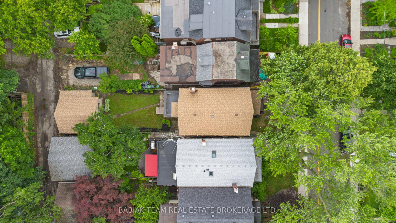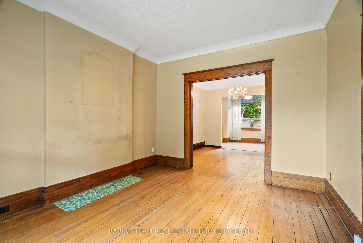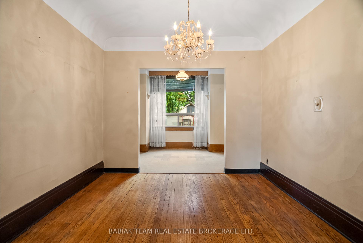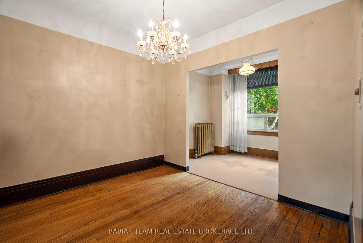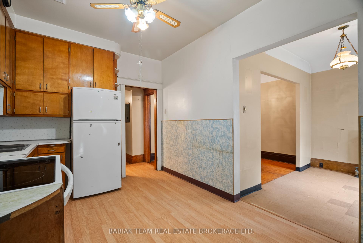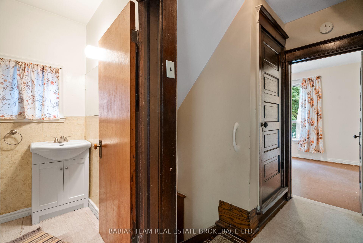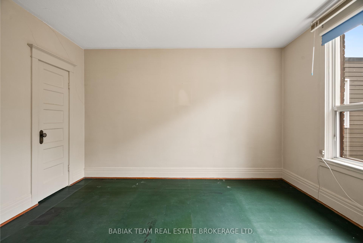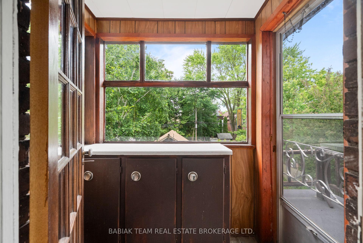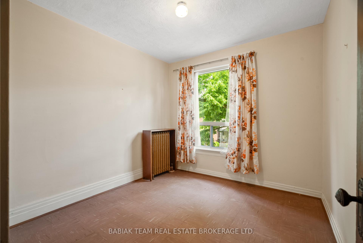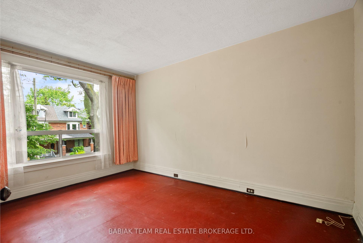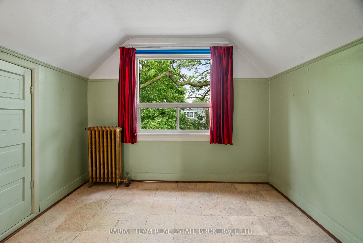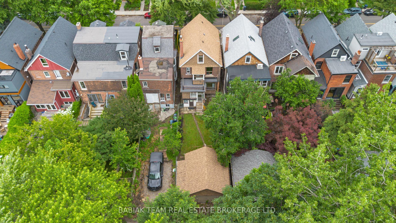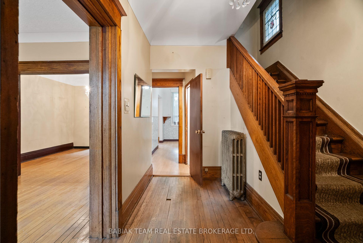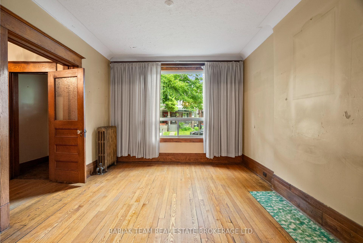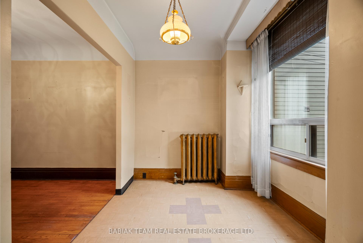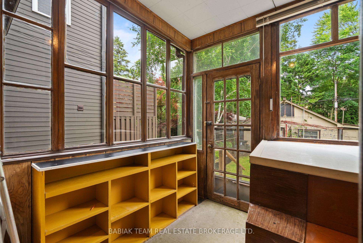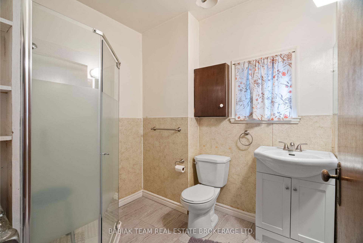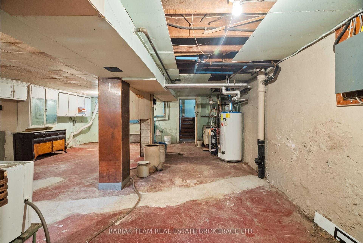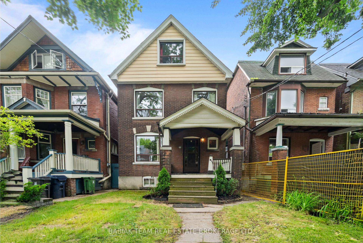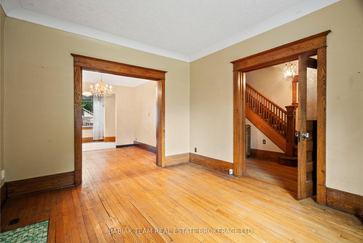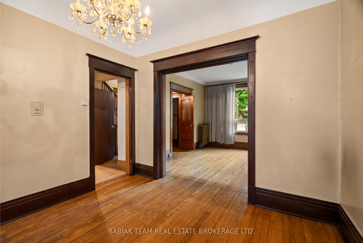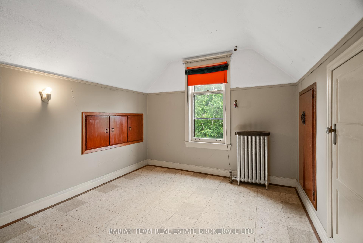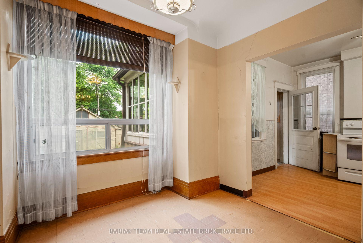$1,598,000
Available - For Sale
Listing ID: W12236507
19 Galley Aven , Toronto, M6R 1G9, Toronto
| A rare opportunity to own a spacious, character-filled home in the heart of Roncesvalles. Set on a quiet, tree-lined street just steps to all this vibrant west-end neighbourhood has to offer, this 2.5-storey home sits on a 25'x122' lot and features over 2,000 sq. ft. of above grade living space including 5 generous bedrooms, a tranquil south-facing backyard, and a double garage off the laneway. With ample square footage above grade and impressive ceiling heights throughout - 9' on the main level, 8'5" on the second, and 8' on the third - the home offers the perfect canvas for move-up buyers looking for a blank canvas to renovate into their dream home. The large lot and laneway access open the door to significant future potential - including a laneway suite of up to 1,574 sq. ft. Located just a short stroll to the shops and restaurants of Roncesvalles Ave, and close to top-rated schools, Sorauren Park, High Park, and multiple transit options. Dont miss this chance to transform a much-loved family home in one of Toronto's most desirable neighbourhoods. |
| Price | $1,598,000 |
| Taxes: | $8310.04 |
| Occupancy: | Vacant |
| Address: | 19 Galley Aven , Toronto, M6R 1G9, Toronto |
| Directions/Cross Streets: | Queen St W & Sorauren Ave |
| Rooms: | 10 |
| Bedrooms: | 5 |
| Bedrooms +: | 0 |
| Family Room: | F |
| Basement: | Unfinished |
| Level/Floor | Room | Length(ft) | Width(ft) | Descriptions | |
| Room 1 | Main | Living Ro | 13.42 | 11.32 | Large Window, Hardwood Floor |
| Room 2 | Main | Dining Ro | 10.5 | 8.99 | Hardwood Floor |
| Room 3 | Main | Kitchen | 12.82 | 9.41 | Window, Double Sink, Ceiling Fan(s) |
| Room 4 | Main | Breakfast | 10.43 | 8 | Large Window |
| Room 5 | Main | Mud Room | 8.99 | 8 | Large Window, Overlooks Backyard, W/O To Patio |
| Room 6 | Second | Primary B | 13.58 | 12.99 | W/O To Balcony, Closet, Large Window |
| Room 7 | Second | Bedroom 2 | 14.01 | 10.33 | Large Window, Closet |
| Room 8 | Second | Bedroom 3 | 10.5 | 9.51 | Window |
| Room 9 | Third | Bedroom 4 | 12.99 | 10 | Window |
| Room 10 | Third | Bedroom 5 | 11.58 | 10 | Large Window |
| Washroom Type | No. of Pieces | Level |
| Washroom Type 1 | 2 | Main |
| Washroom Type 2 | 3 | Second |
| Washroom Type 3 | 0 | |
| Washroom Type 4 | 0 | |
| Washroom Type 5 | 0 | |
| Washroom Type 6 | 2 | Main |
| Washroom Type 7 | 3 | Second |
| Washroom Type 8 | 0 | |
| Washroom Type 9 | 0 | |
| Washroom Type 10 | 0 |
| Total Area: | 0.00 |
| Property Type: | Detached |
| Style: | 2 1/2 Storey |
| Exterior: | Brick |
| Garage Type: | Detached |
| (Parking/)Drive: | Lane |
| Drive Parking Spaces: | 0 |
| Park #1 | |
| Parking Type: | Lane |
| Park #2 | |
| Parking Type: | Lane |
| Pool: | None |
| Approximatly Square Footage: | 2000-2500 |
| CAC Included: | N |
| Water Included: | N |
| Cabel TV Included: | N |
| Common Elements Included: | N |
| Heat Included: | N |
| Parking Included: | N |
| Condo Tax Included: | N |
| Building Insurance Included: | N |
| Fireplace/Stove: | N |
| Heat Type: | Radiant |
| Central Air Conditioning: | None |
| Central Vac: | N |
| Laundry Level: | Syste |
| Ensuite Laundry: | F |
| Sewers: | Sewer |
$
%
Years
This calculator is for demonstration purposes only. Always consult a professional
financial advisor before making personal financial decisions.
| Although the information displayed is believed to be accurate, no warranties or representations are made of any kind. |
| BABIAK TEAM REAL ESTATE BROKERAGE LTD. |
|
|

Jag Patel
Broker
Dir:
416-671-5246
Bus:
416-289-3000
Fax:
416-289-3008
| Virtual Tour | Book Showing | Email a Friend |
Jump To:
At a Glance:
| Type: | Freehold - Detached |
| Area: | Toronto |
| Municipality: | Toronto W01 |
| Neighbourhood: | Roncesvalles |
| Style: | 2 1/2 Storey |
| Tax: | $8,310.04 |
| Beds: | 5 |
| Baths: | 2 |
| Fireplace: | N |
| Pool: | None |
Locatin Map:
Payment Calculator:

