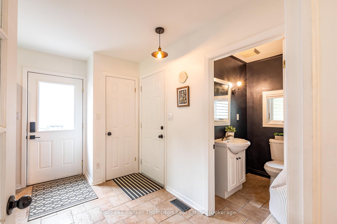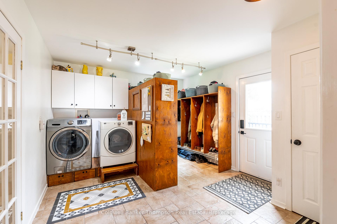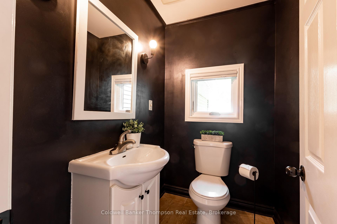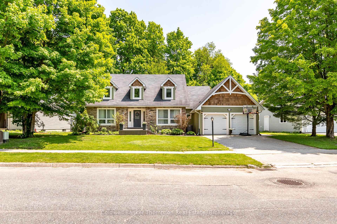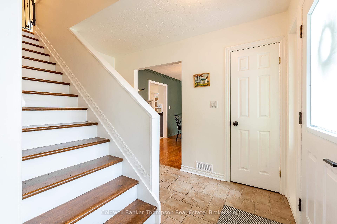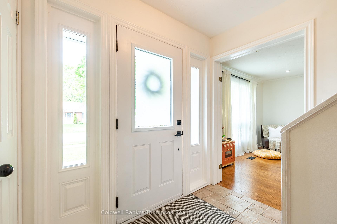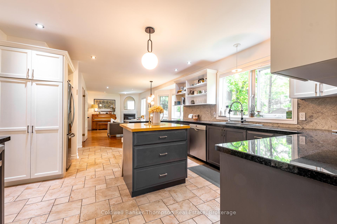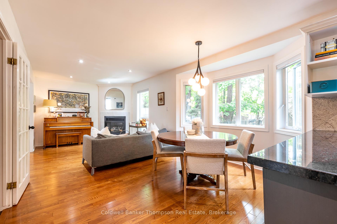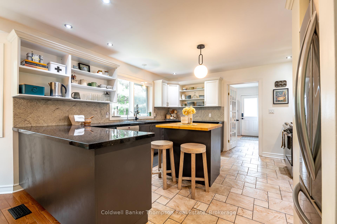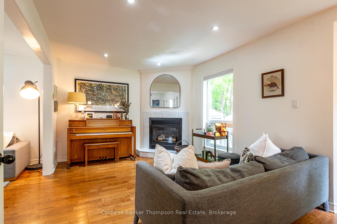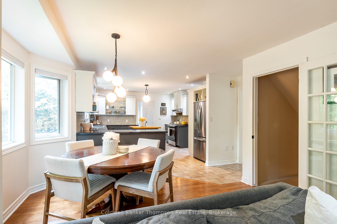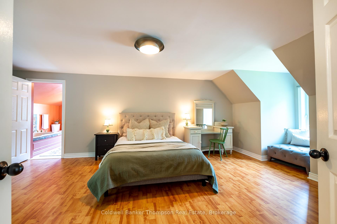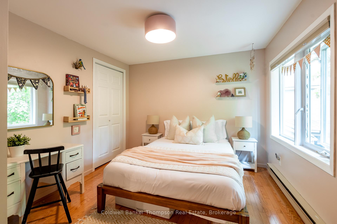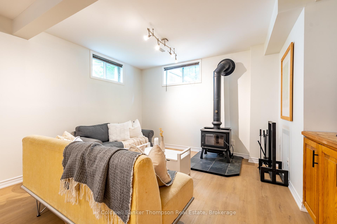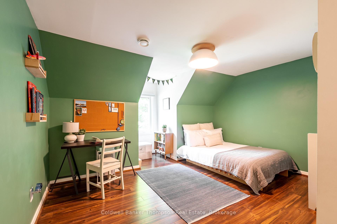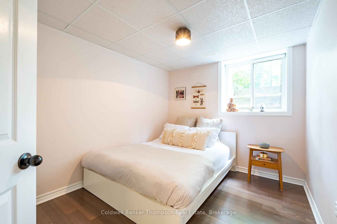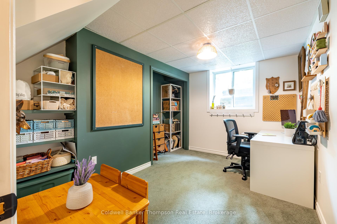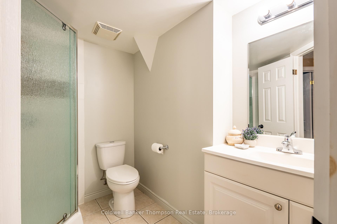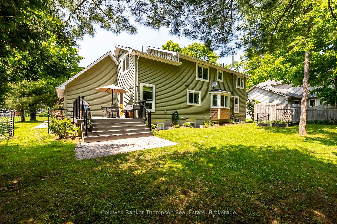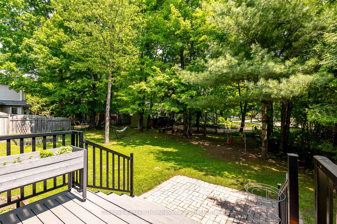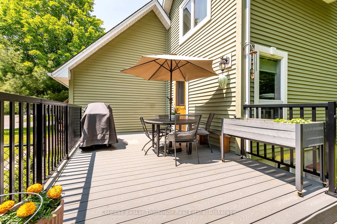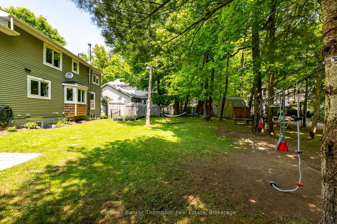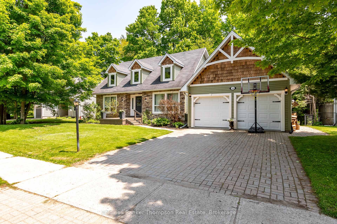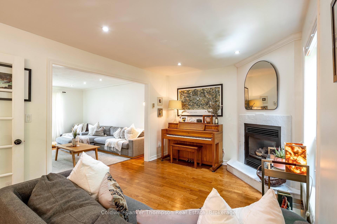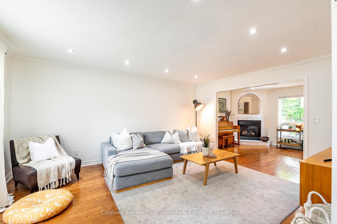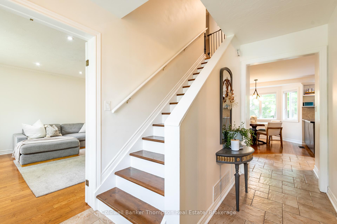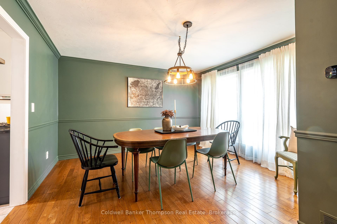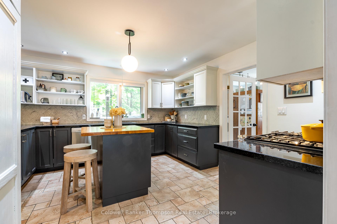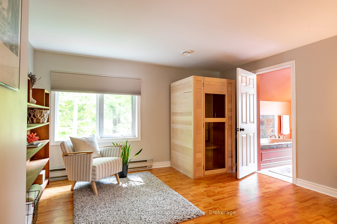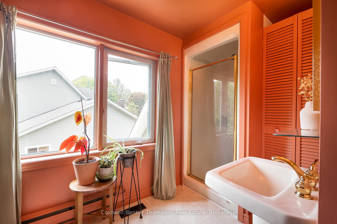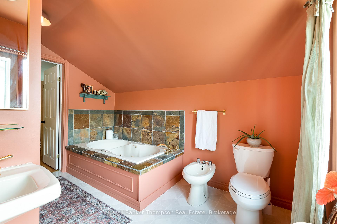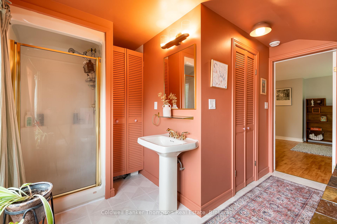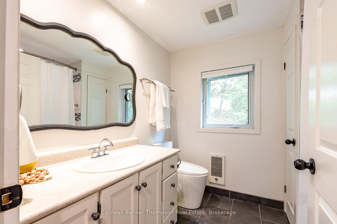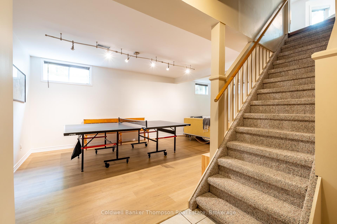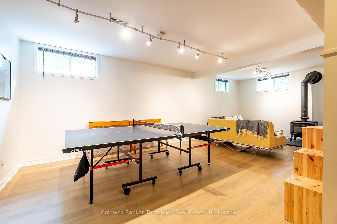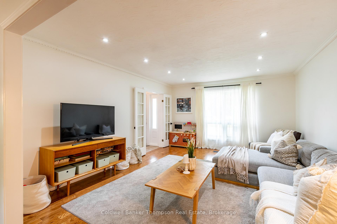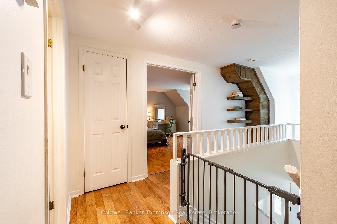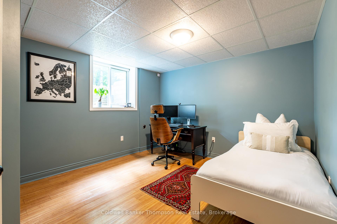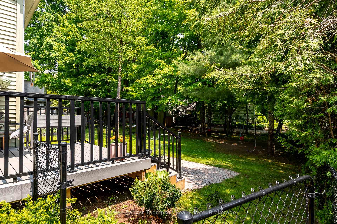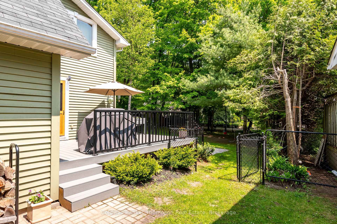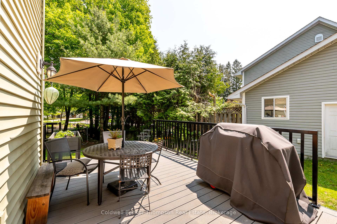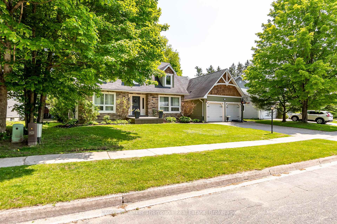$849,900
Available - For Sale
Listing ID: X12203795
18 Sadler Driv , Bracebridge, P1L 1K5, Muskoka
| Welcome to your family's next chapter in this classic Cape Cod style home, located in the desirable Lyndon Woods neighbourhood & within the coveted Macaulay Public School catchment. With its charming dormers, stone & cedar shake accents, & interlock driveway, this warm & welcoming 2-storey home blends timeless curb appeal with family-friendly function. The fully fenced, level backyard is an ideal play space for kids & pets, & the thoughtful layout inside was designed to grow with your family. On the main floor, there's room for everyone to gather & connect. The inviting living room & cozy family room, with its natural gas fireplace, are perfect for board game nights or relaxed evenings. The beautifully updated kitchen features SS appliances, granite countertops, a reverse osmosis tap, & lots of counter space where kids can do homework while you cook dinner. The sunny breakfast area & formal dining room mean there's space for everything from quick breakfasts to holiday dinners. A smartly designed mudroom/laundry area with cubbies helps keep backpacks, coats, & sports gear organized & includes a 2pc powder room, inside entry to the double garage, & access to a large composite deck, perfect for grilling while the kids run around outside. Upstairs, the huge primary suite offers a welcome retreat at the end of the day with its walk-in closet & 5pc ensuite. Two additional large bedrooms are just down the hall, ideal for younger kids who still want to be close by. As your family grows, the finished basement offers incredible flexibility. A spacious rec room with a cozy wood stove makes a great hangout for teens, & 3 additional bedrooms, each with large windows, offer room for older kids, guests, or even extended family. A 3pc bathroom, cold room, & utility/storage area complete this level. This is more than just a house, it's the backdrop for birthday parties, backyard adventures, & years of laughter around the dinner table. Come build your family's memories here. |
| Price | $849,900 |
| Taxes: | $5527.87 |
| Assessment Year: | 2024 |
| Occupancy: | Owner |
| Address: | 18 Sadler Driv , Bracebridge, P1L 1K5, Muskoka |
| Acreage: | < .50 |
| Directions/Cross Streets: | Sadler Dr & Palmer Crt |
| Rooms: | 13 |
| Rooms +: | 6 |
| Bedrooms: | 3 |
| Bedrooms +: | 3 |
| Family Room: | T |
| Basement: | Full, Finished |
| Level/Floor | Room | Length(ft) | Width(ft) | Descriptions | |
| Room 1 | Main | Living Ro | 16.4 | 13.38 | |
| Room 2 | Main | Family Ro | 12.76 | 10.33 | |
| Room 3 | Main | Breakfast | 8.86 | 15.35 | |
| Room 4 | Main | Kitchen | 13.48 | 13.32 | |
| Room 5 | Main | Dining Ro | 13.42 | 13.25 | |
| Room 6 | Main | Mud Room | 11.38 | 12.86 | |
| Room 7 | Main | Bathroom | 4.62 | 5.77 | 2 Pc Bath |
| Room 8 | Second | Primary B | 13.71 | 26.04 | |
| Room 9 | Second | Bathroom | 11.32 | 12 | 5 Pc Ensuite |
| Room 10 | Second | Bedroom | 13.55 | 15.09 | |
| Room 11 | Second | Bedroom | 13.58 | 9.97 | |
| Room 12 | Second | Bathroom | 7.77 | 6.99 | 4 Pc Bath |
| Room 13 | Basement | Recreatio | 13.22 | 15.84 | |
| Room 14 | Basement | Family Ro | 14.4 | 9.97 | |
| Room 15 | Basement | Bedroom | 10.17 | 12.66 |
| Washroom Type | No. of Pieces | Level |
| Washroom Type 1 | 2 | Main |
| Washroom Type 2 | 4 | Second |
| Washroom Type 3 | 5 | Second |
| Washroom Type 4 | 3 | Basement |
| Washroom Type 5 | 0 | |
| Washroom Type 6 | 2 | Main |
| Washroom Type 7 | 4 | Second |
| Washroom Type 8 | 5 | Second |
| Washroom Type 9 | 3 | Basement |
| Washroom Type 10 | 0 |
| Total Area: | 0.00 |
| Approximatly Age: | 31-50 |
| Property Type: | Detached |
| Style: | 2-Storey |
| Exterior: | Vinyl Siding, Stone |
| Garage Type: | Attached |
| (Parking/)Drive: | Inside Ent |
| Drive Parking Spaces: | 2 |
| Park #1 | |
| Parking Type: | Inside Ent |
| Park #2 | |
| Parking Type: | Inside Ent |
| Park #3 | |
| Parking Type: | Private |
| Pool: | None |
| Other Structures: | Shed |
| Approximatly Age: | 31-50 |
| Approximatly Square Footage: | 2000-2500 |
| Property Features: | Hospital, Level |
| CAC Included: | N |
| Water Included: | N |
| Cabel TV Included: | N |
| Common Elements Included: | N |
| Heat Included: | N |
| Parking Included: | N |
| Condo Tax Included: | N |
| Building Insurance Included: | N |
| Fireplace/Stove: | Y |
| Heat Type: | Forced Air |
| Central Air Conditioning: | Central Air |
| Central Vac: | Y |
| Laundry Level: | Syste |
| Ensuite Laundry: | F |
| Elevator Lift: | False |
| Sewers: | Sewer |
| Water: | Reverse O |
| Water Supply Types: | Reverse Osmo |
| Utilities-Cable: | A |
| Utilities-Hydro: | Y |
$
%
Years
This calculator is for demonstration purposes only. Always consult a professional
financial advisor before making personal financial decisions.
| Although the information displayed is believed to be accurate, no warranties or representations are made of any kind. |
| Coldwell Banker Thompson Real Estate |
|
|

Jag Patel
Broker
Dir:
416-671-5246
Bus:
416-289-3000
Fax:
416-289-3008
| Book Showing | Email a Friend |
Jump To:
At a Glance:
| Type: | Freehold - Detached |
| Area: | Muskoka |
| Municipality: | Bracebridge |
| Neighbourhood: | Macaulay |
| Style: | 2-Storey |
| Approximate Age: | 31-50 |
| Tax: | $5,527.87 |
| Beds: | 3+3 |
| Baths: | 4 |
| Fireplace: | Y |
| Pool: | None |
Locatin Map:
Payment Calculator:

