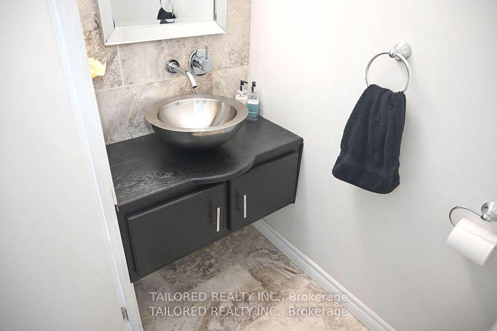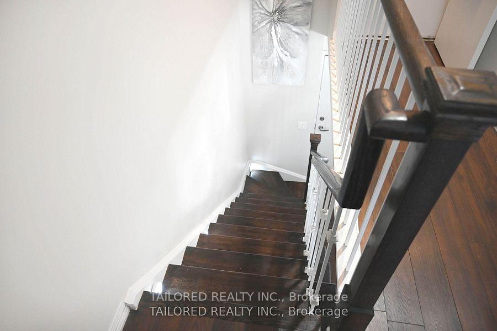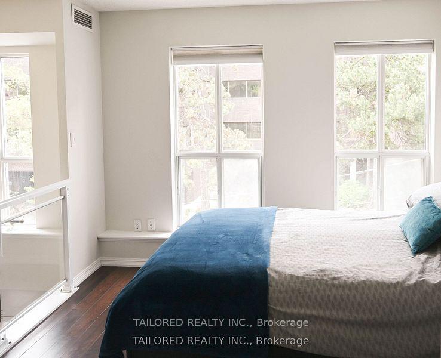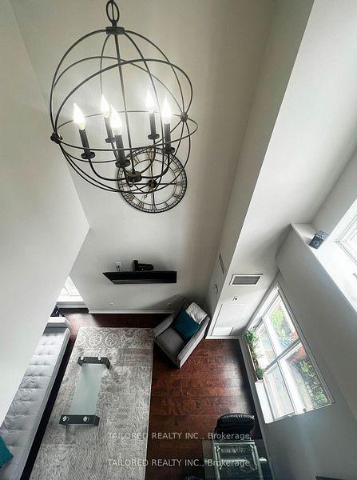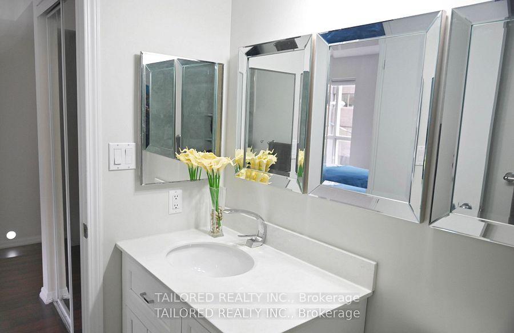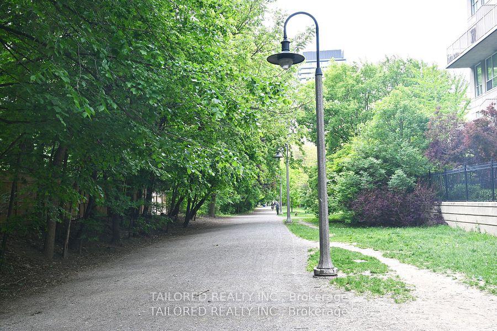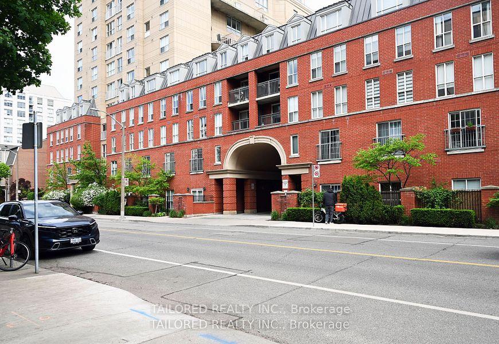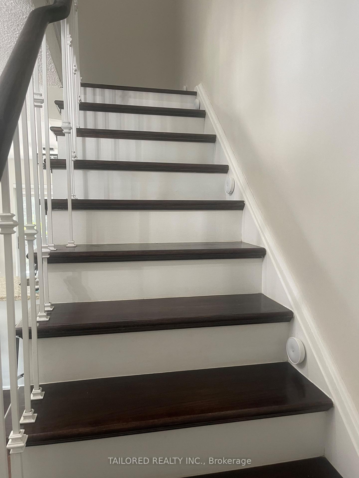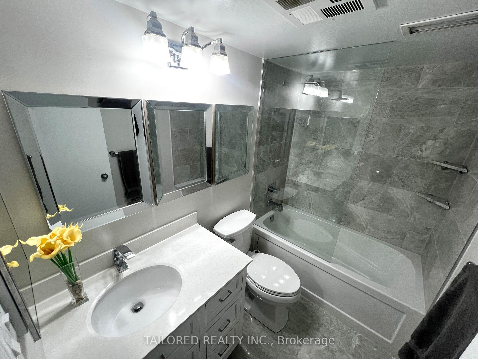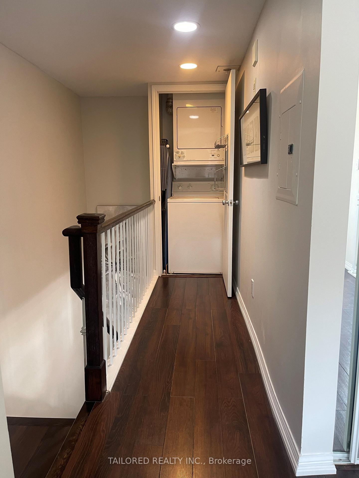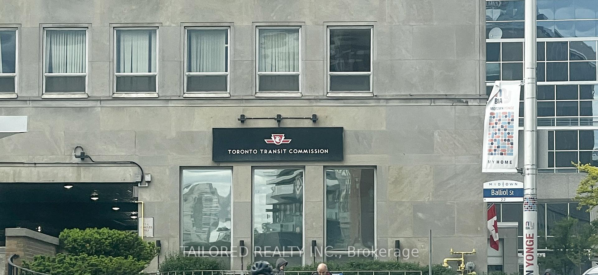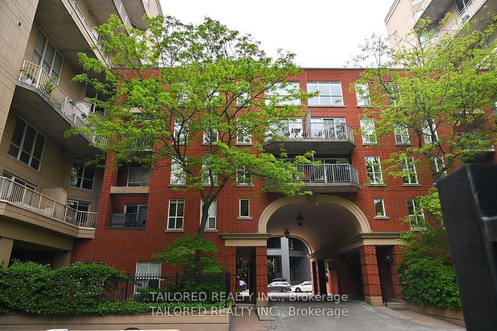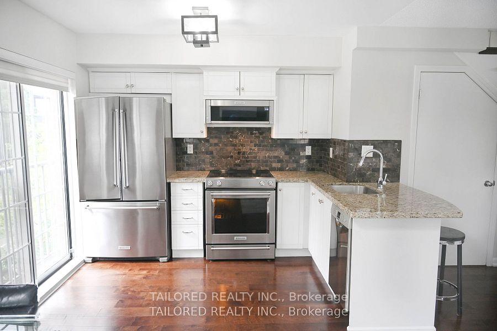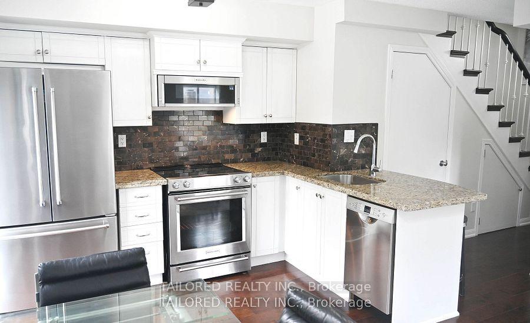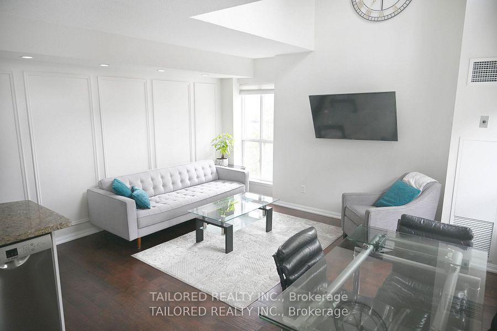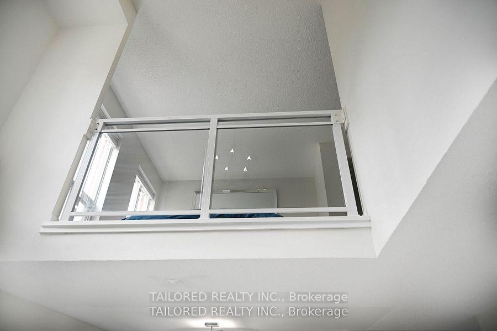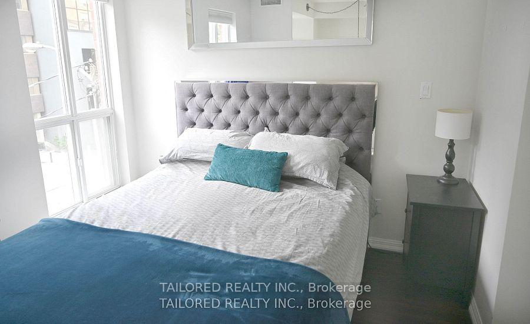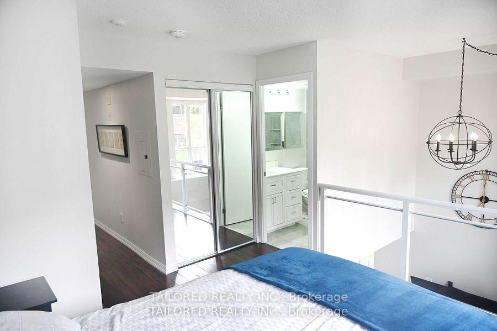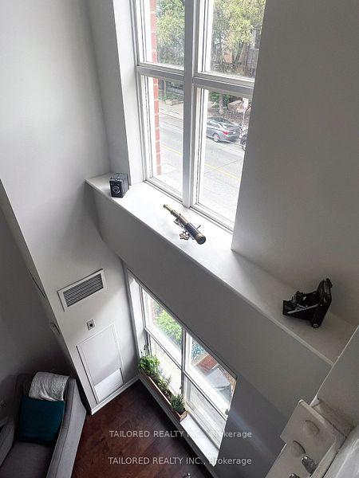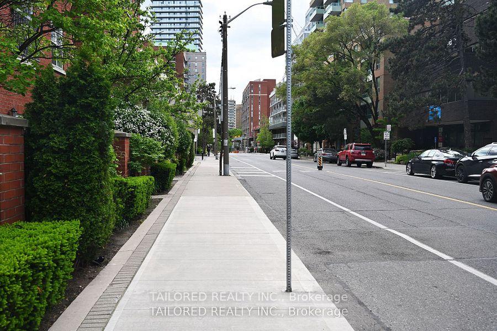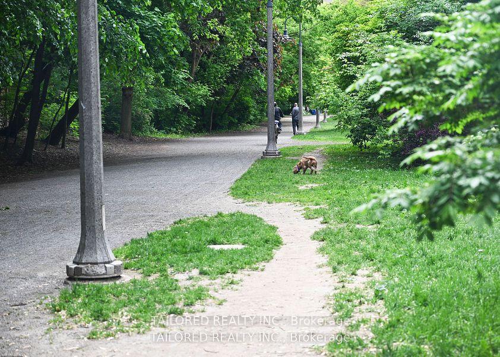$709,900
Available - For Sale
Listing ID: C12238465
119 Merton Stre , Toronto, M4S 3G5, Toronto
| Renovated 751 Sf 2-Storey, 2 Bathroom Light-Filled *Corner Unit* Loft In The Boutique 119 Merton Street Building! Connected To The Kay Gardiner Beltline Trail & Just A 5 Minute Walk To Shops, Restaurants And Yonge Subway Line! Easy Drive Downtown. Recent Upgrades Include Fabulous Renovated Kitchen(2020), Renovated Washrooms (2020), new loft flooring and Updated Staircase. This Sought After Pet Friendly Building Is Quiet And Attracts Young Professionals. |
| Price | $709,900 |
| Taxes: | $2775.00 |
| Assessment Year: | 2024 |
| Occupancy: | Owner |
| Address: | 119 Merton Stre , Toronto, M4S 3G5, Toronto |
| Postal Code: | M4S 3G5 |
| Province/State: | Toronto |
| Directions/Cross Streets: | Yonge/Davisville |
| Level/Floor | Room | Length(ft) | Width(ft) | Descriptions | |
| Room 1 | Main | Living Ro | 14.01 | 11.48 | Combined w/Dining, Cathedral Ceiling(s), Window Floor to Ceil |
| Room 2 | Main | Dining Ro | 14.01 | 11.48 | Combined w/Living, Cathedral Ceiling(s), Window Floor to Ceil |
| Room 3 | Main | Kitchen | 9.15 | 6.49 | Juliette Balcony, Breakfast Area, Modern Kitchen |
| Room 4 | Second | Primary B | 10.1 | 9.64 | 4 Pc Ensuite, Overlooks Living, Double Closet |
| Room 5 | Second | Loft | 2.95 | 8.86 | Combined w/Br, Walk Through |
| Washroom Type | No. of Pieces | Level |
| Washroom Type 1 | 2 | Main |
| Washroom Type 2 | 4 | Second |
| Washroom Type 3 | 0 | |
| Washroom Type 4 | 0 | |
| Washroom Type 5 | 0 | |
| Washroom Type 6 | 2 | Main |
| Washroom Type 7 | 4 | Second |
| Washroom Type 8 | 0 | |
| Washroom Type 9 | 0 | |
| Washroom Type 10 | 0 |
| Total Area: | 0.00 |
| Washrooms: | 2 |
| Heat Type: | Heat Pump |
| Central Air Conditioning: | Central Air |
$
%
Years
This calculator is for demonstration purposes only. Always consult a professional
financial advisor before making personal financial decisions.
| Although the information displayed is believed to be accurate, no warranties or representations are made of any kind. |
| TAILORED REALTY INC. |
|
|

Jag Patel
Broker
Dir:
416-671-5246
Bus:
416-289-3000
Fax:
416-289-3008
| Book Showing | Email a Friend |
Jump To:
At a Glance:
| Type: | Com - Condo Apartment |
| Area: | Toronto |
| Municipality: | Toronto C10 |
| Neighbourhood: | Mount Pleasant West |
| Style: | Loft |
| Tax: | $2,775 |
| Maintenance Fee: | $676.71 |
| Beds: | 1 |
| Baths: | 2 |
| Fireplace: | N |
Locatin Map:
Payment Calculator:

