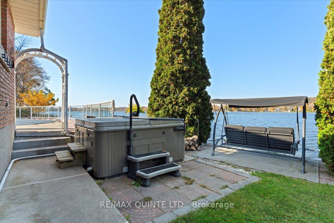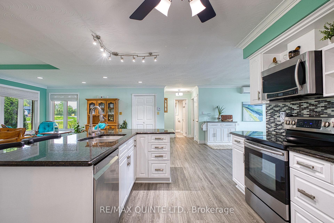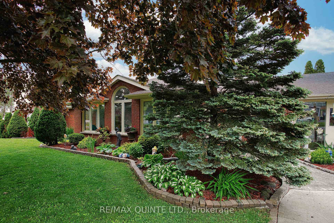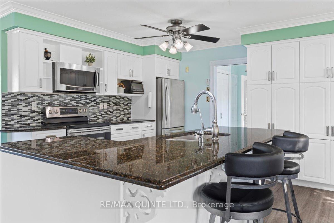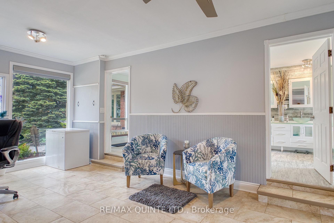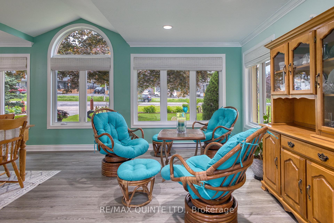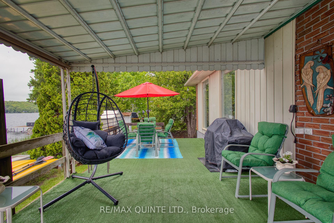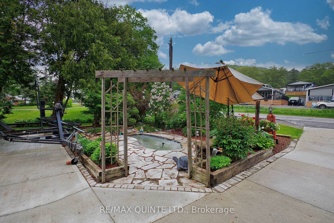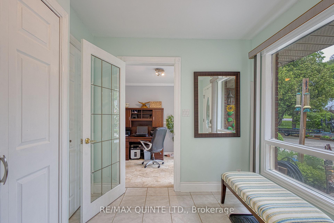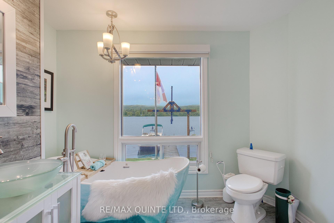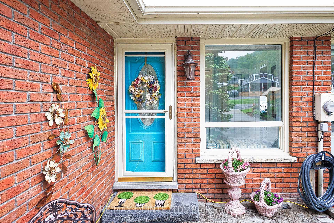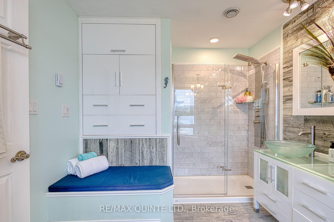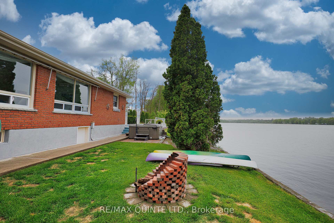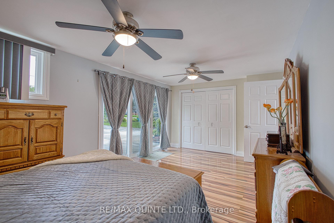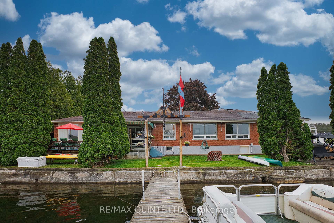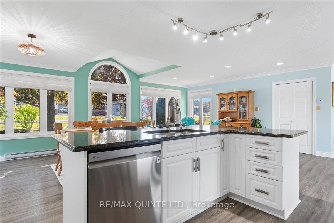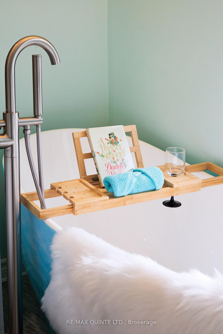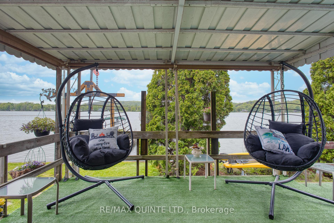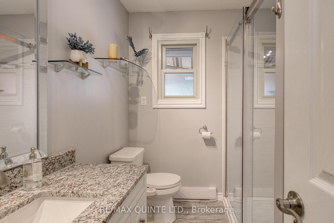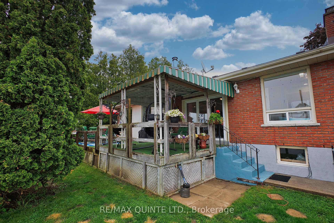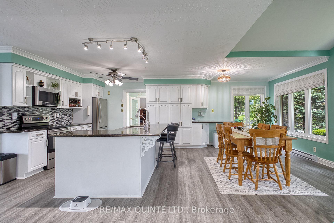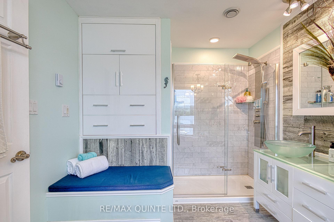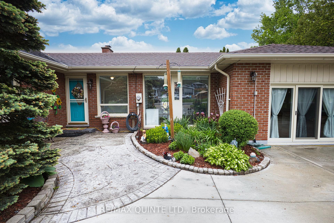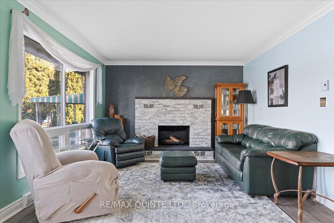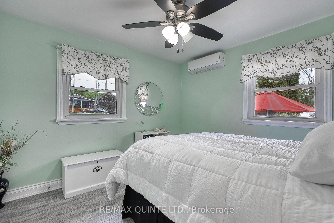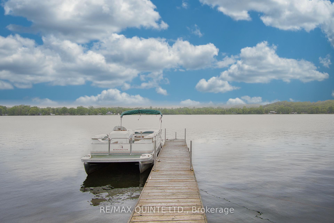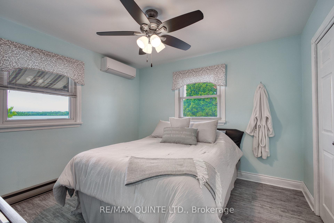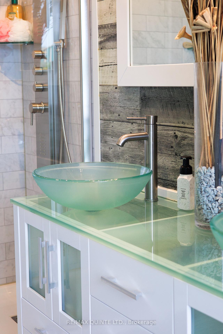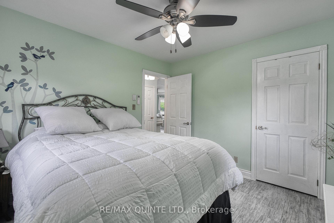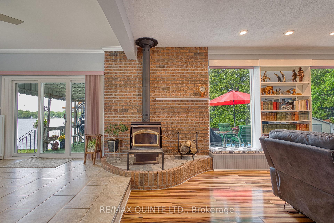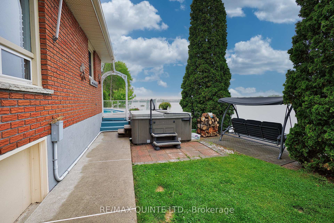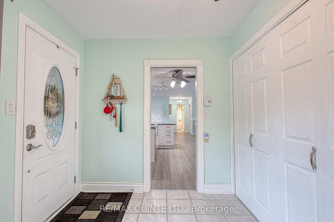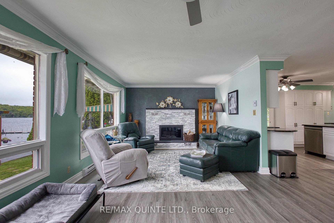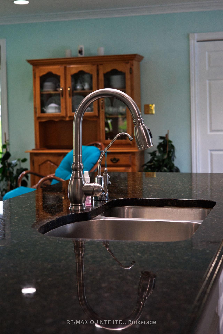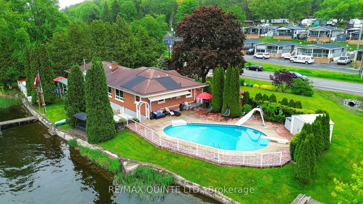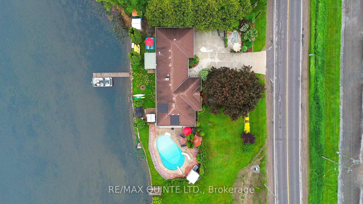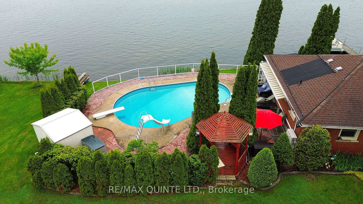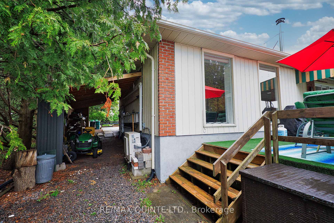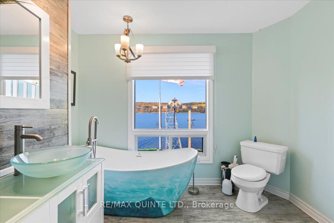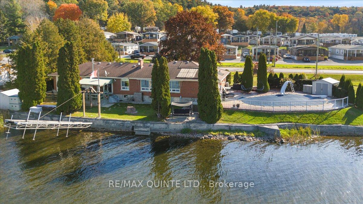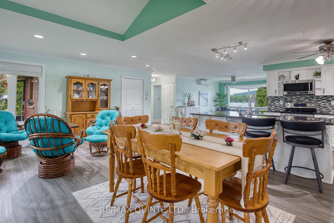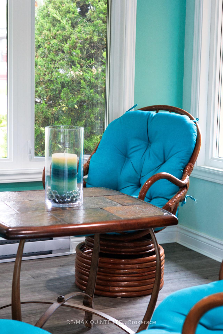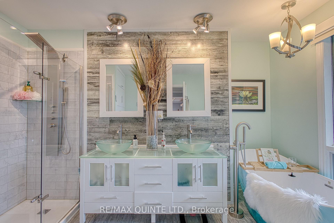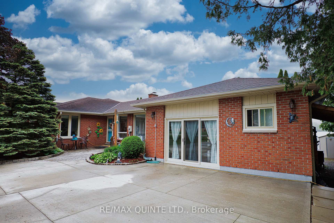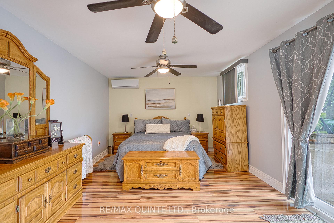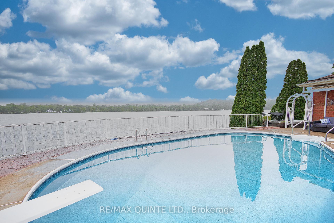$874,900
Available - For Sale
Listing ID: X12192665
511 Frankford-Stirling Road , Quinte West, K0K 2C0, Hastings
| Welcome to this stunning waterfront bungalow on over half an acre along the Trent River. Pride of ownership is evident from the moment you arrive via the concrete driveway. Inside, the open-concept kitchen, living, and dining area is filled with natural light and offers tranquil water views. The south wing features two guest bedrooms and a full bath, while the north wing boasts a converted breezeway leading to the primary suite, complete with a bedroom, 5-piece bath, soaker tub, and a living area with walkout to the rear deck. Outside, enjoy your private dock with a well-maintained break wall, hot tub, and heated inground pool surrounded by stamped concrete and glass railings overlooking the water. Conveniently close to the 401 and CFB Trenton, this home delivers resort-style living. As a bonus, a pontoon boat, trailer, and non-motorized watercrafts are included. |
| Price | $874,900 |
| Taxes: | $5377.37 |
| Occupancy: | Owner |
| Address: | 511 Frankford-Stirling Road , Quinte West, K0K 2C0, Hastings |
| Acreage: | .50-1.99 |
| Directions/Cross Streets: | Frankford-Stirling Rd and Fish & Game Club Rd |
| Rooms: | 11 |
| Bedrooms: | 3 |
| Bedrooms +: | 0 |
| Family Room: | T |
| Basement: | Crawl Space, Unfinished |
| Level/Floor | Room | Length(ft) | Width(ft) | Descriptions | |
| Room 1 | Main | Foyer | 10.23 | 8.4 | |
| Room 2 | Main | Family Ro | 24.24 | 12 | |
| Room 3 | Main | Kitchen | 24.24 | 11.38 | |
| Room 4 | Main | Dining Ro | 24.24 | 10.79 | |
| Room 5 | Main | Living Ro | 21.65 | 17.25 | |
| Room 6 | Main | Primary B | 19.19 | 11.22 | |
| Room 7 | Main | Bedroom | 11.41 | 10.63 | |
| Room 8 | Main | Bedroom | 11.32 | 12.82 | |
| Room 9 | Main | Office | 11.61 | 23.19 | |
| Room 10 | Main | Bathroom | 10.23 | 11.81 | 5 Pc Bath |
| Room 11 | Main | Bathroom | 7.77 | 6.99 | 3 Pc Bath |
| Washroom Type | No. of Pieces | Level |
| Washroom Type 1 | 5 | Main |
| Washroom Type 2 | 3 | Main |
| Washroom Type 3 | 0 | |
| Washroom Type 4 | 0 | |
| Washroom Type 5 | 0 |
| Total Area: | 0.00 |
| Property Type: | Detached |
| Style: | Bungalow |
| Exterior: | Brick |
| Garage Type: | None |
| (Parking/)Drive: | Private Do |
| Drive Parking Spaces: | 5 |
| Park #1 | |
| Parking Type: | Private Do |
| Park #2 | |
| Parking Type: | Private Do |
| Pool: | Inground |
| Approximatly Square Footage: | 2000-2500 |
| Property Features: | River/Stream, Waterfront |
| CAC Included: | N |
| Water Included: | N |
| Cabel TV Included: | N |
| Common Elements Included: | N |
| Heat Included: | N |
| Parking Included: | N |
| Condo Tax Included: | N |
| Building Insurance Included: | N |
| Fireplace/Stove: | Y |
| Heat Type: | Heat Pump |
| Central Air Conditioning: | Wall Unit(s |
| Central Vac: | N |
| Laundry Level: | Syste |
| Ensuite Laundry: | F |
| Sewers: | Septic |
| Water: | Dug Well |
| Water Supply Types: | Dug Well |
$
%
Years
This calculator is for demonstration purposes only. Always consult a professional
financial advisor before making personal financial decisions.
| Although the information displayed is believed to be accurate, no warranties or representations are made of any kind. |
| RE/MAX QUINTE LTD. |
|
|

Jag Patel
Broker
Dir:
416-671-5246
Bus:
416-289-3000
Fax:
416-289-3008
| Virtual Tour | Book Showing | Email a Friend |
Jump To:
At a Glance:
| Type: | Freehold - Detached |
| Area: | Hastings |
| Municipality: | Quinte West |
| Neighbourhood: | Sidney Ward |
| Style: | Bungalow |
| Tax: | $5,377.37 |
| Beds: | 3 |
| Baths: | 2 |
| Fireplace: | Y |
| Pool: | Inground |
Locatin Map:
Payment Calculator:




