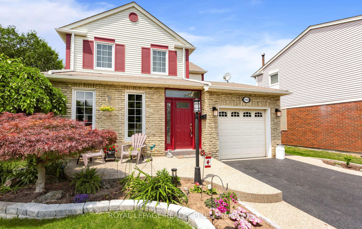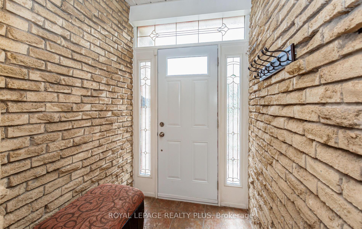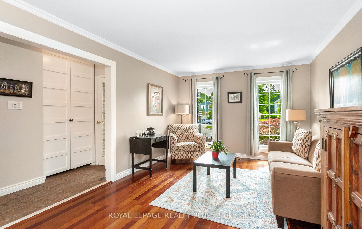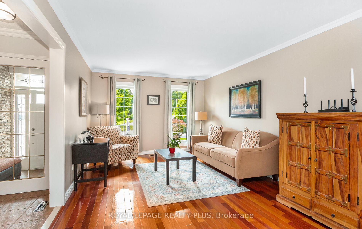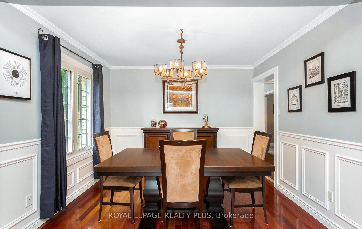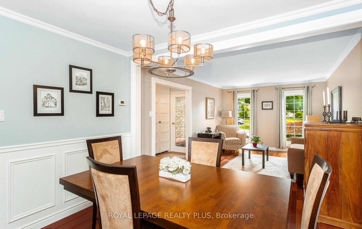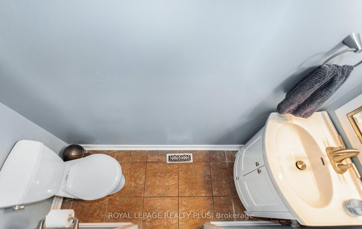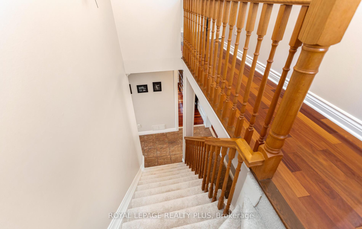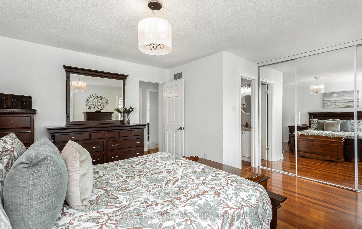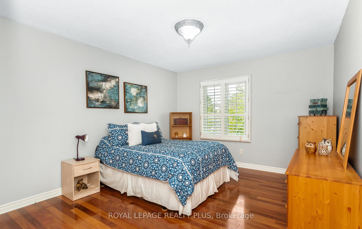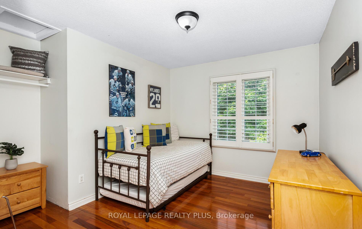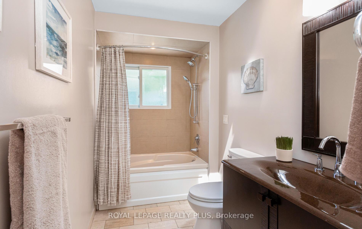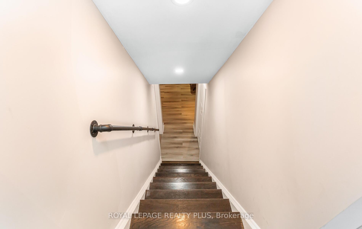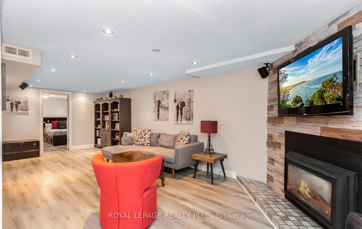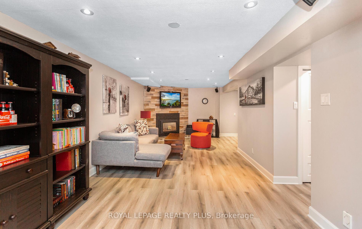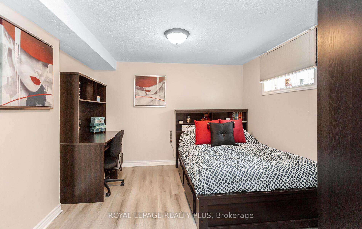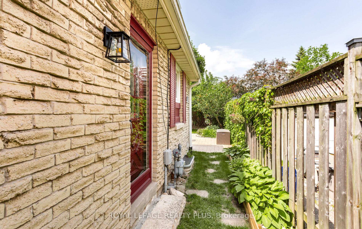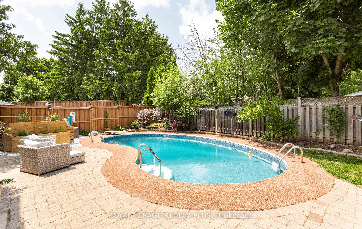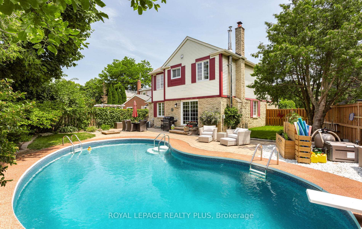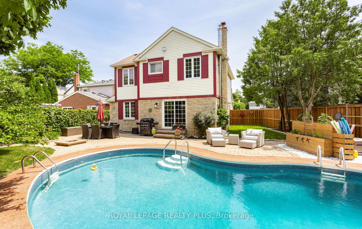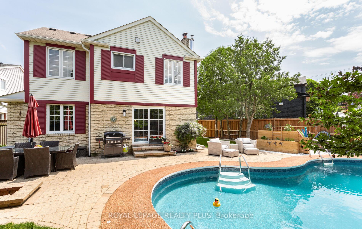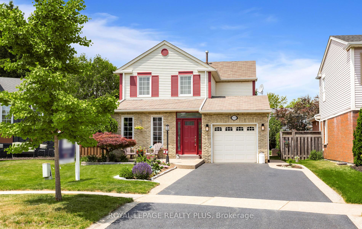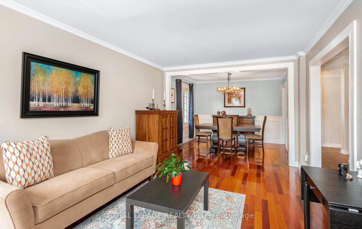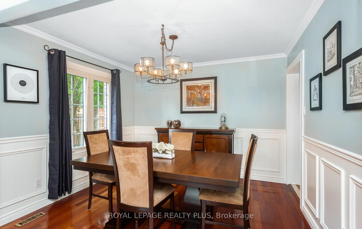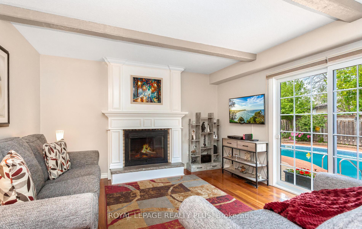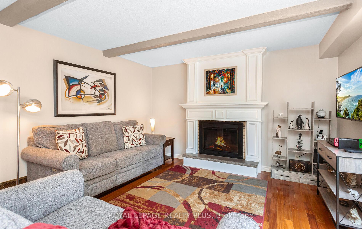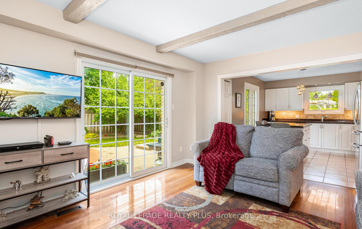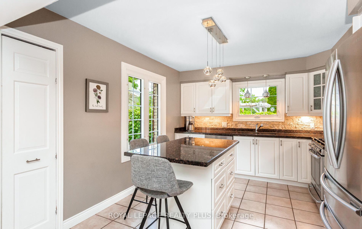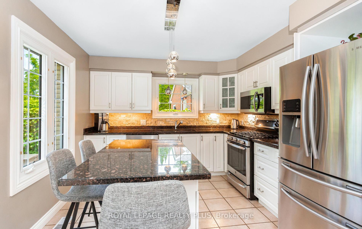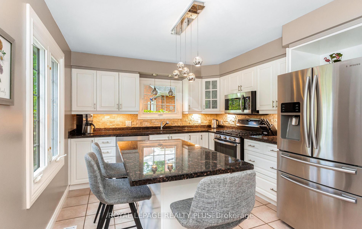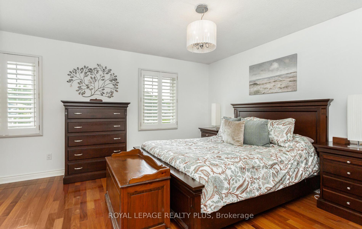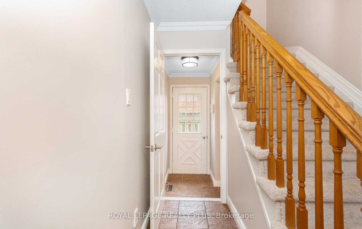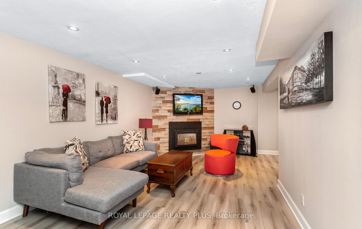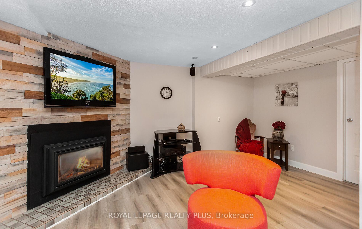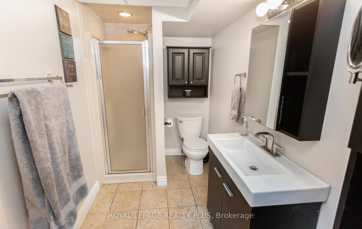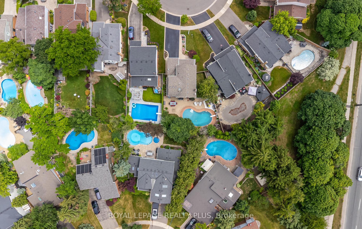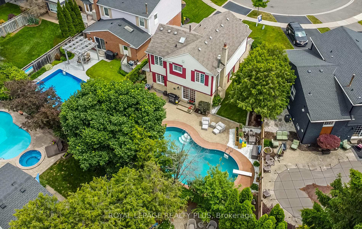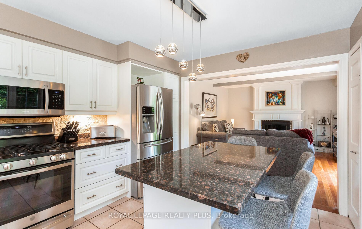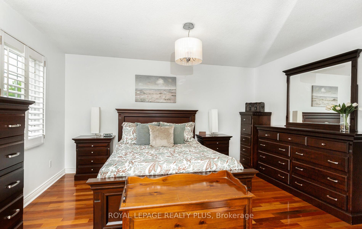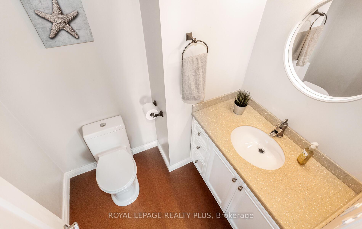$1,199,999
Available - For Sale
Listing ID: W12233100
2981 Dancer Cour , Mississauga, L5L 1Y5, Peel
| Welcome to Your Private Retreat in the Heart of Erin Mills! Tucked away on a quiet, family-friendly court in the highly sought-after Pheasant Run neighbourhood, this charming 3+1 bedroom, 4-bath detached home offers the perfect balance of comfort, convenience, and outdoor living. Set in a mature pocket of Erin Mills, it's the kind of place where neighbours wave, kids ride bikes safely, and everything you need is just around the corner. Step inside to nearly 2,500+ sq ft of total living space (1,700+ sq ft above grade),featuring hardwood floors on the upper level, a spacious main floor with dedicated living, dining, family, and kitchen areas, and a walkout to your very own backyard oasis complete with an in-ground pool, professionally maintained with key upgrades:2020 liner, 2017 heater, 2018 pump, and a 2022 vacuum. Whether you're entertaining or unwinding, this outdoor space is ready to deliver summer memories. Downstairs, a finished basement with a separate side entrance includes a fourth bedroom, full washroom, open rec area with built-in speakers and stereo system, and laundry - perfect for guests or extended family. Lifestyle meets location here: enjoy access to public transit via nearby walking paths, great schools, places of worship, Credit Valley Hospital, community parks, and recreation centres. Plus, you're just minutes to Erin Mills Town Centre, restaurants, and Hwy 403 for easy commuting. This is more than just a house... it's a place to call home. A place where you can grow, entertain, and enjoy the best of Mississauga living! |
| Price | $1,199,999 |
| Taxes: | $7950.41 |
| Assessment Year: | 2025 |
| Occupancy: | Owner |
| Address: | 2981 Dancer Cour , Mississauga, L5L 1Y5, Peel |
| Directions/Cross Streets: | Burnhamthorpe Rd W & Winston Churchill Blvd |
| Rooms: | 7 |
| Rooms +: | 4 |
| Bedrooms: | 3 |
| Bedrooms +: | 1 |
| Family Room: | T |
| Basement: | Separate Ent, Finished |
| Level/Floor | Room | Length(ft) | Width(ft) | Descriptions | |
| Room 1 | Main | Living Ro | 11.48 | 16.5 | Hardwood Floor, Overlooks Frontyard |
| Room 2 | Main | Dining Ro | 11.48 | 8.99 | Hardwood Floor, Combined w/Living, Window |
| Room 3 | Main | Family Ro | 14.1 | 12.1 | Hardwood Floor, Fireplace, W/O To Yard |
| Room 4 | Main | Kitchen | 12.1 | 10.1 | Ceramic Floor, Breakfast Bar, Stainless Steel Appl |
| Room 5 | Main | Powder Ro | 2.03 | 6.99 | Ceramic Floor, 2 Pc Bath |
| Room 6 | Second | Primary B | 17.97 | 14.01 | Hardwood Floor, 2 Pc Ensuite, California Shutters |
| Room 7 | Second | Bathroom | 4.99 | 6.04 | Cork Floor, 2 Pc Bath |
| Room 8 | Second | Bedroom 2 | 10.99 | 13.09 | Hardwood Floor, Large Closet, California Shutters |
| Room 9 | Second | Bedroom 3 | 9.48 | 11.78 | Hardwood Floor, Large Closet, California Shutters |
| Room 10 | Second | Bathroom | 5.48 | 13.48 | Ceramic Floor, 4 Pc Bath, Skylight |
| Room 11 | Basement | Bedroom 4 | 10.5 | 11.09 | Vinyl Floor, Large Window |
| Room 12 | Basement | Bathroom | 5.18 | 10.79 | Ceramic Floor, 3 Pc Bath |
| Room 13 | Basement | Recreatio | 16.4 | 25.09 | Vinyl Floor, Open Concept, Gas Fireplace |
| Room 14 | Basement | Laundry | 9.61 | 7.77 | Tile Floor, Window |
| Room 15 | Basement | Workshop |
| Washroom Type | No. of Pieces | Level |
| Washroom Type 1 | 4 | Second |
| Washroom Type 2 | 2 | Second |
| Washroom Type 3 | 2 | Main |
| Washroom Type 4 | 3 | Basement |
| Washroom Type 5 | 0 |
| Total Area: | 0.00 |
| Property Type: | Detached |
| Style: | 2-Storey |
| Exterior: | Aluminum Siding, Brick |
| Garage Type: | Attached |
| (Parking/)Drive: | Private Do |
| Drive Parking Spaces: | 4 |
| Park #1 | |
| Parking Type: | Private Do |
| Park #2 | |
| Parking Type: | Private Do |
| Pool: | Inground |
| Approximatly Square Footage: | 1500-2000 |
| Property Features: | Cul de Sac/D, Hospital |
| CAC Included: | N |
| Water Included: | N |
| Cabel TV Included: | N |
| Common Elements Included: | N |
| Heat Included: | N |
| Parking Included: | N |
| Condo Tax Included: | N |
| Building Insurance Included: | N |
| Fireplace/Stove: | Y |
| Heat Type: | Forced Air |
| Central Air Conditioning: | Central Air |
| Central Vac: | N |
| Laundry Level: | Syste |
| Ensuite Laundry: | F |
| Sewers: | Sewer |
$
%
Years
This calculator is for demonstration purposes only. Always consult a professional
financial advisor before making personal financial decisions.
| Although the information displayed is believed to be accurate, no warranties or representations are made of any kind. |
| ROYAL LEPAGE REALTY PLUS |
|
|

Jag Patel
Broker
Dir:
416-671-5246
Bus:
416-289-3000
Fax:
416-289-3008
| Virtual Tour | Book Showing | Email a Friend |
Jump To:
At a Glance:
| Type: | Freehold - Detached |
| Area: | Peel |
| Municipality: | Mississauga |
| Neighbourhood: | Erin Mills |
| Style: | 2-Storey |
| Tax: | $7,950.41 |
| Beds: | 3+1 |
| Baths: | 4 |
| Fireplace: | Y |
| Pool: | Inground |
Locatin Map:
Payment Calculator:

