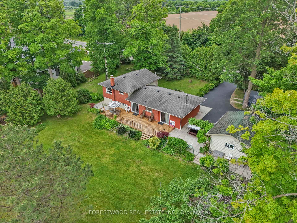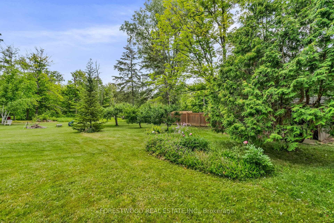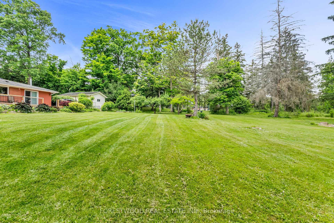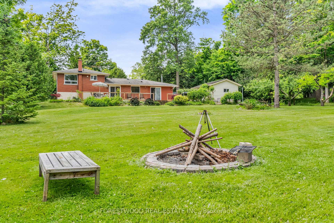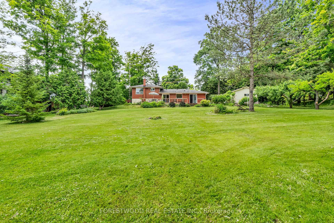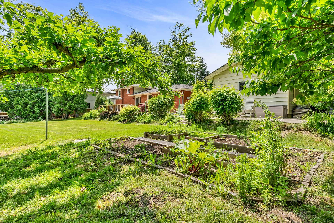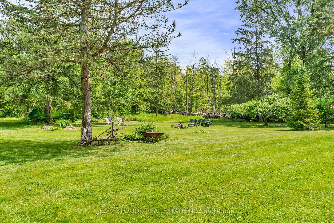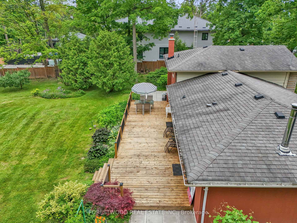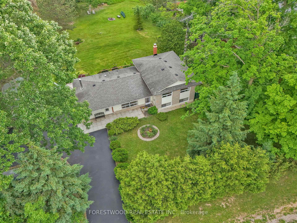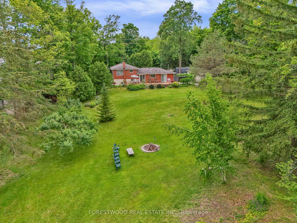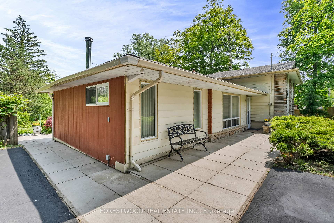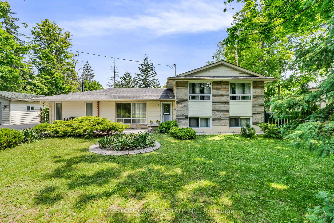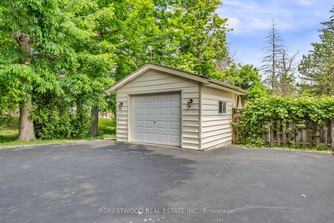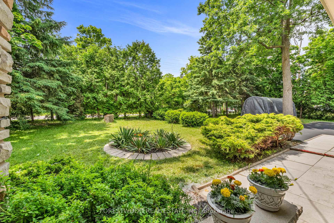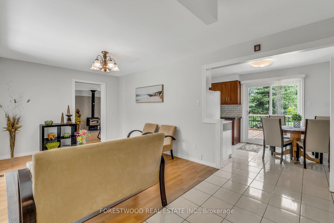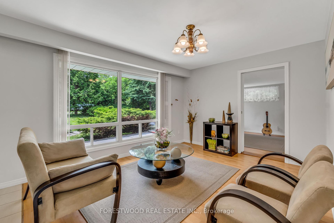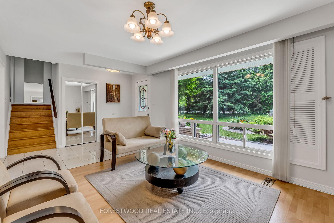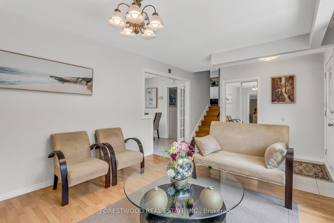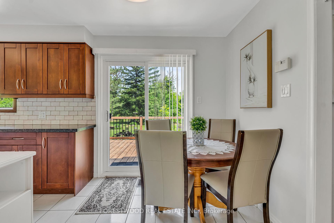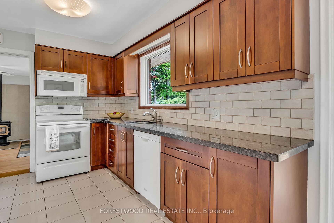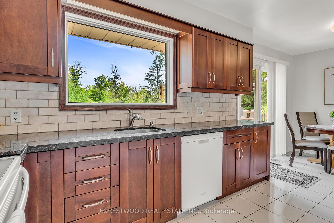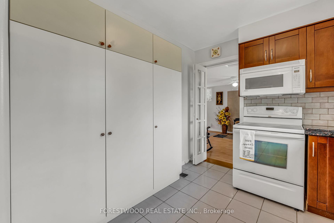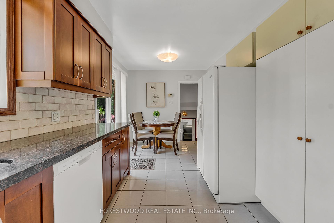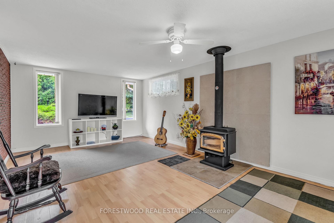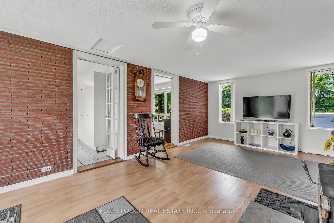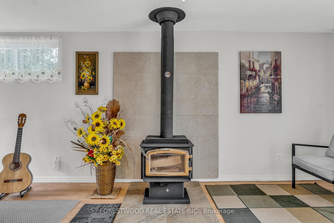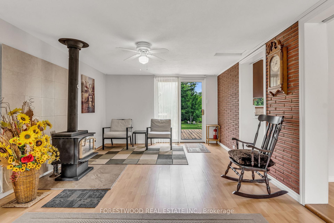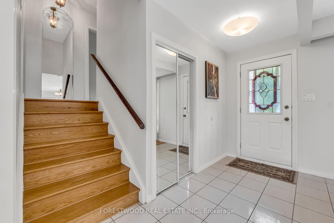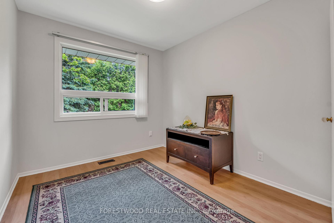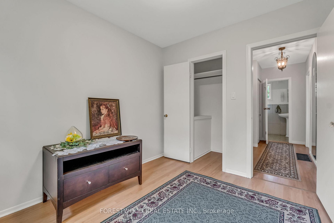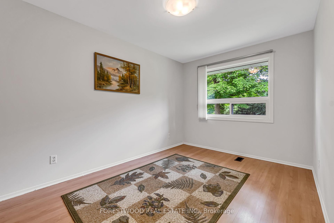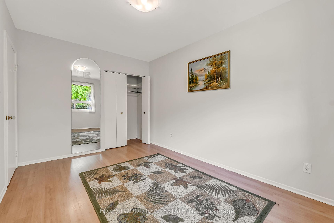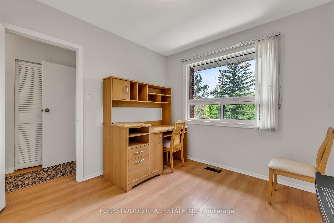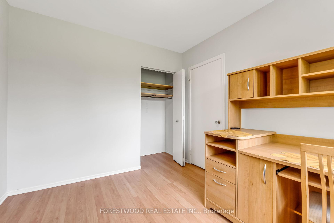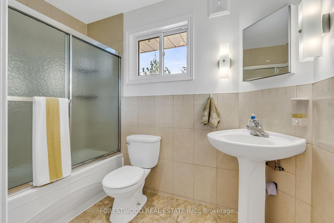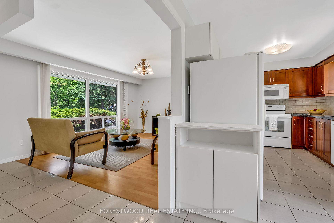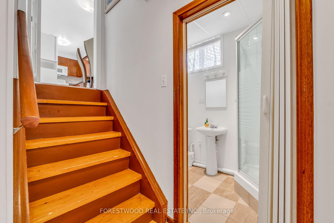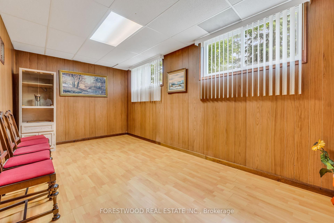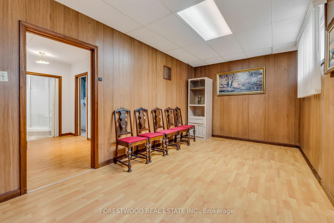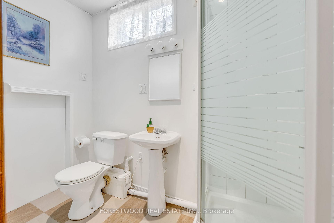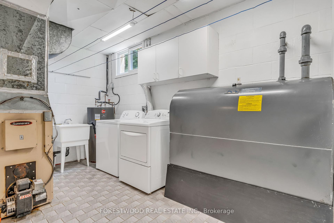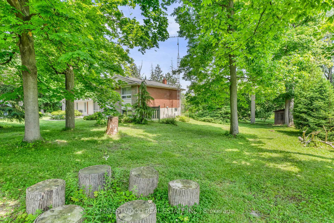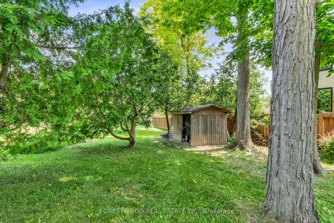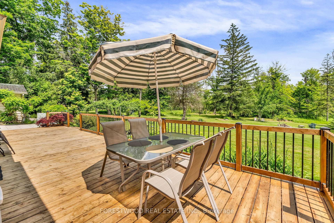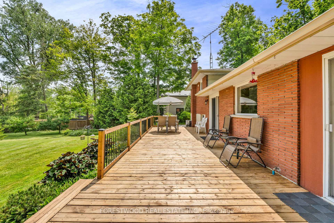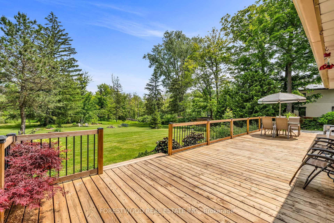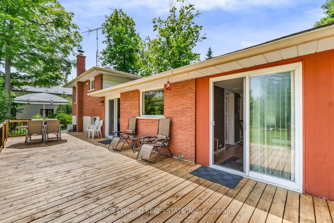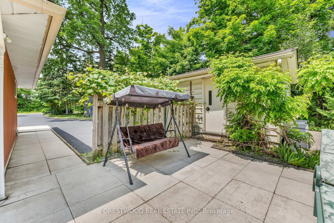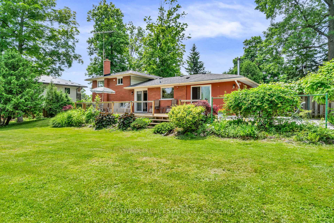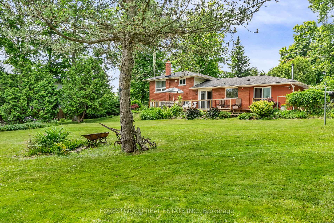$1,649,000
Available - For Sale
Listing ID: W12231203
9245 8th Line , Halton Hills, L7G 4S5, Halton
| Welcome to 9245 8th Line an exceptional country estate. Offering over 1 acre of lush green space and privacy, just minutes from Georgetown, Mississauga, Milton and major highways. This beautifully landscaped 3+1 bedroom, 2-bathroom home blends comfort and practicality in a serene setting surrounded by nature. Inside, the home offers a warm and inviting main-floor layout. It is spacious and thoughtfully designed, featuring an oversized living room with a wood burning fireplace/stove, a formal dining area perfect for gatherings, and a bright family room. The kitchen is filled with natural sunlight and offers beautiful views of the surrounding nature, creating a warm and inviting space for family meals and everyday living. It also features a walkout to an oversized deck, perfect for enjoying the outdoors and entertaining. The second floor features well-laid-out and spacious bedrooms, offering comfort and flexibility for family living or guests. A 4-piece bathroom serves the upper level, providing both functionality and charm in this thoughtfully designed space. The lower level includes a 3-piece bathroom, an additional bedroom, a laundry room, and plenty of storage space, offering both practicality and room to grow and a 5000-watt backup generator complete the package. With Fiber internet, all owned mechanicals, and parking for 7+ vehicles, this home delivers the best of country living right outside the city. A truly rare find, don't miss it! |
| Price | $1,649,000 |
| Taxes: | $5861.50 |
| Assessment Year: | 2024 |
| Occupancy: | Vacant |
| Address: | 9245 8th Line , Halton Hills, L7G 4S5, Halton |
| Directions/Cross Streets: | 10th Sd Rd/8th Line |
| Rooms: | 8 |
| Rooms +: | 1 |
| Bedrooms: | 3 |
| Bedrooms +: | 1 |
| Family Room: | T |
| Basement: | Finished, Crawl Space |
| Level/Floor | Room | Length(ft) | Width(ft) | Descriptions | |
| Room 1 | Main | Family Ro | 18.93 | 10.79 | Hardwood Floor, Large Window |
| Room 2 | Main | Dining Ro | 11.55 | 19.91 | Hardwood Floor, Combined w/Living, W/O To Deck |
| Room 3 | Main | Living Ro | 11.55 | 19.91 | Hardwood Floor, Combined w/Dining, W/O To Garden |
| Room 4 | Main | Kitchen | 19.09 | 8.53 | Granite Counters, W/O To Deck, Combined w/Br |
| Room 5 | Main | Breakfast | 19.09 | 8.53 | W/O To Deck, Combined w/Kitchen |
| Room 6 | Second | Primary B | 9.25 | 13.58 | Hardwood Floor, Large Closet |
| Room 7 | Second | Bedroom 2 | 8.59 | 9.94 | Hardwood Floor, Closet |
| Room 8 | Second | Bedroom 3 | 9.09 | 9.97 | Hardwood Floor, Closet |
| Room 9 | Lower | Recreatio | 9.84 | 17.94 | Laminate, Above Grade Window |
| Washroom Type | No. of Pieces | Level |
| Washroom Type 1 | 4 | Second |
| Washroom Type 2 | 3 | Lower |
| Washroom Type 3 | 0 | |
| Washroom Type 4 | 0 | |
| Washroom Type 5 | 0 |
| Total Area: | 0.00 |
| Property Type: | Detached |
| Style: | Sidesplit |
| Exterior: | Aluminum Siding, Brick |
| Garage Type: | Detached |
| (Parking/)Drive: | Private |
| Drive Parking Spaces: | 6 |
| Park #1 | |
| Parking Type: | Private |
| Park #2 | |
| Parking Type: | Private |
| Pool: | None |
| Other Structures: | Drive Shed |
| Approximatly Square Footage: | 1500-2000 |
| Property Features: | Ravine, Park |
| CAC Included: | N |
| Water Included: | N |
| Cabel TV Included: | N |
| Common Elements Included: | N |
| Heat Included: | N |
| Parking Included: | N |
| Condo Tax Included: | N |
| Building Insurance Included: | N |
| Fireplace/Stove: | Y |
| Heat Type: | Forced Air |
| Central Air Conditioning: | Central Air |
| Central Vac: | Y |
| Laundry Level: | Syste |
| Ensuite Laundry: | F |
| Sewers: | Septic |
$
%
Years
This calculator is for demonstration purposes only. Always consult a professional
financial advisor before making personal financial decisions.
| Although the information displayed is believed to be accurate, no warranties or representations are made of any kind. |
| FORESTWOOD REAL ESTATE INC. |
|
|

Jag Patel
Broker
Dir:
416-671-5246
Bus:
416-289-3000
Fax:
416-289-3008
| Virtual Tour | Book Showing | Email a Friend |
Jump To:
At a Glance:
| Type: | Freehold - Detached |
| Area: | Halton |
| Municipality: | Halton Hills |
| Neighbourhood: | 1049 - Rural Halton Hills |
| Style: | Sidesplit |
| Tax: | $5,861.5 |
| Beds: | 3+1 |
| Baths: | 2 |
| Fireplace: | Y |
| Pool: | None |
Locatin Map:
Payment Calculator:

