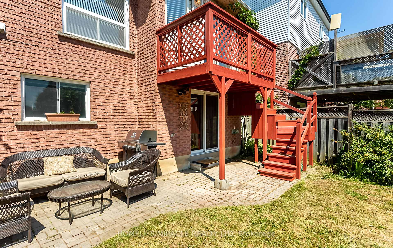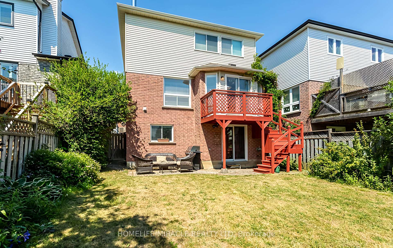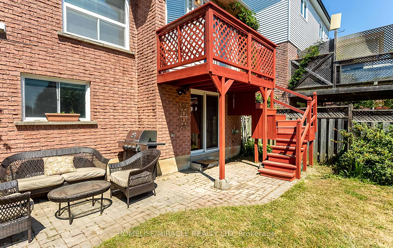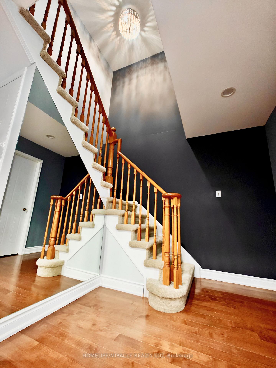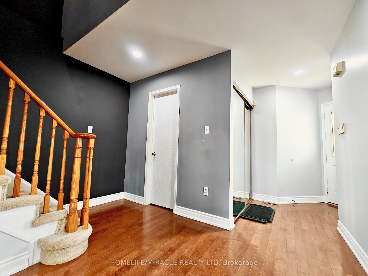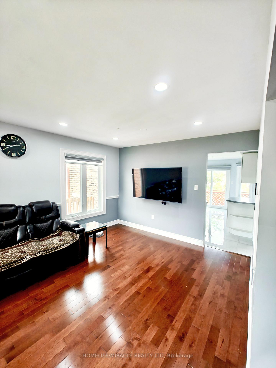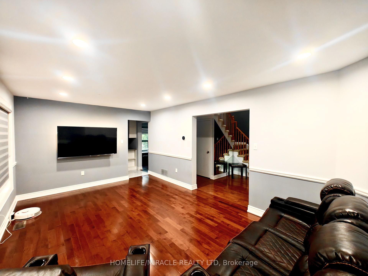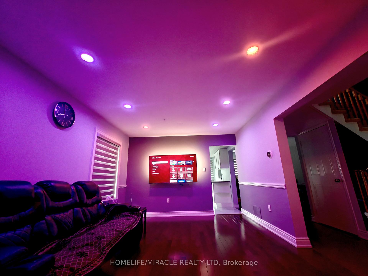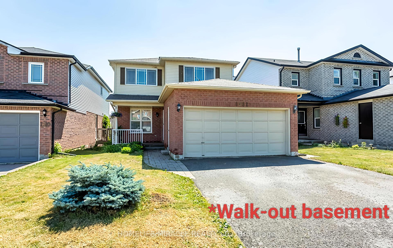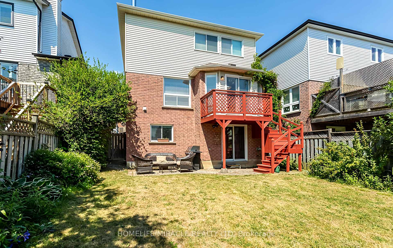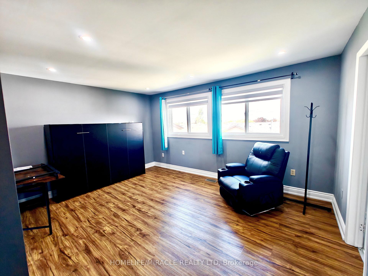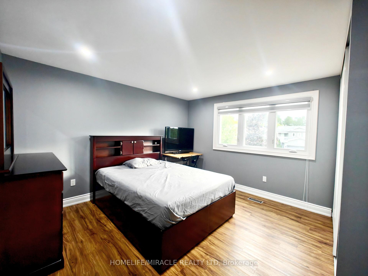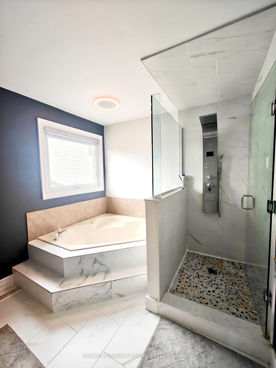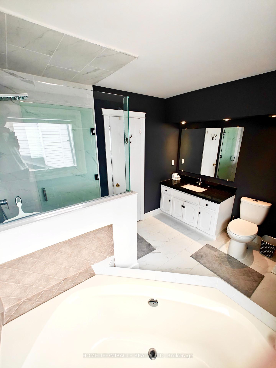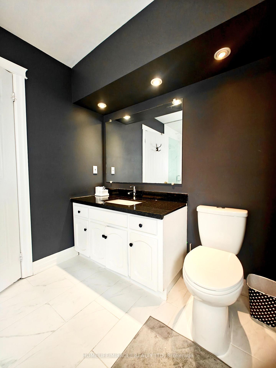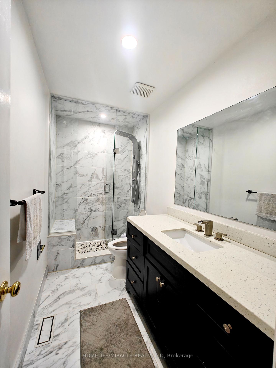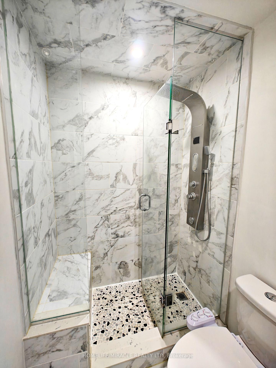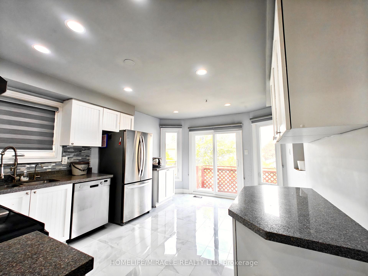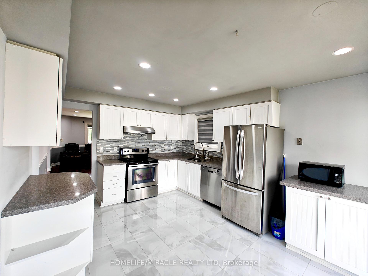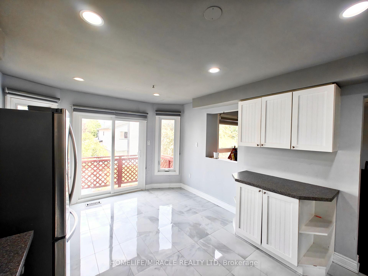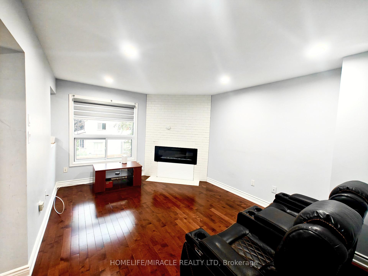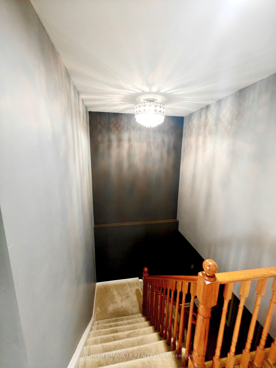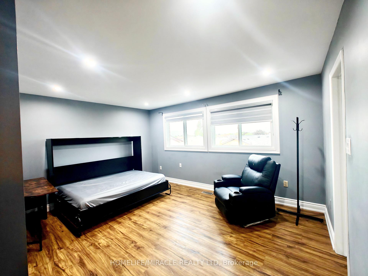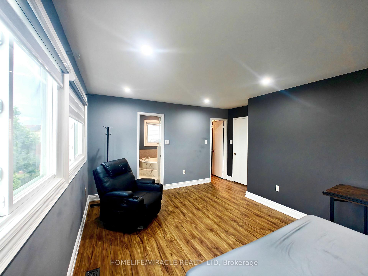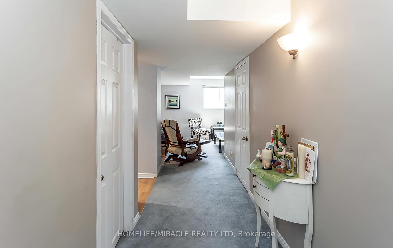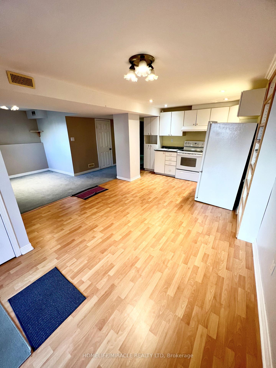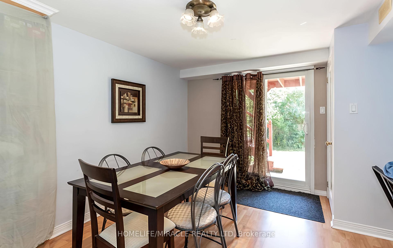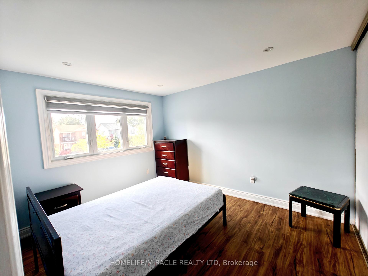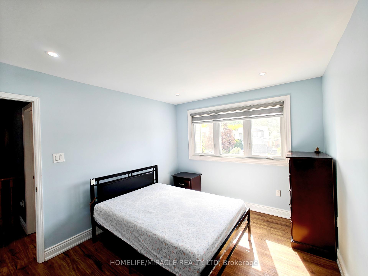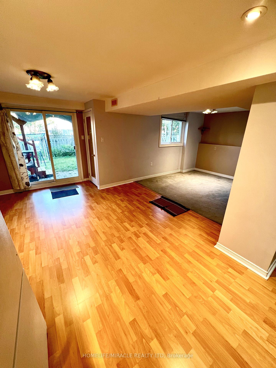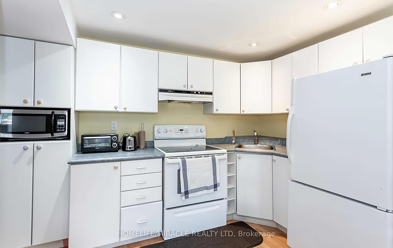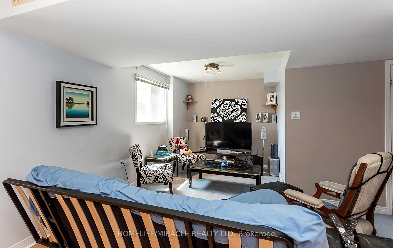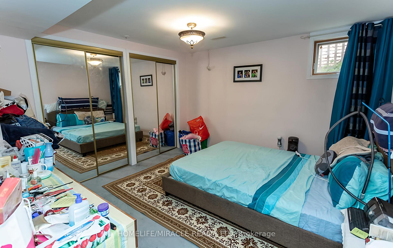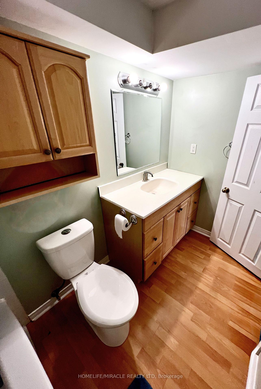$1,225,000
Available - For Sale
Listing ID: E12233834
1512 Major Oaks Road , Pickering, L1X 2M1, Durham
| Welcome to 1512 Major Oaks Rd in highly desirable Brock Ridge! This beautifully upgraded 4-bed, 3.5-bath family home blends smart technology, modern comforts, and income potential: Energy-efficient upgrades: Gree FLEX heat pump (July?2023), Lennox Elite EL296V furnace & Rinnai tankless water heater (2021) - all under warranty. Fresh, bright interiors: vinyl windows with lifetime warranty (2021), removed popcorn ceilings, new zebra blinds, Philips Hue RGB pot lights, Ecobee thermostat. Comfort amenities: two renovated upper baths with stand-up showers, reverse-osmosis drinking filtration, bidet sprayers. Smart security: three no-subscription IP cameras (front, porch, walkway).Structural reassurance: roof replaced in 2016.Investor-ready: walk-out basement with A++ tenant. Prime location: ~5-min (400m) walk to Valley Farm P.S., 8-min to Pine Ridge S.S., 3-min drive to Brock Ridge Park/trails, 2-min walk to Masjid Usman, ~10?min to a local mandir, ~5?min to Highway?401/407 & Pickering GO. |
| Price | $1,225,000 |
| Taxes: | $6763.26 |
| Assessment Year: | 2024 |
| Occupancy: | Owner+T |
| Address: | 1512 Major Oaks Road , Pickering, L1X 2M1, Durham |
| Acreage: | < .50 |
| Directions/Cross Streets: | VALLEY FARM & DELLBROOK |
| Rooms: | 10 |
| Rooms +: | 3 |
| Bedrooms: | 3 |
| Bedrooms +: | 1 |
| Family Room: | T |
| Basement: | Finished wit |
| Level/Floor | Room | Length(ft) | Width(ft) | Descriptions | |
| Room 1 | Main | Living Ro | 18.99 | 11.58 | Open Concept, Combined w/Dining, Overlooks Frontyard |
| Room 2 | Main | Dining Ro | 18.99 | 11.58 | Open Concept, Combined w/Living, Window |
| Room 3 | Main | Family Ro | 14.66 | 11.61 | Fireplace, Hardwood Floor, Overlooks Backyard |
| Room 4 | Main | Kitchen | 15.06 | 11.58 | Family Size Kitchen, Breakfast Area, W/O To Deck |
| Room 5 | Second | Primary B | 15.09 | 11.68 | 4 Pc Bath, Walk-In Closet(s), Window |
| Room 6 | Second | Bedroom 2 | 13.78 | 12.07 | Overlooks Frontyard, Closet, Window |
| Room 7 | Second | Bedroom 3 | 12.6 | 10.07 | Overlooks Frontyard, Closet, Window |
| Room 8 | Basement | Kitchen | 11.32 | 7.02 | Open Concept, Laminate, B/I Appliances |
| Room 9 | Basement | Living Ro | 22.27 | 11.09 | Combined w/Dining, B/I Shelves, W/O To Garage |
| Room 10 | Basement | Bedroom 4 | 12.1 | 11.78 | Double Closet, Broadloom, Window |
| Washroom Type | No. of Pieces | Level |
| Washroom Type 1 | 2 | Ground |
| Washroom Type 2 | 4 | Second |
| Washroom Type 3 | 4 | Basement |
| Washroom Type 4 | 0 | |
| Washroom Type 5 | 0 |
| Total Area: | 0.00 |
| Approximatly Age: | 31-50 |
| Property Type: | Detached |
| Style: | 2-Storey |
| Exterior: | Aluminum Siding, Brick |
| Garage Type: | Attached |
| (Parking/)Drive: | Private Do |
| Drive Parking Spaces: | 2 |
| Park #1 | |
| Parking Type: | Private Do |
| Park #2 | |
| Parking Type: | Private Do |
| Pool: | None |
| Approximatly Age: | 31-50 |
| Approximatly Square Footage: | 1500-2000 |
| Property Features: | Library, Park |
| CAC Included: | N |
| Water Included: | N |
| Cabel TV Included: | N |
| Common Elements Included: | N |
| Heat Included: | N |
| Parking Included: | N |
| Condo Tax Included: | N |
| Building Insurance Included: | N |
| Fireplace/Stove: | Y |
| Heat Type: | Forced Air |
| Central Air Conditioning: | Central Air |
| Central Vac: | N |
| Laundry Level: | Syste |
| Ensuite Laundry: | F |
| Elevator Lift: | False |
| Sewers: | Sewer |
| Utilities-Cable: | N |
| Utilities-Hydro: | Y |
$
%
Years
This calculator is for demonstration purposes only. Always consult a professional
financial advisor before making personal financial decisions.
| Although the information displayed is believed to be accurate, no warranties or representations are made of any kind. |
| HOMELIFE/MIRACLE REALTY LTD |
|
|

Jag Patel
Broker
Dir:
416-671-5246
Bus:
416-289-3000
Fax:
416-289-3008
| Book Showing | Email a Friend |
Jump To:
At a Glance:
| Type: | Freehold - Detached |
| Area: | Durham |
| Municipality: | Pickering |
| Neighbourhood: | Brock Ridge |
| Style: | 2-Storey |
| Approximate Age: | 31-50 |
| Tax: | $6,763.26 |
| Beds: | 3+1 |
| Baths: | 4 |
| Fireplace: | Y |
| Pool: | None |
Locatin Map:
Payment Calculator:

