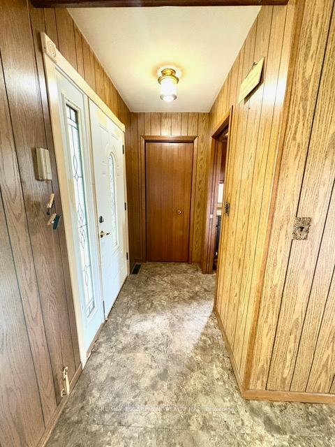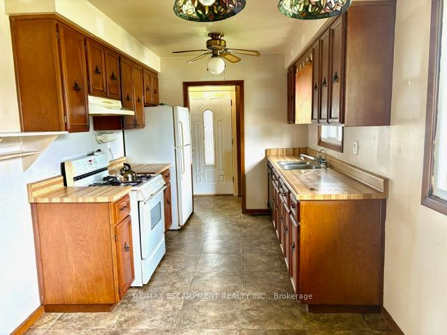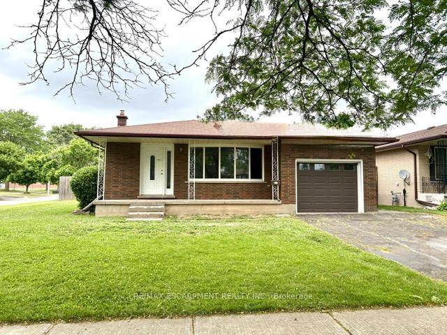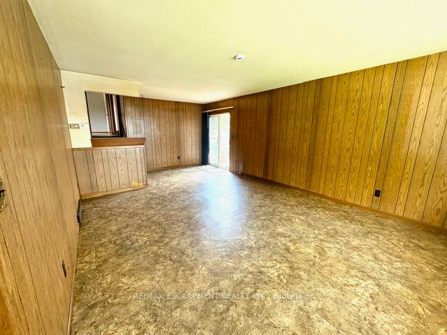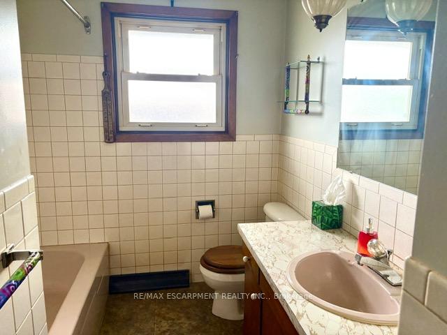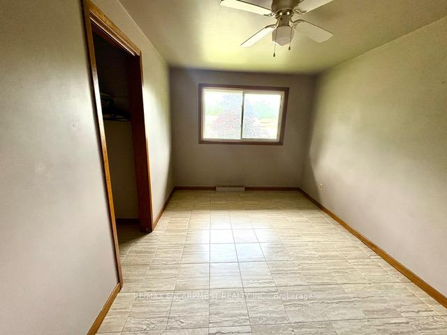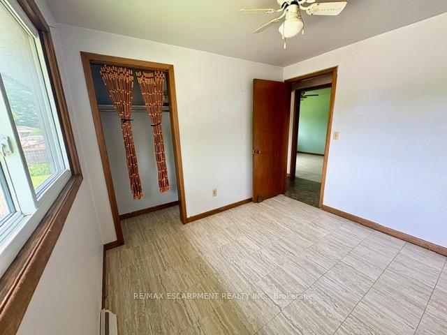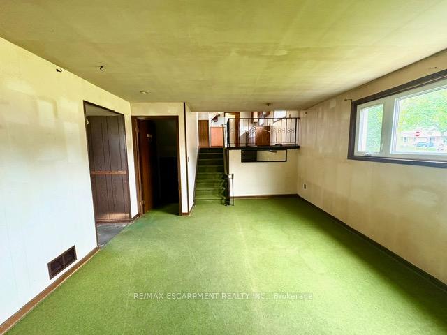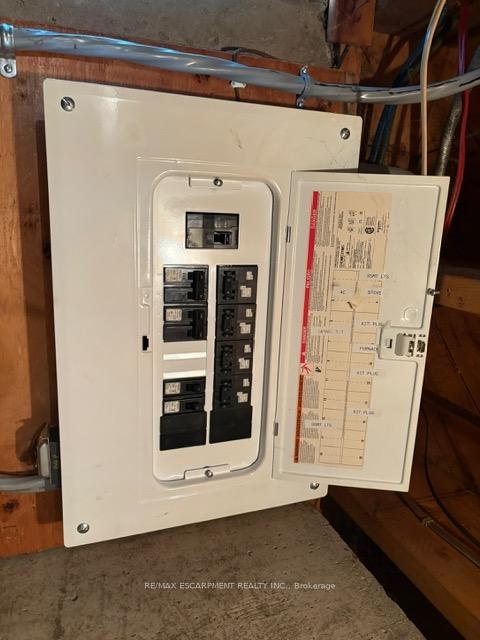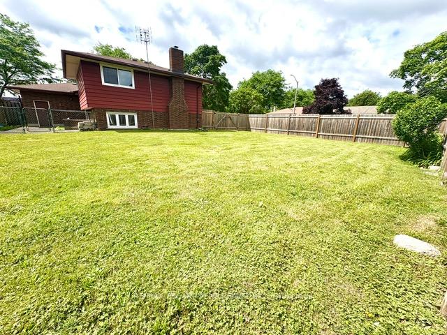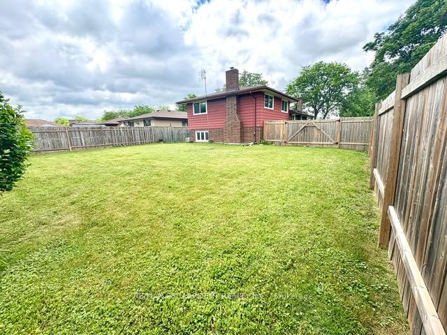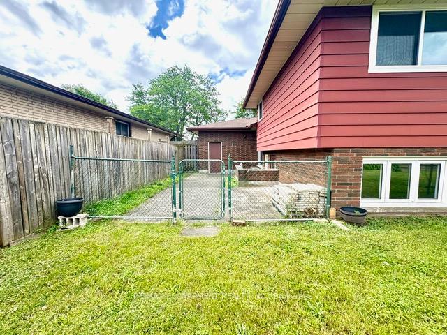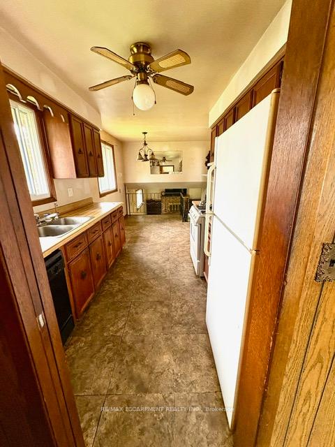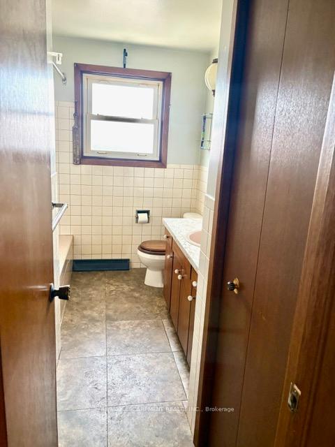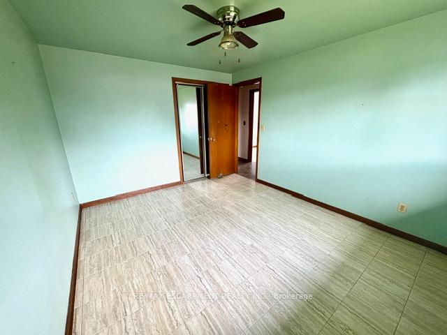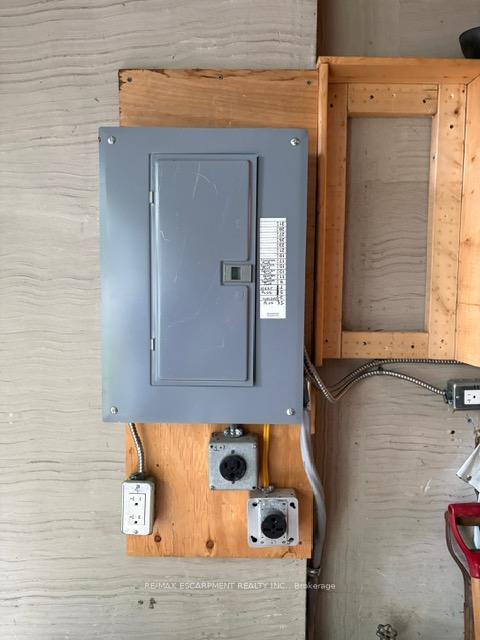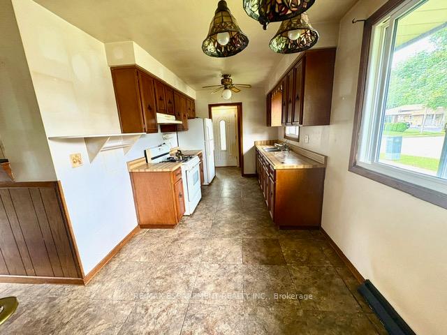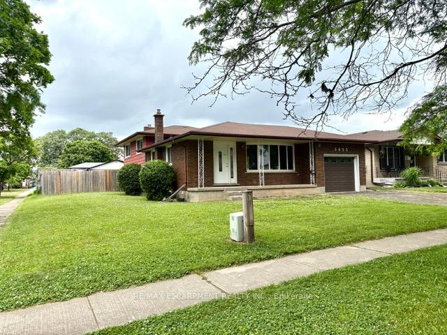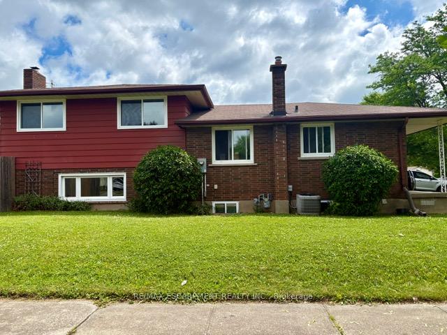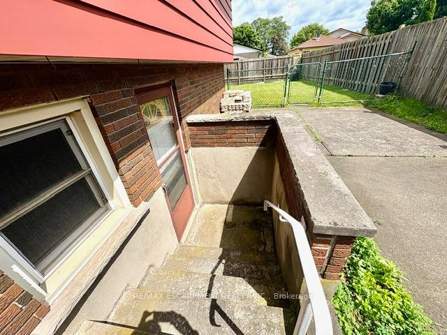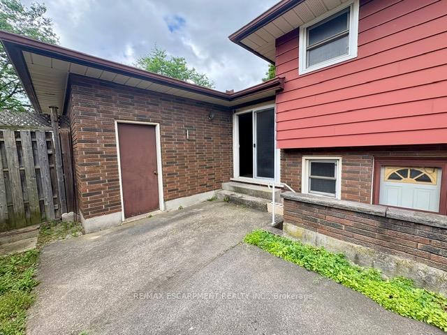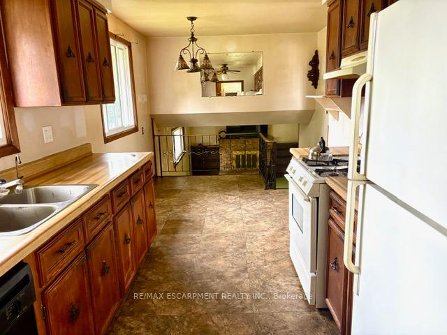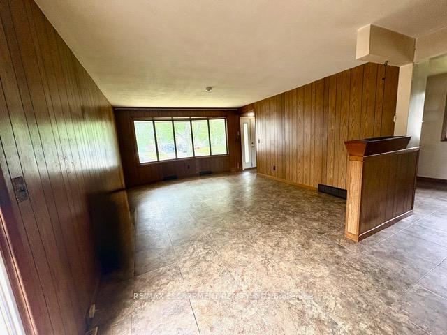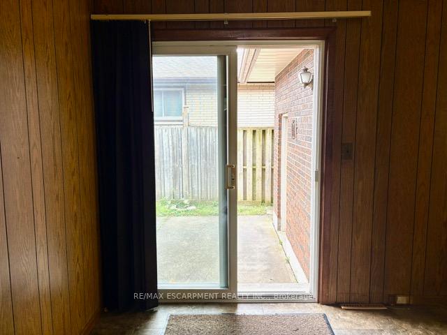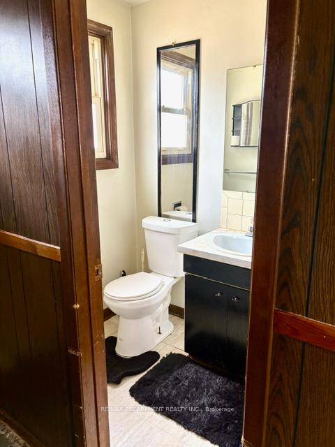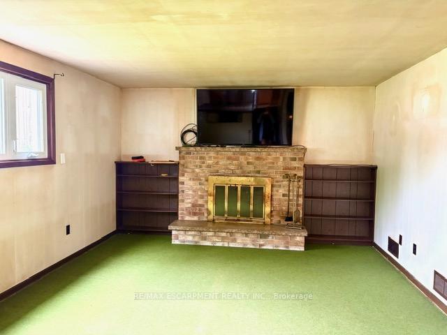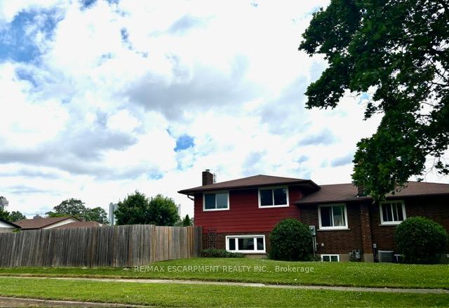$499,900
Available - For Sale
Listing ID: X12235909
5955 Frontenac Stre , Niagara Falls, L2G 3B1, Niagara
| This spacious 3+1 bedroom, 2-bathroom backsplit home is packed with potential, offering a perfect canvas for investors, renovators, or first-time homebuyers. Nestled on a large corner lot near the Niagara Falls, this property boasts a huge fenced-in backyard with dual gatesone double-wide and one single-wide perfect for ease of access. The double-wide driveway leads to an attached garage with a separate electrical panel, adding extra convenience. Theres also a separate entrance to the lower level, which includes a large basement featuring an updated electrical panel and a cozy wood-burning fireplace ideal for those chilly nights. This home is brimming with possibilities and needs some TLC to shine, but its ready for your personal touch. All appliances are included in as-is condition. So much room to growthe possibilities are endless! |
| Price | $499,900 |
| Taxes: | $3552.00 |
| Occupancy: | Vacant |
| Address: | 5955 Frontenac Stre , Niagara Falls, L2G 3B1, Niagara |
| Directions/Cross Streets: | McLeod Rd to Alex Ave to Frontenac St |
| Rooms: | 7 |
| Bedrooms: | 3 |
| Bedrooms +: | 1 |
| Family Room: | F |
| Basement: | Full, Partially Fi |
| Level/Floor | Room | Length(ft) | Width(ft) | Descriptions | |
| Room 1 | Main | Kitchen | 18.37 | 8.53 | Eat-in Kitchen |
| Room 2 | Main | Living Ro | 27.55 | 13.68 | Combined w/Dining, Sliding Doors |
| Room 3 | Second | Bedroom | 12.79 | 9.97 | |
| Room 4 | Second | Bedroom 2 | 13.58 | 8.99 | |
| Room 5 | Second | Bedroom 3 | 9.97 | 8.89 | |
| Room 6 | Second | Bathroom | 4 Pc Bath | ||
| Room 7 | Lower | Bedroom 4 | 11.38 | 8.99 | |
| Room 8 | Lower | Family Ro | 19.09 | 12.99 | Walk-Up |
| Room 9 | Lower | Bathroom | 3 Pc Bath | ||
| Room 10 | Basement | Laundry | |||
| Room 11 | Basement | Utility R |
| Washroom Type | No. of Pieces | Level |
| Washroom Type 1 | 4 | Second |
| Washroom Type 2 | 3 | Lower |
| Washroom Type 3 | 0 | |
| Washroom Type 4 | 0 | |
| Washroom Type 5 | 0 |
| Total Area: | 0.00 |
| Property Type: | Detached |
| Style: | Backsplit 4 |
| Exterior: | Brick, Vinyl Siding |
| Garage Type: | Attached |
| (Parking/)Drive: | Private Do |
| Drive Parking Spaces: | 4 |
| Park #1 | |
| Parking Type: | Private Do |
| Park #2 | |
| Parking Type: | Private Do |
| Pool: | None |
| Approximatly Square Footage: | 1100-1500 |
| CAC Included: | N |
| Water Included: | N |
| Cabel TV Included: | N |
| Common Elements Included: | N |
| Heat Included: | N |
| Parking Included: | N |
| Condo Tax Included: | N |
| Building Insurance Included: | N |
| Fireplace/Stove: | Y |
| Heat Type: | Forced Air |
| Central Air Conditioning: | Central Air |
| Central Vac: | N |
| Laundry Level: | Syste |
| Ensuite Laundry: | F |
| Sewers: | Sewer |
$
%
Years
This calculator is for demonstration purposes only. Always consult a professional
financial advisor before making personal financial decisions.
| Although the information displayed is believed to be accurate, no warranties or representations are made of any kind. |
| RE/MAX ESCARPMENT REALTY INC. |
|
|

Jag Patel
Broker
Dir:
416-671-5246
Bus:
416-289-3000
Fax:
416-289-3008
| Book Showing | Email a Friend |
Jump To:
At a Glance:
| Type: | Freehold - Detached |
| Area: | Niagara |
| Municipality: | Niagara Falls |
| Neighbourhood: | 217 - Arad/Fallsview |
| Style: | Backsplit 4 |
| Tax: | $3,552 |
| Beds: | 3+1 |
| Baths: | 2 |
| Fireplace: | Y |
| Pool: | None |
Locatin Map:
Payment Calculator:

