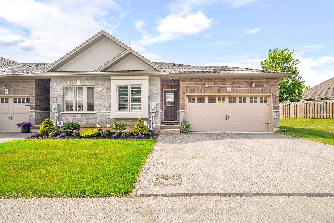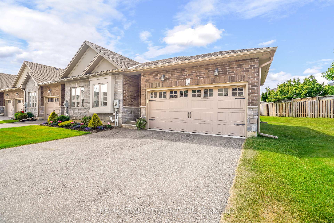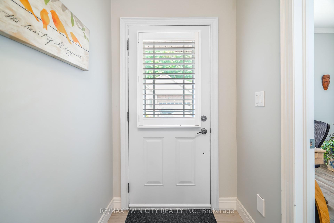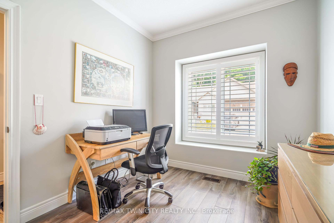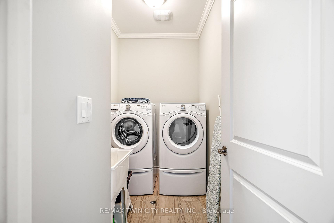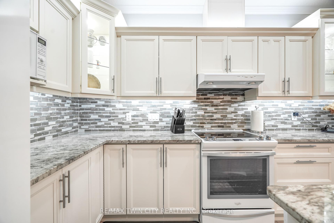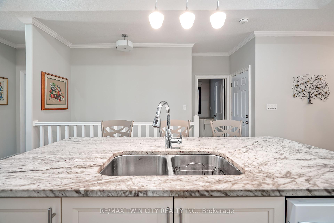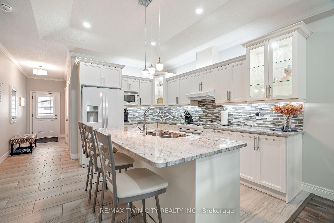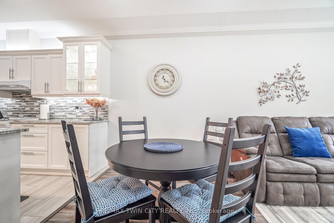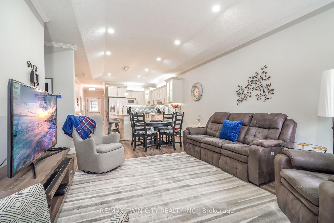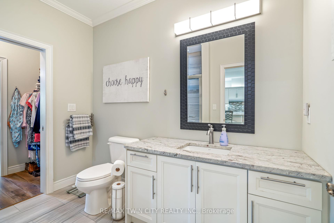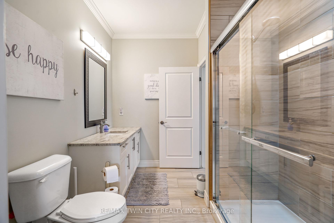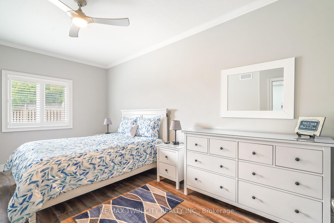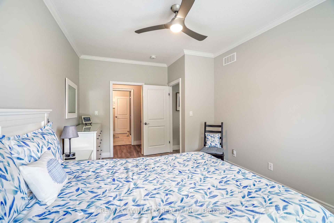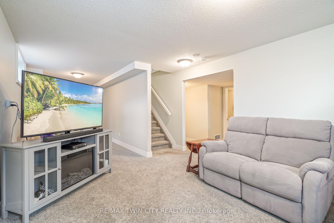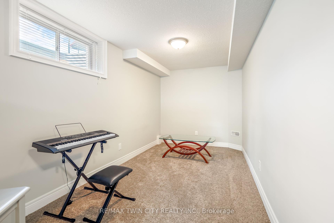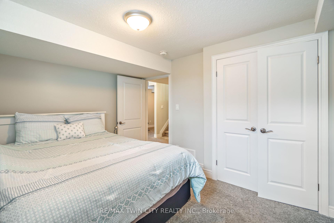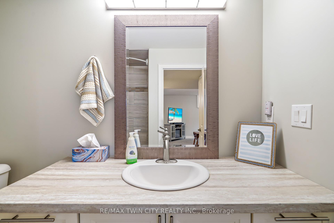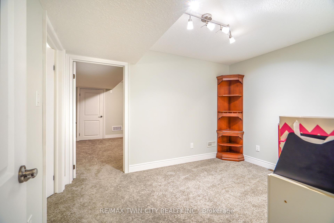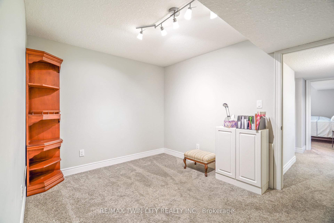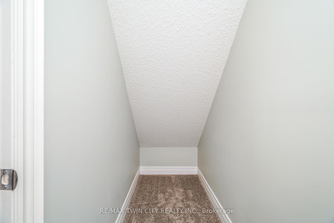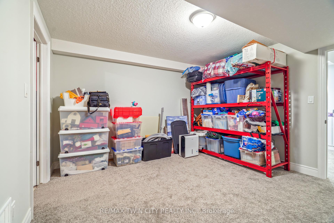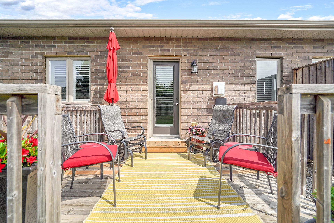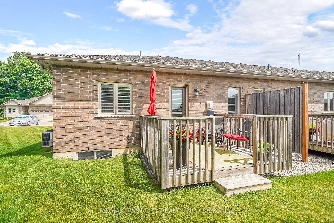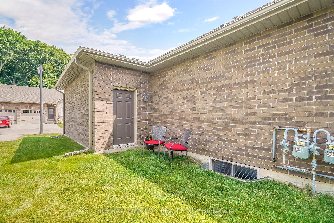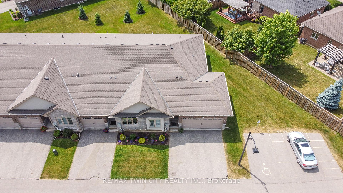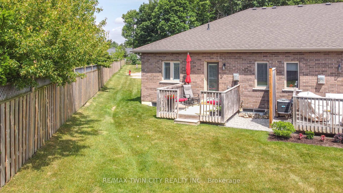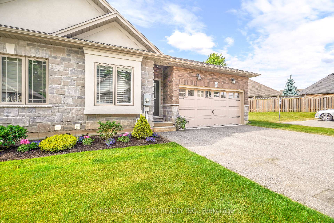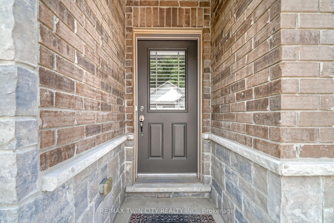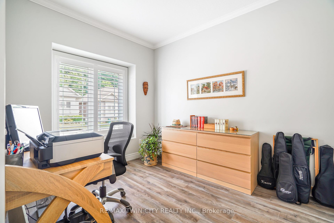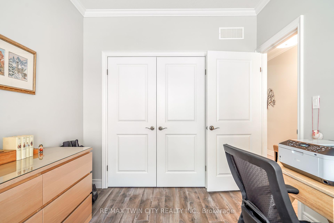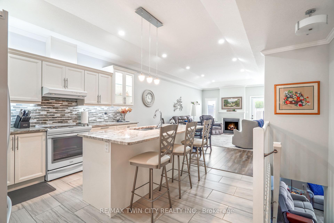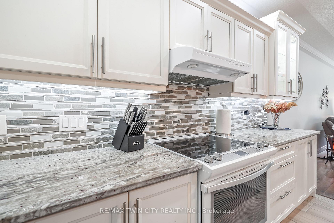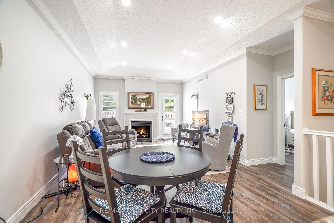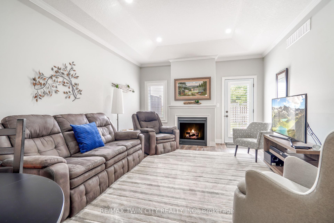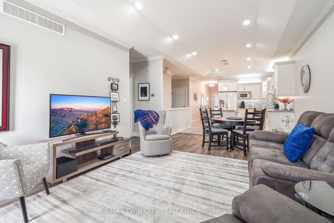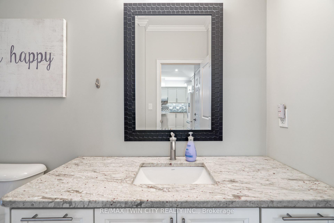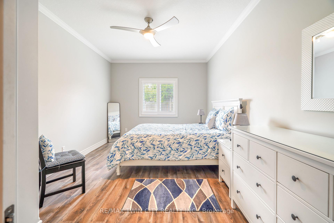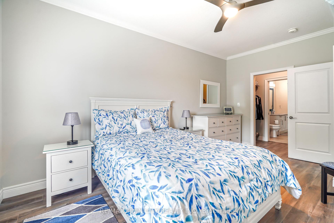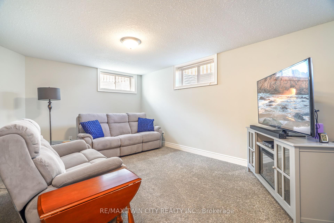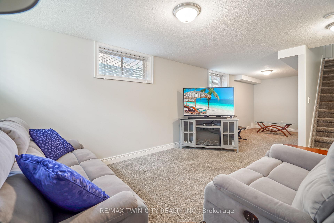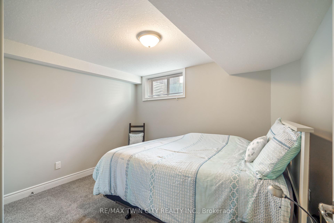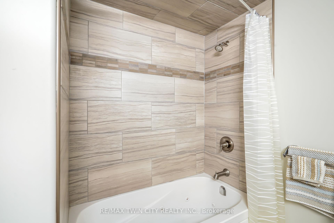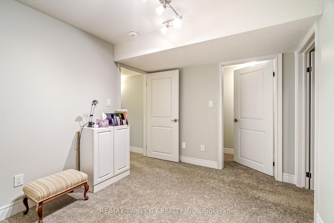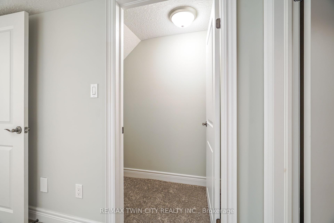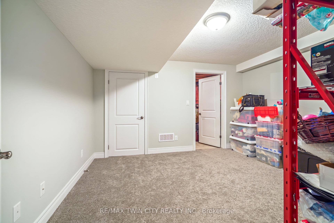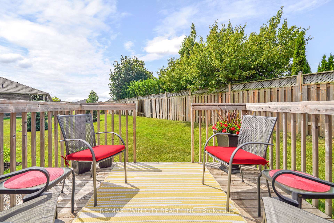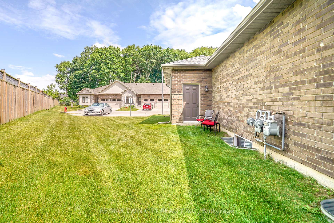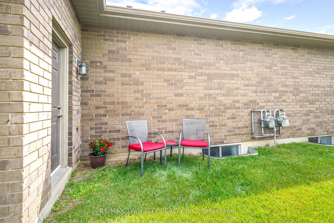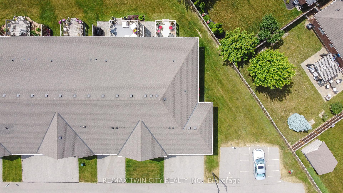$649,900
Available - For Sale
Listing ID: X12233220
194 Donly Driv South , Norfolk, N3Y 0C6, Norfolk
| A Beautiful End Unit Condo! Pride of ownership shines in this immaculate end-unit condo that's loaded with upgrades and sure to impress with a double garage, brick and stone exterior, and featuring a gorgeous kitchen that has a large island with a breakfast bar and pendant lighting over the island, granite countertops, tile backsplash, soft-close drawers and cupboards, under-cabinet lighting, and its open to the bright and spacious living room for entertaining with a cozy gas fireplace, pot lighting, modern flooring, and a door leading out to the private deck in the backyard space. You'll notice numerous upgrades throughout this stunning condo such as a tray ceiling, crown moulding, pot lighting, maple kitchen cupboards, central vacuum, a BBQ gas line, custom California shutters, upgraded flooring throughout, a phantom screen on the back door, granite countertops, a water softener, extra windows in the basement, and so much more. The generous-sized master bedroom enjoys a walk-in closet with a pocket door that allows ensuite privilege to the pristine main floor bathroom that has tile flooring, a granite counter on the vanity, and a walk-in tiled shower with sliding glass doors. The guest bedroom and a convenient main floor laundry room complete the main level. Lets head downstairs to the finished basement where you'll find a comfy recreation room, a 3rd bedroom for when guests need to stay the night, a 4pc. bathroom that has a tiled shower and a jetted tub, an area that would make a perfect office, a den, and plenty of storage space. You can relax on the deck in the backyard space and enjoy all the extra space that is at the side of the unit. An exceptional condo that's tucked away on a quiet street in a great neighbourhood and close to all amenities. Book a private viewing today. |
| Price | $649,900 |
| Taxes: | $3590.98 |
| Assessment Year: | 2024 |
| Occupancy: | Owner |
| Address: | 194 Donly Driv South , Norfolk, N3Y 0C6, Norfolk |
| Postal Code: | N3Y 0C6 |
| Province/State: | Norfolk |
| Directions/Cross Streets: | Victoria Street |
| Level/Floor | Room | Length(ft) | Width(ft) | Descriptions | |
| Room 1 | Main | Kitchen | 19.48 | 12.1 | |
| Room 2 | Main | Living Ro | 14.1 | 12.92 | |
| Room 3 | Main | Bedroom | 18.37 | 10.92 | |
| Room 4 | Main | Bedroom 2 | 10.59 | 8.92 | |
| Room 5 | Main | Bathroom | 10.79 | 8.59 | 4 Pc Bath |
| Room 6 | Basement | Recreatio | 29.78 | 11.51 | |
| Room 7 | Basement | Bedroom 3 | 11.71 | 10.2 | |
| Room 8 | Basement | Office | 11.71 | 9.09 | |
| Room 9 | Basement | Bathroom | 10 | 8.59 | 4 Pc Bath |
| Room 10 | Basement | Utility R | 12.89 | 11.97 |
| Washroom Type | No. of Pieces | Level |
| Washroom Type 1 | 4 | Main |
| Washroom Type 2 | 4 | Lower |
| Washroom Type 3 | 0 | |
| Washroom Type 4 | 0 | |
| Washroom Type 5 | 0 |
| Total Area: | 0.00 |
| Approximatly Age: | 6-10 |
| Washrooms: | 2 |
| Heat Type: | Forced Air |
| Central Air Conditioning: | Central Air |
$
%
Years
This calculator is for demonstration purposes only. Always consult a professional
financial advisor before making personal financial decisions.
| Although the information displayed is believed to be accurate, no warranties or representations are made of any kind. |
| RE/MAX TWIN CITY REALTY INC. |
|
|

Jag Patel
Broker
Dir:
416-671-5246
Bus:
416-289-3000
Fax:
416-289-3008
| Book Showing | Email a Friend |
Jump To:
At a Glance:
| Type: | Com - Condo Townhouse |
| Area: | Norfolk |
| Municipality: | Norfolk |
| Neighbourhood: | Simcoe |
| Style: | Bungalow |
| Approximate Age: | 6-10 |
| Tax: | $3,590.98 |
| Maintenance Fee: | $401.65 |
| Beds: | 2+1 |
| Baths: | 2 |
| Fireplace: | Y |
Locatin Map:
Payment Calculator:

