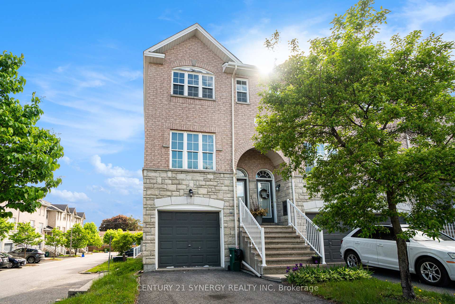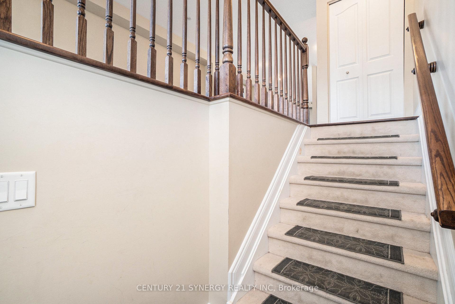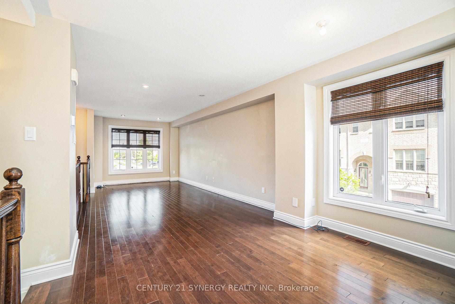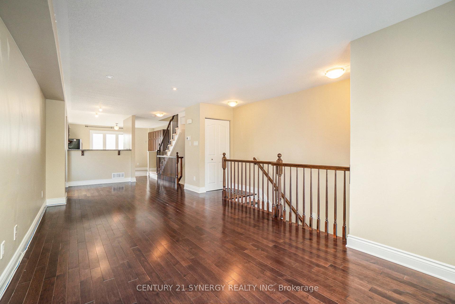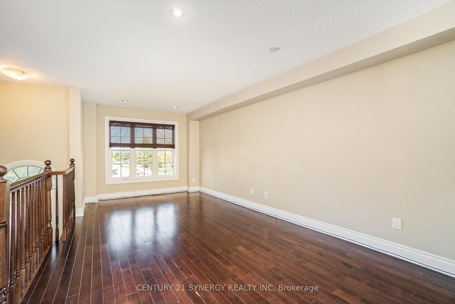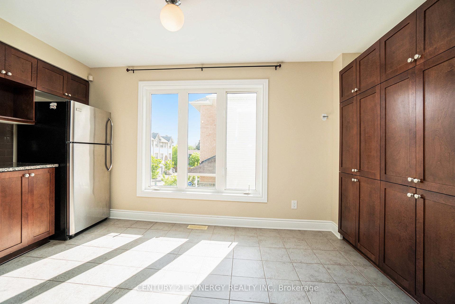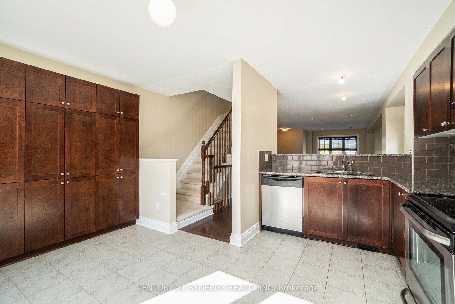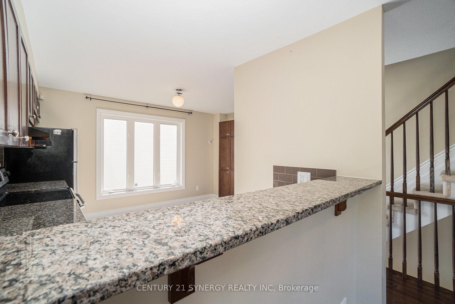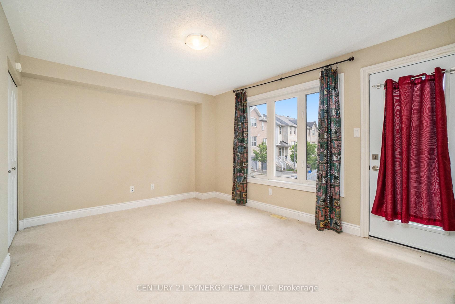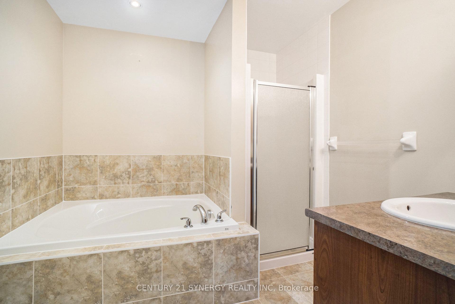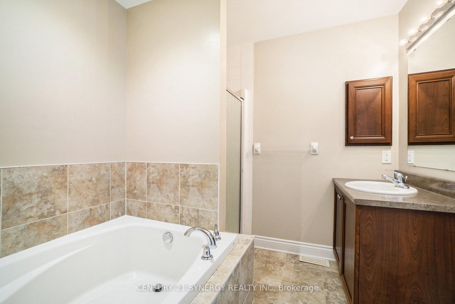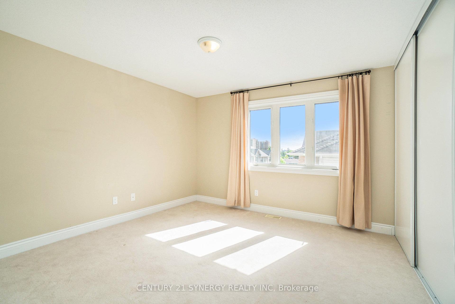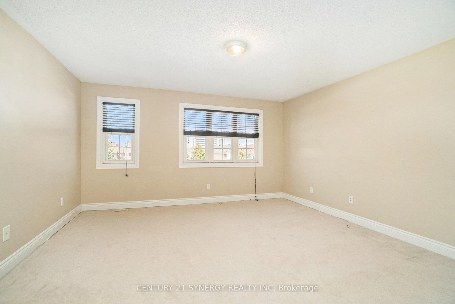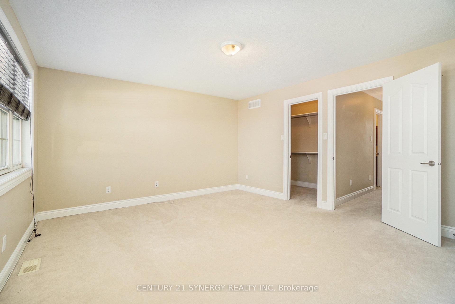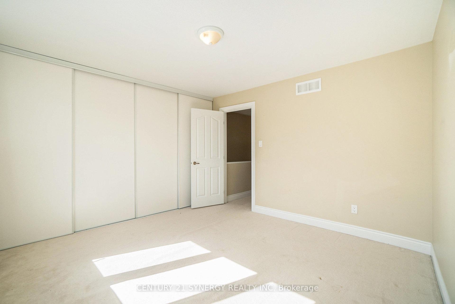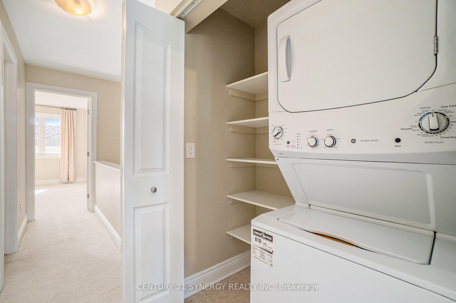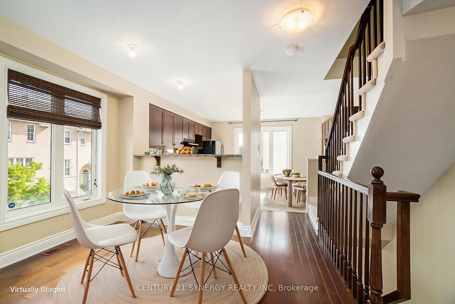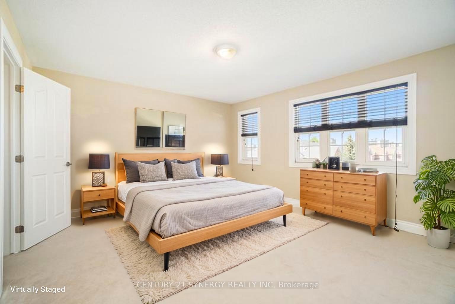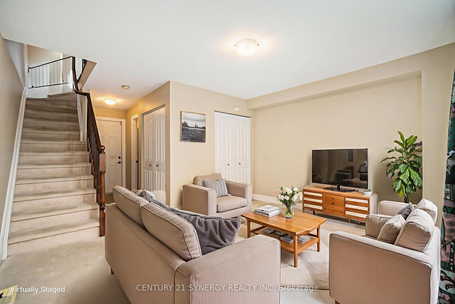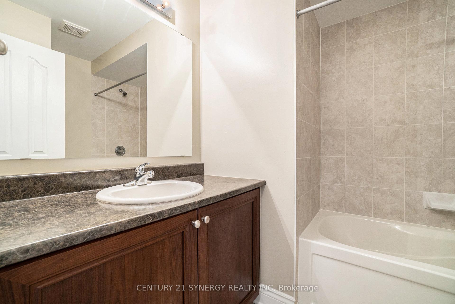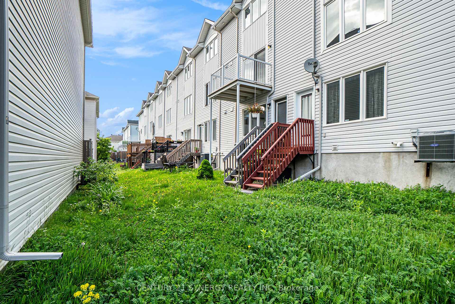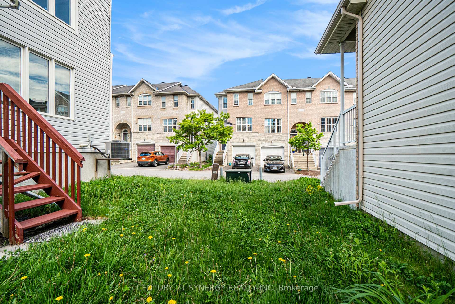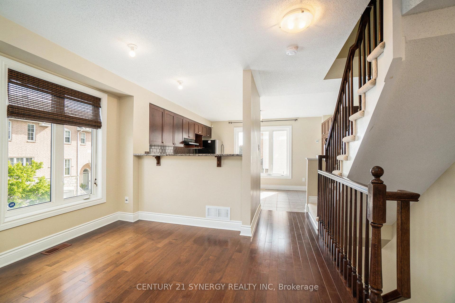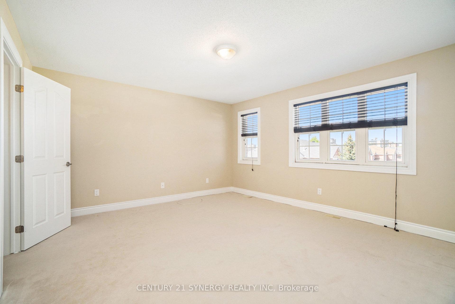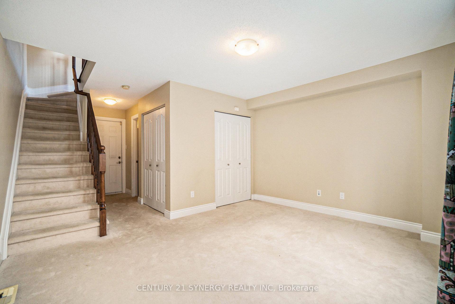$599,900
Available - For Sale
Listing ID: X12234405
155 Scout Stre , Carlington - Central Park, K2C 4E2, Ottawa
| Welcome to your beautifully updated end unit townhouse located at 155 Scout St, where modern living meets cozy comfort! The moment you step inside and walk up a few steps, you'll feel right at home in the inviting open-concept layout that connects the kitchen, dining, and living areas. It's an ideal space for entertaining friends or enjoying family gatherings. The kitchen is a true delight, taking up the whole back of the house and featuring sleek appliances and plenty of counter space. Plus, there's a casual dining nook perfect for those busy mornings or relaxed evenings in. With large windows throughout the home, natural light spills into every room, creating a warm and welcoming atmosphere that you'll absolutely love. As you head to the upper level, you'll find two spacious bedrooms thoughtfully positioned on opposite ends of the home, giving everyone their own space. They're separated by a generously sized 5-piece bathroom and a convenient upper-level laundry closet. The primary suite is particularly special, boasting a large walk-in closet that will make organizing your wardrobe a breeze! The fully finished lower level offers versatile flex space that you can customize to fit your needs, whether it's a home office, a cozy guest space, a fun media room, or a play area for the little ones. Location is everything, and this home is conveniently situated just minutes away from the vibrant amenities along Baseline Road. You'll have shopping, dining, parks, and schools right at your doorstep, making your life even more convenient. With such a great floor plan and location, this townhouse truly feels like home. |
| Price | $599,900 |
| Taxes: | $4807.82 |
| Occupancy: | Vacant |
| Address: | 155 Scout Stre , Carlington - Central Park, K2C 4E2, Ottawa |
| Directions/Cross Streets: | Jenscott Pvt |
| Rooms: | 6 |
| Rooms +: | 1 |
| Bedrooms: | 2 |
| Bedrooms +: | 1 |
| Family Room: | T |
| Basement: | Full, Finished |
| Level/Floor | Room | Length(ft) | Width(ft) | Descriptions | |
| Room 1 | Ground | Family Ro | 14.2 | 11.48 | |
| Room 2 | Ground | Bathroom | 6.95 | 6.79 | 4 Pc Bath |
| Room 3 | Main | Kitchen | 14.2 | 13.42 | |
| Room 4 | Main | Dining Ro | 11.38 | 15.71 | |
| Room 5 | Main | Living Ro | 14.2 | 16.7 | |
| Room 6 | Upper | Primary B | 14.2 | 13.35 | |
| Room 7 | Upper | Bathroom | 7.64 | 8.99 | 5 Pc Bath |
| Room 8 | Upper | Bedroom 2 | 11.78 | 11.84 |
| Washroom Type | No. of Pieces | Level |
| Washroom Type 1 | 5 | Second |
| Washroom Type 2 | 4 | Ground |
| Washroom Type 3 | 0 | |
| Washroom Type 4 | 0 | |
| Washroom Type 5 | 0 |
| Total Area: | 0.00 |
| Approximatly Age: | 6-15 |
| Property Type: | Att/Row/Townhouse |
| Style: | 3-Storey |
| Exterior: | Brick, Vinyl Siding |
| Garage Type: | Attached |
| Drive Parking Spaces: | 2 |
| Pool: | None |
| Approximatly Age: | 6-15 |
| Approximatly Square Footage: | 1500-2000 |
| Property Features: | Public Trans |
| CAC Included: | N |
| Water Included: | N |
| Cabel TV Included: | N |
| Common Elements Included: | N |
| Heat Included: | N |
| Parking Included: | N |
| Condo Tax Included: | N |
| Building Insurance Included: | N |
| Fireplace/Stove: | N |
| Heat Type: | Forced Air |
| Central Air Conditioning: | Central Air |
| Central Vac: | N |
| Laundry Level: | Syste |
| Ensuite Laundry: | F |
| Sewers: | Sewer |
$
%
Years
This calculator is for demonstration purposes only. Always consult a professional
financial advisor before making personal financial decisions.
| Although the information displayed is believed to be accurate, no warranties or representations are made of any kind. |
| CENTURY 21 SYNERGY REALTY INC |
|
|

Jag Patel
Broker
Dir:
416-671-5246
Bus:
416-289-3000
Fax:
416-289-3008
| Virtual Tour | Book Showing | Email a Friend |
Jump To:
At a Glance:
| Type: | Freehold - Att/Row/Townhouse |
| Area: | Ottawa |
| Municipality: | Carlington - Central Park |
| Neighbourhood: | 5304 - Central Park |
| Style: | 3-Storey |
| Approximate Age: | 6-15 |
| Tax: | $4,807.82 |
| Beds: | 2+1 |
| Baths: | 2 |
| Fireplace: | N |
| Pool: | None |
Locatin Map:
Payment Calculator:

