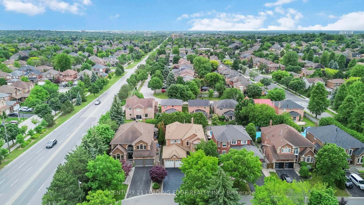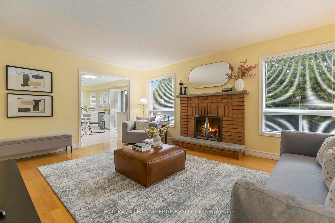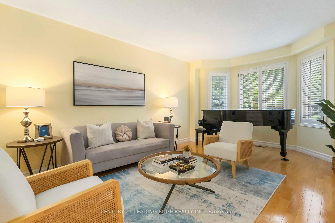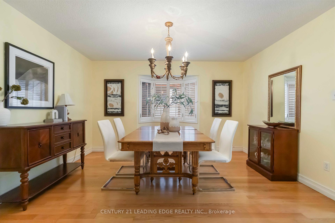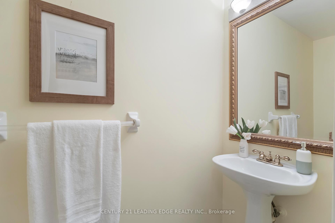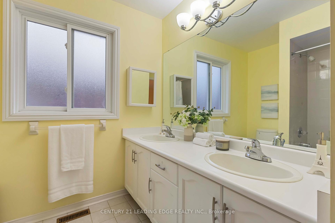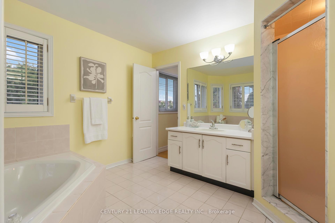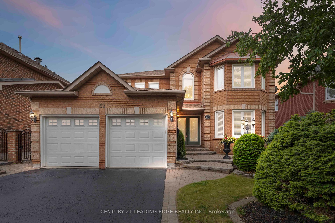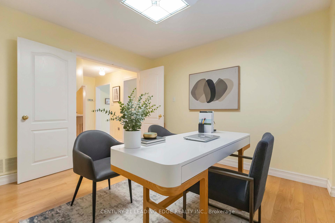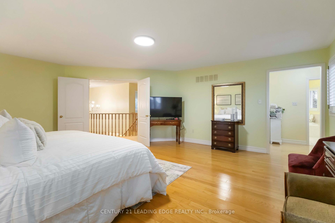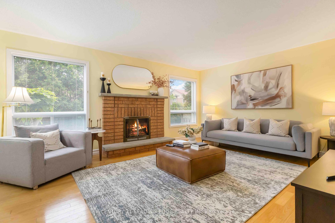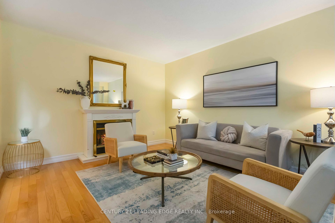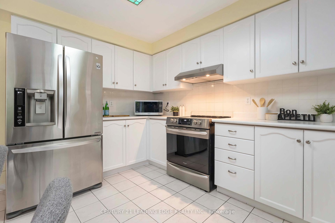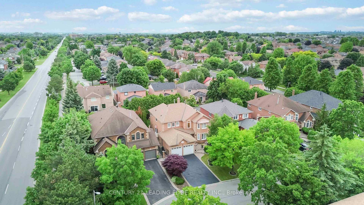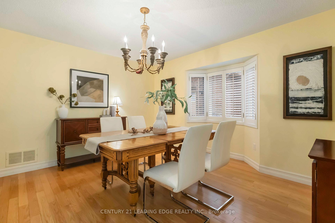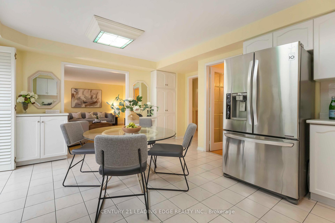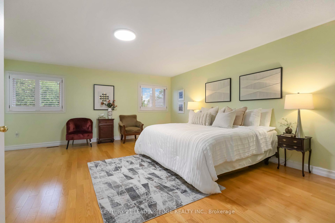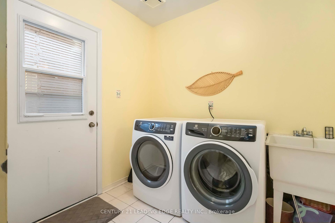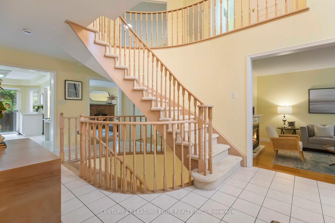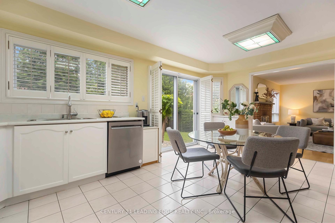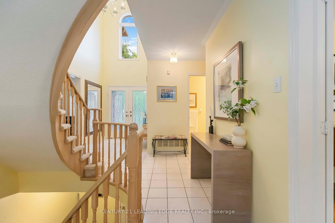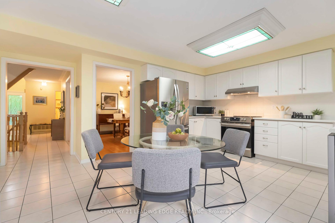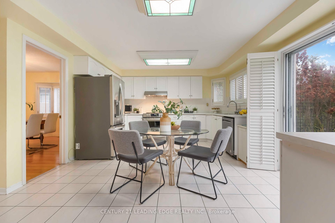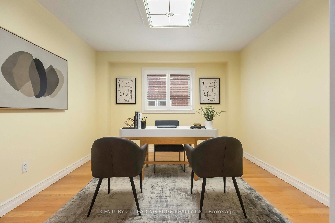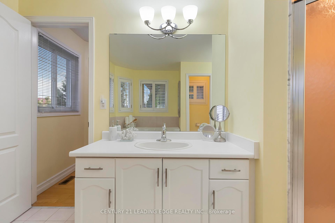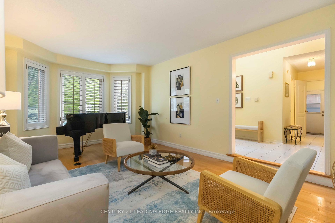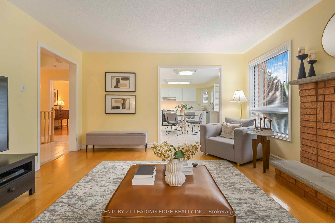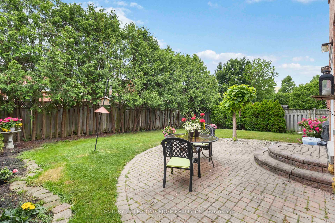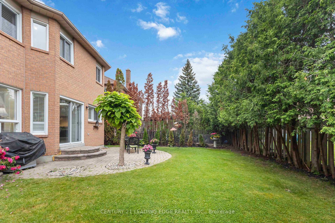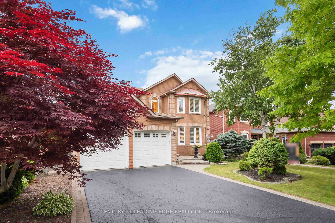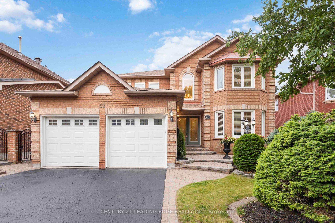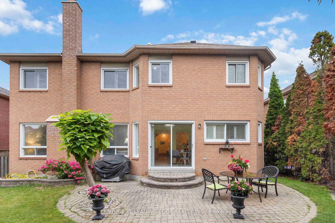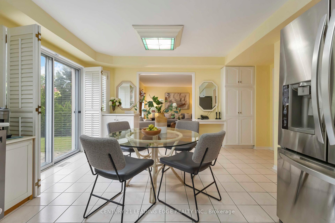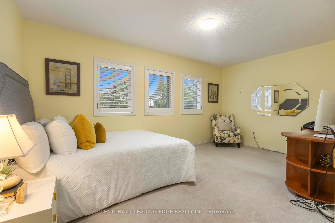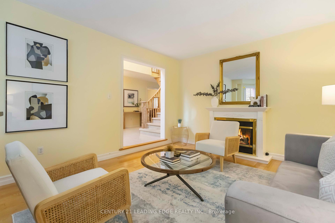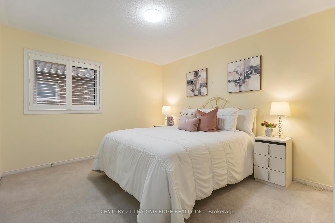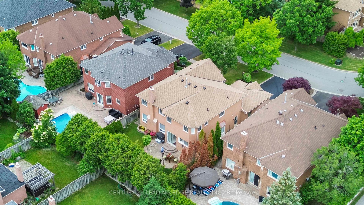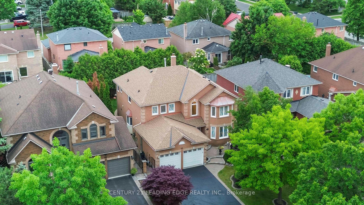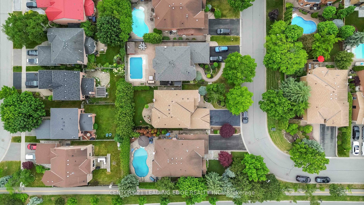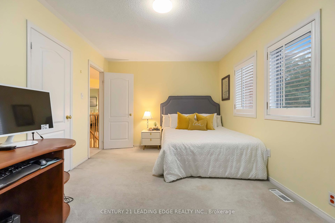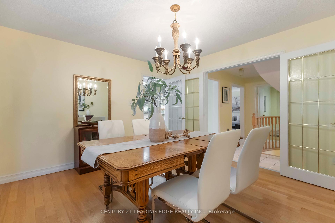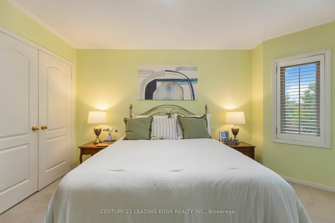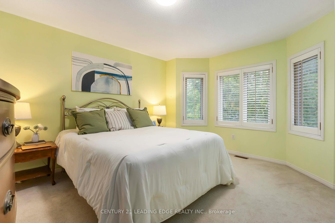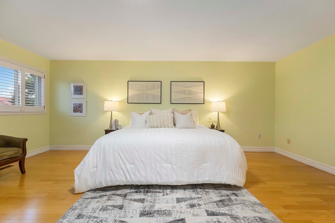$1,198,000
Available - For Sale
Listing ID: E12237211
62 Chiltern Plac , Whitby, L1R 2E5, Durham
| This is the kind of home that does NOT come around often. Step into space, comfort, and possibility in this stunning 4-bedroom, 3-bathroom home tucked away on a quiet, cul-de-sac-style street in Pringle Creek, one of the Whitby's most loved family communities. Over 3,000 sq ft of living space, not including the unfinished basement, which is a blank canvass -ready to be transformed into an enormous rec room, home gym, theatre space, or even a full in law suite with its generous layout and endless potential. Luxury sized bedrooms, a primary suite with a dream-sized walk-in closet, and a spa-like 5-piece ensuite with double sinks, soaker tub, and separate shower. The main floor offers a sun-filled eat in kitchen, spacious living and family rooms, and a dedicated main floor home office - perfect for modern family living Notable updates include: Newer roof Updated windows, California shutters throughout, Freshly painted driveway. Professionally landscaped front yard. This is the home that has it ALL, size, style, Prime location: Quiet, established street yet minutes to top rated schools, parks, shops, transit, and all amenities you can think of.You truly have to see it in person to appreciate the scale and warmth of this home. Schedule your private showing today and start writing your next chapter here. |
| Price | $1,198,000 |
| Taxes: | $8046.27 |
| Occupancy: | Owner |
| Address: | 62 Chiltern Plac , Whitby, L1R 2E5, Durham |
| Directions/Cross Streets: | Taunton Rd E/Garden |
| Rooms: | 9 |
| Bedrooms: | 4 |
| Bedrooms +: | 0 |
| Family Room: | T |
| Basement: | Unfinished |
| Level/Floor | Room | Length(ft) | Width(ft) | Descriptions | |
| Room 1 | Main | Living Ro | 13.74 | 16.92 | Hardwood Floor, Brick Fireplace, Window |
| Room 2 | Main | Family Ro | 18.4 | 11.28 | Hardwood Floor, California Shutters, Electric Fireplace |
| Room 3 | Main | Kitchen | 11.81 | 16.66 | Tile Floor, California Shutters, Combined w/Br |
| Room 4 | Main | Dining Ro | 13.51 | 11.18 | Hardwood Floor, California Shutters, Bay Window |
| Room 5 | Main | Study | 10.92 | 11.02 | Hardwood Floor, California Shutters, Window |
| Room 6 | Second | Primary B | 20.2 | 17.02 | Hardwood Floor, 5 Pc Ensuite, Walk-In Closet(s) |
| Room 7 | Second | Bedroom 2 | 14.17 | 11.91 | Broadloom, Closet, North View |
| Room 8 | Second | Bedroom 3 | 10.5 | 11.48 | Broadloom, Closet, California Shutters |
| Room 9 | Second | Bedroom 4 | 10.82 | 16.3 | Broadloom, Closet, California Shutters |
| Washroom Type | No. of Pieces | Level |
| Washroom Type 1 | 2 | Main |
| Washroom Type 2 | 5 | Second |
| Washroom Type 3 | 5 | Second |
| Washroom Type 4 | 0 | |
| Washroom Type 5 | 0 |
| Total Area: | 0.00 |
| Approximatly Age: | 51-99 |
| Property Type: | Detached |
| Style: | 2-Storey |
| Exterior: | Brick |
| Garage Type: | Attached |
| (Parking/)Drive: | Private Do |
| Drive Parking Spaces: | 4 |
| Park #1 | |
| Parking Type: | Private Do |
| Park #2 | |
| Parking Type: | Private Do |
| Pool: | None |
| Approximatly Age: | 51-99 |
| Approximatly Square Footage: | 3000-3500 |
| CAC Included: | N |
| Water Included: | N |
| Cabel TV Included: | N |
| Common Elements Included: | N |
| Heat Included: | N |
| Parking Included: | N |
| Condo Tax Included: | N |
| Building Insurance Included: | N |
| Fireplace/Stove: | Y |
| Heat Type: | Forced Air |
| Central Air Conditioning: | Central Air |
| Central Vac: | Y |
| Laundry Level: | Syste |
| Ensuite Laundry: | F |
| Elevator Lift: | False |
| Sewers: | Sewer |
$
%
Years
This calculator is for demonstration purposes only. Always consult a professional
financial advisor before making personal financial decisions.
| Although the information displayed is believed to be accurate, no warranties or representations are made of any kind. |
| CENTURY 21 LEADING EDGE REALTY INC. |
|
|

Jag Patel
Broker
Dir:
416-671-5246
Bus:
416-289-3000
Fax:
416-289-3008
| Virtual Tour | Book Showing | Email a Friend |
Jump To:
At a Glance:
| Type: | Freehold - Detached |
| Area: | Durham |
| Municipality: | Whitby |
| Neighbourhood: | Pringle Creek |
| Style: | 2-Storey |
| Approximate Age: | 51-99 |
| Tax: | $8,046.27 |
| Beds: | 4 |
| Baths: | 3 |
| Fireplace: | Y |
| Pool: | None |
Locatin Map:
Payment Calculator:

