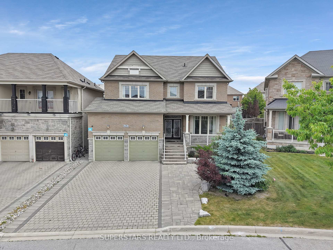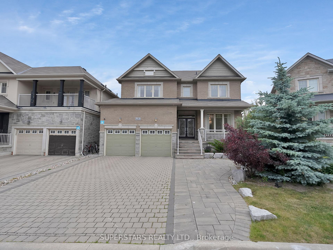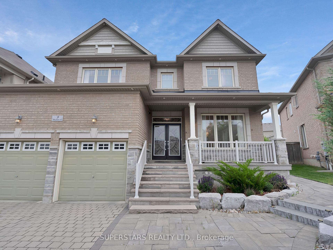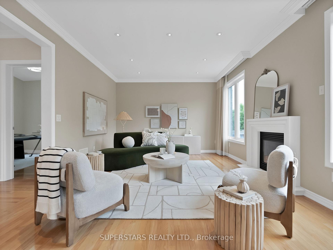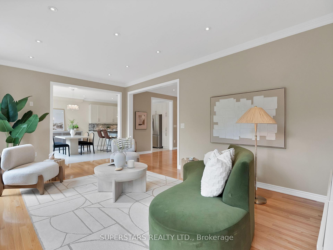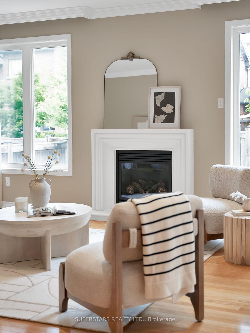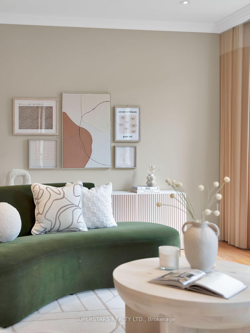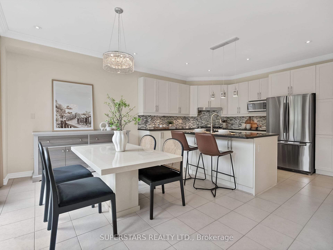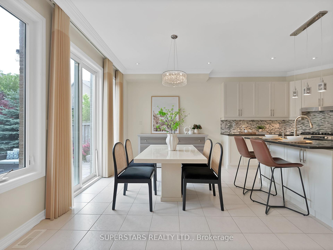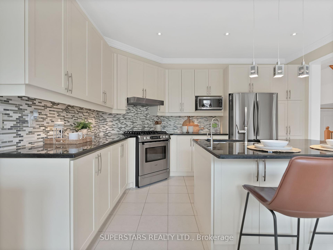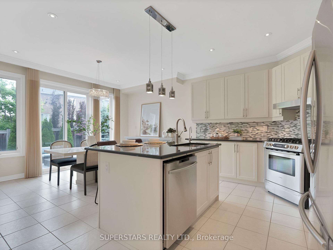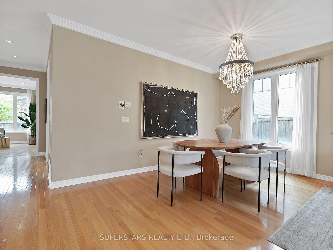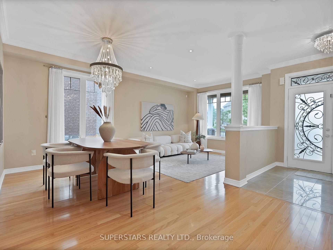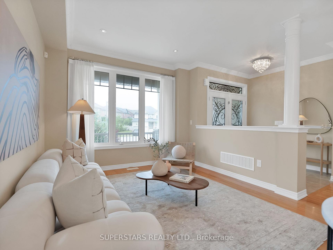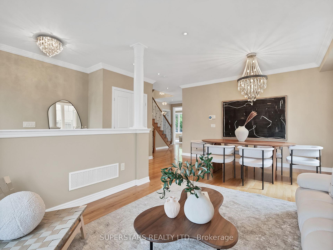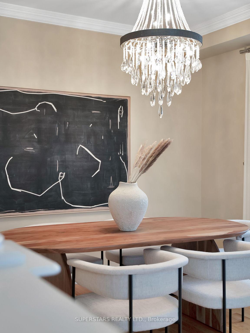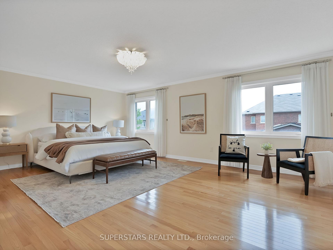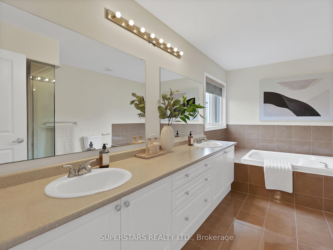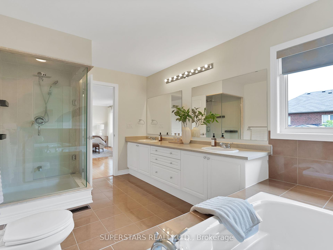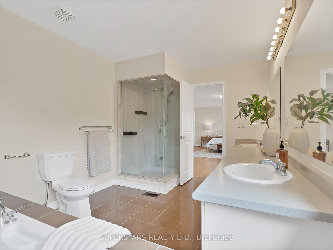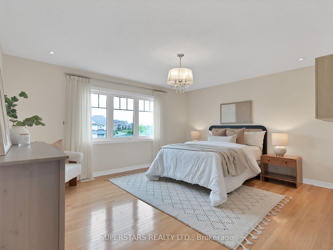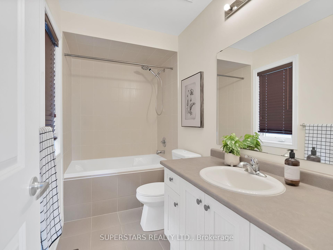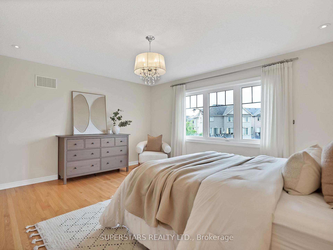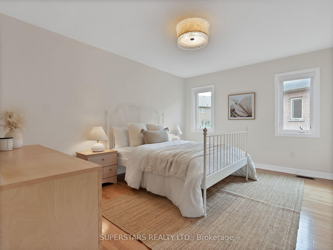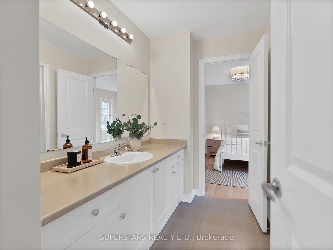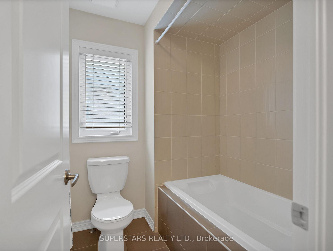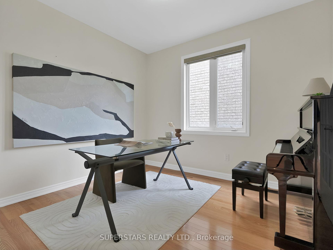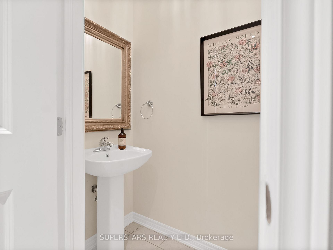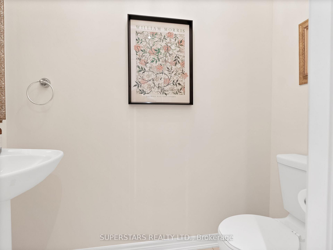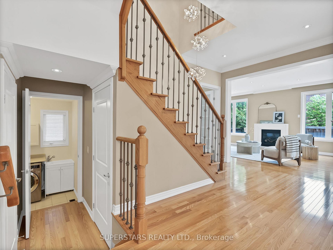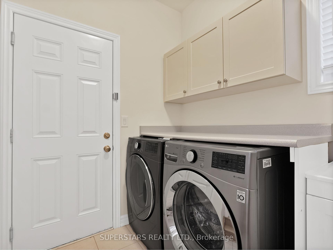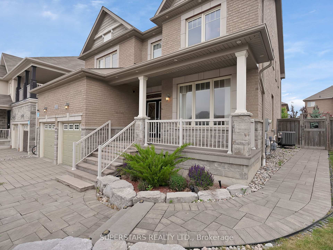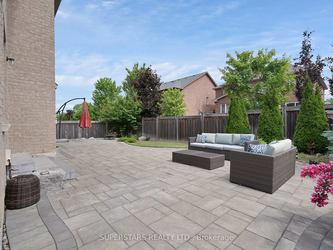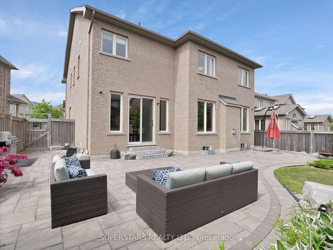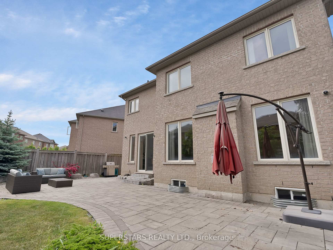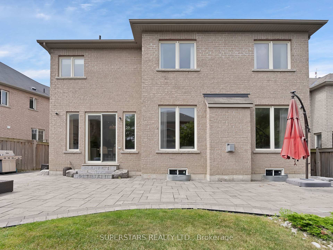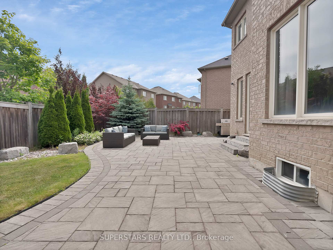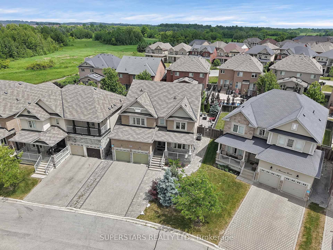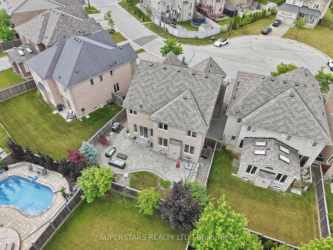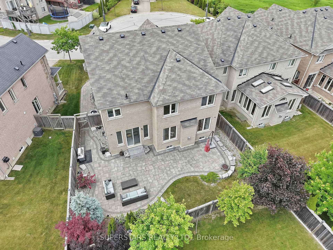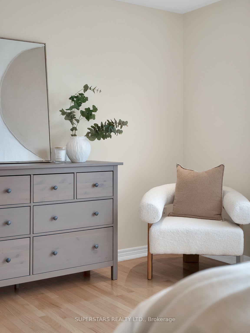$1,768,000
Available - For Sale
Listing ID: N12229850
9 Bassview Cour , Richmond Hill, L4E 0M3, York
| **FREE ICE CREAM**AT OPEN HOUSE ON SUNDAY JUNE 22 FROM 2-4PM! ICE CREAM TRUCK WILL BE WAITING FOR YOU/YOUR FAMILY** Rarely Offered, Premium Pie Shaped Lot (56 Ft Wide & Spacious Backyard), On A Quiet Cul-De-Sac (Beside The Oak Ridges Corridor Conservation) In The Highly Sought-After Jefferson Neighbourhood! Built By Reputable Aspen Ridge, Known For Quality Workmanship, You Can Move In With Peace Of Mind. This Exceptional 4 Bedroom Home Spans Over 3000+ SQFT And Has Been Meticulously Maintained By The Original Owners (You Won't Even Find A Speck Of Dust Here!) & Awaits Your Personal Touch. This Bright, Sun Filled Home Features Solid Hardwood Floors Throughout The Home, Hardwood Stairs & Iron Pickets, 9Ft Smooth Ceilings, Crown Molding, Pot Lights (Indoor & Outdoor Soffit Lighting) & Chandeliers. Functional Chef's Kitchen W/S/S Appliances (And A Gas Stove), Quality Maple Cabinets, Under Cabinet Lighting, Natural Stone Countertops, Centre Island W/ Additional Cabinetry & Breakfast Bar Seating, A Spacious Breakfast Area Open Concept To The Large Family Room. This Home Is The Perfection Combination Of Open Concept W/Formal Living & Dining Rms. Bonus Office On The Main Floor Can Easily Be A 5th Bedroom For Guests Or Elderly Parents. The Oversized Master Bedroom Features Two Walk-In Closets, A Bonus Sitting Area & Spacious 5PC Ensuite. Spacious, Generous Sized Bedrooms, Each Bedroom Comes With Its Own Ensuite Or Semi-Ensuite (Great For Families With Kids/Teenagers)! Direct Access To Double Garage & Main Floor Laundry For Added Convenience, No Sidewalk + Widen Interlocked Driveway Can Park Up To 5 Cars. Relax & Enjoy Outdoor Living In Your Professionally Landscaped & Beautiful Backyard With The Perfect Combination Of Interlocking For Easy Maintenance & Greenery, Trees, Shrubs, Perennials For Beauty. Unspoiled Full-Sized Basement Has 3PC Bathroom Rough In & Laundry Rough In, Large Basement Windows & Open Plan Design (No Obstructions) For Endless Possibilities! |
| Price | $1,768,000 |
| Taxes: | $4019.00 |
| Occupancy: | Owner |
| Address: | 9 Bassview Cour , Richmond Hill, L4E 0M3, York |
| Directions/Cross Streets: | Jefferson Side Rd & Bathurst |
| Rooms: | 11 |
| Bedrooms: | 4 |
| Bedrooms +: | 0 |
| Family Room: | T |
| Basement: | Full |
| Level/Floor | Room | Length(ft) | Width(ft) | Descriptions | |
| Room 1 | Main | Living Ro | 19.09 | 14.07 | Hardwood Floor, Large Window, Pot Lights |
| Room 2 | Main | Dining Ro | 19.09 | 14.07 | Hardwood Floor, Combined w/Living, Pot Lights |
| Room 3 | Main | Kitchen | 10.66 | 13.91 | Ceramic Floor, Centre Island, Stainless Steel Appl |
| Room 4 | Main | Breakfast | 8.27 | 13.91 | Ceramic Floor, Combined w/Kitchen, W/O To Yard |
| Room 5 | Main | Family Ro | 12.92 | 20.01 | Hardwood Floor, Gas Fireplace, Pot Lights |
| Room 6 | Main | Office | 10.92 | 9.94 | Hardwood Floor, Separate Room, Large Window |
| Room 7 | Main | Laundry | 7.35 | 6.17 | Ceramic Floor, B/I Closet, Access To Garage |
| Room 8 | Second | Primary B | 14.5 | 20.01 | Hardwood Floor, His and Hers Closets, 5 Pc Ensuite |
| Room 9 | Second | Bedroom 2 | 10.99 | 13.91 | Hardwood Floor, B/I Closet, Semi Ensuite |
| Room 10 | Second | Bedroom 3 | 11.09 | 12.6 | Hardwood Floor, Walk-In Closet(s), Semi Ensuite |
| Room 11 | Second | Bedroom 4 | 15.42 | 15.42 | Hardwood Floor, Walk-In Closet(s), 4 Pc Ensuite |
| Washroom Type | No. of Pieces | Level |
| Washroom Type 1 | 2 | Main |
| Washroom Type 2 | 5 | Second |
| Washroom Type 3 | 4 | Second |
| Washroom Type 4 | 4 | Second |
| Washroom Type 5 | 0 |
| Total Area: | 0.00 |
| Property Type: | Detached |
| Style: | 2-Storey |
| Exterior: | Brick |
| Garage Type: | Attached |
| (Parking/)Drive: | Private |
| Drive Parking Spaces: | 5 |
| Park #1 | |
| Parking Type: | Private |
| Park #2 | |
| Parking Type: | Private |
| Pool: | None |
| Approximatly Square Footage: | 3000-3500 |
| Property Features: | Cul de Sac/D, Park |
| CAC Included: | N |
| Water Included: | N |
| Cabel TV Included: | N |
| Common Elements Included: | N |
| Heat Included: | N |
| Parking Included: | N |
| Condo Tax Included: | N |
| Building Insurance Included: | N |
| Fireplace/Stove: | Y |
| Heat Type: | Forced Air |
| Central Air Conditioning: | Central Air |
| Central Vac: | N |
| Laundry Level: | Syste |
| Ensuite Laundry: | F |
| Sewers: | Sewer |
$
%
Years
This calculator is for demonstration purposes only. Always consult a professional
financial advisor before making personal financial decisions.
| Although the information displayed is believed to be accurate, no warranties or representations are made of any kind. |
| SUPERSTARS REALTY LTD. |
|
|

Jag Patel
Broker
Dir:
416-671-5246
Bus:
416-289-3000
Fax:
416-289-3008
| Book Showing | Email a Friend |
Jump To:
At a Glance:
| Type: | Freehold - Detached |
| Area: | York |
| Municipality: | Richmond Hill |
| Neighbourhood: | Jefferson |
| Style: | 2-Storey |
| Tax: | $4,019 |
| Beds: | 4 |
| Baths: | 4 |
| Fireplace: | Y |
| Pool: | None |
Locatin Map:
Payment Calculator:

