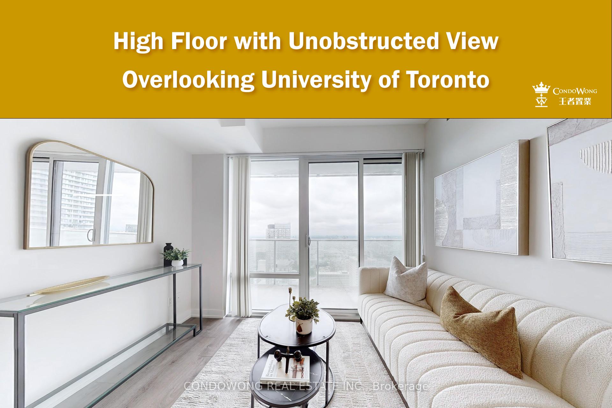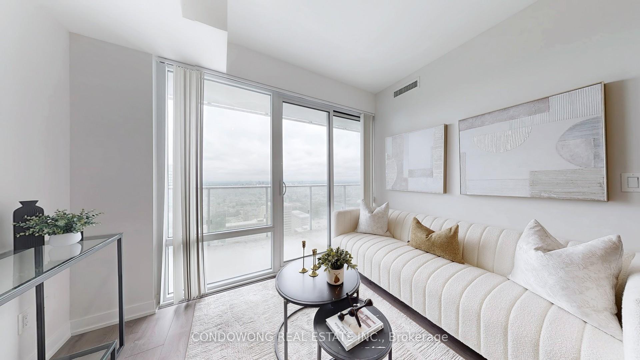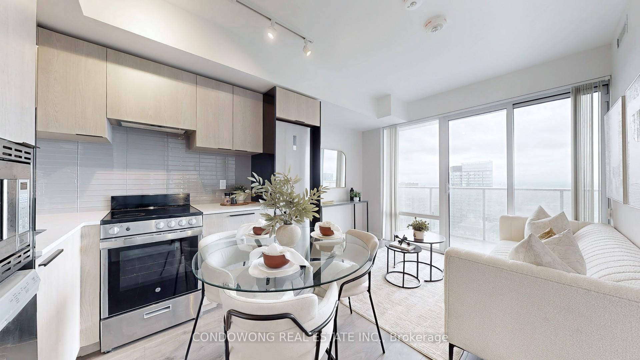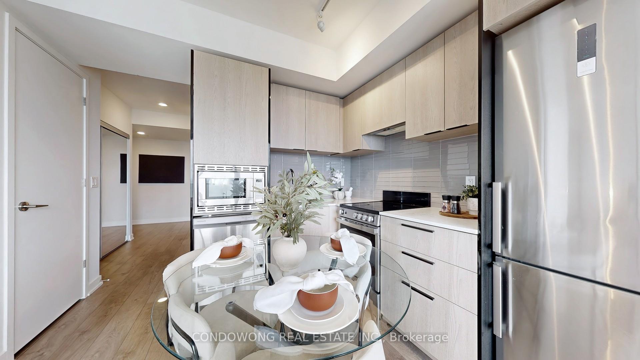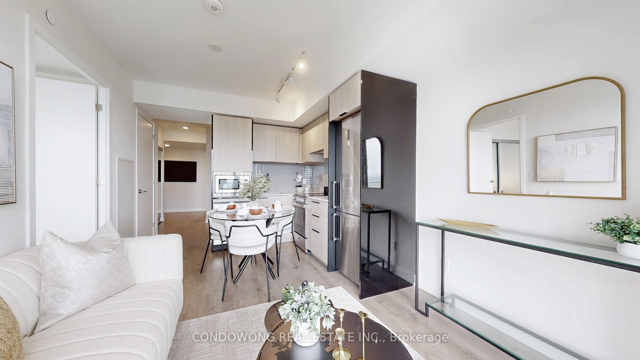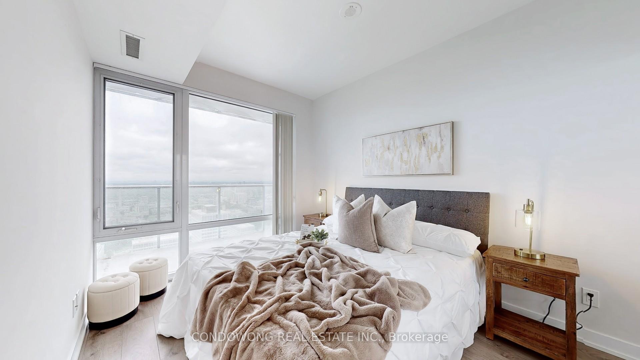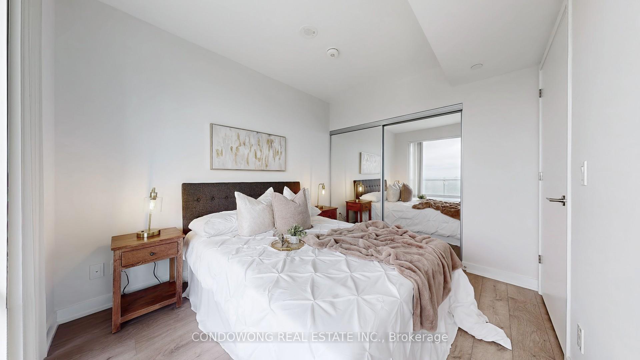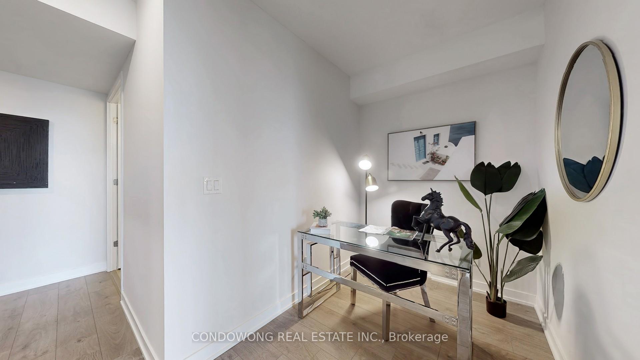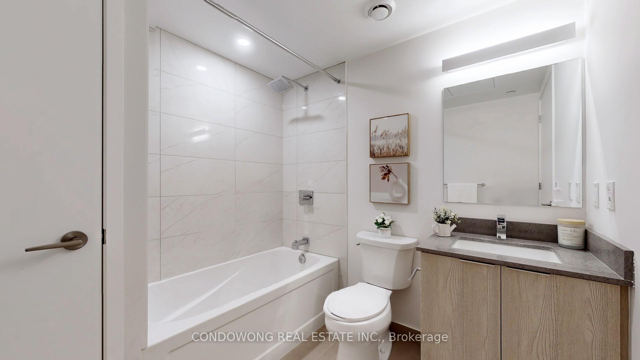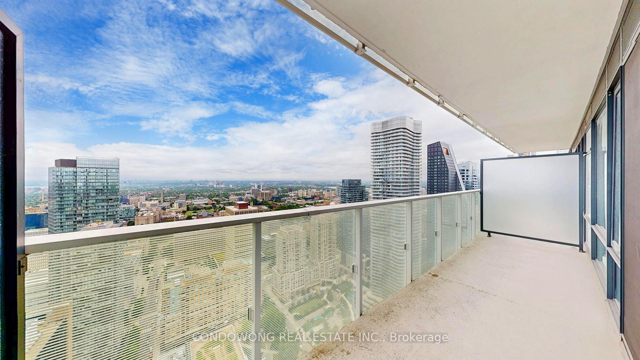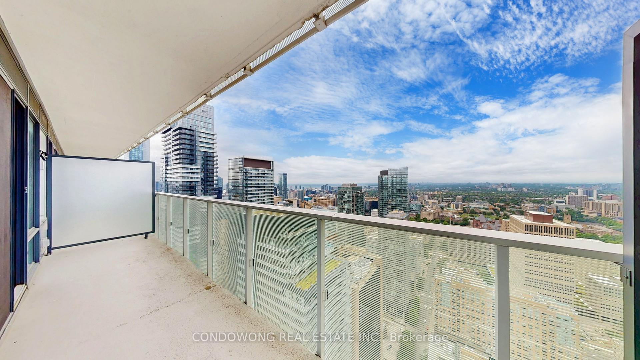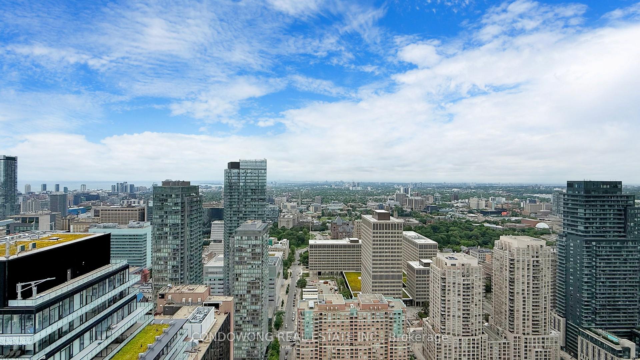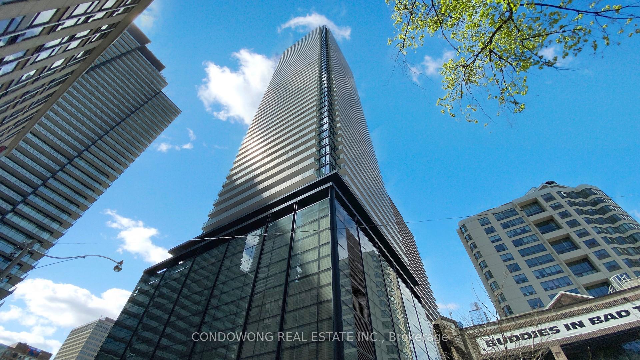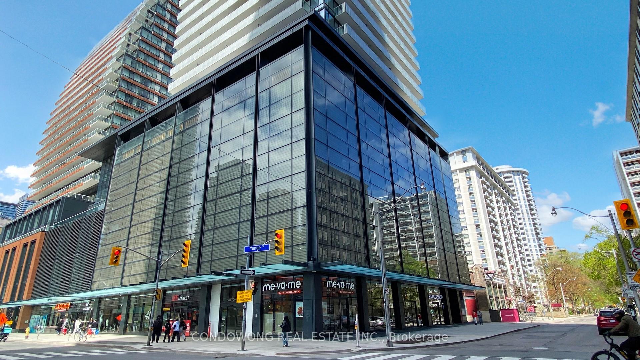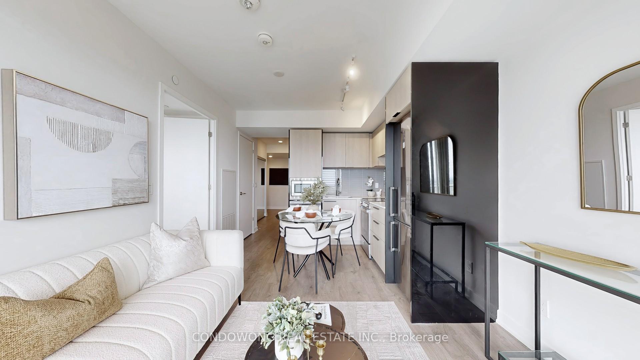$595,000
Available - For Sale
Listing ID: C12237231
501 Yonge Stre , Toronto, M4Y 0G8, Toronto
| Step into your 47th-floor home, where the city stretches out beneath you and the sky greets you every morning. This freshly painted 1+Den suite offers everything you need to feel at home and above it all. The moment you walk in, you'll be drawn to the floor-to-ceiling windows in the living room, flooding the space with natural light and framing an unobstructed west view over the University of Toronto, Queen's Park, and the downtown skyline. Step out onto your large private balcony and take it all in morning coffees, golden sunsets, and city lights that never get old. Inside, the open-concept layout is smart and flexible. The den is perfect for your home office, reading nook, or guest space. Then there's the bedroom, features its own stunning wall of glass, letting you wake up to soft morning light and end your day with a skyline that sparkles. The bedroom comes with a large mirrored closet. And with a locker included, you'll have plenty of room to stay organized. But it's not just the suite, it's the lifestyle. 501 Yonge is located at the vibrant intersection of Yonge & Wellesley, putting you right in the centre of it all. Steps to the subway, walkable to U of T, TMU, hospitals, shopping, Yorkville, and the Financial District, everything downtown Toronto has to offer is at your fingertips. And when you need to unwind? Just head downstairs. You'll have access to resort-style amenities including a stunning outdoor pool, luxurious indoor onsen pools, a state-of-the-art fitness centre, peaceful yoga room, stylish party and lounge spaces, and even a private home theatre for movie nights. This is your moment to live above the city and love every minute of it. Book your private showing now! |
| Price | $595,000 |
| Taxes: | $3219.95 |
| Occupancy: | Vacant |
| Address: | 501 Yonge Stre , Toronto, M4Y 0G8, Toronto |
| Postal Code: | M4Y 0G8 |
| Province/State: | Toronto |
| Directions/Cross Streets: | Yonge/Wellesley |
| Level/Floor | Room | Length(ft) | Width(ft) | Descriptions | |
| Room 1 | Living Ro | Window Floor to Ceil, W/O To Balcony, West View | |||
| Room 2 | Dining Ro | Laminate, Combined w/Living, W/O To Balcony | |||
| Room 3 | Kitchen | L-Shaped Room, Stainless Steel Appl, Backsplash | |||
| Room 4 | Primary B | Window Floor to Ceil, Large Closet, Laminate | |||
| Room 5 | Den | Laminate |
| Washroom Type | No. of Pieces | Level |
| Washroom Type 1 | 4 | |
| Washroom Type 2 | 0 | |
| Washroom Type 3 | 0 | |
| Washroom Type 4 | 0 | |
| Washroom Type 5 | 0 |
| Total Area: | 0.00 |
| Washrooms: | 1 |
| Heat Type: | Forced Air |
| Central Air Conditioning: | Central Air |
$
%
Years
This calculator is for demonstration purposes only. Always consult a professional
financial advisor before making personal financial decisions.
| Although the information displayed is believed to be accurate, no warranties or representations are made of any kind. |
| CONDOWONG REAL ESTATE INC. |
|
|

Jag Patel
Broker
Dir:
416-671-5246
Bus:
416-289-3000
Fax:
416-289-3008
| Book Showing | Email a Friend |
Jump To:
At a Glance:
| Type: | Com - Condo Apartment |
| Area: | Toronto |
| Municipality: | Toronto C08 |
| Neighbourhood: | Church-Yonge Corridor |
| Style: | Apartment |
| Tax: | $3,219.95 |
| Maintenance Fee: | $469.8 |
| Beds: | 1+1 |
| Baths: | 1 |
| Fireplace: | N |
Locatin Map:
Payment Calculator:

