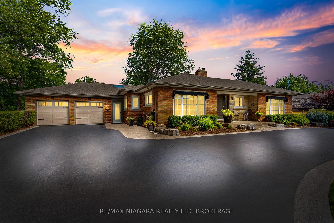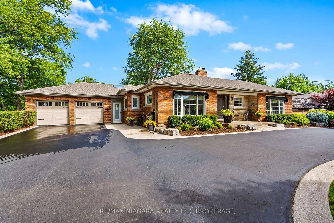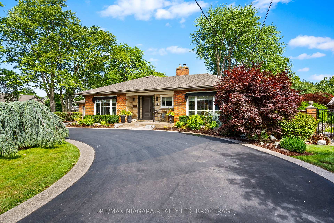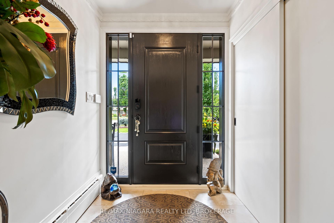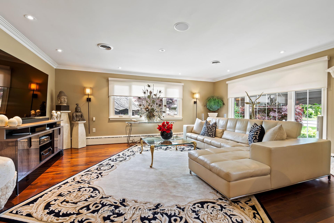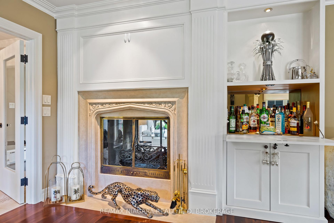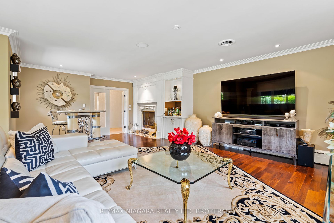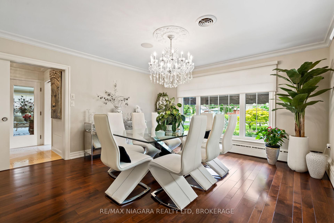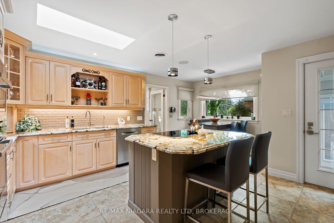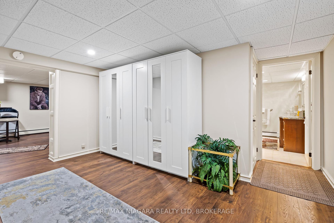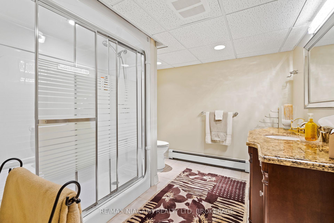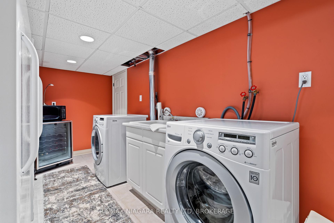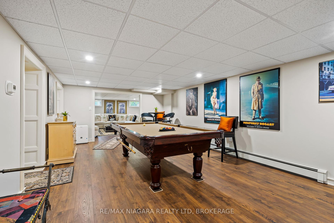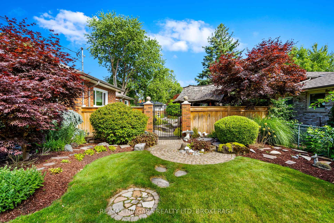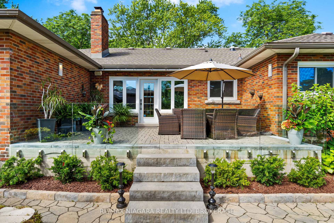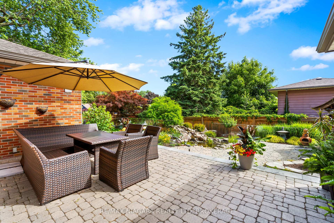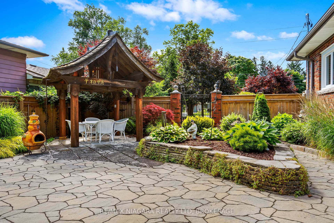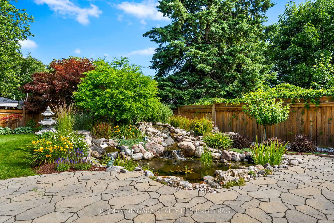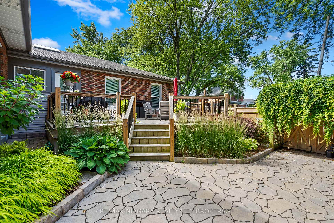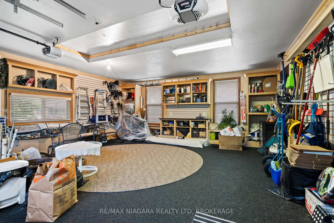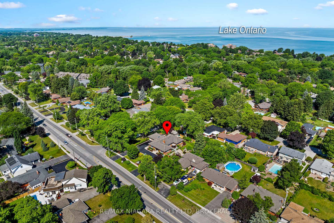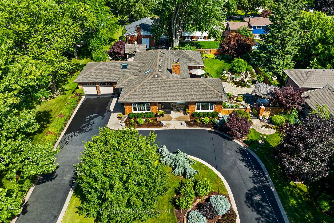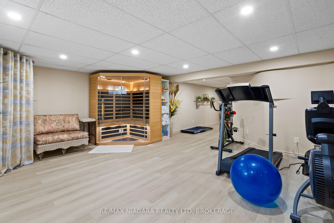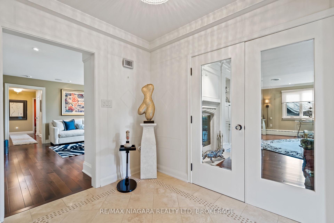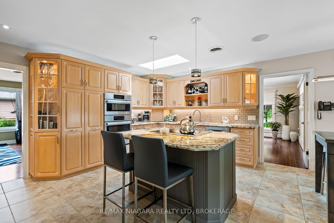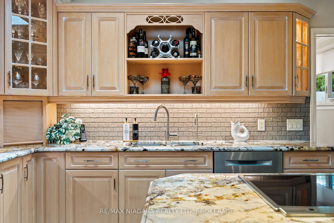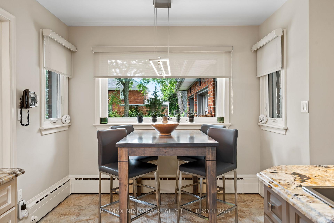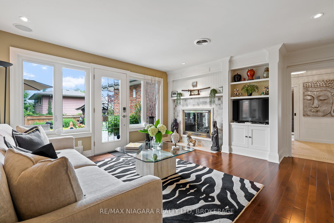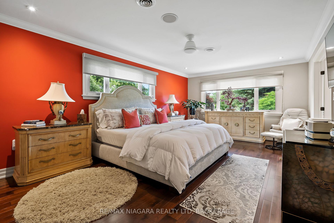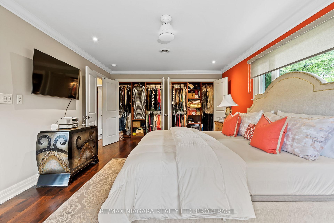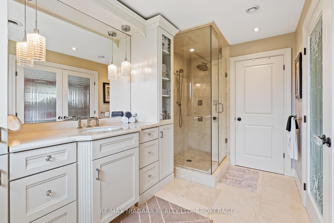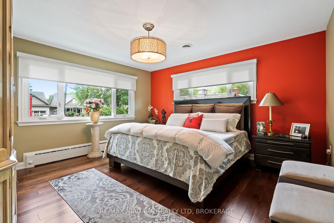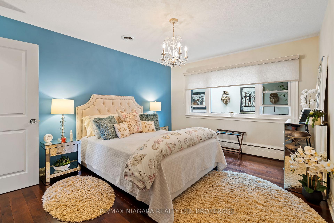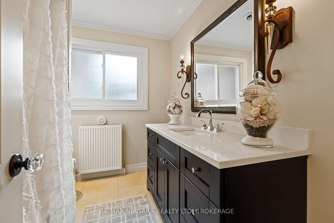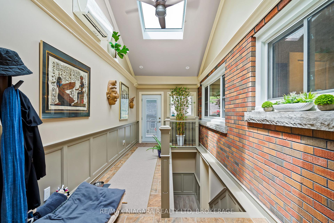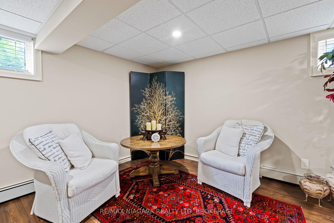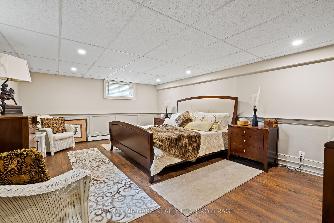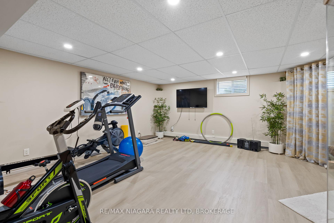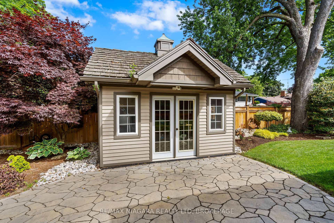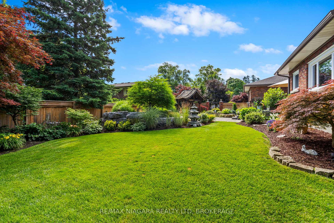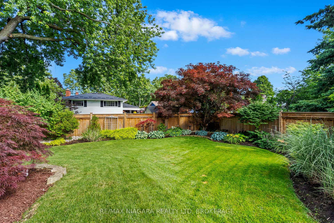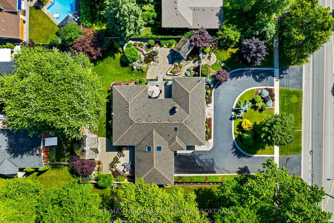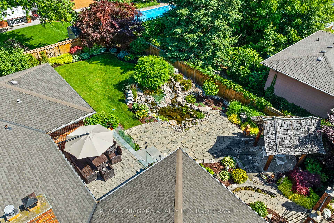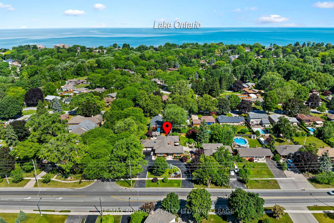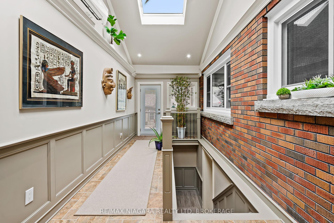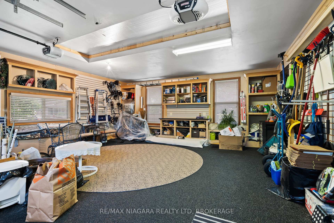$1,299,900
Available - For Sale
Listing ID: X12237228
181 Lakeshore Road , St. Catharines, L2N 2V4, Niagara
| Discover this timeless and elegant bungalow just minutes from the lakeside charm of Port Dalhousie and a 15-minute drive to historic Niagara-on-the-Lake. Set on a beautifully landscaped property, this home offers the perfect balance of privacy, comfort, and convenience. The impressive circular driveway fits up to 14 vehiclesideal for entertaining family and friends. Step into a tranquil oasis with manicured gardens, custom stonework, and a thoughtfully designed pond and waterfall feature that add to the peaceful ambiance.Inside, youll find grand principal rooms with oversized windows, a formal living room, a separate family room, and a sophisticated dining room illuminated by a show-stopping crystal chandelier. The layout offers both flow and flexibility for everyday living and entertaining.With four bedrooms (3+1), including a spacious primary suite with a spa-inspired ensuite, everyone has their own private retreat. The finished lower level, with its own separate entrance, offers excellent in-law suite potential and features a large great room, fourth bedroom, 3-piece bathroom, home gym.Practical and luxurious, this home also boasts updated HVAC systems, a full water treatment system, modern lighting, rubberized garage flooring, security enhancements, and a new backyard deck. Low operating costs make this an affordable alternative to condo livingwithout sacrificing space or style.This is a rare opportunity to own a landmark property in one of St. Catharines most desirable areas. |
| Price | $1,299,900 |
| Taxes: | $7760.00 |
| Occupancy: | Owner |
| Address: | 181 Lakeshore Road , St. Catharines, L2N 2V4, Niagara |
| Acreage: | < .50 |
| Directions/Cross Streets: | Corner of Lakeshore Road and Loyalist Drive |
| Rooms: | 7 |
| Rooms +: | 5 |
| Bedrooms: | 3 |
| Bedrooms +: | 1 |
| Family Room: | T |
| Basement: | Finished, Separate Ent |
| Level/Floor | Room | Length(ft) | Width(ft) | Descriptions | |
| Room 1 | Main | Kitchen | 20.4 | 18.17 | |
| Room 2 | Main | Dining Ro | 14.07 | 14.24 | |
| Room 3 | Main | Living Ro | 12.76 | 23.09 | |
| Room 4 | Main | Family Ro | 16.17 | 14.17 | |
| Room 5 | Main | Bathroom | 4 Pc Bath | ||
| Room 6 | Main | Primary B | 12.4 | 20.57 | |
| Room 7 | Main | Bedroom 2 | 15.91 | 14.24 | |
| Room 8 | Main | Bedroom 3 | 11.58 | 14.24 | |
| Room 9 | Main | Bathroom | 3 Pc Ensuite | ||
| Room 10 | Basement | Game Room | 22.57 | 13.25 | |
| Room 11 | Basement | Bedroom 4 | 19.32 | 13.84 | |
| Room 12 | Basement | Bathroom | 4 Pc Bath | ||
| Room 13 | Basement | Living Ro | 22.99 | 18.99 | |
| Room 14 | Basement | Exercise | 14.99 | 17.48 |
| Washroom Type | No. of Pieces | Level |
| Washroom Type 1 | 4 | Main |
| Washroom Type 2 | 3 | Main |
| Washroom Type 3 | 3 | Basement |
| Washroom Type 4 | 0 | |
| Washroom Type 5 | 0 |
| Total Area: | 0.00 |
| Approximatly Age: | 51-99 |
| Property Type: | Detached |
| Style: | Bungalow |
| Exterior: | Brick |
| Garage Type: | Attached |
| (Parking/)Drive: | Private Do |
| Drive Parking Spaces: | 12 |
| Park #1 | |
| Parking Type: | Private Do |
| Park #2 | |
| Parking Type: | Private Do |
| Pool: | None |
| Approximatly Age: | 51-99 |
| Approximatly Square Footage: | 2500-3000 |
| CAC Included: | N |
| Water Included: | N |
| Cabel TV Included: | N |
| Common Elements Included: | N |
| Heat Included: | N |
| Parking Included: | N |
| Condo Tax Included: | N |
| Building Insurance Included: | N |
| Fireplace/Stove: | Y |
| Heat Type: | Radiant |
| Central Air Conditioning: | Central Air |
| Central Vac: | Y |
| Laundry Level: | Syste |
| Ensuite Laundry: | F |
| Sewers: | Sewer |
$
%
Years
This calculator is for demonstration purposes only. Always consult a professional
financial advisor before making personal financial decisions.
| Although the information displayed is believed to be accurate, no warranties or representations are made of any kind. |
| RE/MAX NIAGARA REALTY LTD, BROKERAGE |
|
|

Jag Patel
Broker
Dir:
416-671-5246
Bus:
416-289-3000
Fax:
416-289-3008
| Virtual Tour | Book Showing | Email a Friend |
Jump To:
At a Glance:
| Type: | Freehold - Detached |
| Area: | Niagara |
| Municipality: | St. Catharines |
| Neighbourhood: | 437 - Lakeshore |
| Style: | Bungalow |
| Approximate Age: | 51-99 |
| Tax: | $7,760 |
| Beds: | 3+1 |
| Baths: | 3 |
| Fireplace: | Y |
| Pool: | None |
Locatin Map:
Payment Calculator:

