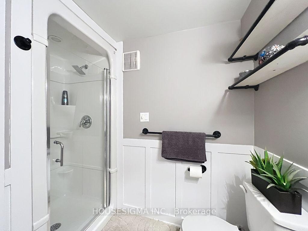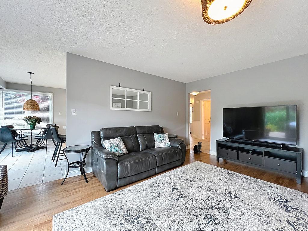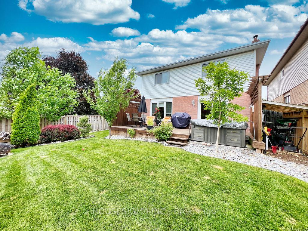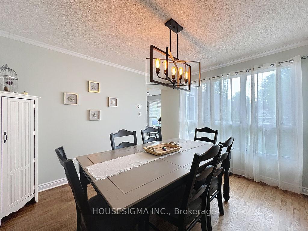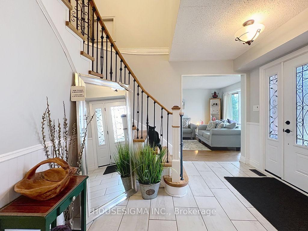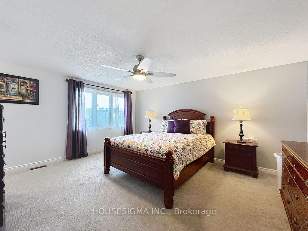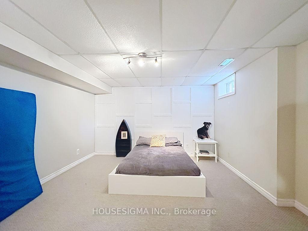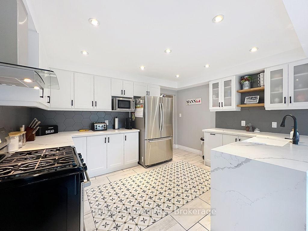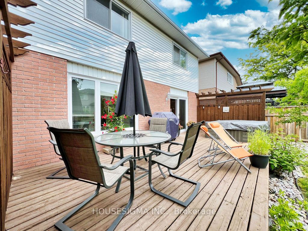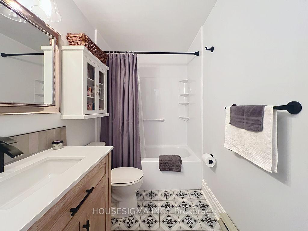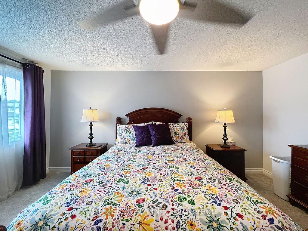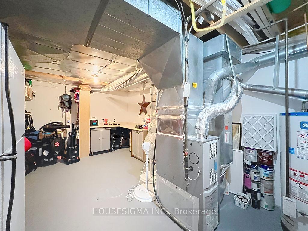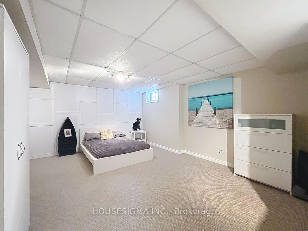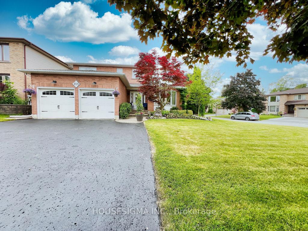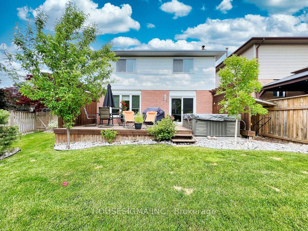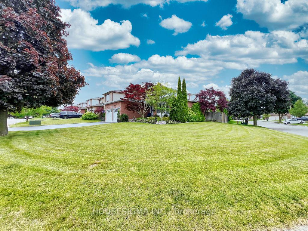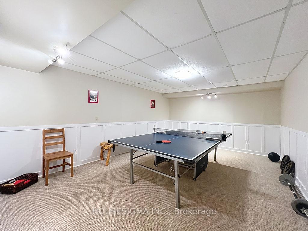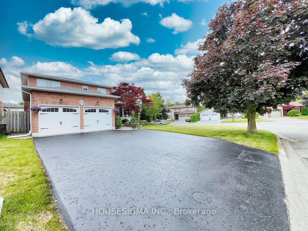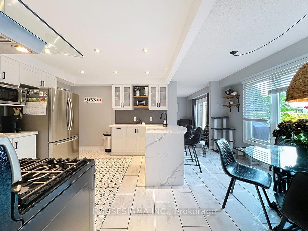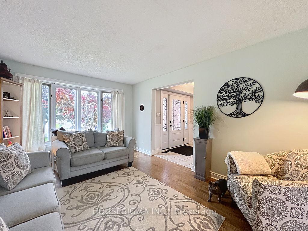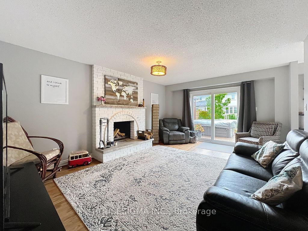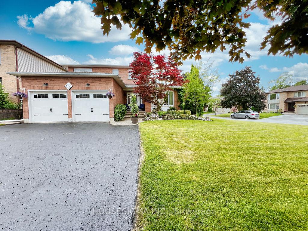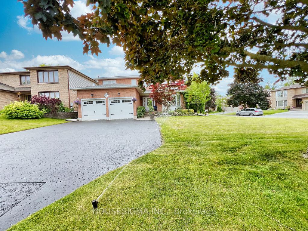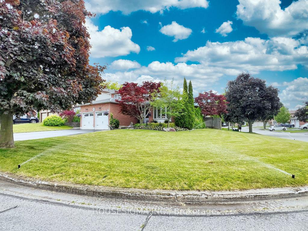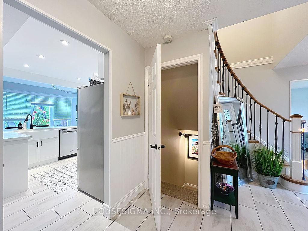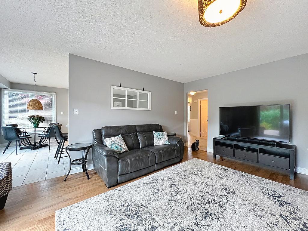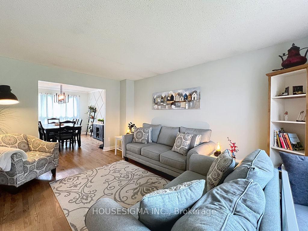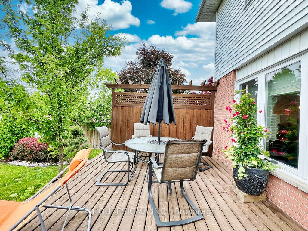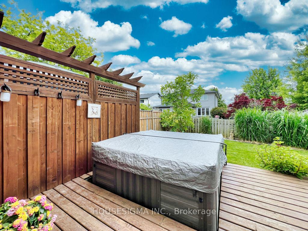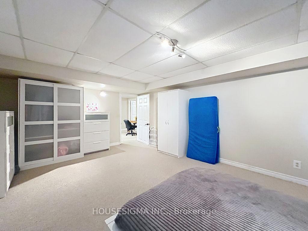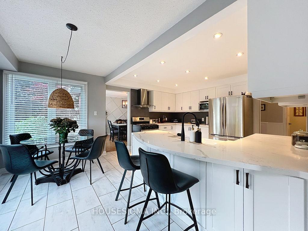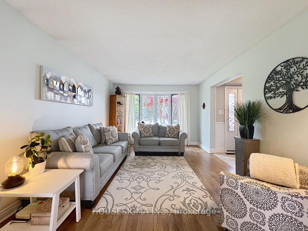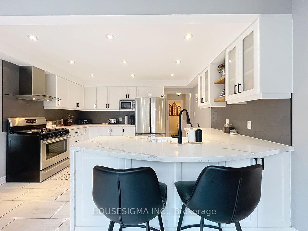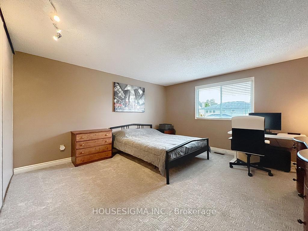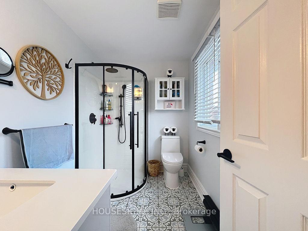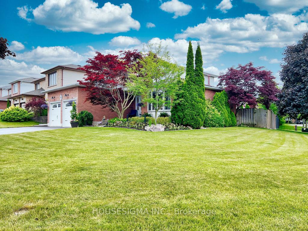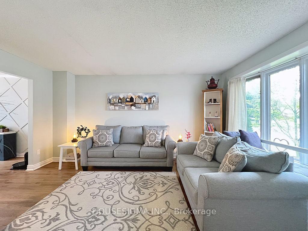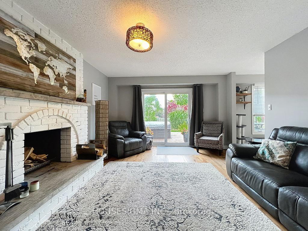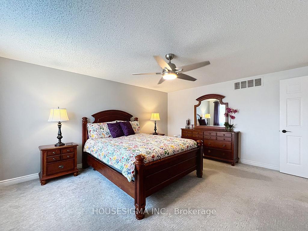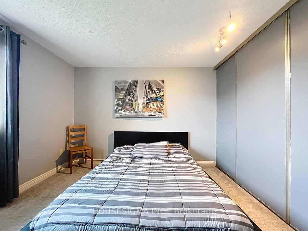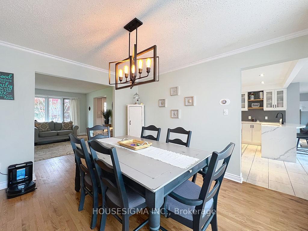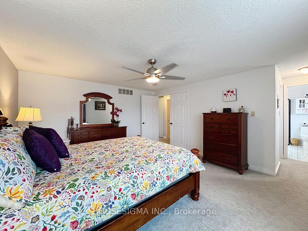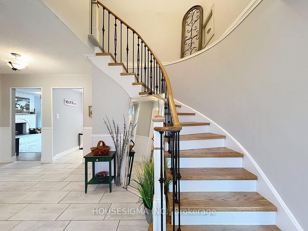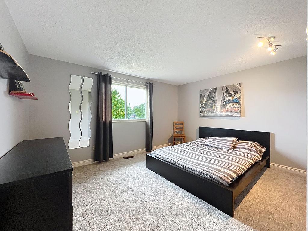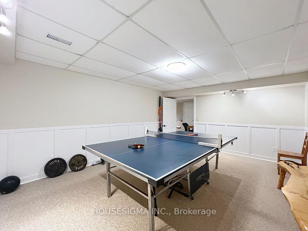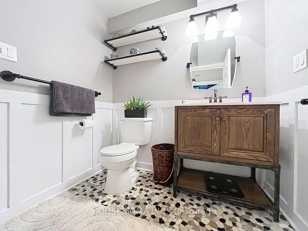$939,000
Available - For Sale
Listing ID: E12236077
105 Devondale Stre , Clarington, L1E 1Z9, Durham
| Welcome to this bright and beautifully updated family home in the heart of Courtice, ideally located on a landscaped corner lot just a short walk to Highland Park. Offering a fantastic layout, great-sized rooms, and modern upgrades, this home checks all the boxes.The sun-filled eat-in kitchen, updated in 2021, features stylish finishes and ceramic flooring, while the separate living and dining rooms with hardwood flooring create the perfect setting for entertaining. The main-floor family room boasts a functional wood-burning fireplace and walkout to a sunny, south-facing backyard complete with a hot tub in your private outdoor escape and sprinkler system all around the house. Upstairs, you'll find three spacious bedrooms and two renovated bathrooms, also updated in 2021. The main-floor laundry with garage access adds convenience, and 6-car driveway offers generous parking for family and guests.The finished basement provides excellent bonus space with a large rec room, office, and play area ideal for work, relaxation, or extra bedroom space. |
| Price | $939,000 |
| Taxes: | $5678.49 |
| Occupancy: | Owner |
| Address: | 105 Devondale Stre , Clarington, L1E 1Z9, Durham |
| Acreage: | < .50 |
| Directions/Cross Streets: | Nash/George Reynolds |
| Rooms: | 8 |
| Rooms +: | 4 |
| Bedrooms: | 3 |
| Bedrooms +: | 0 |
| Family Room: | T |
| Basement: | Finished |
| Level/Floor | Room | Length(ft) | Width(ft) | Descriptions | |
| Room 1 | Ground | Kitchen | 13.15 | 10.99 | Illuminated Ceiling, B/I Dishwasher, Ceramic Floor |
| Room 2 | Ground | Breakfast | 13.15 | 7.02 | Eat-in Kitchen, South View, Ceramic Floor |
| Room 3 | Ground | Family Ro | 17.91 | 13.12 | Fireplace, W/O To Deck, Hardwood Floor |
| Room 4 | Ground | Laundry | 8.89 | 8.36 | Access To Garage, Double Closet, B/I Shelves |
| Room 5 | Ground | Dining Ro | 12.4 | 11.32 | Separate Room, Formal Rm, Hardwood Floor |
| Room 6 | Ground | Living Ro | 15.51 | 11.32 | Separate Room, Bay Window, Hardwood Floor |
| Room 7 | Second | Primary B | 15.65 | 13.55 | 3 Pc Ensuite, Walk-In Closet(s), Broadloom |
| Room 8 | Second | Bedroom 2 | 13.74 | 13.48 | Double Closet, South View, Broadloom |
| Room 9 | Second | Bedroom 3 | 13.55 | 10.59 | Double Closet, South View, Broadloom |
| Room 10 | Basement | Recreatio | 17.52 | 12.69 | Track Lighting, Dropped Ceiling, Broadloom |
| Room 11 | Basement | Play | 17.45 | 13.09 | Irregular Room, Above Grade Window, Broadloom |
| Room 12 | Basement | Family Ro | 13.97 | 13.05 | 3 Pc Ensuite, Double Closet, Broadloom |
| Washroom Type | No. of Pieces | Level |
| Washroom Type 1 | 4 | Second |
| Washroom Type 2 | 3 | Second |
| Washroom Type 3 | 2 | Ground |
| Washroom Type 4 | 3 | Basement |
| Washroom Type 5 | 0 |
| Total Area: | 0.00 |
| Property Type: | Detached |
| Style: | 2-Storey |
| Exterior: | Brick, Vinyl Siding |
| Garage Type: | Attached |
| (Parking/)Drive: | Private Do |
| Drive Parking Spaces: | 6 |
| Park #1 | |
| Parking Type: | Private Do |
| Park #2 | |
| Parking Type: | Private Do |
| Pool: | None |
| Approximatly Square Footage: | 1500-2000 |
| Property Features: | Fenced Yard, Level |
| CAC Included: | N |
| Water Included: | N |
| Cabel TV Included: | N |
| Common Elements Included: | N |
| Heat Included: | N |
| Parking Included: | N |
| Condo Tax Included: | N |
| Building Insurance Included: | N |
| Fireplace/Stove: | Y |
| Heat Type: | Forced Air |
| Central Air Conditioning: | Central Air |
| Central Vac: | N |
| Laundry Level: | Syste |
| Ensuite Laundry: | F |
| Elevator Lift: | False |
| Sewers: | Sewer |
| Utilities-Cable: | A |
| Utilities-Hydro: | Y |
$
%
Years
This calculator is for demonstration purposes only. Always consult a professional
financial advisor before making personal financial decisions.
| Although the information displayed is believed to be accurate, no warranties or representations are made of any kind. |
| HOUSESIGMA INC. |
|
|

Jag Patel
Broker
Dir:
416-671-5246
Bus:
416-289-3000
Fax:
416-289-3008
| Book Showing | Email a Friend |
Jump To:
At a Glance:
| Type: | Freehold - Detached |
| Area: | Durham |
| Municipality: | Clarington |
| Neighbourhood: | Courtice |
| Style: | 2-Storey |
| Tax: | $5,678.49 |
| Beds: | 3 |
| Baths: | 4 |
| Fireplace: | Y |
| Pool: | None |
Locatin Map:
Payment Calculator:

