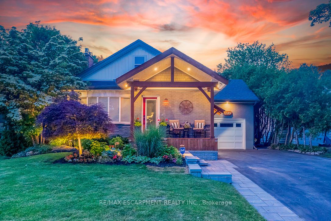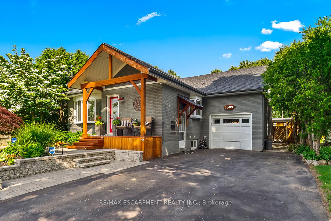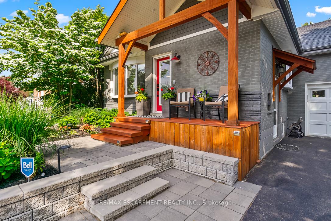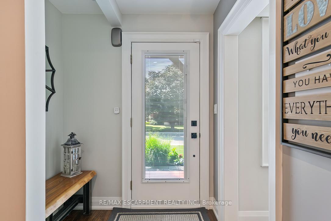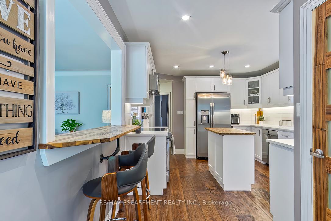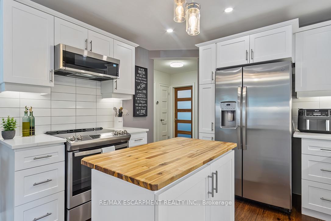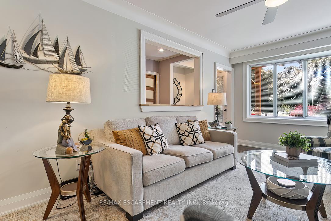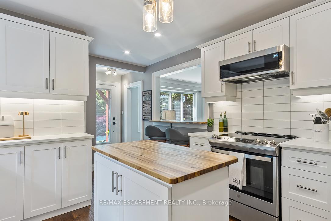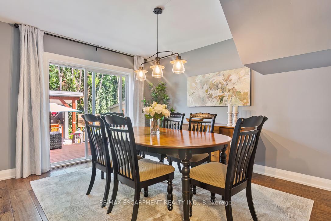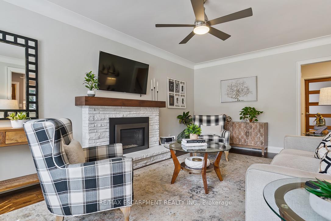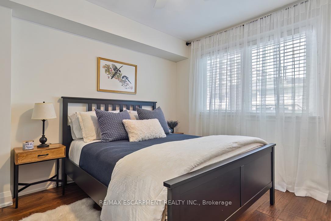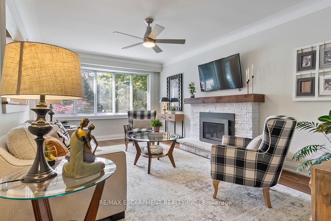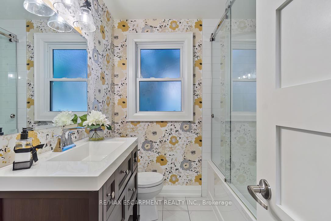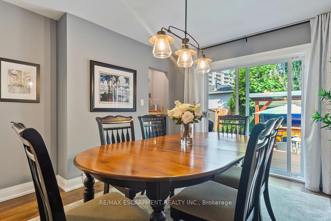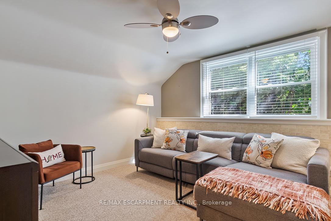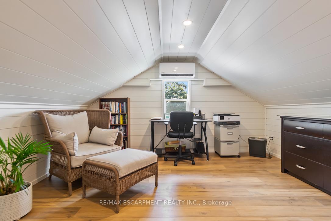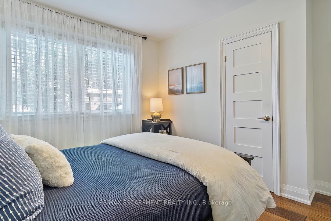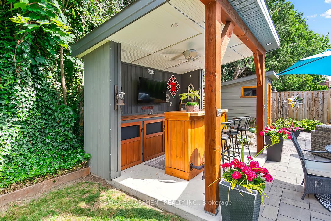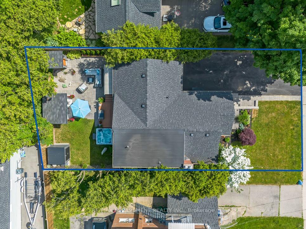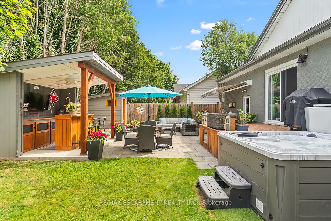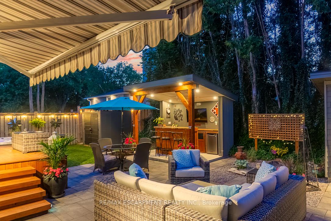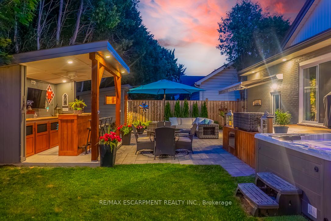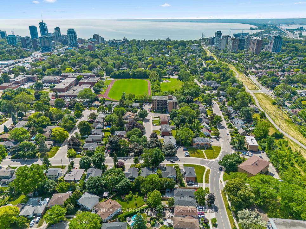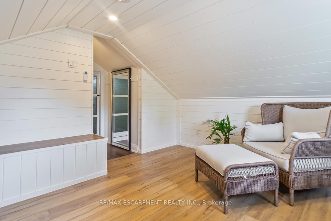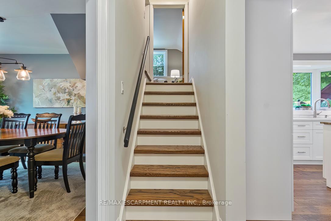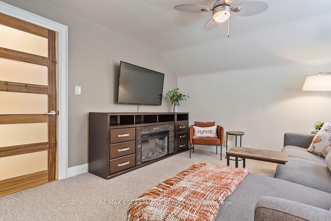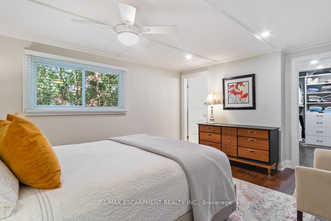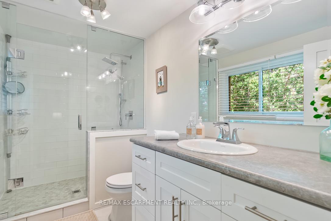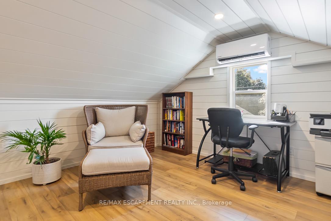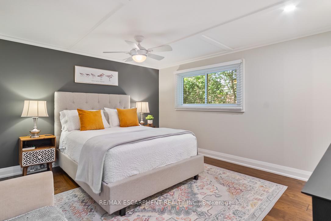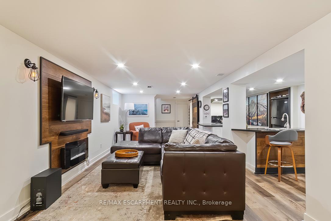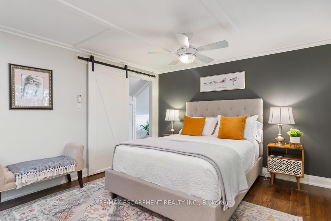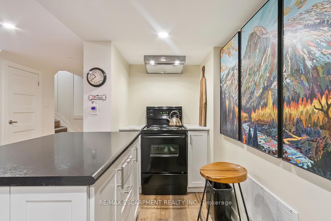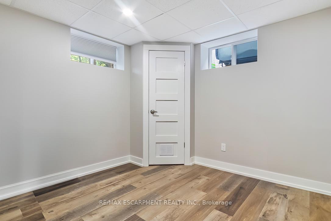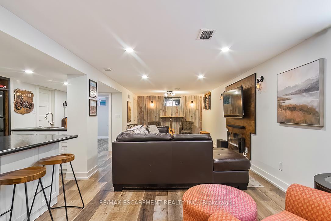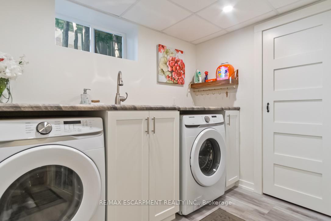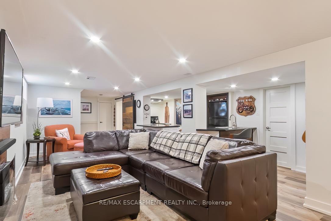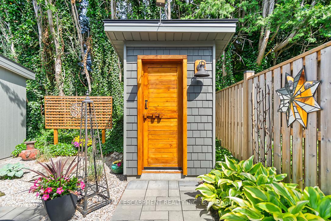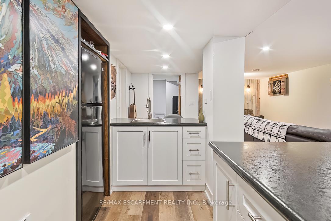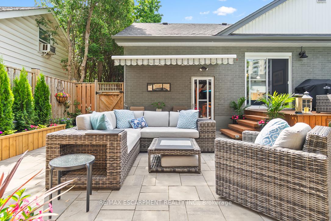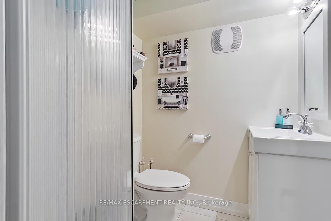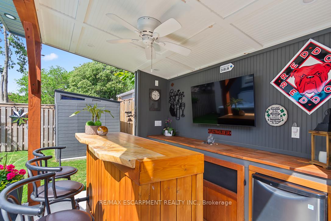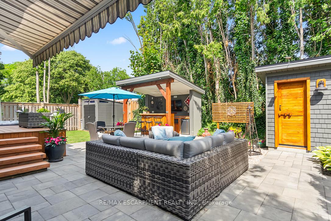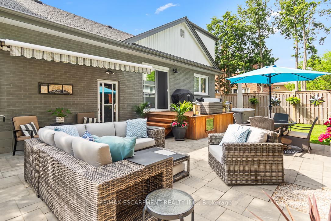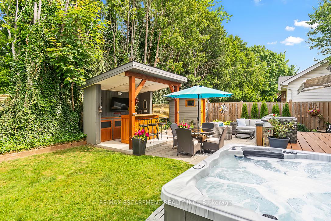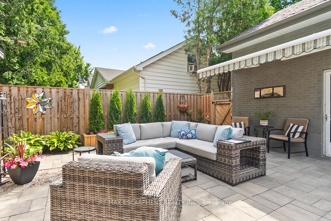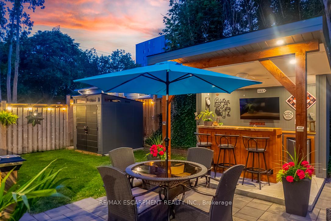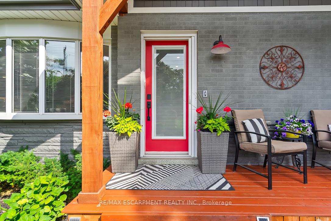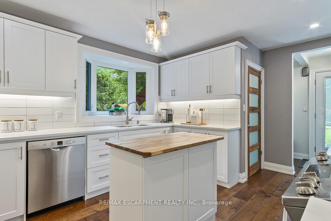$1,299,000
Available - For Sale
Listing ID: W12236433
1389 Olga Driv , Burlington, L7S 1L1, Halton
| Welcome to 1389 Olga Drive, a fully renovated 2-storey home in the heart of Burlingtons sought-after Brant neighbourhoodjust steps to downtown, the lakefront, and top-rated schools. With unmatched curb appeal and a thoughtfully redesigned layout, this home offers 3+1 bedrooms, 3 full baths, engineered hardwood floors, and stunning indoor-outdoor living. The main floor features a spacious bedroom, stylish 4-pc bath, and a large living room with a cozy gas fireplace. The custom white kitchen boasts quartz counters, under-cabinet lighting, stainless steel appliances, and a separate dining area that walks out to a large backyard. Upstairs, the bright and airy second level includes two bedrooms, with a stunning primary suite featuring a walk-in closet, spa-like ensuite with walk-in glass shower, and a bonus office or nursery space with trendy shiplap walls. The fully finished lower level has a second kitchen, a 4th bedroom, extra living space with an electric fireplace, additional storage, and a cold cellar making it ideal for an in-law or income suite. Outside, the entertainers backyard is a rare find featuring a hot tub, wet sauna, custom cabana, built-in bar, large deck, and natural gas hookup for BBQ designed for year-round enjoyment and unforgettable gatherings. Located minutes from Spencer Smith Park, shops, cafes, and the waterfront, this home offers quick access to the Burlington GO Station and major highways (QEW/403/407) for easy commuting. Zoned for highly rated schools and nestled on a quiet street, its the perfect blend of luxury, location, and lifestyle. |
| Price | $1,299,000 |
| Taxes: | $7325.79 |
| Occupancy: | Owner |
| Address: | 1389 Olga Driv , Burlington, L7S 1L1, Halton |
| Directions/Cross Streets: | Olga Dr / Hager Ave |
| Rooms: | 9 |
| Rooms +: | 5 |
| Bedrooms: | 3 |
| Bedrooms +: | 1 |
| Family Room: | T |
| Basement: | Finished, Full |
| Level/Floor | Room | Length(ft) | Width(ft) | Descriptions | |
| Room 1 | Main | Foyer | 6.26 | 3.18 | |
| Room 2 | Main | Kitchen | 12.76 | 11.32 | |
| Room 3 | Main | Dining Ro | 12.66 | 10.59 | |
| Room 4 | Main | Living Ro | 17.84 | 11.51 | |
| Room 5 | Main | Bedroom | 10.92 | 10.17 | |
| Room 6 | Second | Primary B | 14.92 | 11.51 | |
| Room 7 | Second | Office | 12.99 | 12.33 | |
| Room 8 | Second | Bedroom | 12.76 | 11.68 | |
| Room 9 | Second | Other | 8.17 | 7.08 | |
| Room 10 | Basement | Recreatio | 28.73 | 16.5 | |
| Room 11 | Basement | Bedroom | 11.58 | 9.41 | |
| Room 12 | Basement | Laundry | 10.92 | 8.59 | |
| Room 13 | Basement | Utility R | 8 | 6.26 | |
| Room 14 | Main | Bathroom | 4 Pc Bath | ||
| Room 15 | Second | Bathroom | 3 Pc Bath |
| Washroom Type | No. of Pieces | Level |
| Washroom Type 1 | 4 | Main |
| Washroom Type 2 | 3 | Second |
| Washroom Type 3 | 3 | Basement |
| Washroom Type 4 | 0 | |
| Washroom Type 5 | 0 |
| Total Area: | 0.00 |
| Property Type: | Detached |
| Style: | 2-Storey |
| Exterior: | Aluminum Siding, Brick |
| Garage Type: | Attached |
| (Parking/)Drive: | Private Do |
| Drive Parking Spaces: | 4 |
| Park #1 | |
| Parking Type: | Private Do |
| Park #2 | |
| Parking Type: | Private Do |
| Pool: | None |
| Other Structures: | Fence - Full, |
| Approximatly Square Footage: | 1500-2000 |
| Property Features: | Arts Centre, Beach |
| CAC Included: | N |
| Water Included: | N |
| Cabel TV Included: | N |
| Common Elements Included: | N |
| Heat Included: | N |
| Parking Included: | N |
| Condo Tax Included: | N |
| Building Insurance Included: | N |
| Fireplace/Stove: | Y |
| Heat Type: | Forced Air |
| Central Air Conditioning: | Central Air |
| Central Vac: | Y |
| Laundry Level: | Syste |
| Ensuite Laundry: | F |
| Elevator Lift: | False |
| Sewers: | Sewer |
$
%
Years
This calculator is for demonstration purposes only. Always consult a professional
financial advisor before making personal financial decisions.
| Although the information displayed is believed to be accurate, no warranties or representations are made of any kind. |
| RE/MAX ESCARPMENT REALTY INC. |
|
|

Jag Patel
Broker
Dir:
416-671-5246
Bus:
416-289-3000
Fax:
416-289-3008
| Virtual Tour | Book Showing | Email a Friend |
Jump To:
At a Glance:
| Type: | Freehold - Detached |
| Area: | Halton |
| Municipality: | Burlington |
| Neighbourhood: | Brant |
| Style: | 2-Storey |
| Tax: | $7,325.79 |
| Beds: | 3+1 |
| Baths: | 3 |
| Fireplace: | Y |
| Pool: | None |
Locatin Map:
Payment Calculator:

