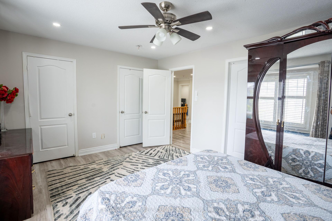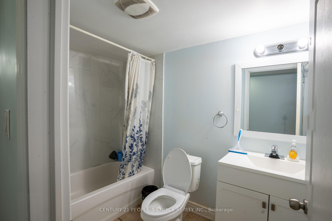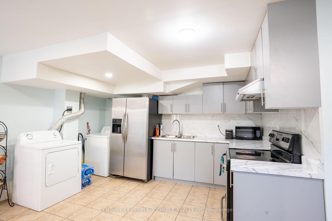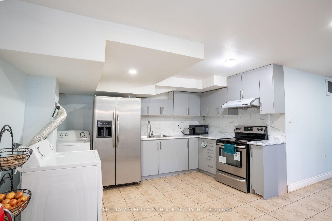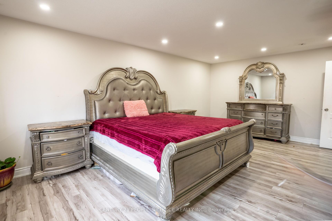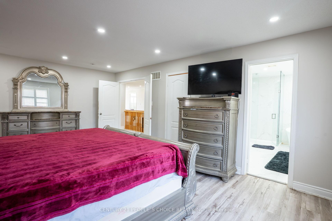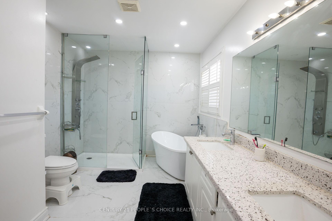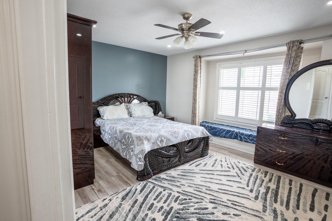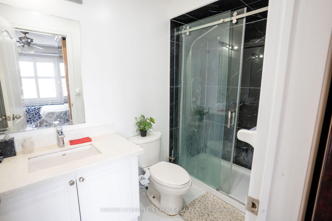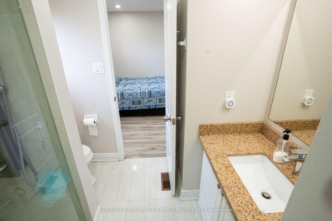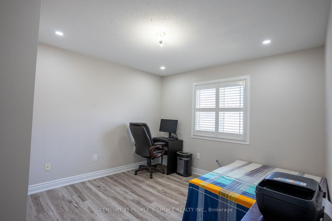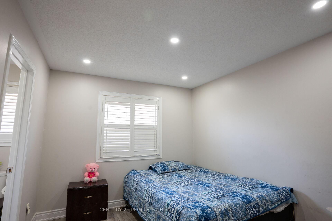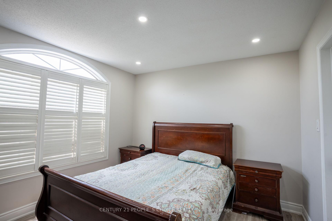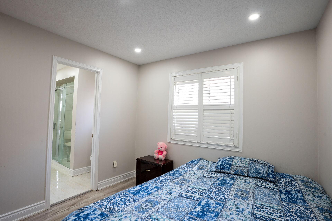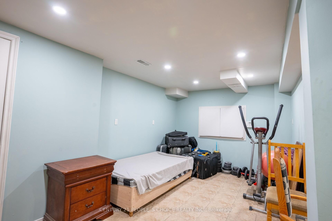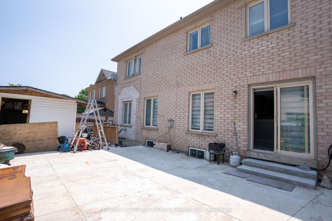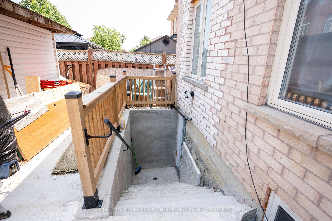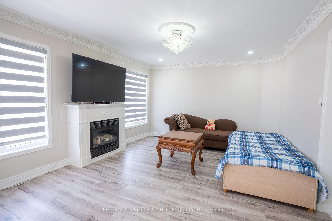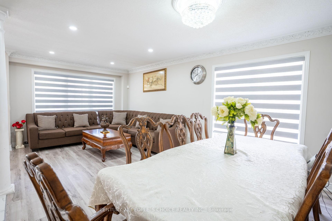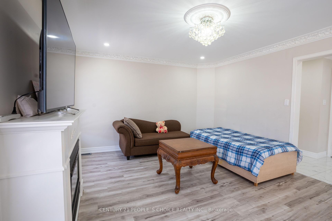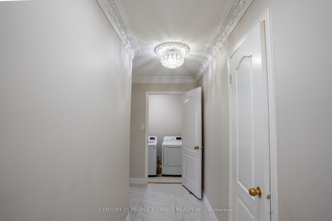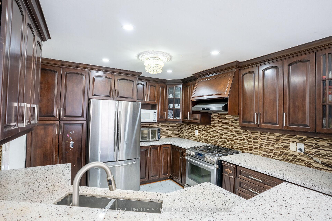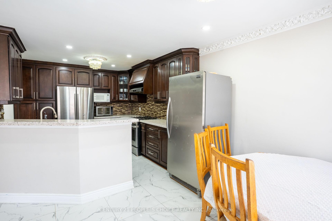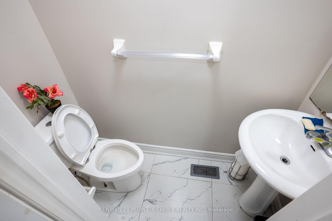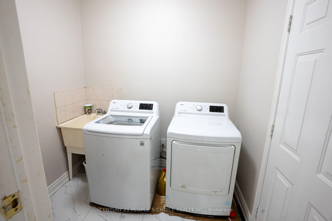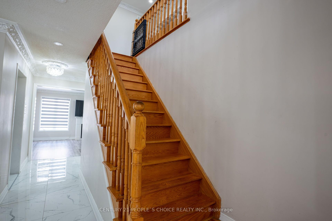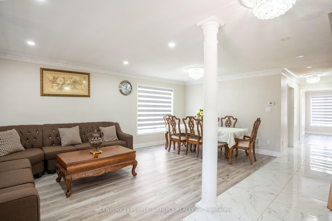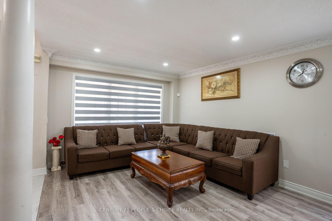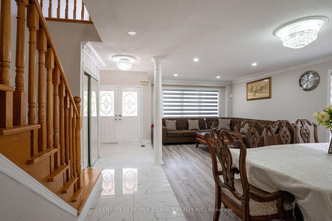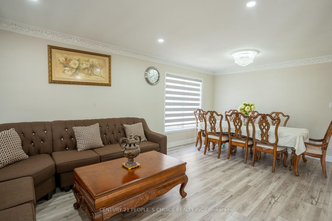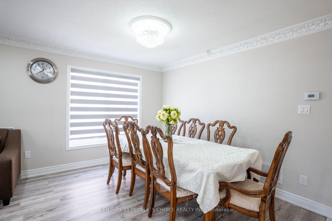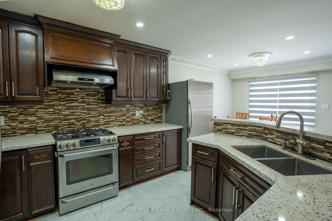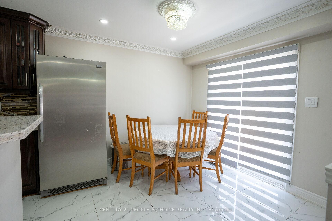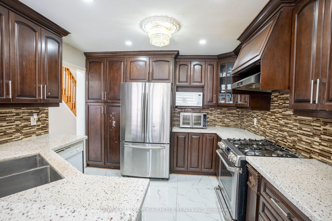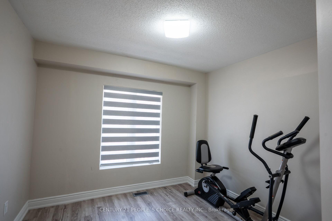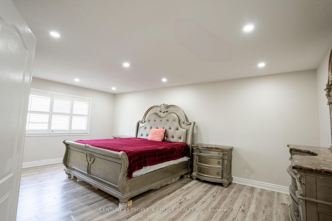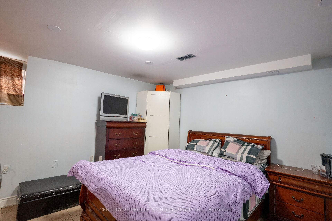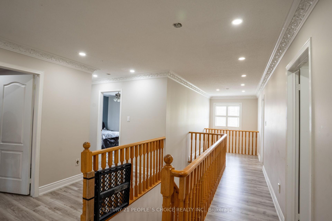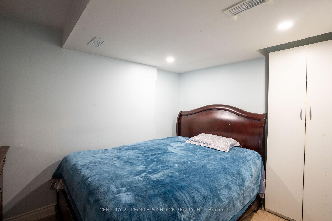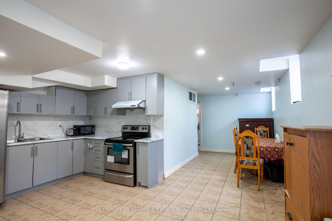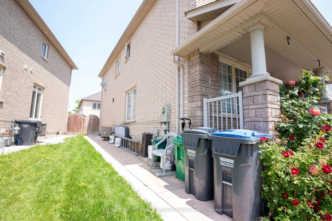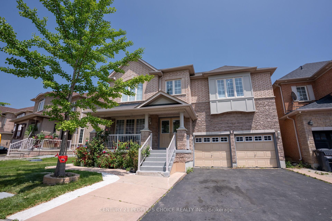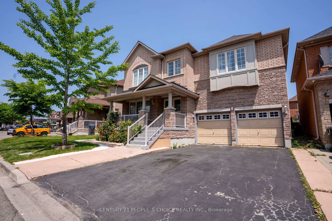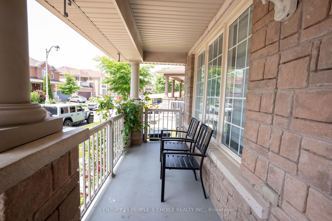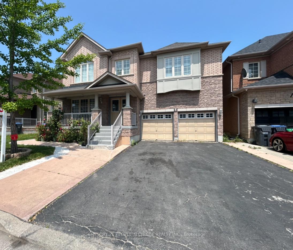$1,399,000
Available - For Sale
Listing ID: W12221821
3 Citronella Lane , Brampton, L6R 3E1, Peel
| WOW!!!!! PRIME LOCATION Discover this Fully Upgraded 5-bedroom detached home in one of the most sought-after neighborhoods, featuring LEGAL SECOND DWELLING and a perfect blend of space, style, and functionality. Highlights include Double door entry, a large relaxing porch, porcelain tiles, Gleaming floors, pot lights, a gourmet kitchen with stainless steel Appliances and pantry, Spacious Family room with fireplace, and a main floor den/office. The second floor offers a luxurious primary suite with a 6-piece ensuite Total three Fully upgraded full baths on Second floor. California shutters, Two separate laundry Area For Main and Basement, Separate Rec area with Full bath in the basement for owner use, 200 AMP Electric Panel and a concrete wraparound backyard. Custom Shed for extra storage With a double car garage and 4-car driveway ,no sidewalk, Total 6 Car Parkings. Close to School/Bus stop / Park and All other Amenities, A Must see Property***MOTIVATED SELLERS*** |
| Price | $1,399,000 |
| Taxes: | $7423.00 |
| Occupancy: | Owner+T |
| Address: | 3 Citronella Lane , Brampton, L6R 3E1, Peel |
| Directions/Cross Streets: | Torbram/Sandalwood |
| Rooms: | 11 |
| Rooms +: | 4 |
| Bedrooms: | 5 |
| Bedrooms +: | 2 |
| Family Room: | T |
| Basement: | Apartment, Separate Ent |
| Level/Floor | Room | Length(ft) | Width(ft) | Descriptions | |
| Room 1 | Main | Living Ro | 20.34 | 11.09 | Combined w/Dining, Laminate, Overlooks Frontyard |
| Room 2 | Main | Dining Ro | 20.34 | 11.09 | Combined w/Living, Laminate |
| Room 3 | Main | Family Ro | 16.01 | 13.05 | Gas Fireplace, Laminate |
| Room 4 | Main | Kitchen | 11.55 | 11.05 | Ceramic Floor, Pantry |
| Room 5 | Main | Office | 10.04 | 9.05 | Large Window, Laminate |
| Room 6 | Main | Breakfast | 10.04 | 10.07 | W/O To Deck, Ceramic Floor, Overlooks Family |
| Room 7 | Upper | Primary B | 20.34 | 13.05 | 6 Pc Ensuite, Laminate, Walk-In Closet(s) |
| Room 8 | Upper | Bedroom 2 | 13.78 | 11.64 | 4 Pc Ensuite, Laminate, Double Closet |
| Room 9 | Upper | Bedroom 3 | 11.05 | 11.05 | Semi Ensuite, Laminate, Large Closet |
| Room 10 | Upper | Bedroom 4 | 11.22 | 12.96 | Window, Laminate, Large Closet |
| Room 11 | Upper | Bedroom 5 | 11.05 | 11.12 | Semi Ensuite, Laminate, Large Closet |
| Room 12 | Basement | Recreatio | 12.96 | 18.86 | 4 Pc Bath, Ceramic Floor, Pot Lights |
| Room 13 | Basement | Bedroom | 13.28 | 13.12 | |
| Room 14 | Basement | Bedroom | 12.96 | 13.05 |
| Washroom Type | No. of Pieces | Level |
| Washroom Type 1 | 6 | Upper |
| Washroom Type 2 | 4 | Upper |
| Washroom Type 3 | 2 | Main |
| Washroom Type 4 | 4 | Basement |
| Washroom Type 5 | 0 |
| Total Area: | 0.00 |
| Property Type: | Detached |
| Style: | 2-Storey |
| Exterior: | Brick, Stone |
| Garage Type: | Built-In |
| (Parking/)Drive: | Private Do |
| Drive Parking Spaces: | 4 |
| Park #1 | |
| Parking Type: | Private Do |
| Park #2 | |
| Parking Type: | Private Do |
| Pool: | None |
| Approximatly Square Footage: | 2500-3000 |
| Property Features: | Hospital, Public Transit |
| CAC Included: | N |
| Water Included: | N |
| Cabel TV Included: | N |
| Common Elements Included: | N |
| Heat Included: | N |
| Parking Included: | N |
| Condo Tax Included: | N |
| Building Insurance Included: | N |
| Fireplace/Stove: | Y |
| Heat Type: | Forced Air |
| Central Air Conditioning: | Central Air |
| Central Vac: | N |
| Laundry Level: | Syste |
| Ensuite Laundry: | F |
| Sewers: | Sewer |
$
%
Years
This calculator is for demonstration purposes only. Always consult a professional
financial advisor before making personal financial decisions.
| Although the information displayed is believed to be accurate, no warranties or representations are made of any kind. |
| CENTURY 21 PEOPLE`S CHOICE REALTY INC. |
|
|

Jag Patel
Broker
Dir:
416-671-5246
Bus:
416-289-3000
Fax:
416-289-3008
| Virtual Tour | Book Showing | Email a Friend |
Jump To:
At a Glance:
| Type: | Freehold - Detached |
| Area: | Peel |
| Municipality: | Brampton |
| Neighbourhood: | Sandringham-Wellington |
| Style: | 2-Storey |
| Tax: | $7,423 |
| Beds: | 5+2 |
| Baths: | 6 |
| Fireplace: | Y |
| Pool: | None |
Locatin Map:
Payment Calculator:

