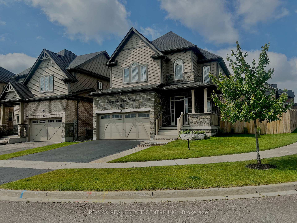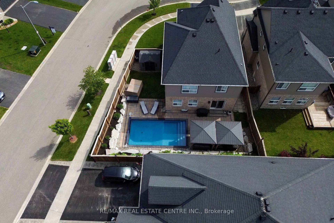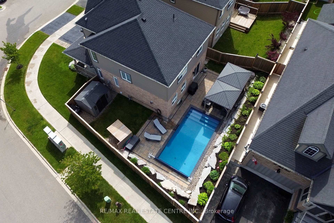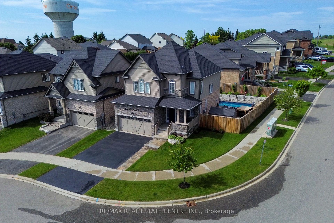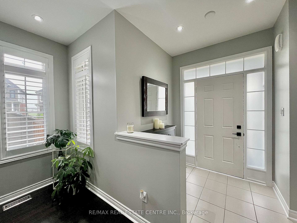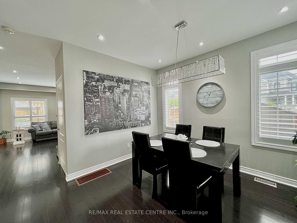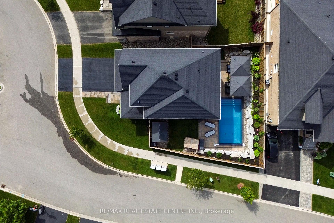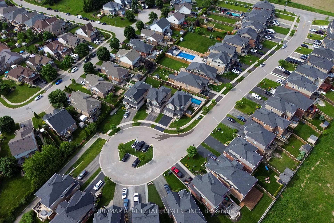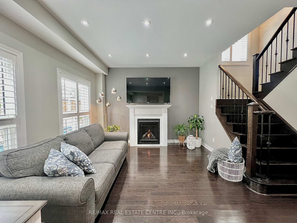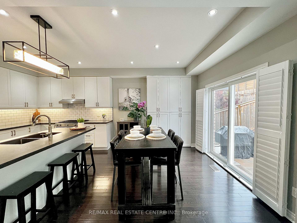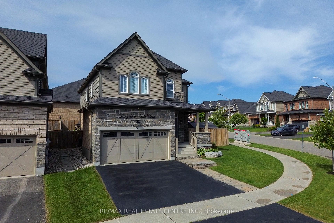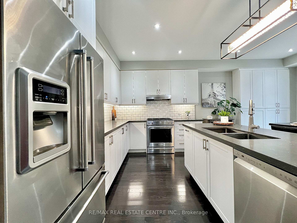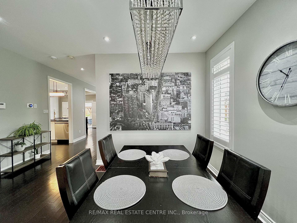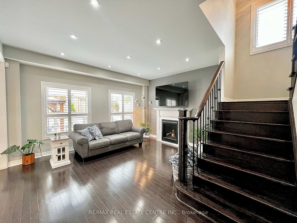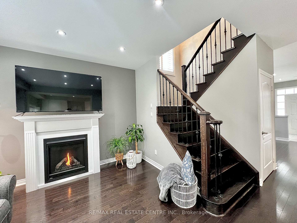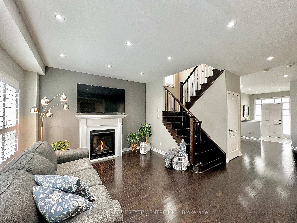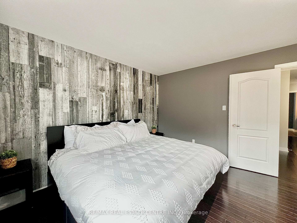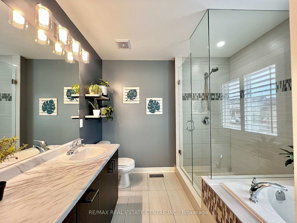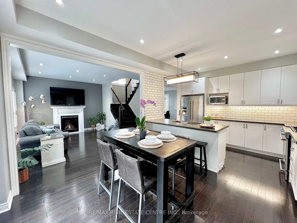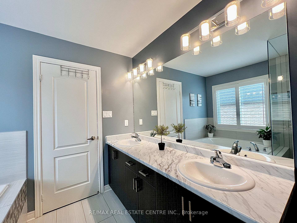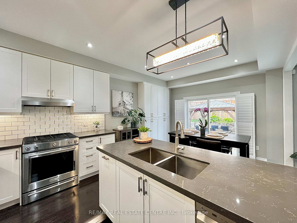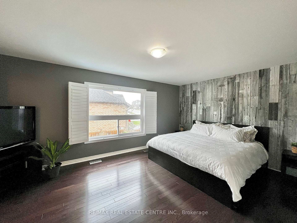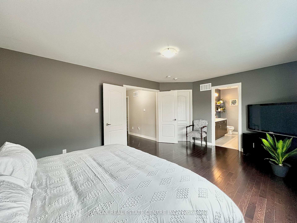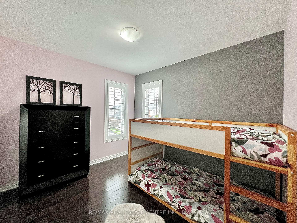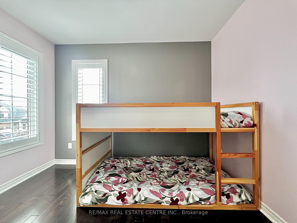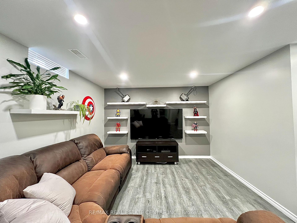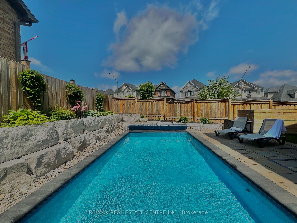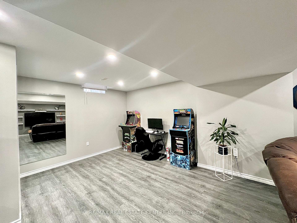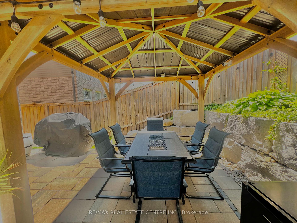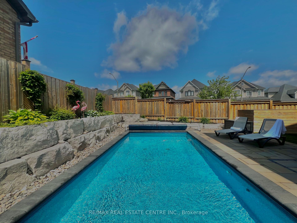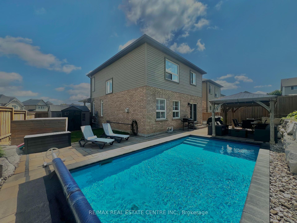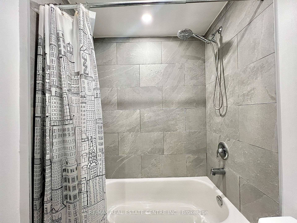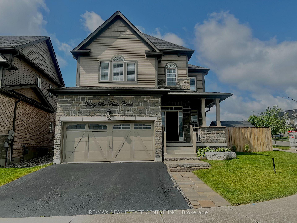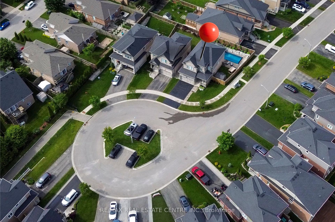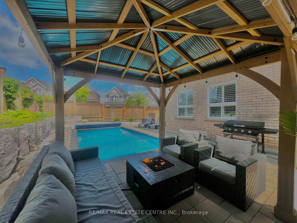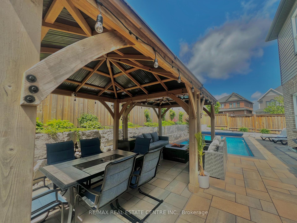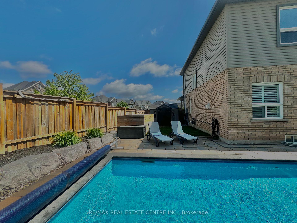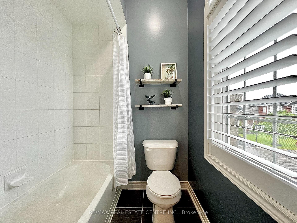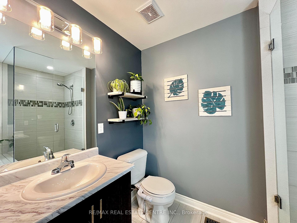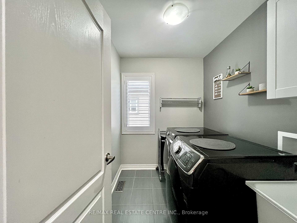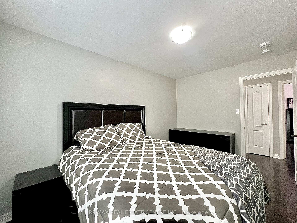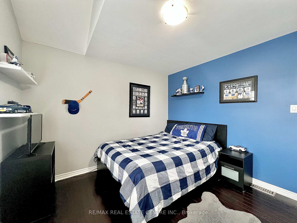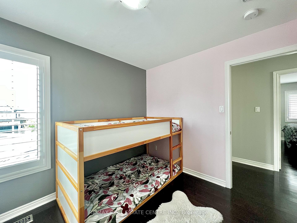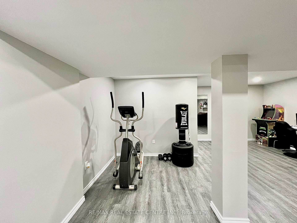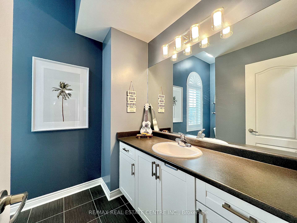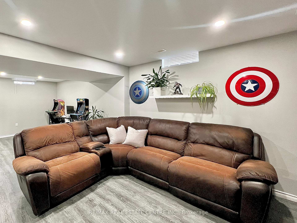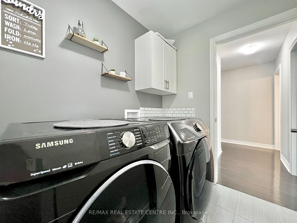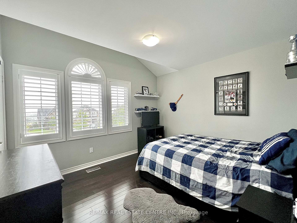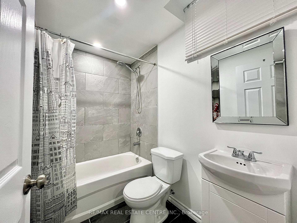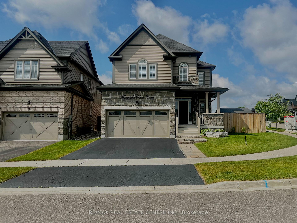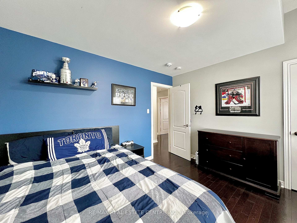$1,325,000
Available - For Sale
Listing ID: W12237213
36 Paula Cour , Orangeville, L9W 5V1, Dufferin
| Welcome to 36 Paula Court A Refined Family Retreat on a Quiet Court - Tucked at the end of a peaceful cul de sac in sought-after Highland Ridge, this 2,055 sq ft executive two-storey sits proudly on a generous corner lot. Boasting timeless curb appeal and thoughtful design, this home offers elegance, functionality, and a true sense of warmth. Hardwood Floors Throughout - Rich hardwood flooring spans both the main and upper levels, creating seamless flow and upscale charm throughout. Light-Filled Main Floor - Enjoy a grand, open feel with potlights and large executive windows that bathe the space in natural light. Formal living and dining rooms offer ideal settings for hosting, while the heart of the home a bright white kitchen features quartz countertops, stainless steel appliances, tile backsplash, island with breakfast bar, and a separate formal dining area. The cozy family room centers around a gas fireplace, perfect for relaxed evenings. Indoor-Outdoor Connection Walk out from the family room to a beautifully landscaped backyard oasis with interlock stone walkways, armor stone accents, mature trees, and a sparkling inground pool perfect for summer lounging or entertaining. Practical Touches - The main level includes a stylish powder room, inside access to a double-car garage, and a wide driveway for ample guest parking. Upper Level Comforts - The elegant staircase leads to four spacious bedrooms. The primary suite features a double-door entry, wall of windows, hardwood floors, a massive walk-in closet, and a spa-like 5-piece ensuite with his and her sinks, soaker tub, and glass shower. A tile-finished 3-piece bath and dedicated laundry room add convenience. Finished Basement - A welcoming rec room offers space for games, media, or family fun, along with ample storage. Lovingly maintained and designed for both comfort and entertaining, this is more than a home its a lifestyle in a quiet, family-friendly neighborhood close to green spaces and amenities |
| Price | $1,325,000 |
| Taxes: | $7444.70 |
| Occupancy: | Owner |
| Address: | 36 Paula Cour , Orangeville, L9W 5V1, Dufferin |
| Acreage: | < .50 |
| Directions/Cross Streets: | B-Line to Paula |
| Rooms: | 13 |
| Bedrooms: | 4 |
| Bedrooms +: | 0 |
| Family Room: | T |
| Basement: | Finished |
| Level/Floor | Room | Length(ft) | Width(ft) | Descriptions | |
| Room 1 | Second | Primary B | 17.81 | 12.46 | 5 Pc Ensuite |
| Room 2 | Second | Bathroom | 10.33 | 9.02 | |
| Room 3 | Second | Bedroom 2 | 12.96 | 9.02 | |
| Room 4 | Second | Bedroom 3 | 9.15 | 10.36 | |
| Room 5 | Second | Bedroom 4 | 10.79 | 11.84 | |
| Room 6 | Second | Laundry | 7.94 | 6 | |
| Room 7 | Second | Bathroom | 7.54 | 11.97 | 3 Pc Bath |
| Room 8 | Ground | Living Ro | 14.99 | 15.51 | Fireplace |
| Room 9 | Ground | Kitchen | 11.94 | 19.19 | W/O To Pool |
| Room 10 | Ground | Dining Ro | 15.06 | 11.55 | |
| Room 11 | Ground | Bathroom | 5.35 | 5.81 | 2 Pc Bath |
| Room 12 | Lower | Recreatio | 26.11 | 18.34 | |
| Room 13 | Lower | Bathroom | 7.58 | 5.12 | 3 Pc Bath |
| Washroom Type | No. of Pieces | Level |
| Washroom Type 1 | 5 | Second |
| Washroom Type 2 | 3 | Second |
| Washroom Type 3 | 2 | Ground |
| Washroom Type 4 | 3 | Lower |
| Washroom Type 5 | 0 |
| Total Area: | 0.00 |
| Approximatly Age: | 6-15 |
| Property Type: | Detached |
| Style: | 2-Storey |
| Exterior: | Brick Front, Vinyl Siding |
| Garage Type: | Attached |
| (Parking/)Drive: | Private |
| Drive Parking Spaces: | 2 |
| Park #1 | |
| Parking Type: | Private |
| Park #2 | |
| Parking Type: | Private |
| Pool: | Inground |
| Other Structures: | Garden Shed |
| Approximatly Age: | 6-15 |
| Approximatly Square Footage: | 2000-2500 |
| Property Features: | Cul de Sac/D, Fenced Yard |
| CAC Included: | N |
| Water Included: | N |
| Cabel TV Included: | N |
| Common Elements Included: | N |
| Heat Included: | N |
| Parking Included: | N |
| Condo Tax Included: | N |
| Building Insurance Included: | N |
| Fireplace/Stove: | Y |
| Heat Type: | Forced Air |
| Central Air Conditioning: | Central Air |
| Central Vac: | Y |
| Laundry Level: | Syste |
| Ensuite Laundry: | F |
| Elevator Lift: | False |
| Sewers: | Sewer |
| Utilities-Cable: | A |
| Utilities-Hydro: | Y |
$
%
Years
This calculator is for demonstration purposes only. Always consult a professional
financial advisor before making personal financial decisions.
| Although the information displayed is believed to be accurate, no warranties or representations are made of any kind. |
| RE/MAX REAL ESTATE CENTRE INC. |
|
|

Jag Patel
Broker
Dir:
416-671-5246
Bus:
416-289-3000
Fax:
416-289-3008
| Book Showing | Email a Friend |
Jump To:
At a Glance:
| Type: | Freehold - Detached |
| Area: | Dufferin |
| Municipality: | Orangeville |
| Neighbourhood: | Orangeville |
| Style: | 2-Storey |
| Approximate Age: | 6-15 |
| Tax: | $7,444.7 |
| Beds: | 4 |
| Baths: | 4 |
| Fireplace: | Y |
| Pool: | Inground |
Locatin Map:
Payment Calculator:

