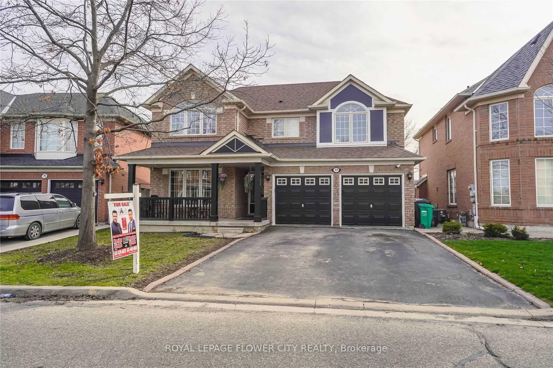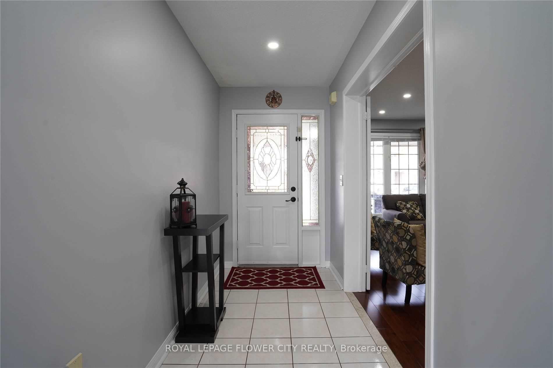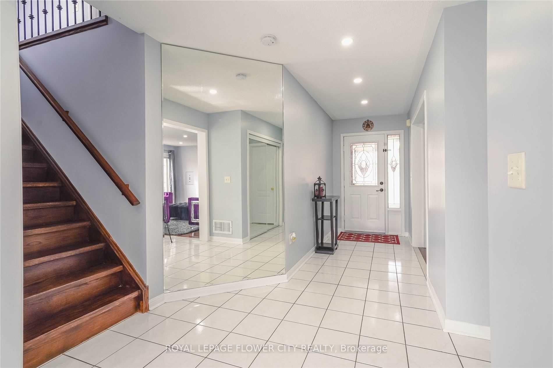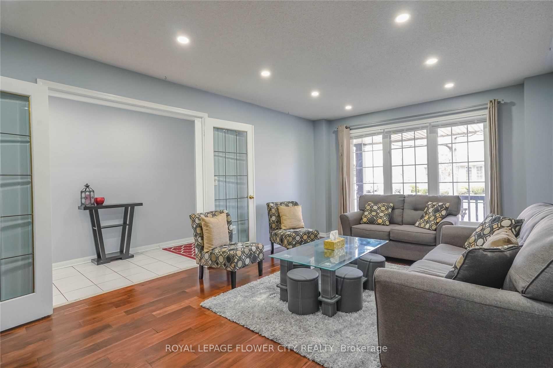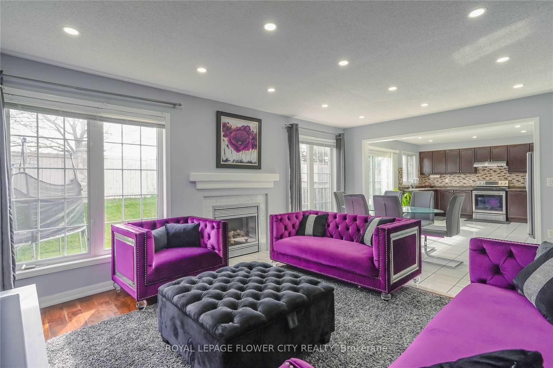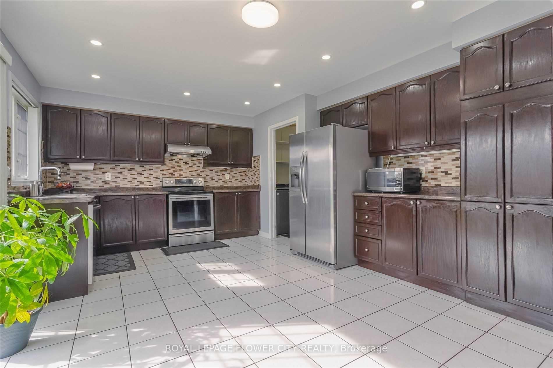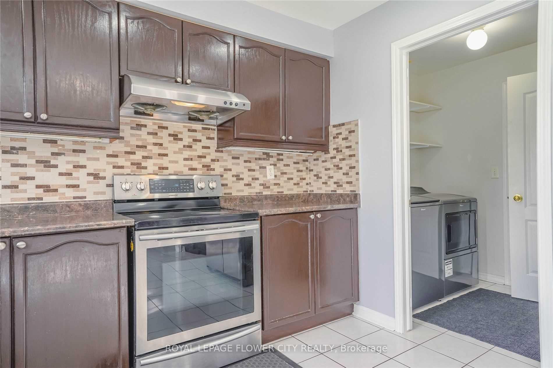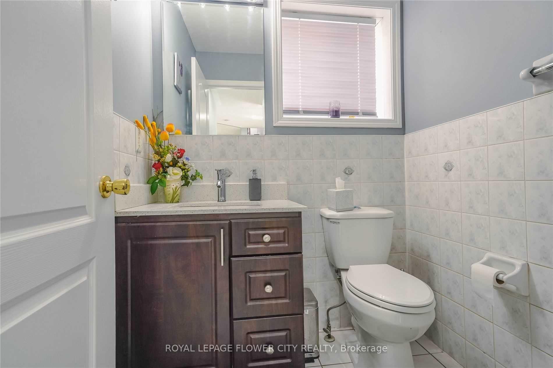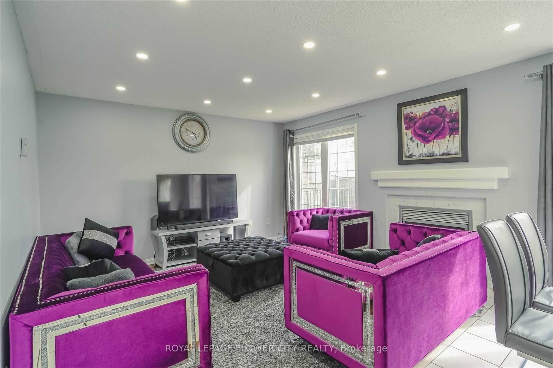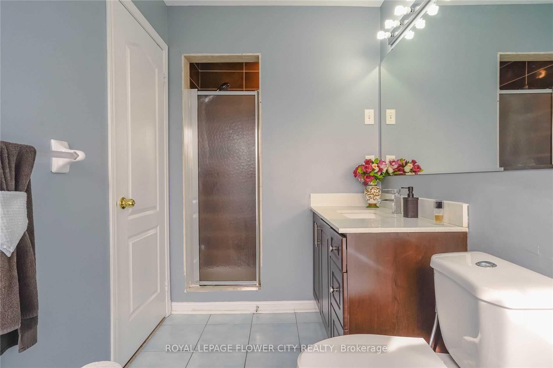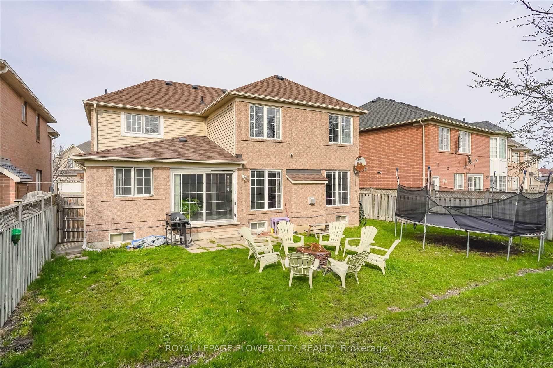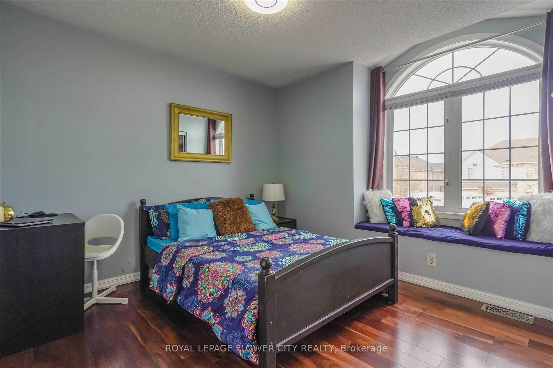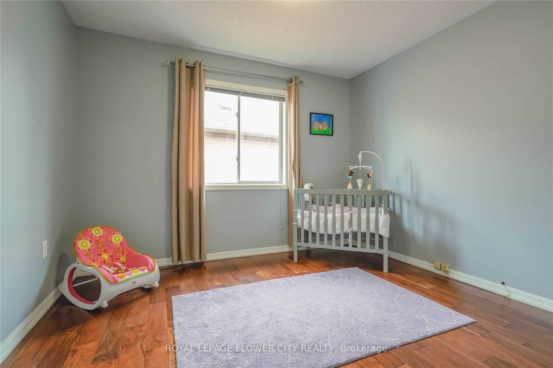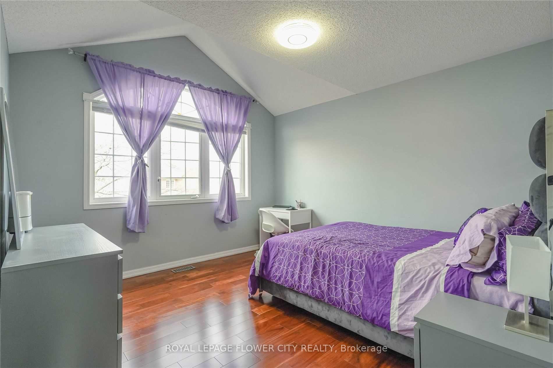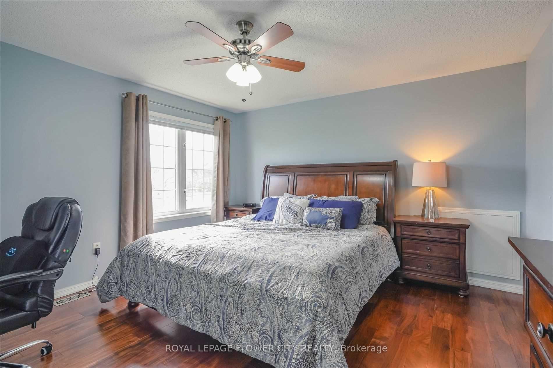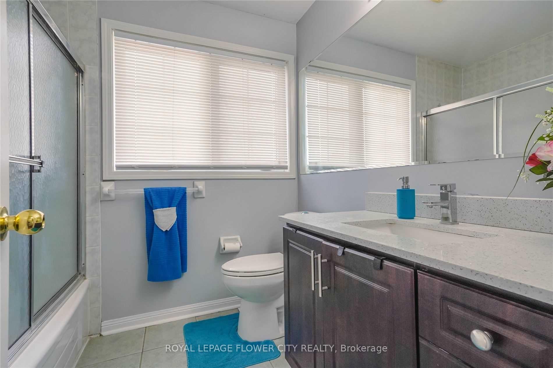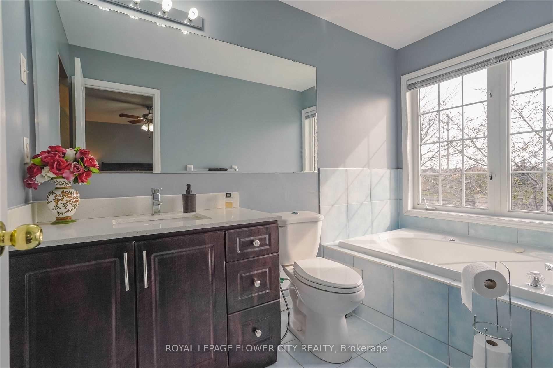$3,000
Available - For Rent
Listing ID: W12233678
77 Whitwell Driv , Brampton, L6P 1E5, Peel
| Available Immediately!! Beautiful Detached 4 Br, 2.5 Washrooms, Approx. , Located In The Most Desirable Family Friendly Neighbourhood Of Brampton. This Carpet Free House Has Upgraded Kitchen With Pantry Comes With Separate Family AND Living Area With Huge Backyard To Enjoy Outdoor Living. Family Room With Gas Fireplace, Spacious Bedroom With Jacuzzi, Pot Lights and Hardwood Floors. Extras: S/S Fridge, Stove, Built-In Dishwasher, All Blinds, All Elfs and Pot Lights. Tenants Will Pay 70% Of The Utilities. |
| Price | $3,000 |
| Taxes: | $0.00 |
| Occupancy: | Vacant |
| Address: | 77 Whitwell Driv , Brampton, L6P 1E5, Peel |
| Directions/Cross Streets: | Airport / Brock |
| Rooms: | 11 |
| Bedrooms: | 4 |
| Bedrooms +: | 0 |
| Family Room: | F |
| Basement: | Separate Ent |
| Furnished: | Unfu |
| Level/Floor | Room | Length(ft) | Width(ft) | Descriptions | |
| Room 1 | Ground | Living Ro | 17.71 | 11.48 | |
| Room 2 | Ground | Family Ro | 19.68 | 12.96 | |
| Room 3 | Ground | Dining Ro | 17.71 | 11.48 | |
| Room 4 | Ground | Kitchen | 17.71 | 12.96 | |
| Room 5 | Ground | Breakfast | 10.5 | 6.89 | |
| Room 6 | Second | Primary B | 14.92 | 11.97 | |
| Room 7 | Second | Bedroom 2 | 12.6 | 7.87 | |
| Room 8 | Second | Bedroom 3 | 10.17 | 8.82 | |
| Room 9 | Second | Bedroom 4 | 10.96 | 10 | |
| Room 10 |
| Washroom Type | No. of Pieces | Level |
| Washroom Type 1 | 2 | Ground |
| Washroom Type 2 | 3 | Second |
| Washroom Type 3 | 5 | Second |
| Washroom Type 4 | 0 | |
| Washroom Type 5 | 0 |
| Total Area: | 0.00 |
| Property Type: | Detached |
| Style: | 2-Storey |
| Exterior: | Brick |
| Garage Type: | Attached |
| (Parking/)Drive: | Available |
| Drive Parking Spaces: | 2 |
| Park #1 | |
| Parking Type: | Available |
| Park #2 | |
| Parking Type: | Available |
| Pool: | None |
| Laundry Access: | Laundry Room |
| Approximatly Square Footage: | 2000-2500 |
| CAC Included: | N |
| Water Included: | N |
| Cabel TV Included: | N |
| Common Elements Included: | N |
| Heat Included: | N |
| Parking Included: | N |
| Condo Tax Included: | N |
| Building Insurance Included: | N |
| Fireplace/Stove: | Y |
| Heat Type: | Forced Air |
| Central Air Conditioning: | Central Air |
| Central Vac: | N |
| Laundry Level: | Syste |
| Ensuite Laundry: | F |
| Sewers: | Sewer |
| Although the information displayed is believed to be accurate, no warranties or representations are made of any kind. |
| ROYAL LEPAGE FLOWER CITY REALTY |
|
|

Jag Patel
Broker
Dir:
416-671-5246
Bus:
416-289-3000
Fax:
416-289-3008
| Book Showing | Email a Friend |
Jump To:
At a Glance:
| Type: | Freehold - Detached |
| Area: | Peel |
| Municipality: | Brampton |
| Neighbourhood: | Vales of Castlemore |
| Style: | 2-Storey |
| Beds: | 4 |
| Baths: | 3 |
| Fireplace: | Y |
| Pool: | None |
Locatin Map:

