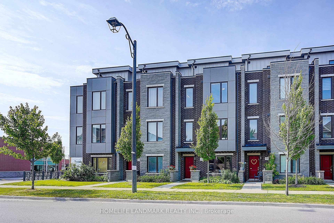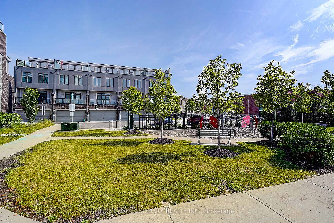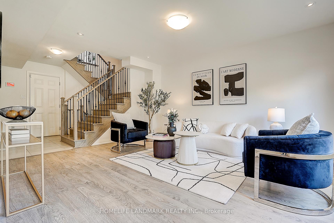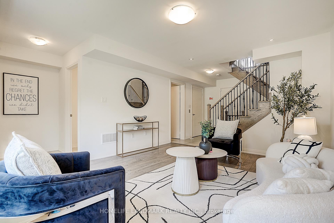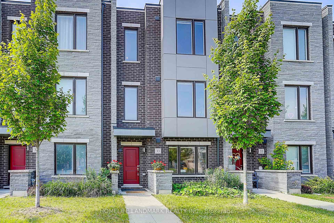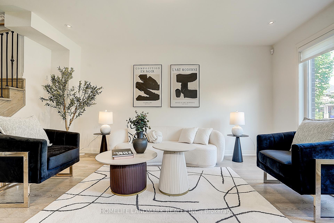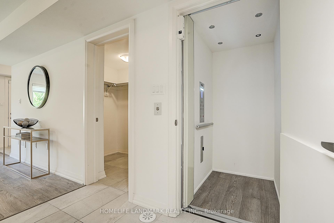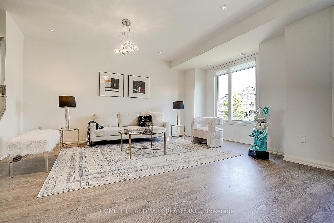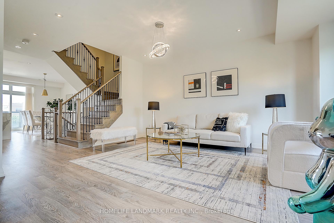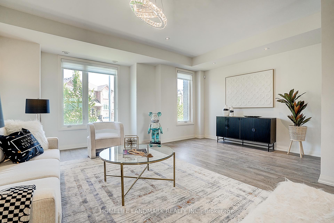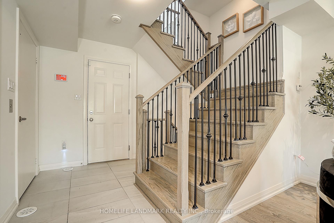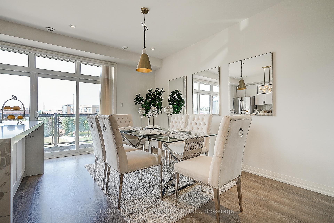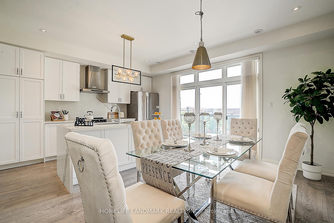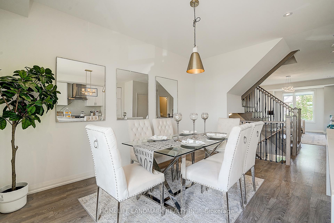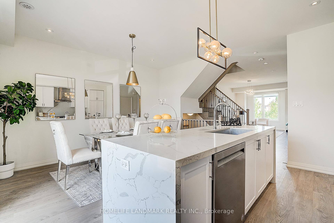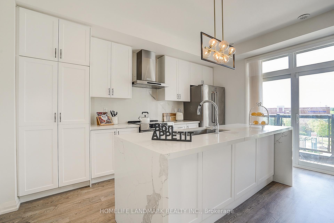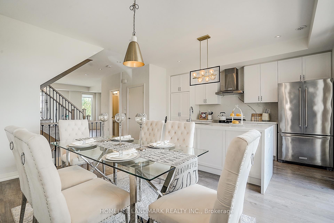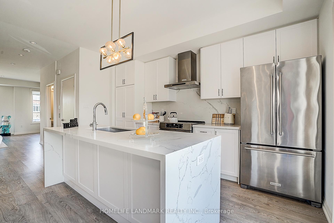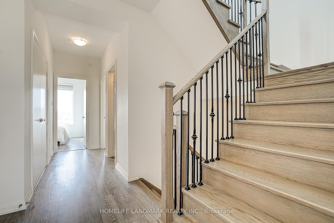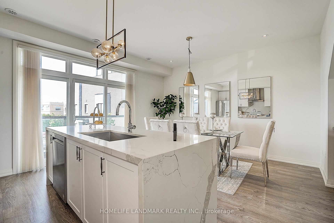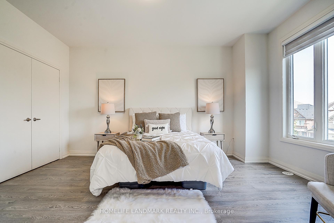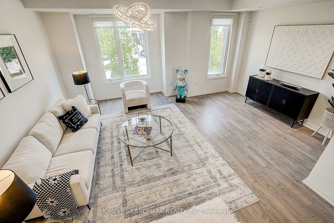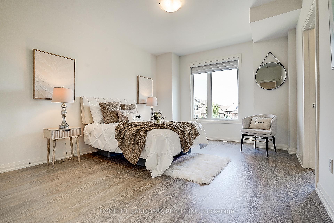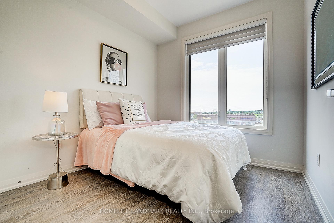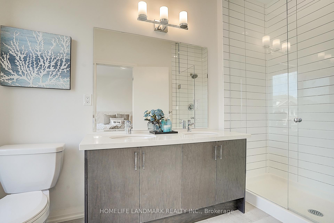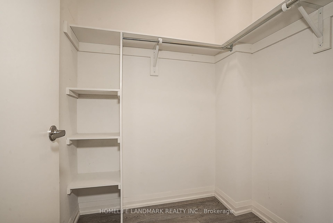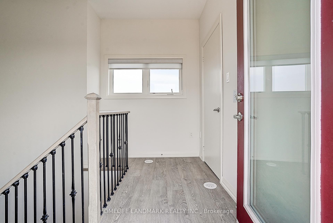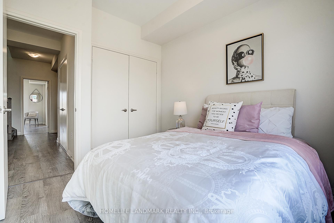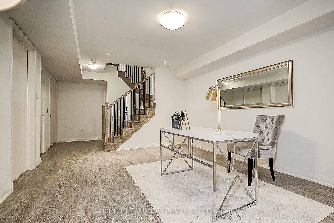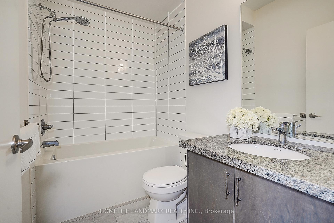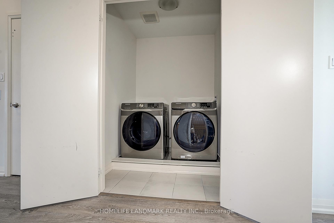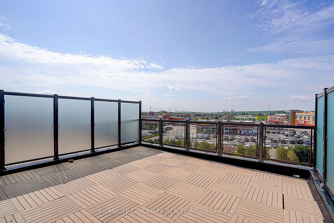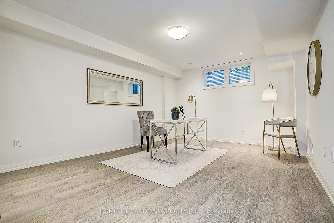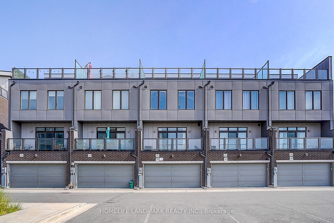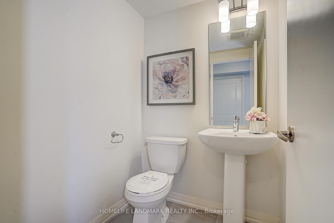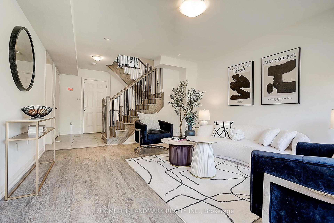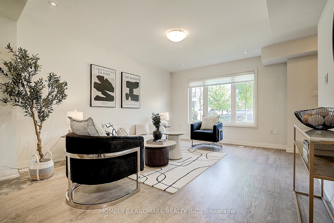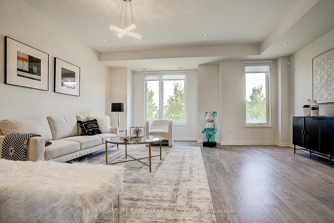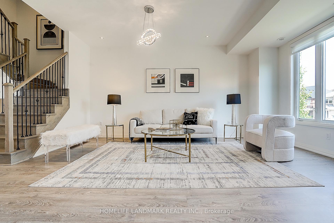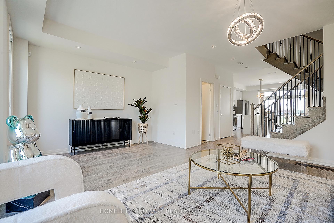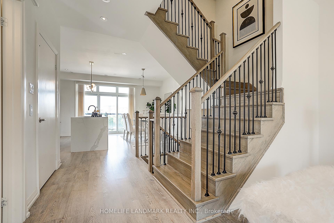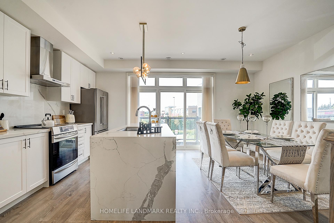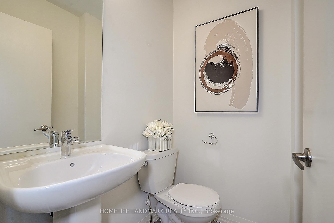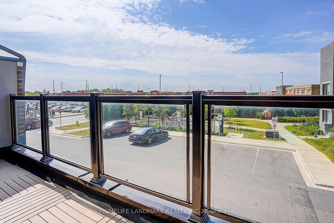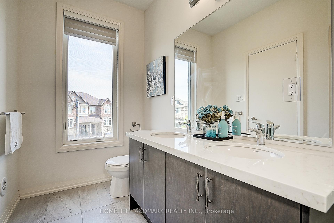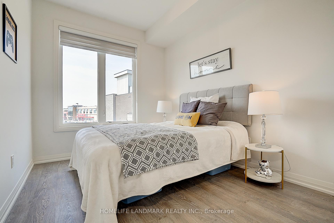$1,198,000
Available - For Sale
Listing ID: N12234593
33 George Kirby Stre , Vaughan, L6A 0K5, York
| 3 Years Elegant Sophisticated Townhome In Most Desirable Patterson Neighbourhood. Double Car Garage W/Direct Access To Family Room. 5-Level Design Offering 2568 Sf (As Per Builder Plan Inc 303 Sqft Finished Bsmt) + Over 320 Sq Ft Rooftop Terrace With Premium Wood Tiles And Stunning South Views. Bright & Spacious 3+1 Bdrm / 4W. Private Elevator Access On Every Flr (From Rooftop To Basement). Master Ensuite W/ Frameless Glass Shower. Convenient Third Flr Laundry . Prime Lot Facing Park From Second Flr Balcony And Expansive Rooftop Terrace. Tasteful Upgrades Throughout. Open Concept Layout. 9-Ft Ceilings On All Flrs. Stained Oak Staircase And Handrails W/ Iron Pickets. High Quality Engineered Hardwood Flr . Modern Kitchen With Functional Center Island Featuring Built-In Sink & Faucet. Premium Stainless Steel Appliances(Induction Cooktop).Fully Finished Basement Ideal For Recreation Or Home Office. Fresh Paint & Professional Cleaning. Impeccably Maintained. Steps To Plazas, Shops, Gyms, Parks, Cafes, Banks. Minutes To Hwy 407, Rutherford GO, Vaughan Mills, And Lebovic Campus. Zoned For Top-Ranked St. Theresa Of Lisieux Catholic High School. Move In And Enjoy. Luxury, Location & Lifestyle All In One. A Rare Opportunity You Don't Want To Miss! |
| Price | $1,198,000 |
| Taxes: | $5603.37 |
| Assessment Year: | 2024 |
| Occupancy: | Vacant |
| Address: | 33 George Kirby Stre , Vaughan, L6A 0K5, York |
| Directions/Cross Streets: | Bathurst/Rutherford |
| Rooms: | 7 |
| Bedrooms: | 3 |
| Bedrooms +: | 0 |
| Family Room: | T |
| Basement: | Finished |
| Level/Floor | Room | Length(ft) | Width(ft) | Descriptions | |
| Room 1 | Ground | Foyer | 4.92 | 3.94 | Elevator, 2 Pc Bath, Ceramic Floor |
| Room 2 | Ground | Family Ro | 15.74 | 12.79 | Picture Window, Hardwood Floor, Access To Garage |
| Room 3 | Second | Living Ro | 17.71 | 16.73 | Elevator, Hardwood Floor, Combined w/Family |
| Room 4 | Second | Family Ro | 17.71 | 16.73 | 2 Pc Bath, Hardwood Floor, Combined w/Living |
| Room 5 | Second | Kitchen | 14.1 | 9.84 | Stainless Steel Appl, Centre Island, Open Concept |
| Room 6 | Second | Breakfast | 14.1 | 9.84 | W/O To Balcony, Hardwood Floor, Overlooks Park |
| Room 7 | Third | Primary B | 15.09 | 11.81 | Elevator, 4 Pc Ensuite, Walk-In Closet(s) |
| Room 8 | Third | Bedroom 2 | 10.82 | 8.86 | South View, Hardwood Floor, Overlooks Park |
| Room 9 | Third | Bedroom 3 | 10.82 | 8.86 | South View, Hardwood Floor, Overlooks Park |
| Room 10 | Third | Laundry | 8.2 | 4.92 | Ceramic Floor, Double Doors, Separate Room |
| Room 11 | Basement | Media Roo | 15.74 | 12.14 | Elevator, Hardwood Floor, Combined w/Office |
| Room 12 | Upper | Other | 15.42 | 14.66 | Elevator, Tile Floor, South View |
| Washroom Type | No. of Pieces | Level |
| Washroom Type 1 | 2 | Ground |
| Washroom Type 2 | 2 | Second |
| Washroom Type 3 | 4 | Third |
| Washroom Type 4 | 0 | |
| Washroom Type 5 | 0 |
| Total Area: | 0.00 |
| Approximatly Age: | 0-5 |
| Property Type: | Att/Row/Townhouse |
| Style: | 3-Storey |
| Exterior: | Brick |
| Garage Type: | Built-In |
| Drive Parking Spaces: | 0 |
| Pool: | None |
| Approximatly Age: | 0-5 |
| Approximatly Square Footage: | 2500-3000 |
| Property Features: | Clear View, Hospital |
| CAC Included: | N |
| Water Included: | N |
| Cabel TV Included: | N |
| Common Elements Included: | N |
| Heat Included: | N |
| Parking Included: | N |
| Condo Tax Included: | N |
| Building Insurance Included: | N |
| Fireplace/Stove: | N |
| Heat Type: | Forced Air |
| Central Air Conditioning: | Central Air |
| Central Vac: | N |
| Laundry Level: | Syste |
| Ensuite Laundry: | F |
| Elevator Lift: | True |
| Sewers: | Sewer |
$
%
Years
This calculator is for demonstration purposes only. Always consult a professional
financial advisor before making personal financial decisions.
| Although the information displayed is believed to be accurate, no warranties or representations are made of any kind. |
| HOMELIFE LANDMARK REALTY INC. |
|
|

Jag Patel
Broker
Dir:
416-671-5246
Bus:
416-289-3000
Fax:
416-289-3008
| Virtual Tour | Book Showing | Email a Friend |
Jump To:
At a Glance:
| Type: | Freehold - Att/Row/Townhouse |
| Area: | York |
| Municipality: | Vaughan |
| Neighbourhood: | Patterson |
| Style: | 3-Storey |
| Approximate Age: | 0-5 |
| Tax: | $5,603.37 |
| Beds: | 3 |
| Baths: | 4 |
| Fireplace: | N |
| Pool: | None |
Locatin Map:
Payment Calculator:

