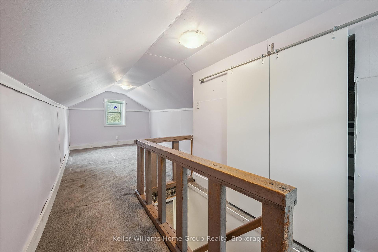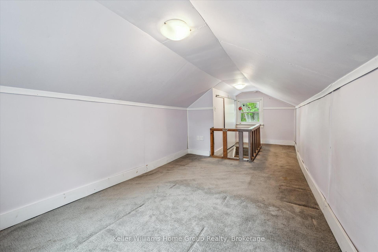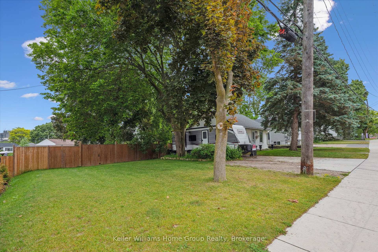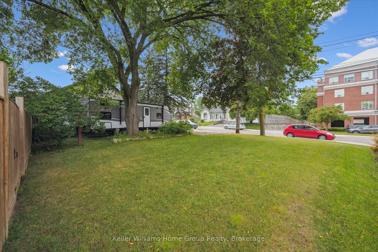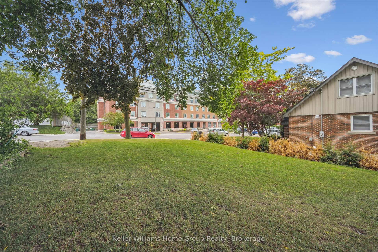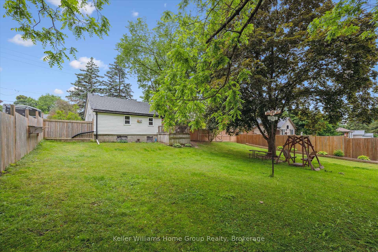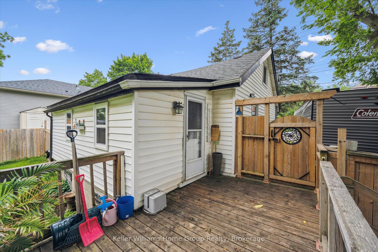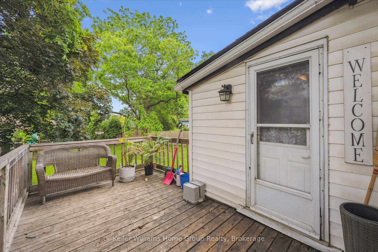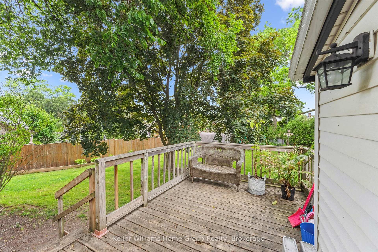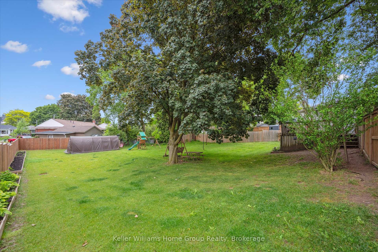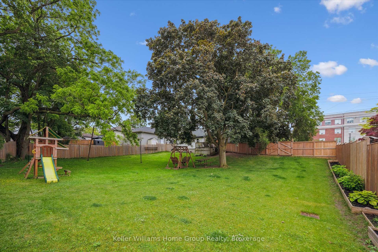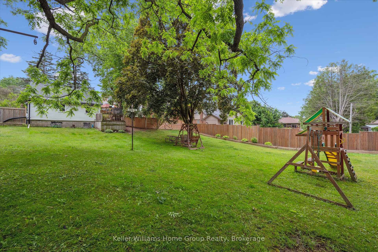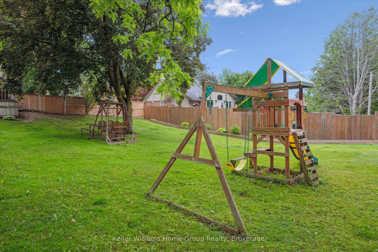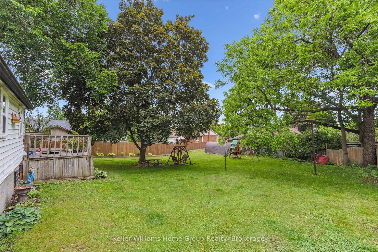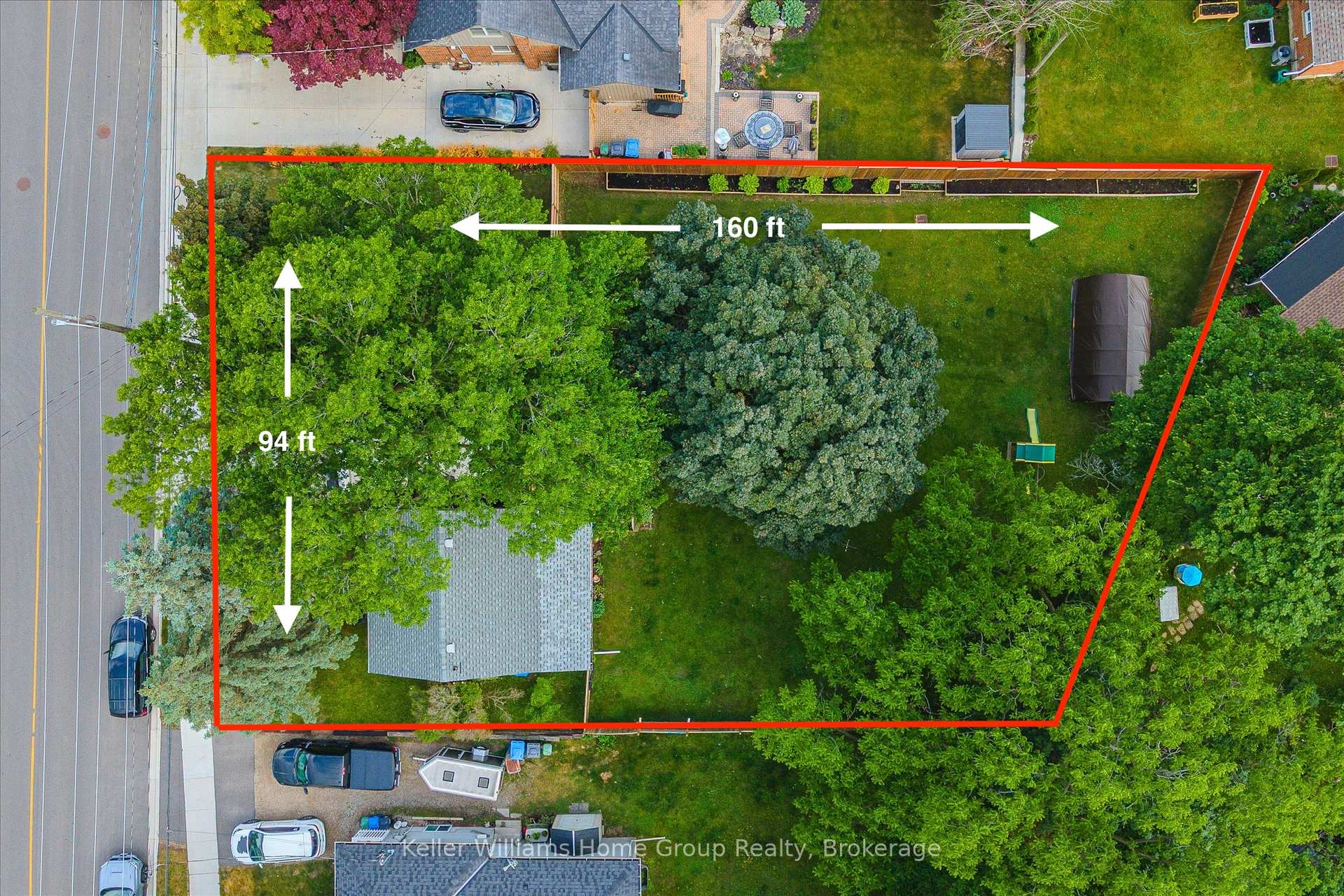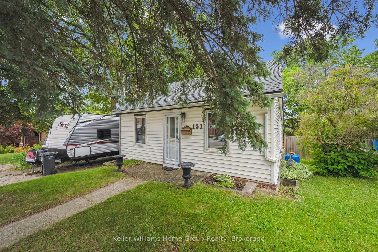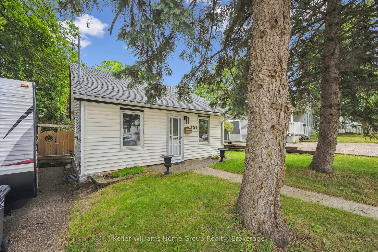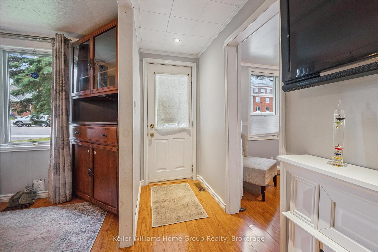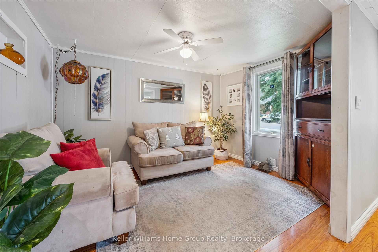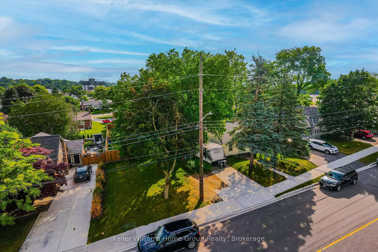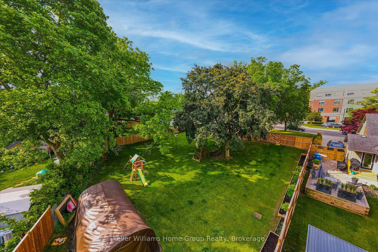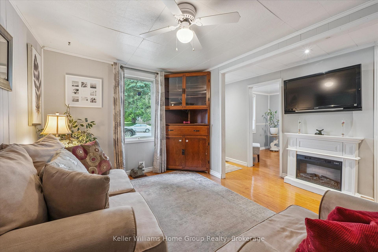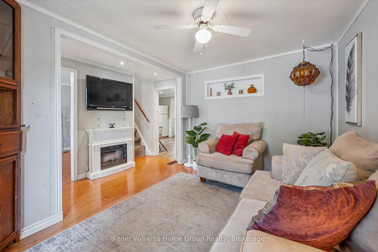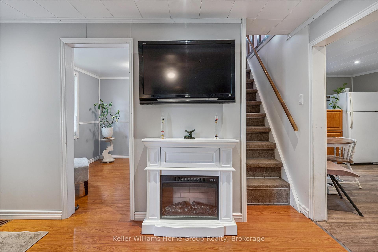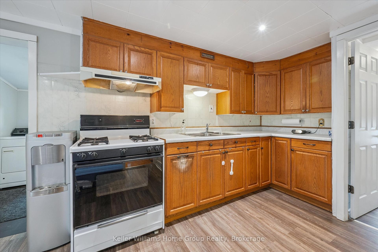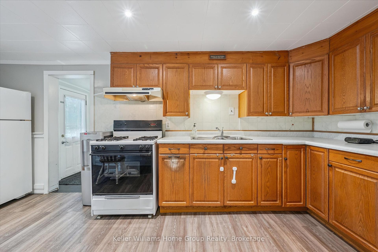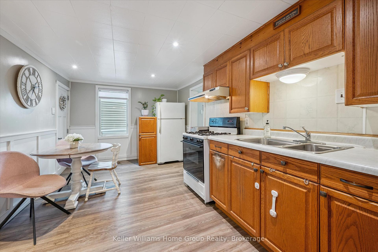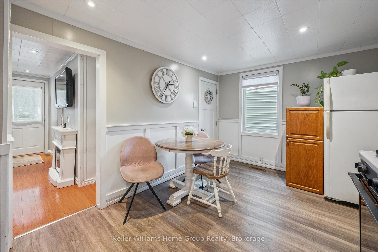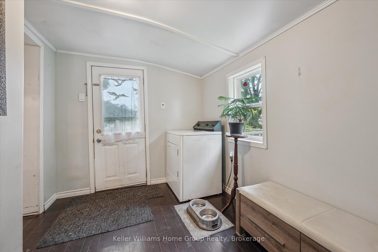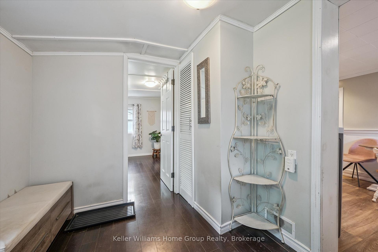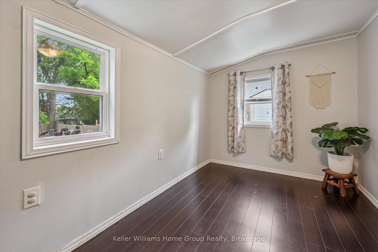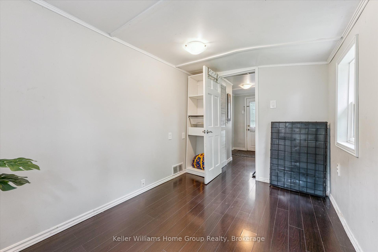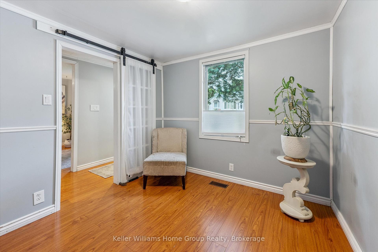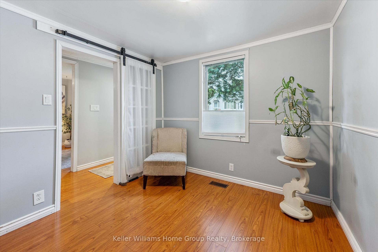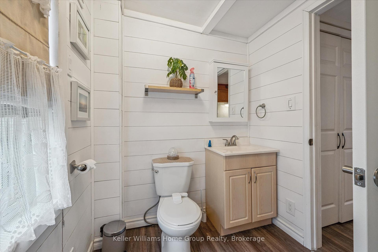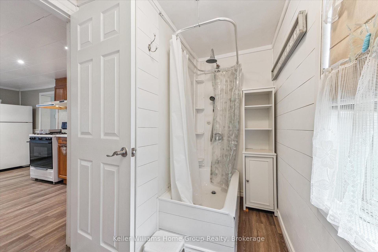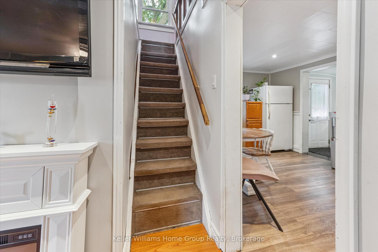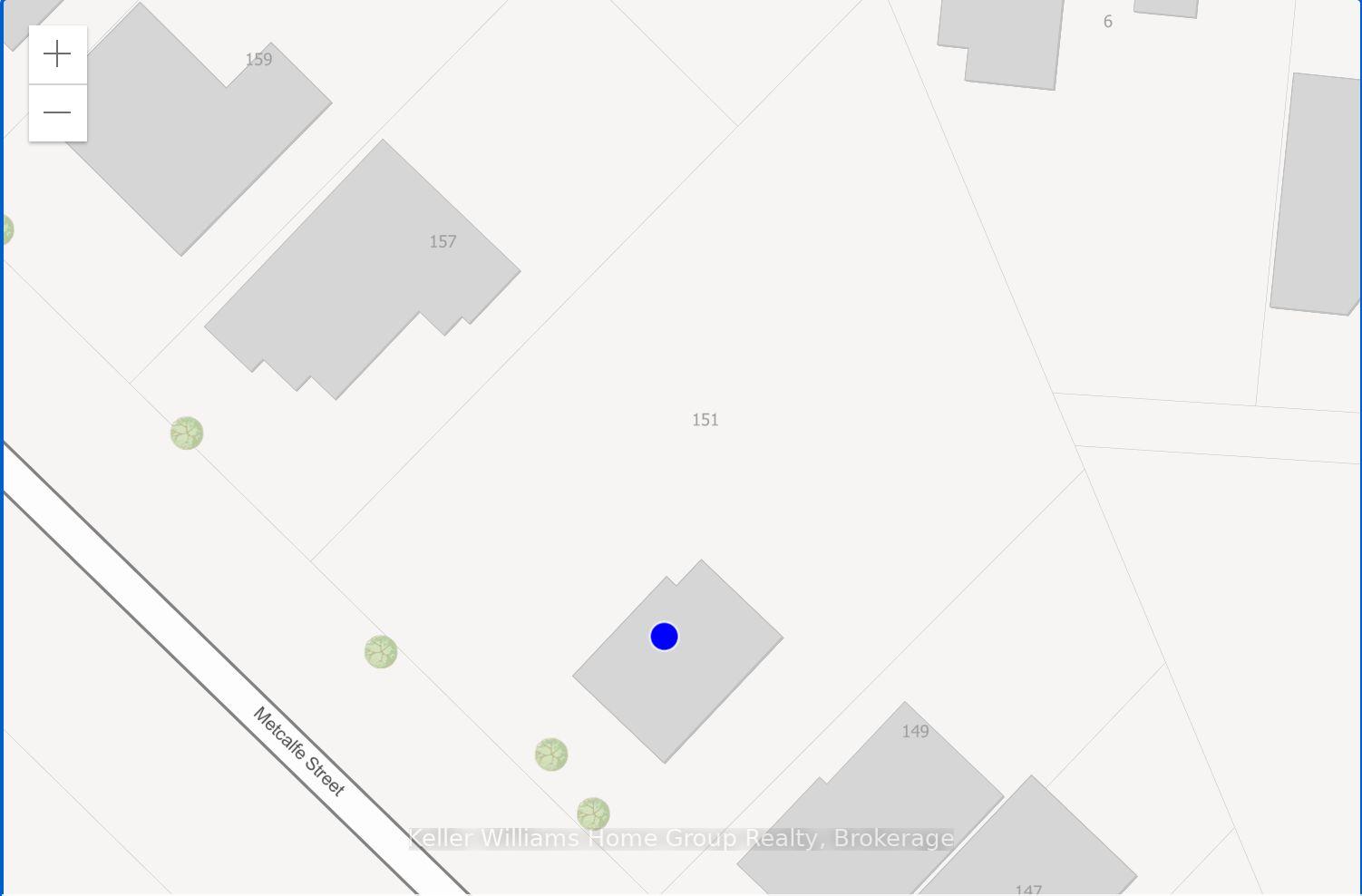$899,900
Available - For Sale
Listing ID: X12235803
151 Metcalfe Stre , Guelph, N1E 4Y4, Wellington
| A HUGE LOT and opportunity at 151 Metcalfe St awaits! This property is for sale for the first time since the home was built in 1941 and includes a very large lot with 94' frontage and up to 160'd, located on prime real estate near downtown Guelph, Guelph General Hospital, shopping and amenities. The home itself is a charming 754sf, 2 bedroom, 1 bath home that has been tastefully updated throughout the years, with many recent updates to the roof, fence and mechanicals. Located on the right side of the property, the position of the home would allow a new owner the opportunity to expand the existing dwelling (and still have a huge yard!), or investigate redevelopment options including severance or densification. |
| Price | $899,900 |
| Taxes: | $3695.00 |
| Assessment Year: | 2024 |
| Occupancy: | Vacant |
| Address: | 151 Metcalfe Stre , Guelph, N1E 4Y4, Wellington |
| Directions/Cross Streets: | Eramosa/ Metcalfe |
| Rooms: | 7 |
| Bedrooms: | 2 |
| Bedrooms +: | 0 |
| Family Room: | T |
| Basement: | Full, Unfinished |
| Level/Floor | Room | Length(ft) | Width(ft) | Descriptions | |
| Room 1 | Main | Bathroom | 5.74 | 9.87 | 4 Pc Bath |
| Room 2 | Main | Bedroom | 10.92 | 7.45 | |
| Room 3 | Main | Den | 8.92 | 9.35 | |
| Room 4 | Main | Kitchen | 19.45 | 9.64 | |
| Room 5 | Main | Laundry | 8.76 | 7.58 | |
| Room 6 | Main | Living Ro | 8.86 | 11.91 |
| Washroom Type | No. of Pieces | Level |
| Washroom Type 1 | 4 | |
| Washroom Type 2 | 0 | |
| Washroom Type 3 | 0 | |
| Washroom Type 4 | 0 | |
| Washroom Type 5 | 0 |
| Total Area: | 0.00 |
| Property Type: | Detached |
| Style: | 1 1/2 Storey |
| Exterior: | Concrete Block |
| Garage Type: | None |
| Drive Parking Spaces: | 2 |
| Pool: | None |
| Approximatly Square Footage: | 700-1100 |
| CAC Included: | N |
| Water Included: | N |
| Cabel TV Included: | N |
| Common Elements Included: | N |
| Heat Included: | N |
| Parking Included: | N |
| Condo Tax Included: | N |
| Building Insurance Included: | N |
| Fireplace/Stove: | N |
| Heat Type: | Forced Air |
| Central Air Conditioning: | Central Air |
| Central Vac: | N |
| Laundry Level: | Syste |
| Ensuite Laundry: | F |
| Sewers: | Sewer |
$
%
Years
This calculator is for demonstration purposes only. Always consult a professional
financial advisor before making personal financial decisions.
| Although the information displayed is believed to be accurate, no warranties or representations are made of any kind. |
| Keller Williams Home Group Realty |
|
|

Jag Patel
Broker
Dir:
416-671-5246
Bus:
416-289-3000
Fax:
416-289-3008
| Book Showing | Email a Friend |
Jump To:
At a Glance:
| Type: | Freehold - Detached |
| Area: | Wellington |
| Municipality: | Guelph |
| Neighbourhood: | General Hospital |
| Style: | 1 1/2 Storey |
| Tax: | $3,695 |
| Beds: | 2 |
| Baths: | 1 |
| Fireplace: | N |
| Pool: | None |
Locatin Map:
Payment Calculator:

