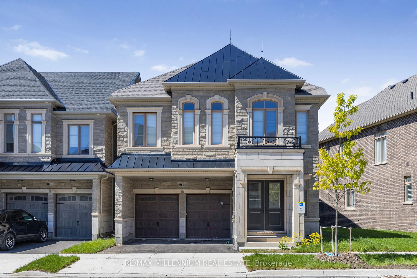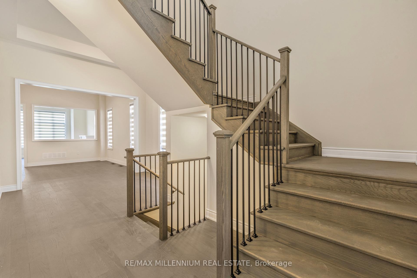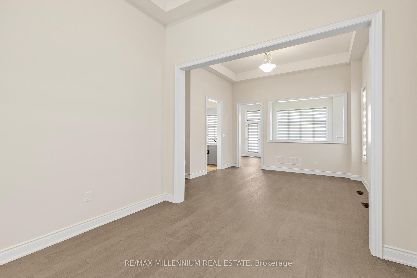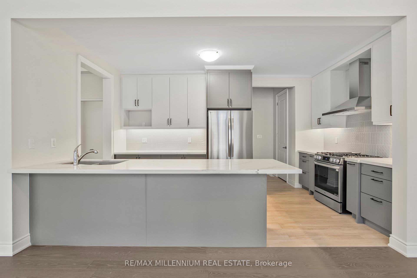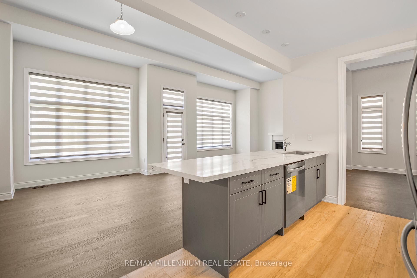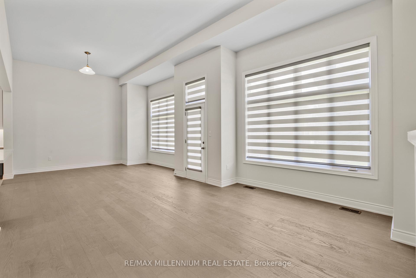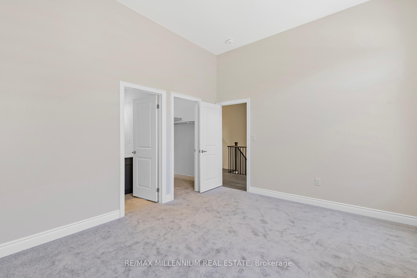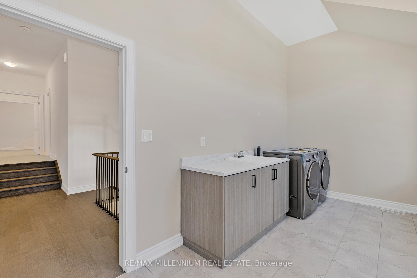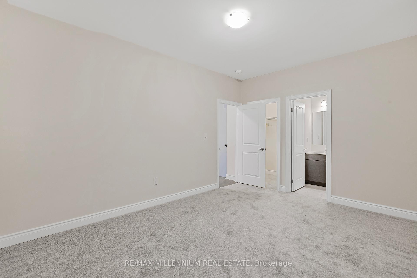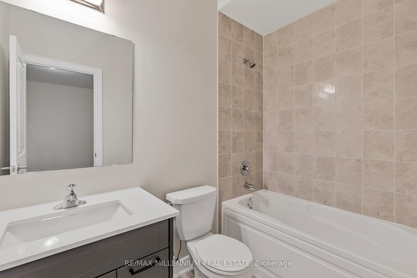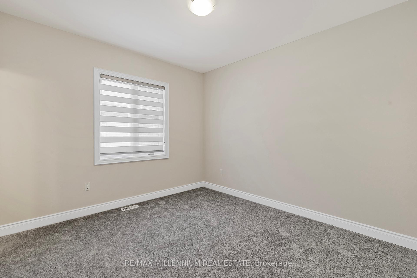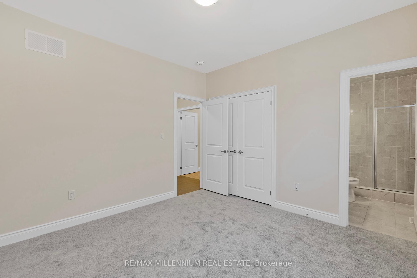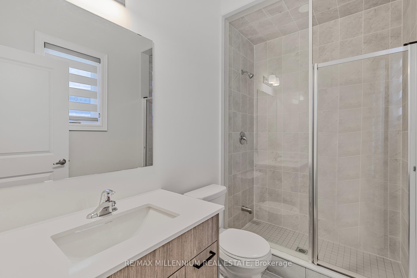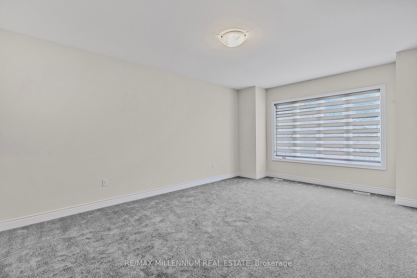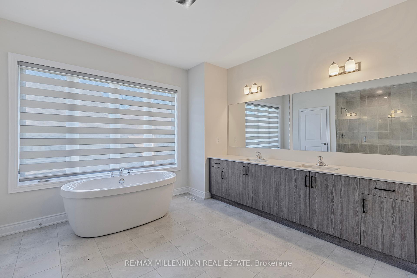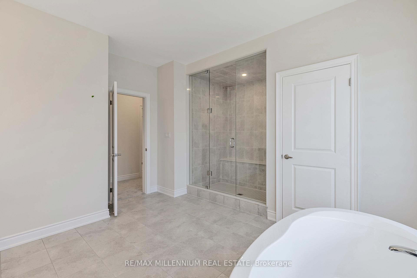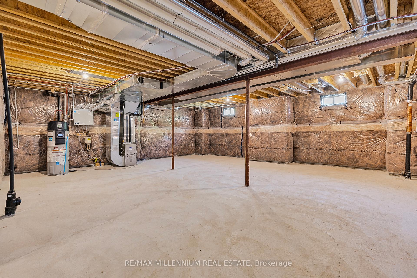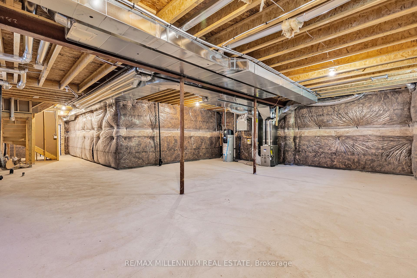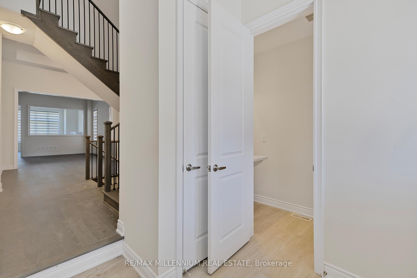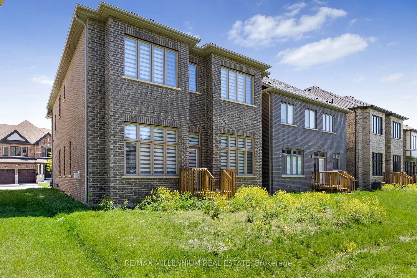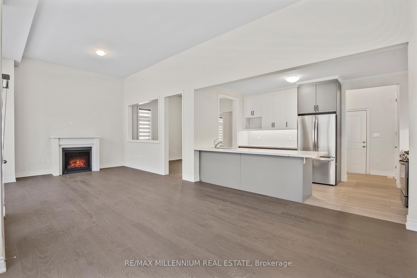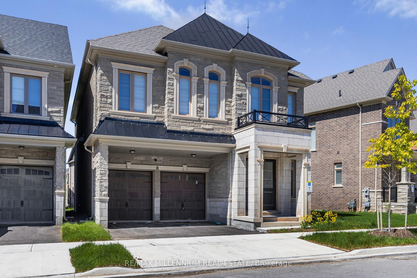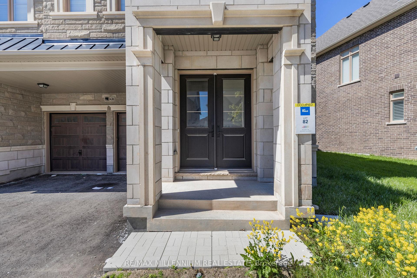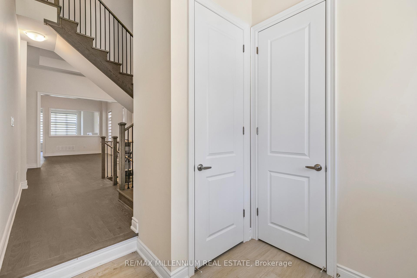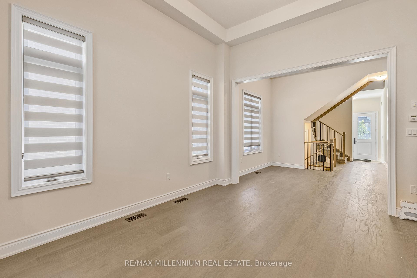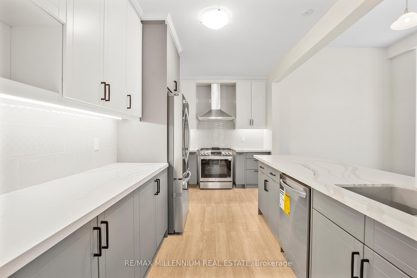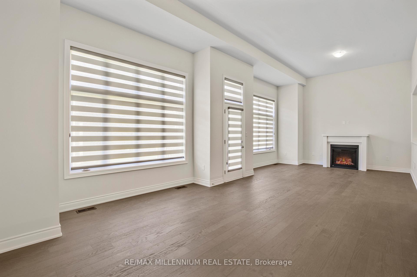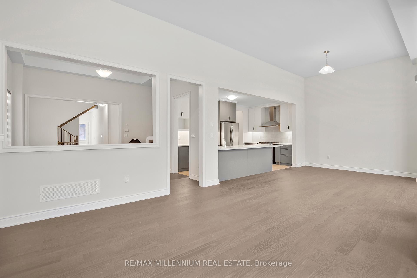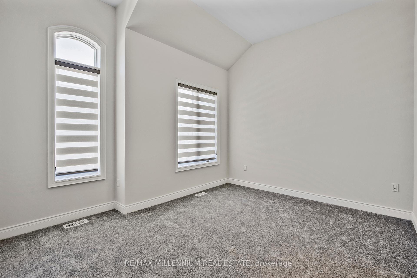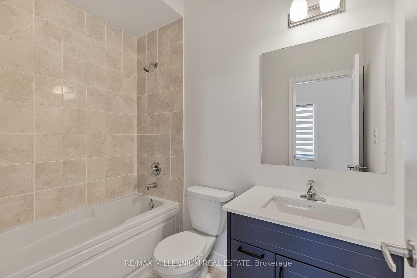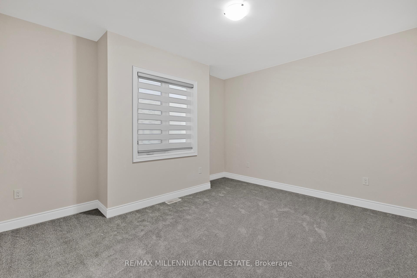$5,250
Available - For Rent
Listing ID: W12204048
3436 Mosley Gate , Oakville, L6H 0Y8, Halton
| Welcome to 3436 Mosley Gate in Oakville where luxury meets comfort in perfect harmony! This upscale rental features 3,200 square feet of beautifully designed living space, ideal for those who value both style and room to breathe. Enjoy 4 spacious bedrooms, each with its own private ensuite, offering maximum comfort and privacy. The open-concept layout fosters a warm and welcoming feel, with generous living areas tailored for entertaining or family life. A modern chefs kitchen awaits, outfitted with premium appliances, abundant counter space, and a breakfast bar for relaxed meals. Sunlight pours in through large windows, while the tranquil backyard delivers a calming escape. Set in one of Oakvilles most desirable neighborhoods, youll enjoy refined living close to top schools, parks, and local amenities. Whether you're expanding your family or just seeking a roomy, elegant home, this property is a rare find |
| Price | $5,250 |
| Taxes: | $0.00 |
| Occupancy: | Vacant |
| Address: | 3436 Mosley Gate , Oakville, L6H 0Y8, Halton |
| Directions/Cross Streets: | Burnhamthorpe Rd/Sixth Line |
| Rooms: | 12 |
| Bedrooms: | 4 |
| Bedrooms +: | 0 |
| Family Room: | T |
| Basement: | Full |
| Furnished: | Unfu |
| Washroom Type | No. of Pieces | Level |
| Washroom Type 1 | 2 | Main |
| Washroom Type 2 | 5 | Second |
| Washroom Type 3 | 3 | Second |
| Washroom Type 4 | 3 | Second |
| Washroom Type 5 | 3 | Second |
| Total Area: | 0.00 |
| Property Type: | Detached |
| Style: | 2-Storey |
| Exterior: | Brick |
| Garage Type: | Built-In |
| Drive Parking Spaces: | 2 |
| Pool: | None |
| Laundry Access: | In-Suite Laun |
| Approximatly Square Footage: | 3000-3500 |
| CAC Included: | N |
| Water Included: | N |
| Cabel TV Included: | N |
| Common Elements Included: | N |
| Heat Included: | N |
| Parking Included: | N |
| Condo Tax Included: | N |
| Building Insurance Included: | N |
| Fireplace/Stove: | Y |
| Heat Type: | Forced Air |
| Central Air Conditioning: | Central Air |
| Central Vac: | N |
| Laundry Level: | Syste |
| Ensuite Laundry: | F |
| Sewers: | Sewer |
| Although the information displayed is believed to be accurate, no warranties or representations are made of any kind. |
| RE/MAX MILLENNIUM REAL ESTATE |
|
|

Jag Patel
Broker
Dir:
416-671-5246
Bus:
416-289-3000
Fax:
416-289-3008
| Book Showing | Email a Friend |
Jump To:
At a Glance:
| Type: | Freehold - Detached |
| Area: | Halton |
| Municipality: | Oakville |
| Neighbourhood: | 1008 - GO Glenorchy |
| Style: | 2-Storey |
| Beds: | 4 |
| Baths: | 5 |
| Fireplace: | Y |
| Pool: | None |
Locatin Map:

