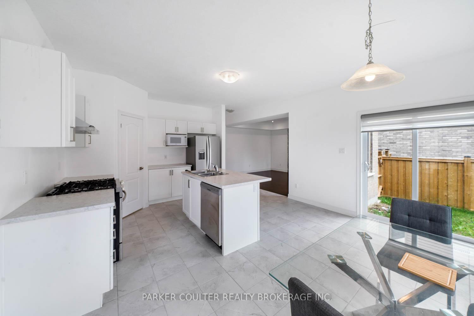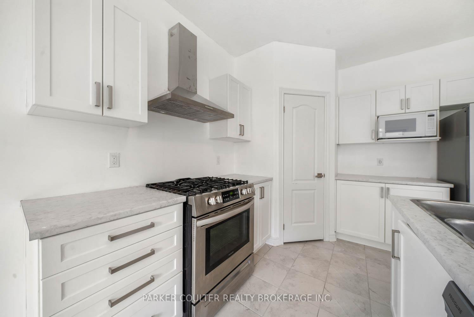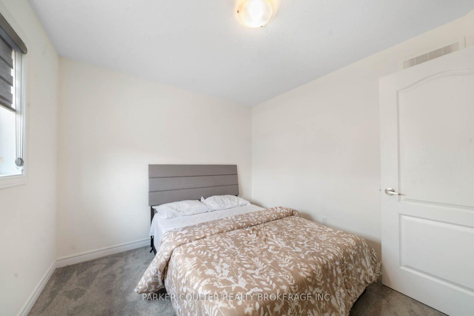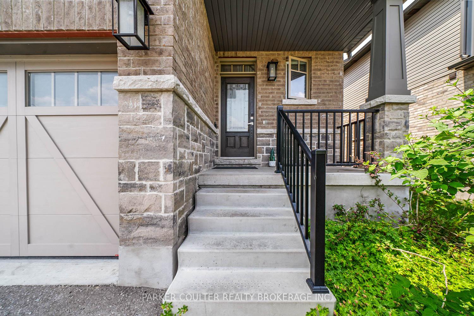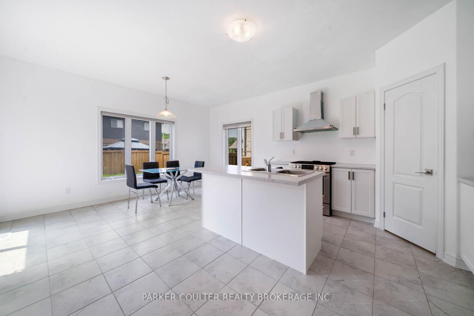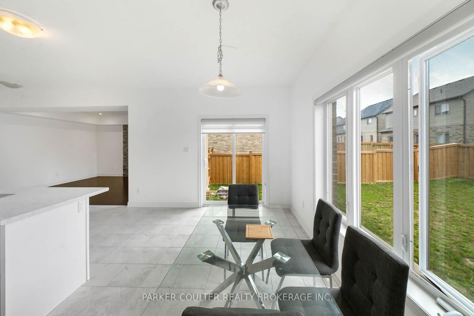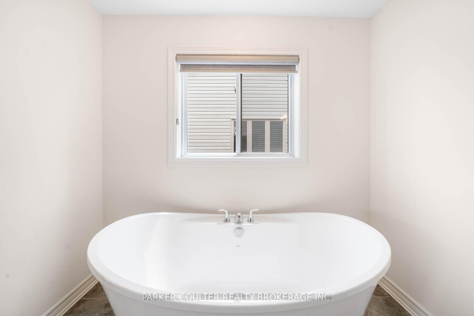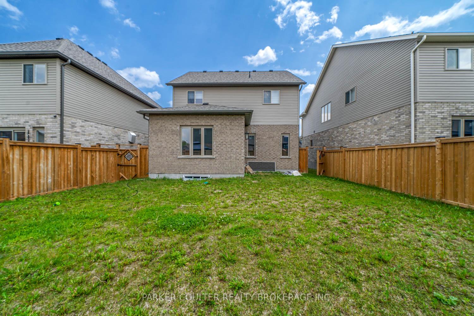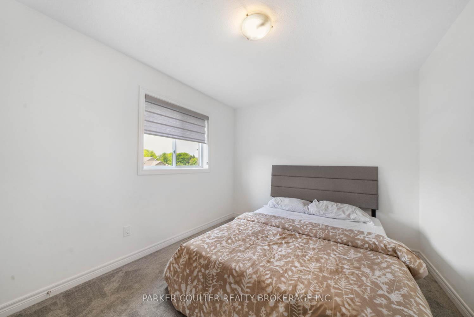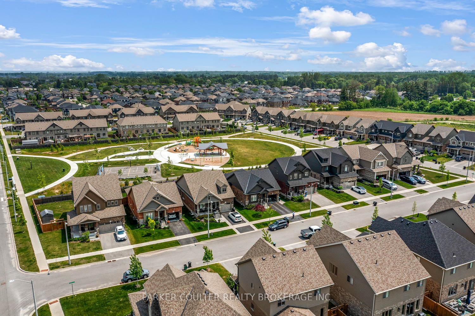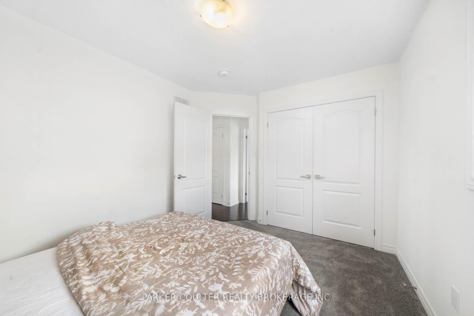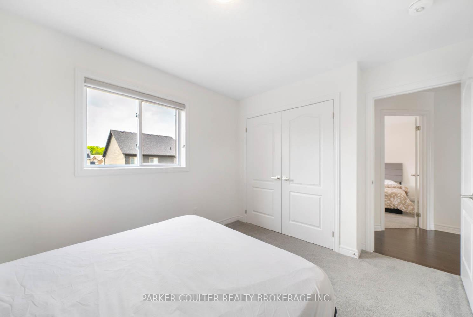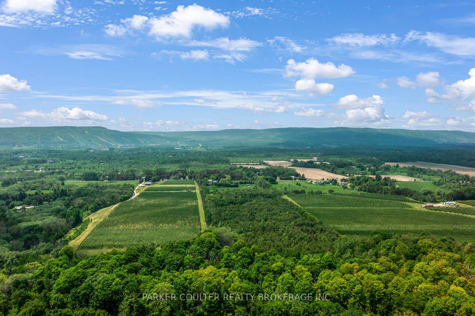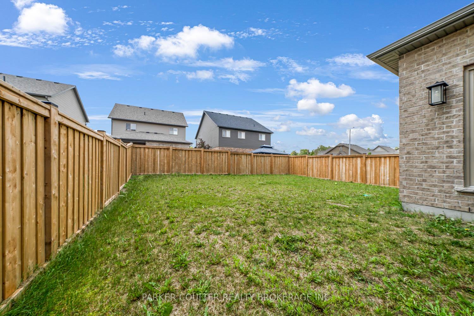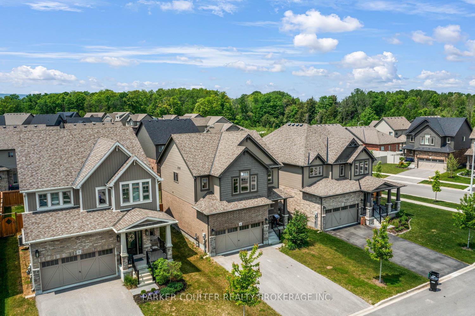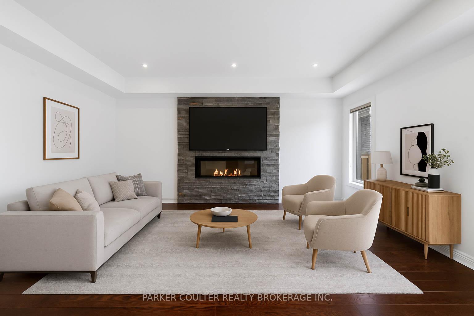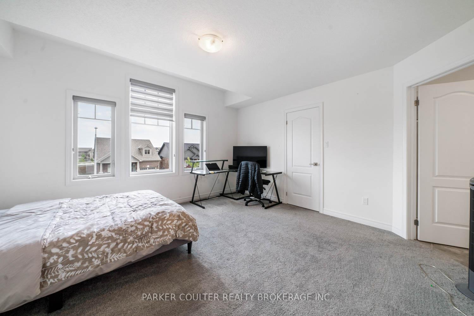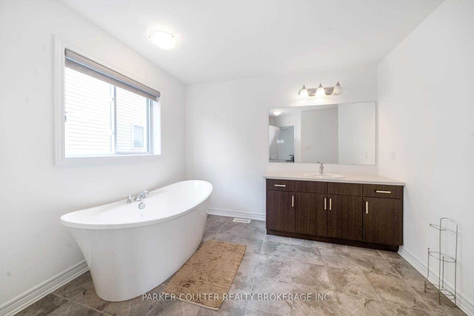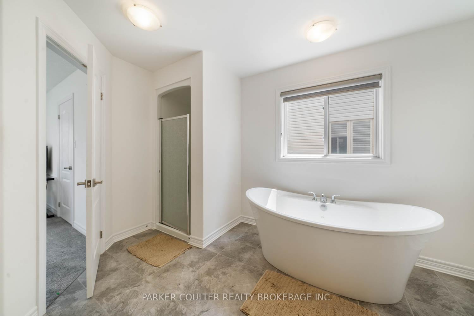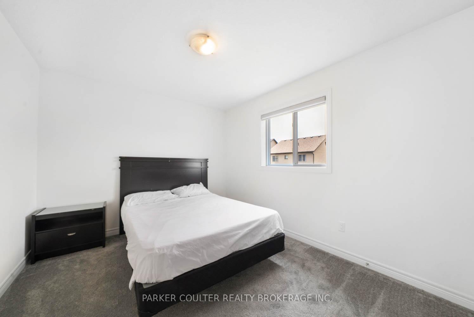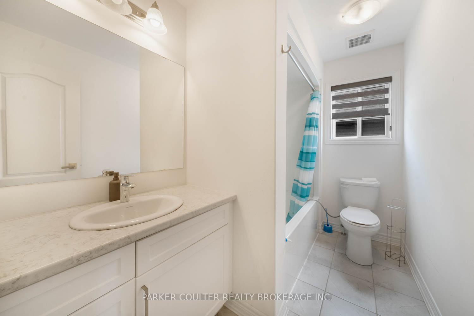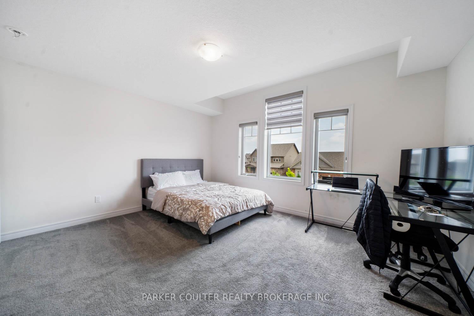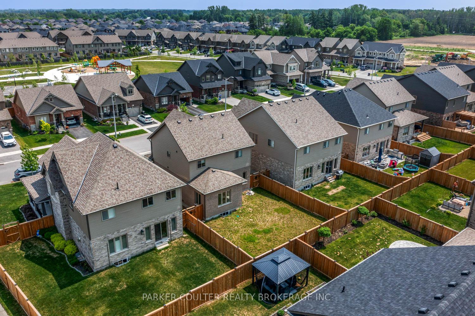$885,000
Available - For Sale
Listing ID: S12204045
6 Bassett Stre , Collingwood, L9Y 3B7, Simcoe
| Experience comfortable living in this beautifully crafted, recently built detached home by Devonleigh Homes, featuring the sought-after Aurora Model with 1,750 sq. ft. of thoughtfully designed space. This elegant home offers 3 spacious bedrooms, including a primary with 4-piece ensuite and a further 1.5 bathrooms, with an open-concept main floor that includes a cozy electric fireplace in the living room. The modern kitchen is outfitted with stainless steel appliances, including a gas stove, and there's convenient second-floor laundry for added ease. A double car garage completes the package. The property also has zoning approval to construct a side entrance to the basement. Located in Summitview, one of Collingwood's most desirable neighbourhoods, you'll enjoy breathtaking views of Blue Mountain while being just minutes from downtown Collingwood and all its amenities. The home is ideally situated near the waterfront, ski hills, golf courses, top-rated schools, shops, and restaurants. Den Bok Family Park is just 200 metres away. This home offers an unbeatable combination of luxury, comfort, and accessibility - an exceptional value in the Collingwood and Blue Mountain area. |
| Price | $885,000 |
| Taxes: | $5003.00 |
| Assessment Year: | 2025 |
| Occupancy: | Vacant |
| Address: | 6 Bassett Stre , Collingwood, L9Y 3B7, Simcoe |
| Acreage: | < .50 |
| Directions/Cross Streets: | Plewes Dr. |
| Rooms: | 9 |
| Bedrooms: | 3 |
| Bedrooms +: | 0 |
| Family Room: | F |
| Basement: | Full, Unfinished |
| Level/Floor | Room | Length(ft) | Width(ft) | Descriptions | |
| Room 1 | Main | Living Ro | 15.84 | 12 | |
| Room 2 | Main | Kitchen | 10.99 | 10.66 | |
| Room 3 | Main | Dining Ro | 14.83 | 8.99 | |
| Room 4 | Main | Bathroom | 2 Pc Bath | ||
| Room 5 | Second | Primary B | 14.99 | 13.84 | |
| Room 6 | Second | Bathroom | 4 Pc Ensuite | ||
| Room 7 | Second | Bedroom 2 | 11.58 | 10 | |
| Room 8 | Second | Bedroom 3 | 11.58 | 10 | |
| Room 9 | Second | Bathroom | 4 Pc Bath |
| Washroom Type | No. of Pieces | Level |
| Washroom Type 1 | 2 | Main |
| Washroom Type 2 | 4 | Second |
| Washroom Type 3 | 4 | Second |
| Washroom Type 4 | 0 | |
| Washroom Type 5 | 0 |
| Total Area: | 0.00 |
| Approximatly Age: | 0-5 |
| Property Type: | Detached |
| Style: | 2-Storey |
| Exterior: | Brick, Vinyl Siding |
| Garage Type: | Built-In |
| (Parking/)Drive: | Private Do |
| Drive Parking Spaces: | 2 |
| Park #1 | |
| Parking Type: | Private Do |
| Park #2 | |
| Parking Type: | Private Do |
| Pool: | None |
| Other Structures: | Fence - Full |
| Approximatly Age: | 0-5 |
| Approximatly Square Footage: | 1500-2000 |
| Property Features: | Beach, Golf |
| CAC Included: | N |
| Water Included: | N |
| Cabel TV Included: | N |
| Common Elements Included: | N |
| Heat Included: | N |
| Parking Included: | N |
| Condo Tax Included: | N |
| Building Insurance Included: | N |
| Fireplace/Stove: | Y |
| Heat Type: | Forced Air |
| Central Air Conditioning: | Central Air |
| Central Vac: | N |
| Laundry Level: | Syste |
| Ensuite Laundry: | F |
| Sewers: | Sewer |
$
%
Years
This calculator is for demonstration purposes only. Always consult a professional
financial advisor before making personal financial decisions.
| Although the information displayed is believed to be accurate, no warranties or representations are made of any kind. |
| PARKER COULTER REALTY BROKERAGE INC. |
|
|

Jag Patel
Broker
Dir:
416-671-5246
Bus:
416-289-3000
Fax:
416-289-3008
| Book Showing | Email a Friend |
Jump To:
At a Glance:
| Type: | Freehold - Detached |
| Area: | Simcoe |
| Municipality: | Collingwood |
| Neighbourhood: | Collingwood |
| Style: | 2-Storey |
| Approximate Age: | 0-5 |
| Tax: | $5,003 |
| Beds: | 3 |
| Baths: | 3 |
| Fireplace: | Y |
| Pool: | None |
Locatin Map:
Payment Calculator:



