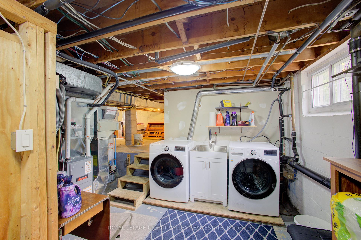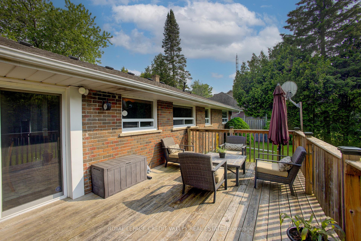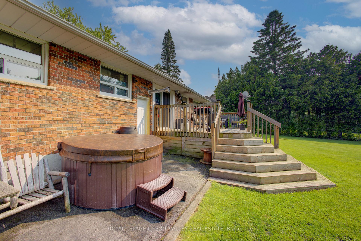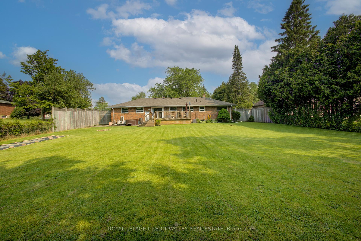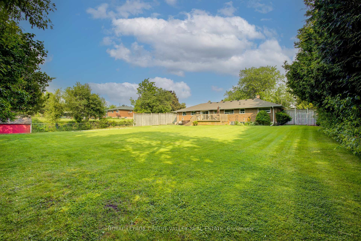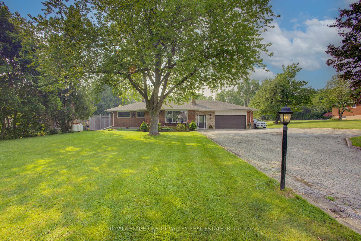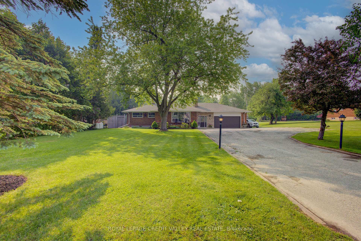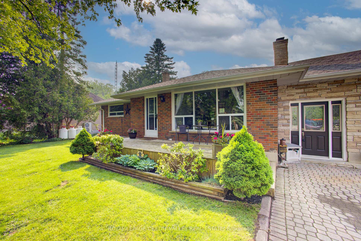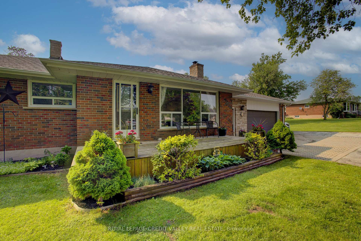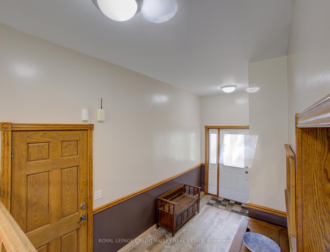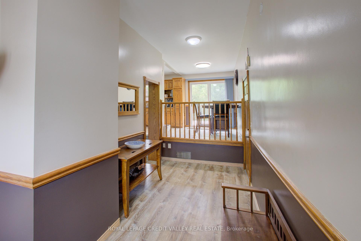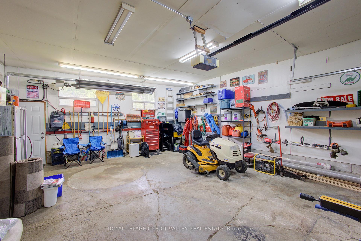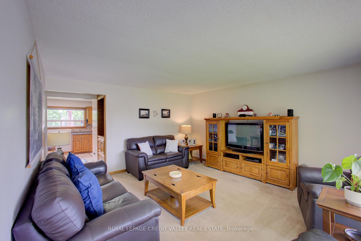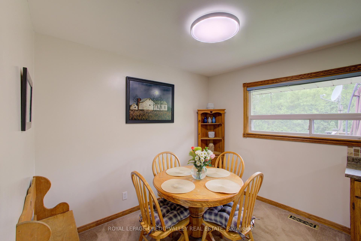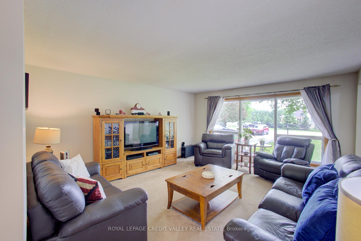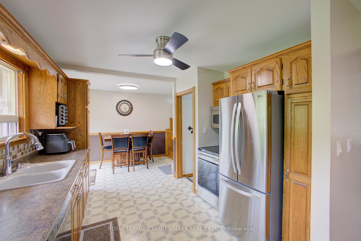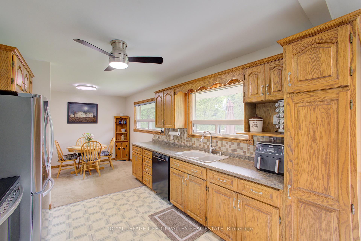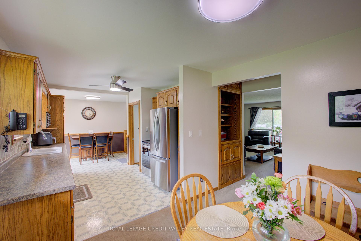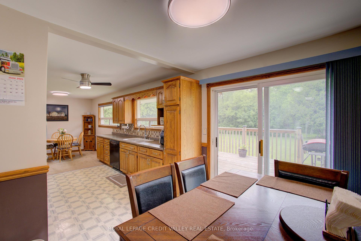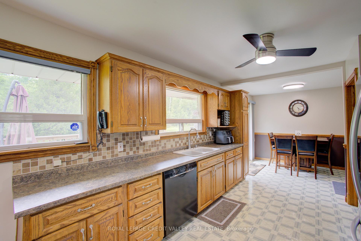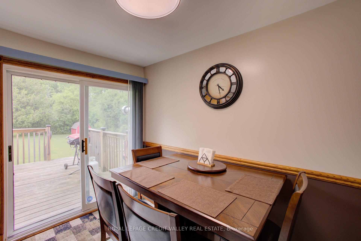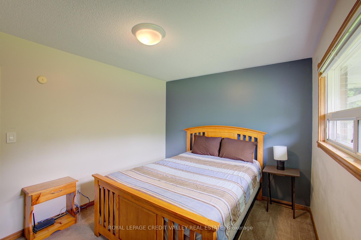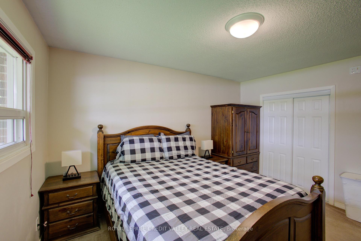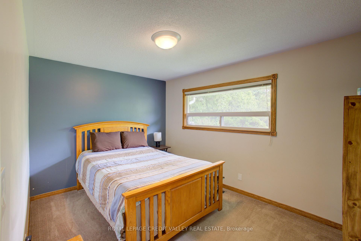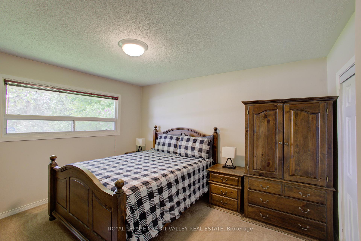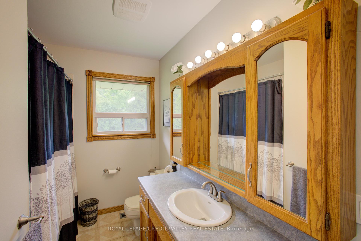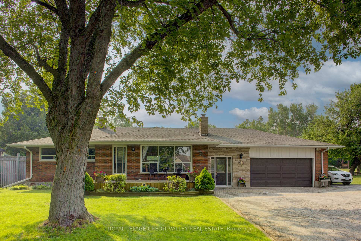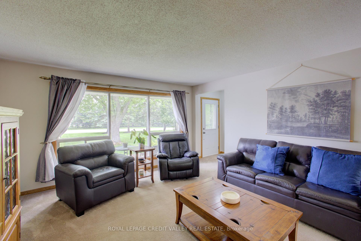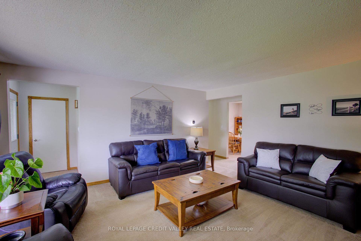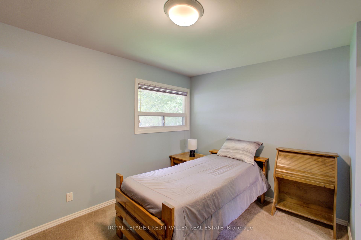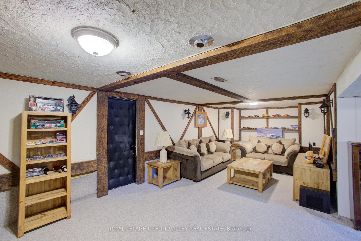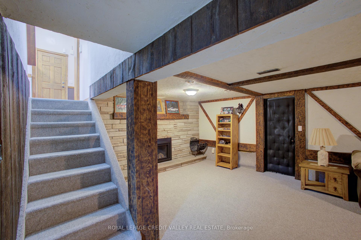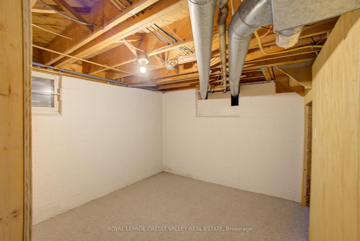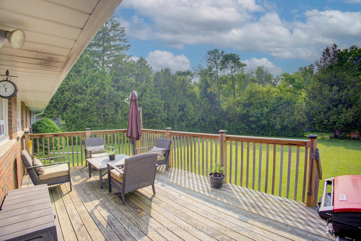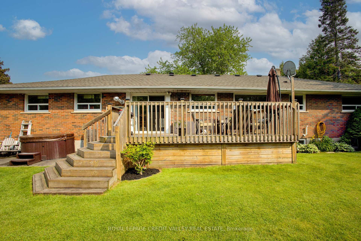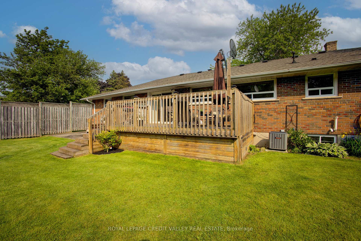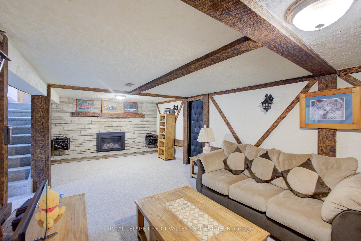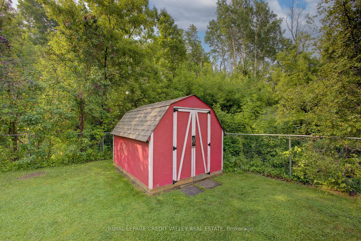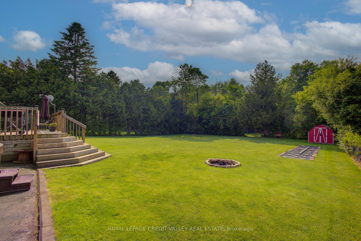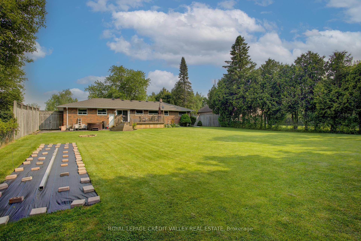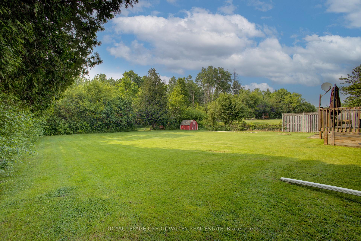$949,000
Available - For Sale
Listing ID: X12203906
9468 Wellington Road 42 N/A , Erin, N0B 1H0, Wellington
| Welcome To 9468 Wellington Rd 42 In Charming Ballinafad. This 3-Bedroom Detached Bungalow Sits On Just Over Half An Acre, Backing Onto Open Land With No Neighbours Behind.This Home Offers Spacious, Well-Proportioned Rooms And An Eat-In Kitchen That's Perfect For Both Quick Breakfasts And Family Gatherings.The Finished Basement Offers A Large Rec Room Where The Family Can Watch Movies, Play Games And Enjoy Time Together. The Laundry Room Is Also Located In The Basement. Enjoy The Peace And Privacy Of Country Living While Still Being Just A Short Drive From Amenities. With A Wide Lot, Mature Trees, And Plenty Of Outdoor Space To Stretch Out Or Entertain, This Home Is Move-In Ready And Offers Room To Grow.This Home Also Features A Heated Garage That's More Than Just A Place To Park, It Has Plenty Of Room For Your Tools As Well. It Provides You With A Space For Year-Round Tinkering On Your Vehicle.Come See For Yourself Before Someone Else Grabs This Rare Find! |
| Price | $949,000 |
| Taxes: | $4960.40 |
| Occupancy: | Owner |
| Address: | 9468 Wellington Road 42 N/A , Erin, N0B 1H0, Wellington |
| Directions/Cross Streets: | Wellington Rd 42 and 8th line and 32 Sideroad |
| Rooms: | 6 |
| Rooms +: | 1 |
| Bedrooms: | 3 |
| Bedrooms +: | 0 |
| Family Room: | F |
| Basement: | Partially Fi |
| Level/Floor | Room | Length(ft) | Width(ft) | Descriptions | |
| Room 1 | Main | Foyer | 15.51 | 6.86 | |
| Room 2 | Main | Living Ro | 16.89 | 14.43 | |
| Room 3 | Main | Kitchen | 10.07 | 10.73 | |
| Room 4 | Main | Breakfast | 9.97 | 6.95 | |
| Room 5 | Main | Dining Ro | 9.81 | 9.22 | |
| Room 6 | Main | Bedroom | 11.87 | 12.69 | |
| Room 7 | Main | Bedroom | 9.74 | 12.3 | |
| Room 8 | Main | Bedroom | 13.12 | 11.09 | |
| Room 9 | Main | Bathroom | 9.61 | 6.66 | |
| Room 10 | Basement | Cold Room | 3.8 | 20.99 | |
| Room 11 | Basement | Laundry | 6.59 | 13.51 | |
| Room 12 | Basement | Recreatio | 18.73 | 27.85 | |
| Room 13 | Basement | Utility R | 7.12 | 9.22 |
| Washroom Type | No. of Pieces | Level |
| Washroom Type 1 | 4 | Main |
| Washroom Type 2 | 0 | |
| Washroom Type 3 | 0 | |
| Washroom Type 4 | 0 | |
| Washroom Type 5 | 0 |
| Total Area: | 0.00 |
| Approximatly Age: | 51-99 |
| Property Type: | Detached |
| Style: | Bungalow |
| Exterior: | Brick, Stone |
| Garage Type: | Attached |
| (Parking/)Drive: | Private |
| Drive Parking Spaces: | 4 |
| Park #1 | |
| Parking Type: | Private |
| Park #2 | |
| Parking Type: | Private |
| Pool: | None |
| Other Structures: | Fence - Full, |
| Approximatly Age: | 51-99 |
| Approximatly Square Footage: | 1100-1500 |
| Property Features: | Fenced Yard, Greenbelt/Conserva |
| CAC Included: | N |
| Water Included: | N |
| Cabel TV Included: | N |
| Common Elements Included: | N |
| Heat Included: | N |
| Parking Included: | N |
| Condo Tax Included: | N |
| Building Insurance Included: | N |
| Fireplace/Stove: | Y |
| Heat Type: | Forced Air |
| Central Air Conditioning: | Central Air |
| Central Vac: | Y |
| Laundry Level: | Syste |
| Ensuite Laundry: | F |
| Sewers: | Septic |
| Water: | Drilled W |
| Water Supply Types: | Drilled Well |
$
%
Years
This calculator is for demonstration purposes only. Always consult a professional
financial advisor before making personal financial decisions.
| Although the information displayed is believed to be accurate, no warranties or representations are made of any kind. |
| ROYAL LEPAGE CREDIT VALLEY REAL ESTATE |
|
|

Jag Patel
Broker
Dir:
416-671-5246
Bus:
416-289-3000
Fax:
416-289-3008
| Virtual Tour | Book Showing | Email a Friend |
Jump To:
At a Glance:
| Type: | Freehold - Detached |
| Area: | Wellington |
| Municipality: | Erin |
| Neighbourhood: | Rural Erin |
| Style: | Bungalow |
| Approximate Age: | 51-99 |
| Tax: | $4,960.4 |
| Beds: | 3 |
| Baths: | 1 |
| Fireplace: | Y |
| Pool: | None |
Locatin Map:
Payment Calculator:

