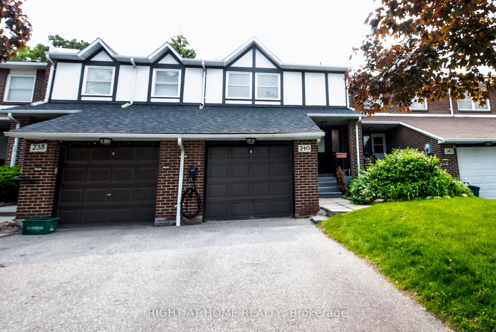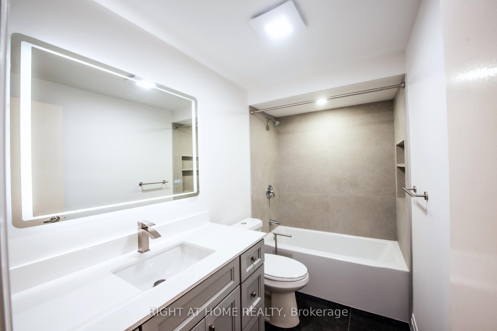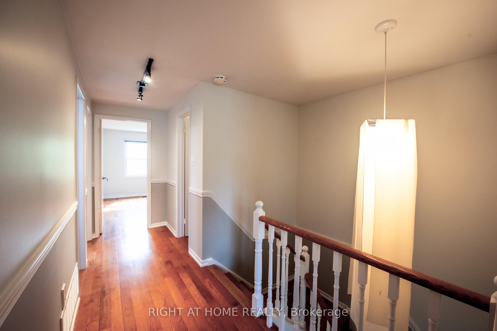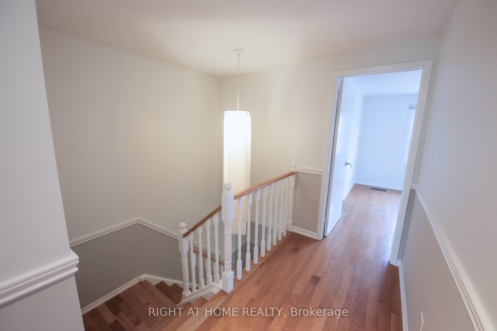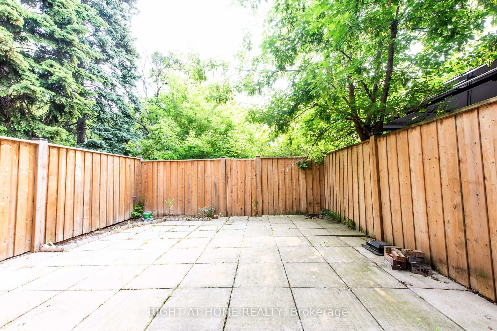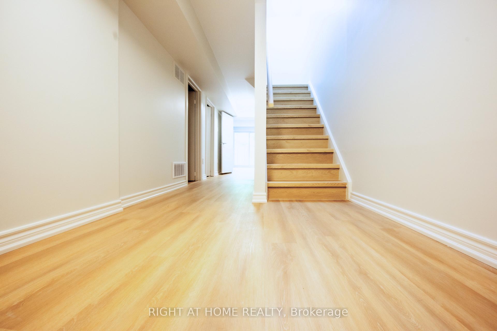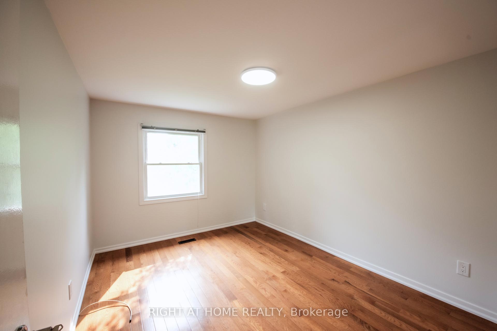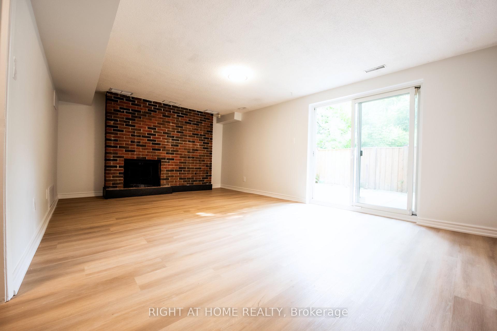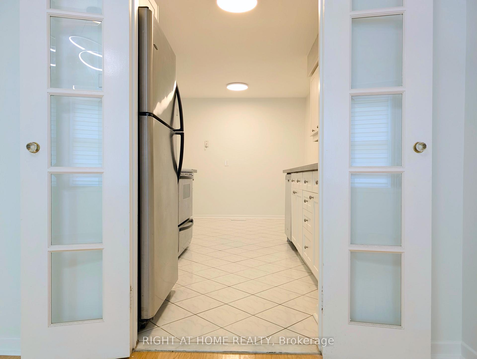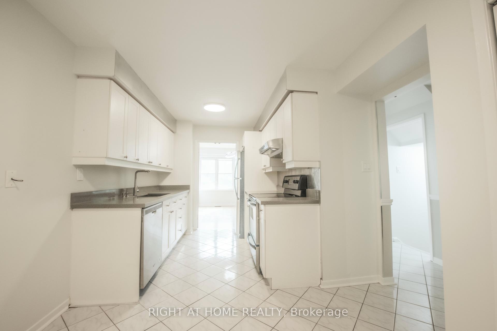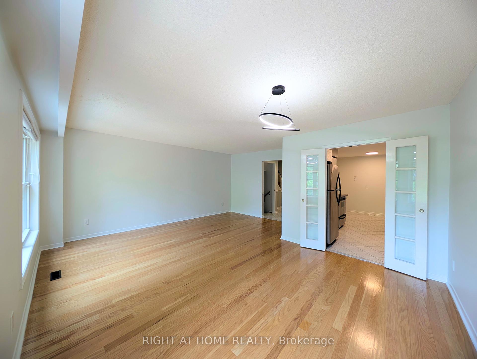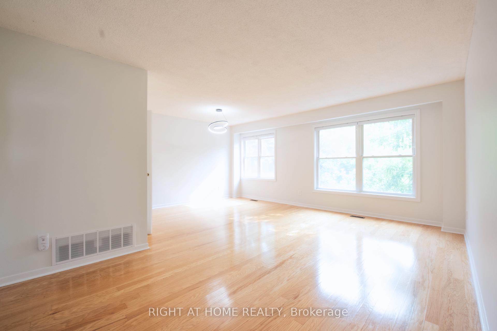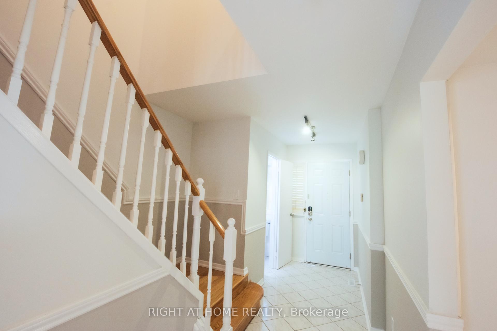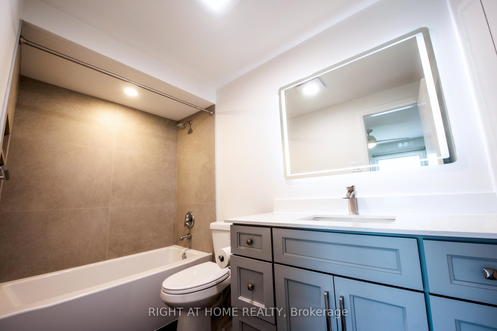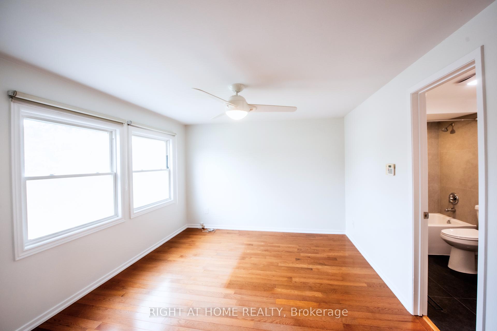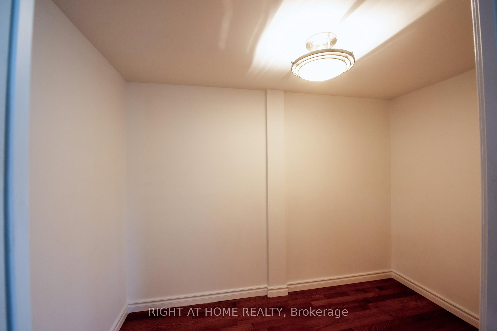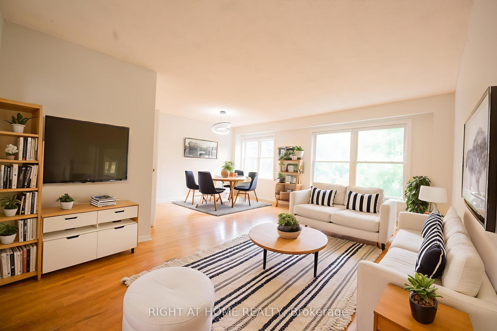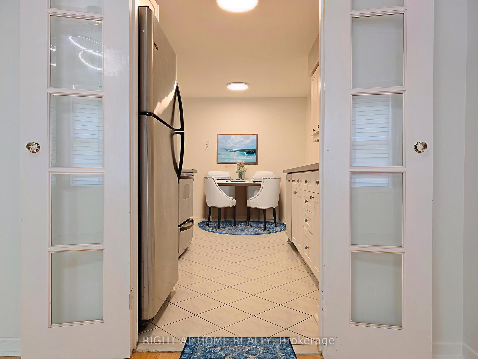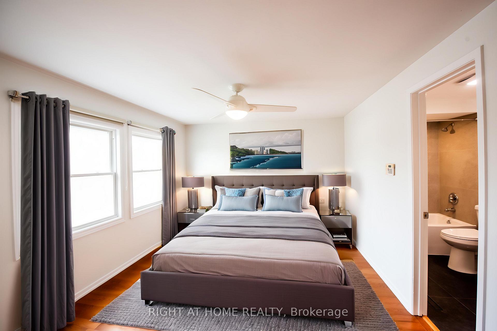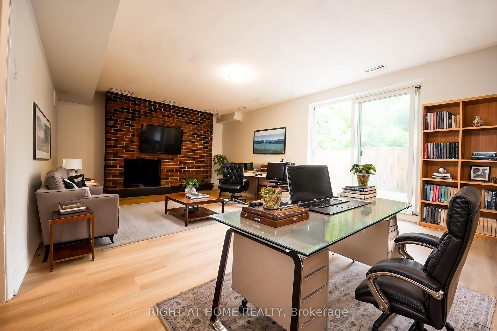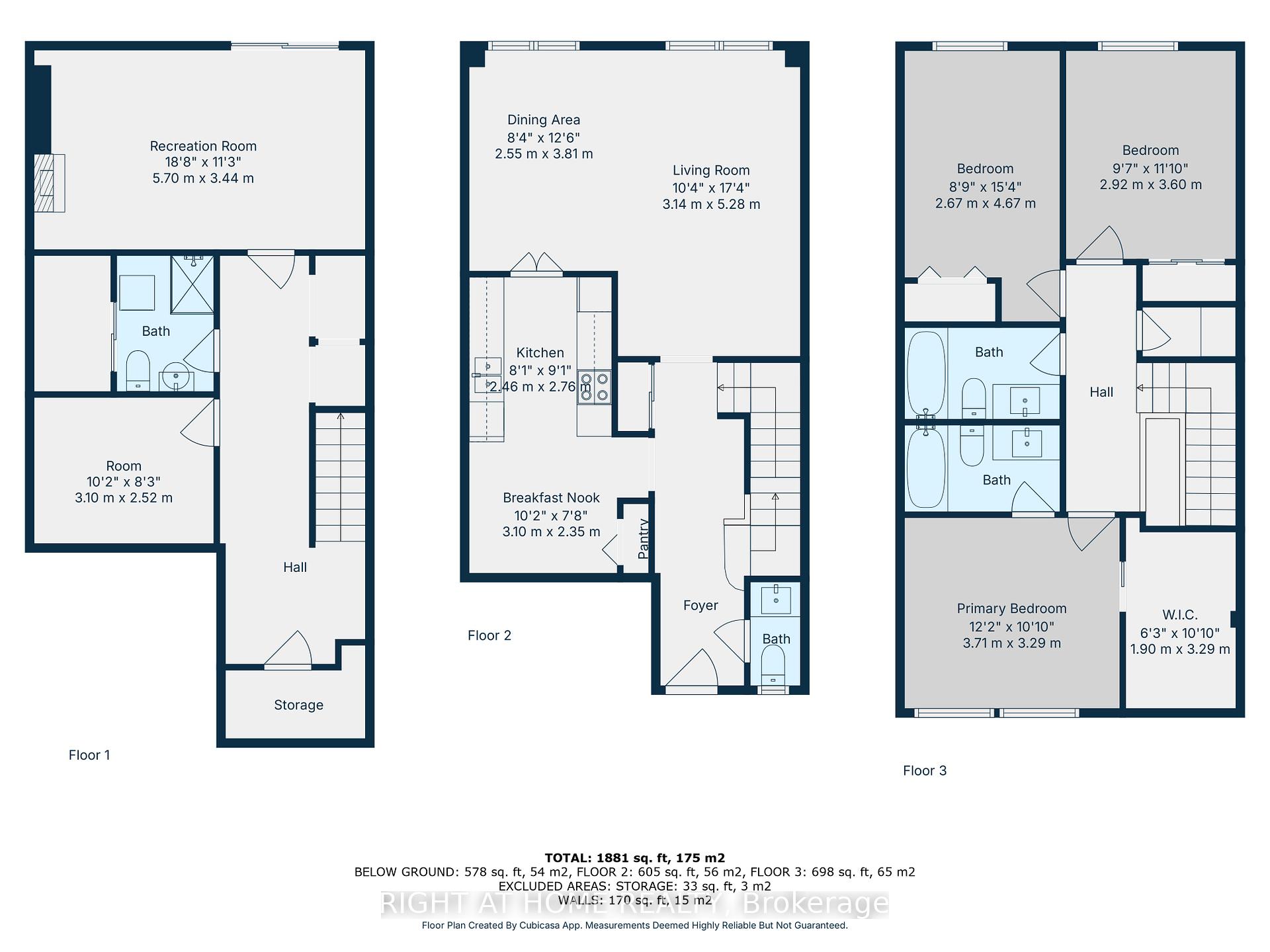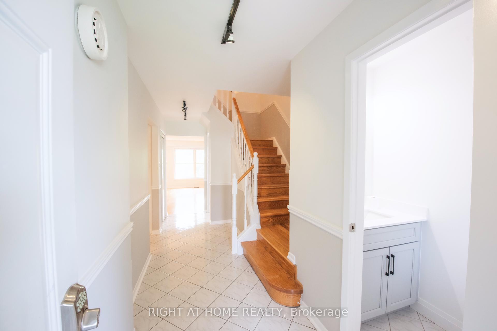$879,000
Available - For Sale
Listing ID: N12203506
240 Simonston Boul , Markham, L3T 4T5, York
| Welcome to this updated and well-maintained 3-bedroom townhouse in the sought-after German Mills community of Thornhill. Prime location just minutes to Hwy 404/407 and steps to both TTC and YRT transit. Extra-long driveway allows parking for 1+2 vehicles (garage + driveway). Professionally managed complex with low condo fees that include water, exterior maintenance (roof, windows), landscaping, and snow removal, suitable for those looking for low maintenance lifestyle. Outdoor pool and parkette available during summer months - perfect for families. Bright and functional layout featuring a renovated 4-pc ensuite (2025) in the spacious primary bedroom, complete with an oversized walk-in closet. Bedrooms 2 and 3 share an updated 4-pc bath (2025). Hardwood flooring throughout the second level. Modern galley kitchen with quartz countertops (2024) and breakfast area. Open concept living and dining areas with hardwood floors. Finished basement with wood-burning fireplace, LVT flooring, and walk-out to private, fully fenced patio. A/C (2024), Furnace (2018), Level 2 EV Charger (2023). Conveniently located within walking distance to German Mills PS, St. Michael Academy, and in the highly ranked St. Robert CHS (IB) catchment. Close to grocery stores, pharmacy, and everyday amenities. Move-in ready with flexible closing available. Some photos virtually staged. |
| Price | $879,000 |
| Taxes: | $3511.00 |
| Assessment Year: | 2024 |
| Occupancy: | Vacant |
| Address: | 240 Simonston Boul , Markham, L3T 4T5, York |
| Postal Code: | L3T 4T5 |
| Province/State: | York |
| Directions/Cross Streets: | Don Mills and Steeles |
| Level/Floor | Room | Length(ft) | Width(ft) | Descriptions | |
| Room 1 | Main | Living Ro | 17.32 | 10.3 | Hardwood Floor |
| Room 2 | Main | Dining Ro | 12.5 | 8.36 | Hardwood Floor |
| Room 3 | Main | Kitchen | 9.05 | 8.07 | Quartz Counter, Tile Floor |
| Room 4 | Main | Breakfast | 10.17 | 7.71 | Tile Floor |
| Room 5 | Second | Primary B | 12.17 | 10.79 | 4 Pc Ensuite, Hardwood Floor |
| Room 6 | Second | Bedroom 2 | 15.32 | 8.76 | Hardwood Floor |
| Room 7 | Second | Bedroom 3 | 11.81 | 9.58 | Hardwood Floor |
| Room 8 | Basement | Office | 10.17 | 8.27 | Laminate |
| Room 9 | Basement | Recreatio | 18.7 | 11.28 | Fireplace, Vinyl Floor, Walk-Out |
| Washroom Type | No. of Pieces | Level |
| Washroom Type 1 | 4 | Second |
| Washroom Type 2 | 2 | Main |
| Washroom Type 3 | 3 | Basement |
| Washroom Type 4 | 0 | |
| Washroom Type 5 | 0 |
| Total Area: | 0.00 |
| Washrooms: | 4 |
| Heat Type: | Forced Air |
| Central Air Conditioning: | Central Air |
| Elevator Lift: | False |
$
%
Years
This calculator is for demonstration purposes only. Always consult a professional
financial advisor before making personal financial decisions.
| Although the information displayed is believed to be accurate, no warranties or representations are made of any kind. |
| RIGHT AT HOME REALTY |
|
|

Jag Patel
Broker
Dir:
416-671-5246
Bus:
416-289-3000
Fax:
416-289-3008
| Virtual Tour | Book Showing | Email a Friend |
Jump To:
At a Glance:
| Type: | Com - Condo Townhouse |
| Area: | York |
| Municipality: | Markham |
| Neighbourhood: | German Mills |
| Style: | 2-Storey |
| Tax: | $3,511 |
| Maintenance Fee: | $524 |
| Beds: | 3 |
| Baths: | 4 |
| Fireplace: | Y |
Locatin Map:
Payment Calculator:

