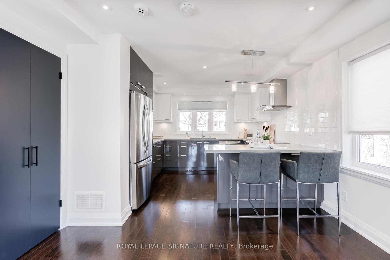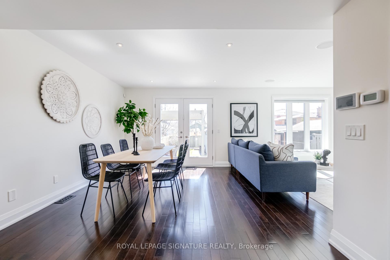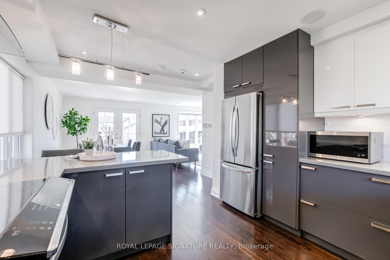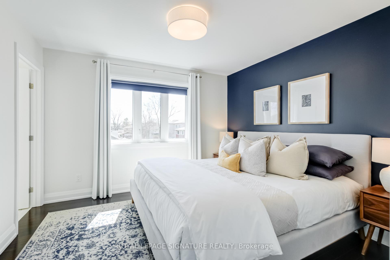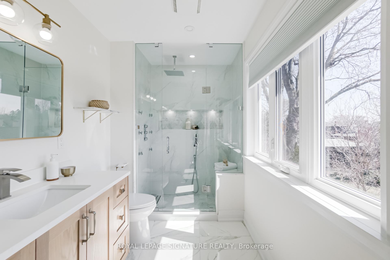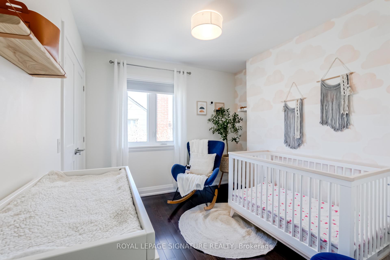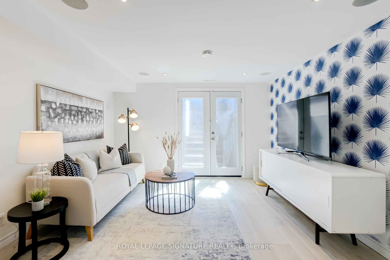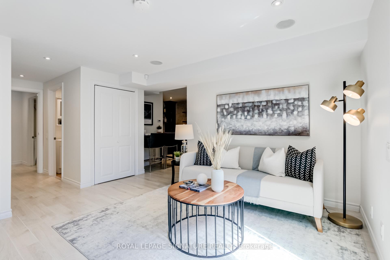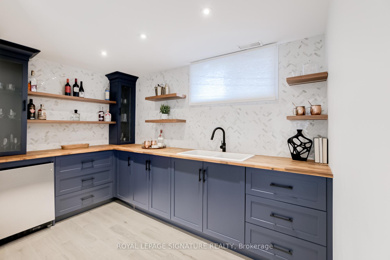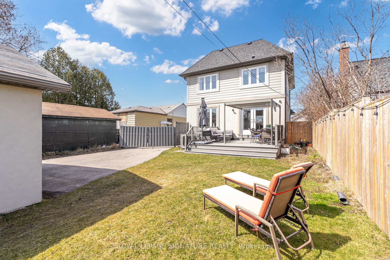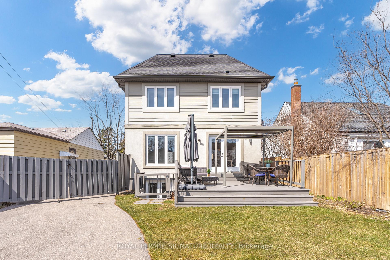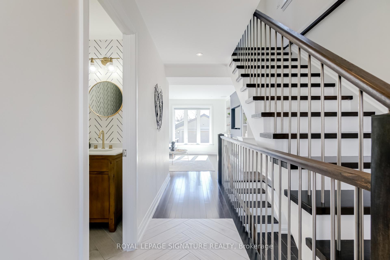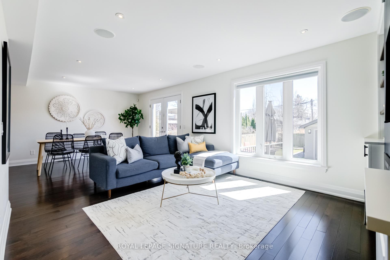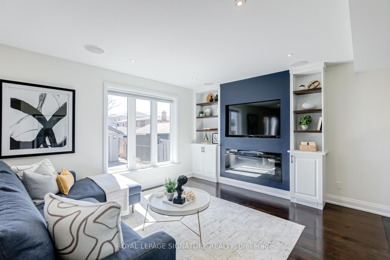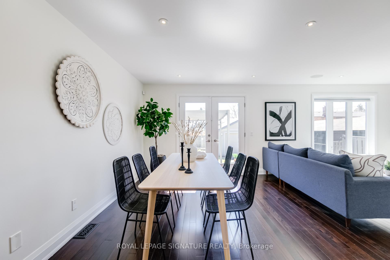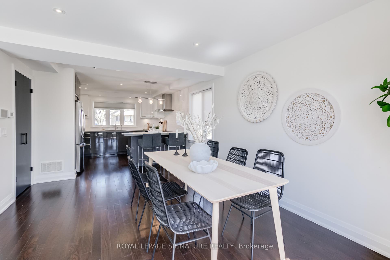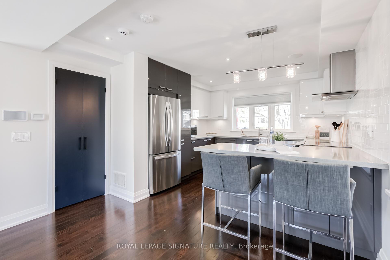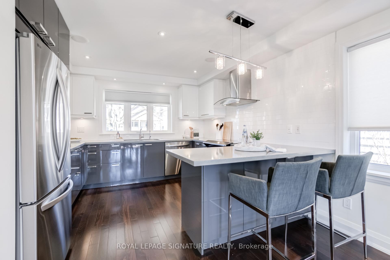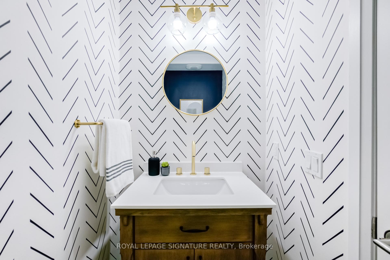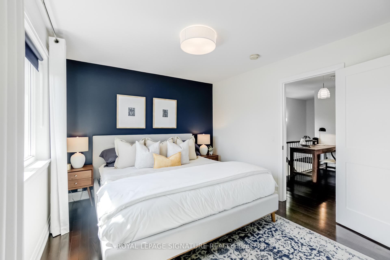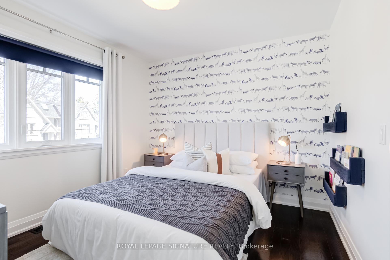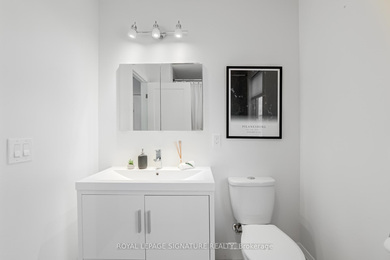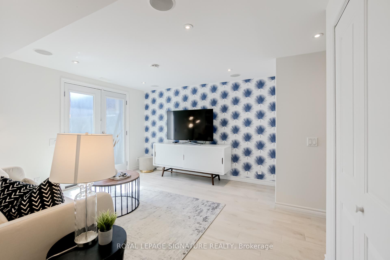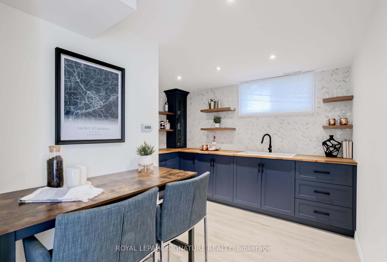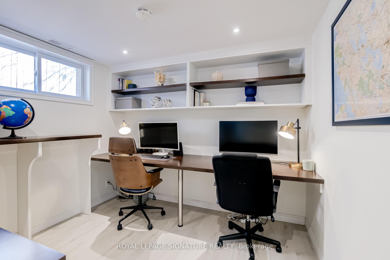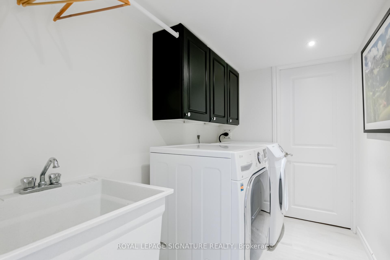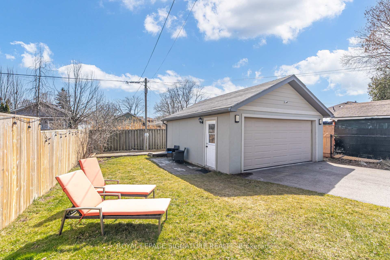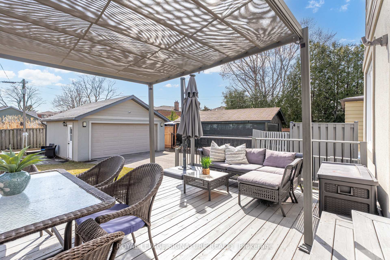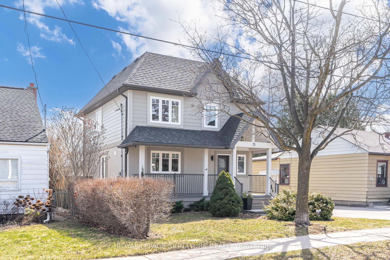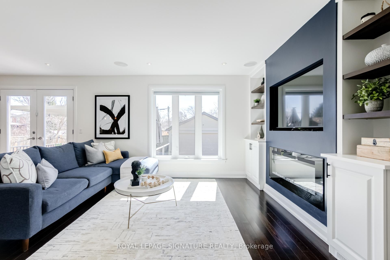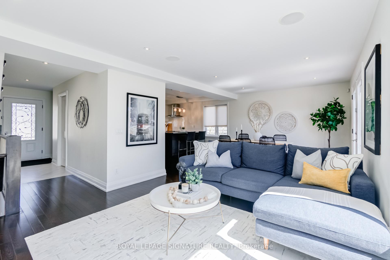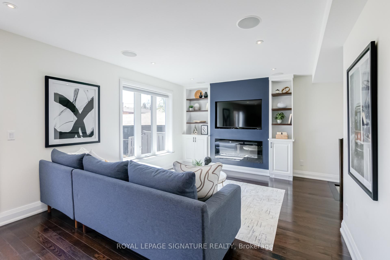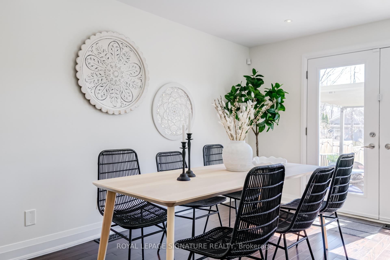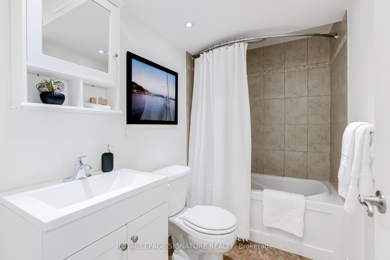$4,900
Available - For Rent
Listing ID: W12159724
71 Roseland Driv , Toronto, M8W 1Y4, Toronto
| Stunning detached two-storey home in the heart of vibrant West Alderwood, nestled on an impressive 41 x 125 ft fully landscaped lot. Brimming with charm and thoughtful upgrades, this home invites you in with a picture-perfect front porch ideal for morning coffees or evening nightcaps. Inside, the bright and open main floor boasts custom built-in shelves with electric fireplace, hardwood throughout, pot lights, in-ceiling surround sound. A modern renovated kitchen featuring a walk-in pantry, a peninsula breakfast bar, stainless steel appliances, under mount lighting and views of the streetscape. French doors lead to a private backyard oasis, complete with a large deck and your very own bocce court perfect for entertaining. Upstairs, unwind in a luxurious primary suite with double closets and a spa-inspired 5-piece ensuite showcasing a glass shower with rain head and massage jets. The fully finished basement offers heated floors with a spacious recreation room, custom wet bar, a versatile office or fourth bedroom, and walk-out access to the backyard, great for guests or potential in-law suite. With a private drive, detached double garage, and countless custom touches, this home is a rare blend of elegance, comfort, and modern convenience. Alderwood is a tranquil, family-friendly neighbourhood known for its tree-lined streets, great schools and strong community spirit. The area features a mix of well-maintained bungalows and modern homes, offering a suburban charm that appeals to families, urban couples and retirees alike. Residents enjoy proximity to natural landmarks such as Etobicoke Valley Park, & lakeside Marie Curtis Park providing ample opportunities for outdoor activities and relaxation. Easy access to highways, transit, shops, restaurants, Sherway Gardens Mall, hospitals and so much more! |
| Price | $4,900 |
| Taxes: | $0.00 |
| Occupancy: | Owner |
| Address: | 71 Roseland Driv , Toronto, M8W 1Y4, Toronto |
| Directions/Cross Streets: | Sunset |
| Rooms: | 8 |
| Bedrooms: | 3 |
| Bedrooms +: | 1 |
| Family Room: | T |
| Basement: | Finished wit |
| Furnished: | Unfu |
| Level/Floor | Room | Length(ft) | Width(ft) | Descriptions | |
| Room 1 | Main | Foyer | 9.05 | 16.3 | Hardwood Floor, Window, Closet |
| Room 2 | Main | Living Ro | 12.56 | 12.2 | Electric Fireplace, Large Window, Hardwood Floor |
| Room 3 | Main | Dining Ro | 11.61 | 17.15 | W/O To Deck, Hardwood Floor, Pot Lights |
| Room 4 | Main | Kitchen | 11.64 | 11.51 | Stainless Steel Appl, Modern Kitchen, Breakfast Bar |
| Room 5 | Main | Pantry | B/I Shelves, Pot Lights, Hardwood Floor | ||
| Room 6 | Second | Primary B | 11.61 | 10.89 | 5 Pc Ensuite, Overlooks Backyard, Double Closet |
| Room 7 | Second | Bedroom 2 | 14.46 | 8.53 | Double Closet, Hardwood Floor, Window |
| Room 8 | Second | Bedroom 3 | 11.05 | 10.56 | Hardwood Floor, Window, Double Closet |
| Room 9 | Lower | Recreatio | 13.35 | 12.66 | Heated Floor, W/O To Yard, Closet |
| Room 10 | Lower | Bedroom 4 | 8.79 | 10.07 | B/I Bookcase, Window, Pot Lights |
| Room 11 | Lower | Other | 11.71 | 6.82 | Wet Bar, Heated Floor, B/I Shelves |
| Room 12 | Lower | Laundry | 5.51 | 8.36 | Laundry Sink, B/I Shelves, Pot Lights |
| Washroom Type | No. of Pieces | Level |
| Washroom Type 1 | 2 | Main |
| Washroom Type 2 | 4 | Second |
| Washroom Type 3 | 4 | Second |
| Washroom Type 4 | 4 | Basement |
| Washroom Type 5 | 0 |
| Total Area: | 0.00 |
| Property Type: | Detached |
| Style: | 2-Storey |
| Exterior: | Vinyl Siding |
| Garage Type: | Detached |
| Drive Parking Spaces: | 5 |
| Pool: | None |
| Laundry Access: | Laundry Room |
| Approximatly Square Footage: | 1500-2000 |
| Property Features: | Hospital, Library |
| CAC Included: | N |
| Water Included: | N |
| Cabel TV Included: | N |
| Common Elements Included: | N |
| Heat Included: | N |
| Parking Included: | N |
| Condo Tax Included: | N |
| Building Insurance Included: | N |
| Fireplace/Stove: | Y |
| Heat Type: | Forced Air |
| Central Air Conditioning: | Central Air |
| Central Vac: | N |
| Laundry Level: | Syste |
| Ensuite Laundry: | F |
| Sewers: | Sewer |
| Although the information displayed is believed to be accurate, no warranties or representations are made of any kind. |
| ROYAL LEPAGE SIGNATURE REALTY |
|
|

Jag Patel
Broker
Dir:
416-671-5246
Bus:
416-289-3000
Fax:
416-289-3008
| Virtual Tour | Book Showing | Email a Friend |
Jump To:
At a Glance:
| Type: | Freehold - Detached |
| Area: | Toronto |
| Municipality: | Toronto W06 |
| Neighbourhood: | Alderwood |
| Style: | 2-Storey |
| Beds: | 3+1 |
| Baths: | 4 |
| Fireplace: | Y |
| Pool: | None |
Locatin Map:

