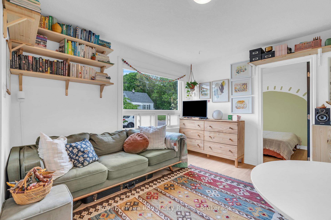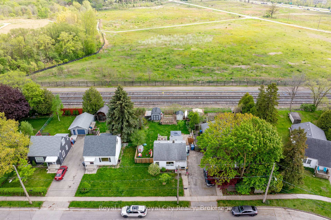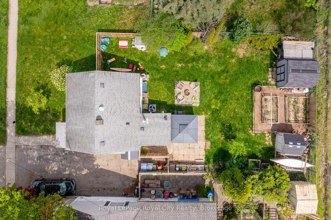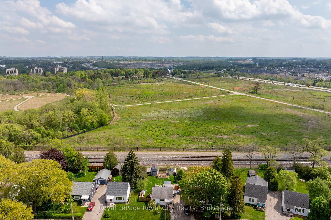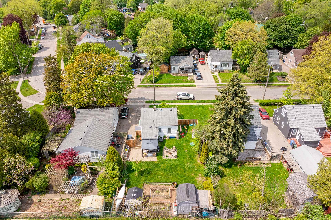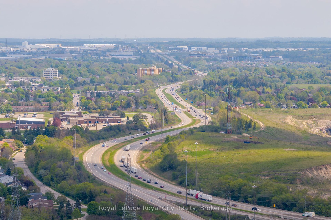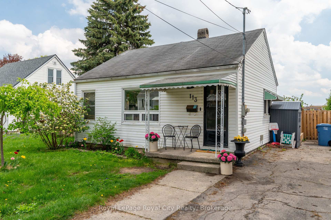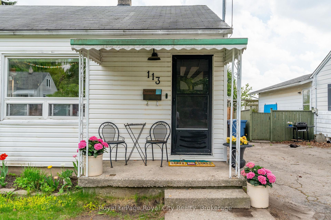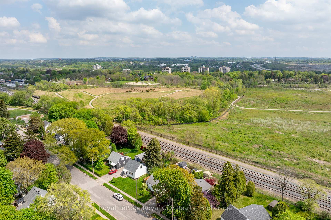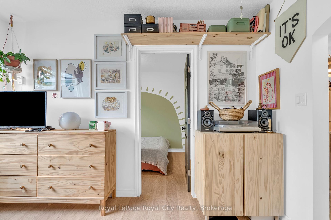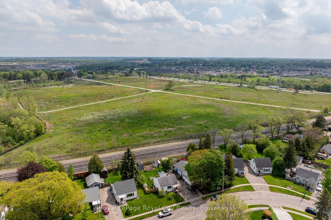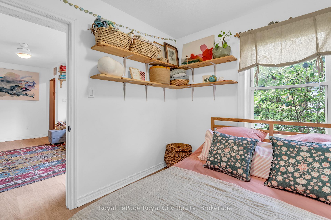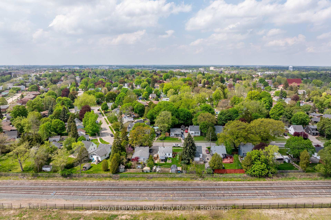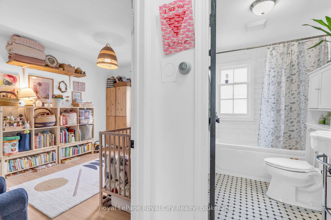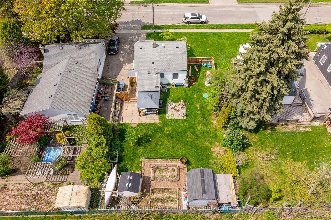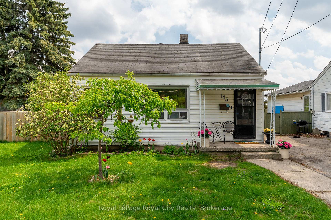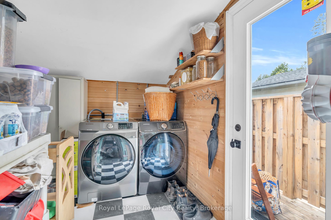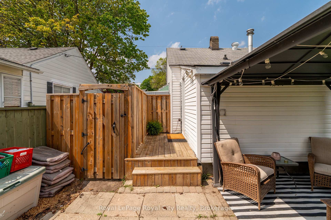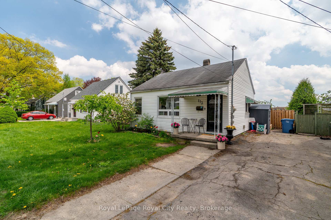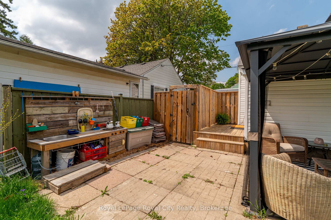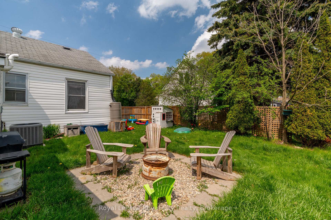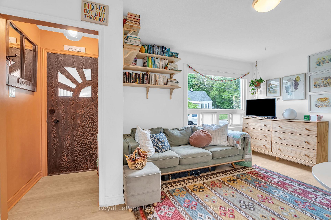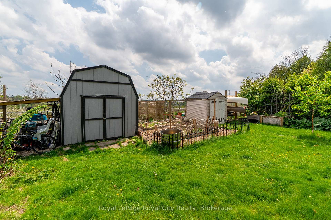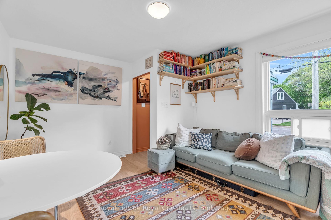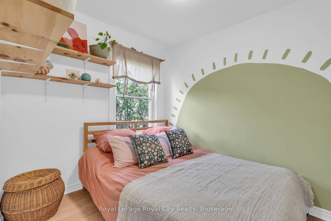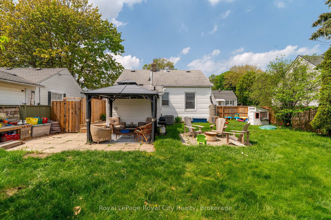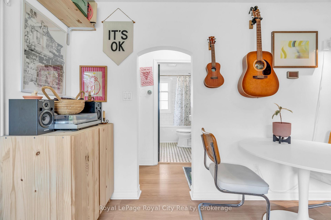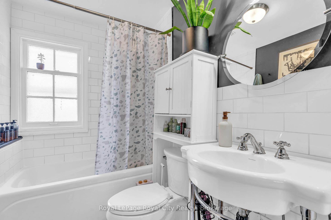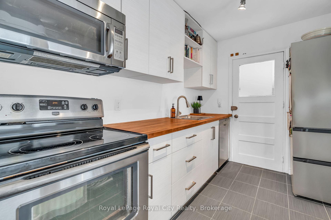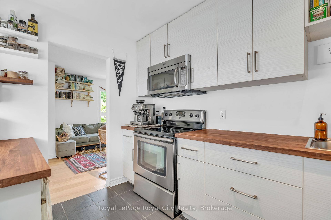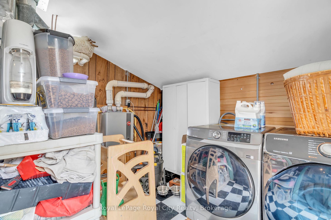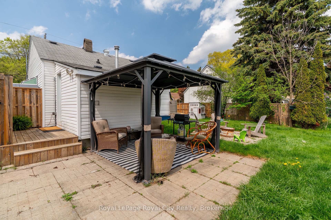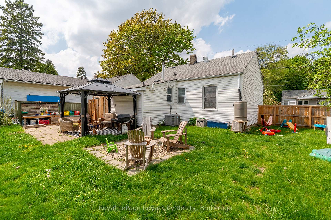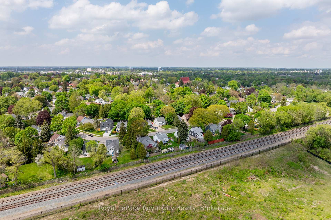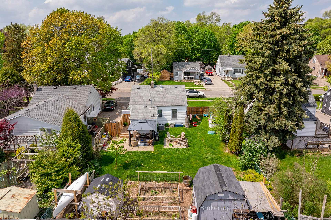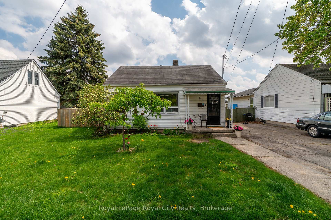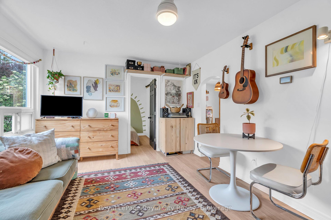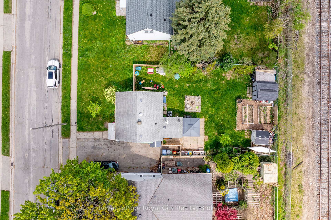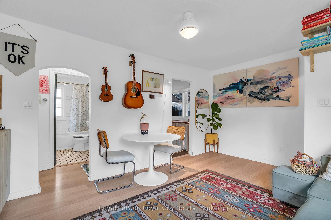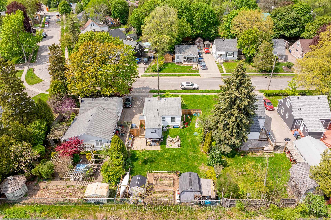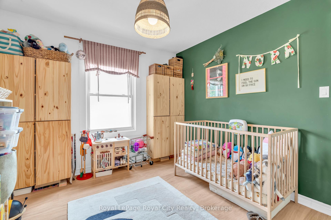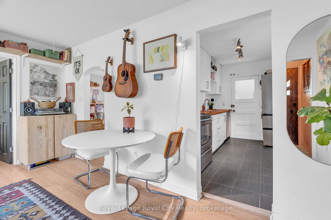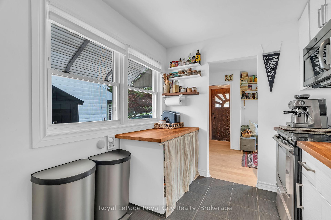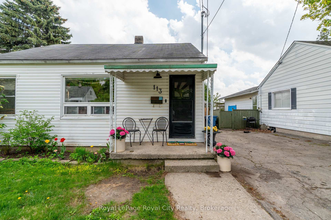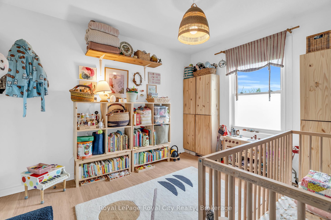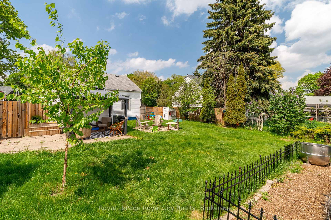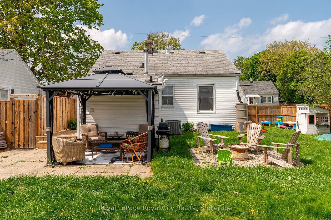$549,900
Available - For Sale
Listing ID: X12201434
113 Memorial Cres , Guelph, N1H 6C2, Wellington
| Renovated Home on a Quiet Street! Welcome to 113 Memorial Crescent a bright, low-maintenance 2-bedroom detached home located on a quiet, tree-lined street.The Junction, perfectly nestled between Guelphs vibrant downtown and the convenient west end. Ideal for first-time buyers looking to break into the market without the hassle of condo fees or restrictions, this home sits on a generous, private lot with tons of outdoor space to relax, garden, and entertain. Originally brought back to the studs around 2012, the home has been thoughtfully updated with modern insulation, electrical, and plumbing offering peace of mind and improved energy efficiency. The open-concept layout is flooded with natural light and flows seamlessly through the living and dining areas, creating a warm, inviting atmosphere. You're just minutes from parks, top-rated schools, the Hanlon Expressway, public transit, and all the amenities of both downtown Guelph and the west end. Last but not least, the property taxes are under $3,000!!! This is a rare opportunity to own move-in ready detached home in a central, established neighbourhood. |
| Price | $549,900 |
| Taxes: | $2660.40 |
| Assessment Year: | 2024 |
| Occupancy: | Owner |
| Address: | 113 Memorial Cres , Guelph, N1H 6C2, Wellington |
| Directions/Cross Streets: | Paisley Rd |
| Rooms: | 6 |
| Bedrooms: | 2 |
| Bedrooms +: | 0 |
| Family Room: | F |
| Basement: | Crawl Space |
| Washroom Type | No. of Pieces | Level |
| Washroom Type 1 | 4 | |
| Washroom Type 2 | 0 | |
| Washroom Type 3 | 0 | |
| Washroom Type 4 | 0 | |
| Washroom Type 5 | 0 |
| Total Area: | 0.00 |
| Approximatly Age: | 51-99 |
| Property Type: | Detached |
| Style: | Bungalow |
| Exterior: | Aluminum Siding |
| Garage Type: | None |
| Drive Parking Spaces: | 2 |
| Pool: | None |
| Approximatly Age: | 51-99 |
| Approximatly Square Footage: | 700-1100 |
| CAC Included: | N |
| Water Included: | N |
| Cabel TV Included: | N |
| Common Elements Included: | N |
| Heat Included: | N |
| Parking Included: | N |
| Condo Tax Included: | N |
| Building Insurance Included: | N |
| Fireplace/Stove: | N |
| Heat Type: | Forced Air |
| Central Air Conditioning: | Central Air |
| Central Vac: | N |
| Laundry Level: | Syste |
| Ensuite Laundry: | F |
| Sewers: | Sewer |
$
%
Years
This calculator is for demonstration purposes only. Always consult a professional
financial advisor before making personal financial decisions.
| Although the information displayed is believed to be accurate, no warranties or representations are made of any kind. |
| Royal LePage Royal City Realty |
|
|

Jag Patel
Broker
Dir:
416-671-5246
Bus:
416-289-3000
Fax:
416-289-3008
| Book Showing | Email a Friend |
Jump To:
At a Glance:
| Type: | Freehold - Detached |
| Area: | Wellington |
| Municipality: | Guelph |
| Neighbourhood: | Junction/Onward Willow |
| Style: | Bungalow |
| Approximate Age: | 51-99 |
| Tax: | $2,660.4 |
| Beds: | 2 |
| Baths: | 1 |
| Fireplace: | N |
| Pool: | None |
Locatin Map:
Payment Calculator:

