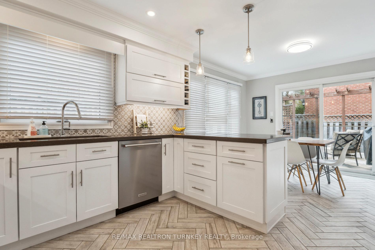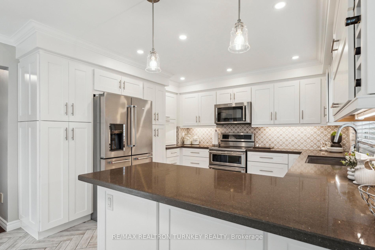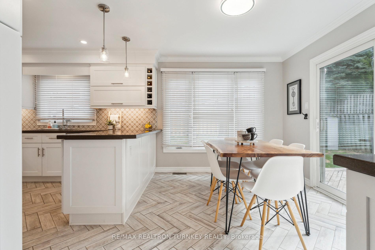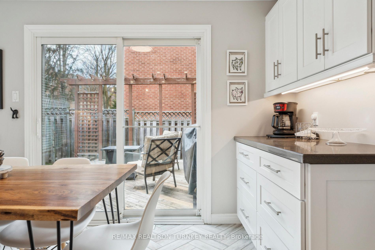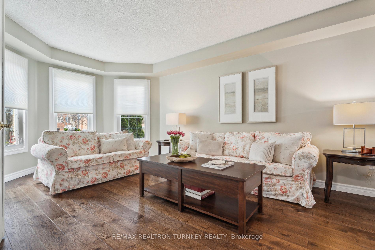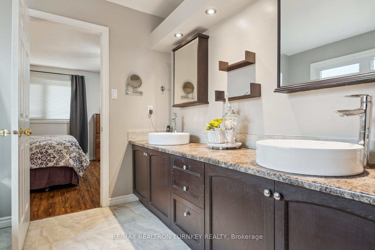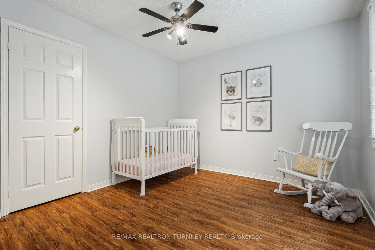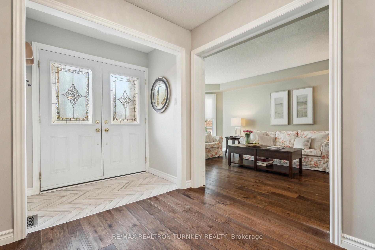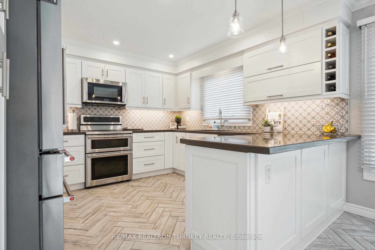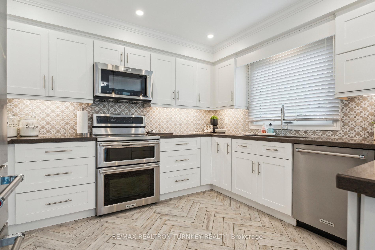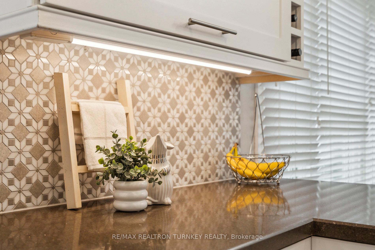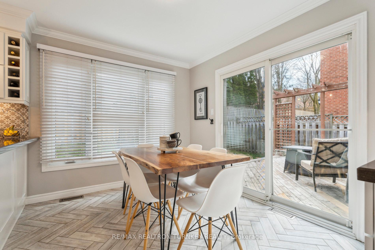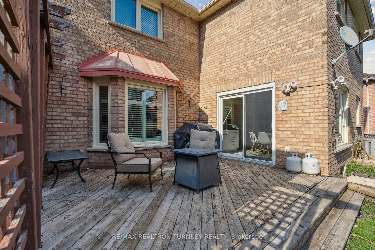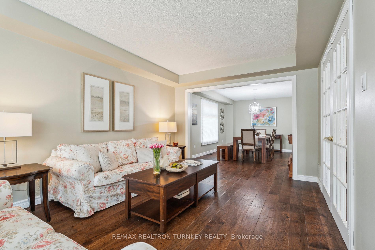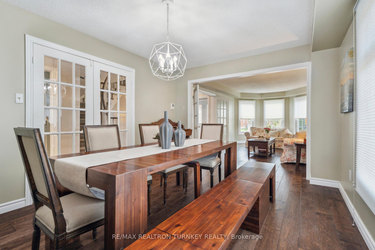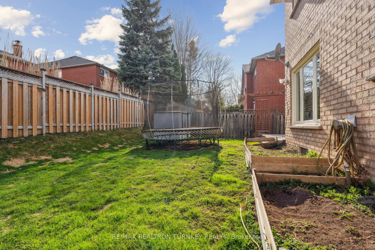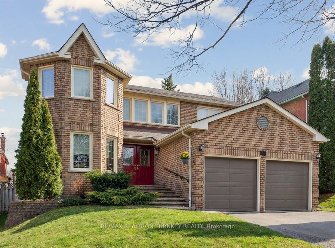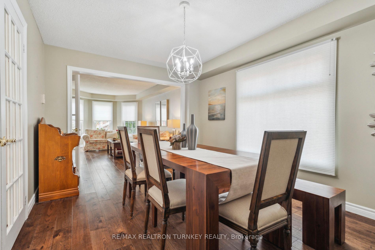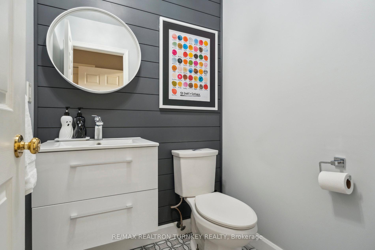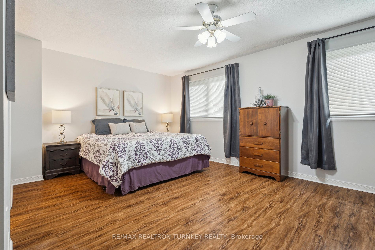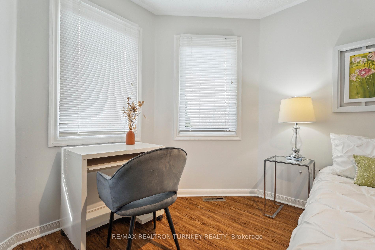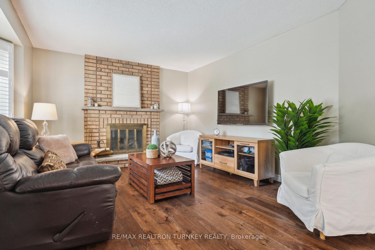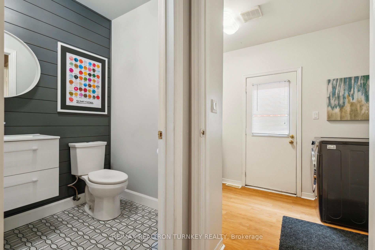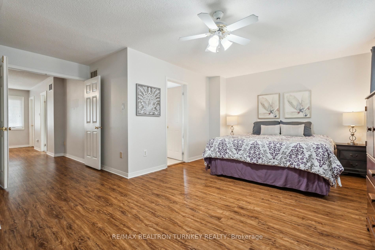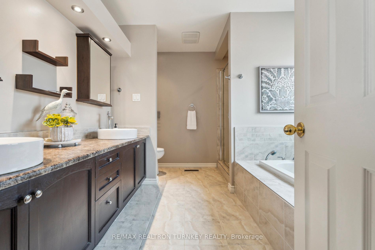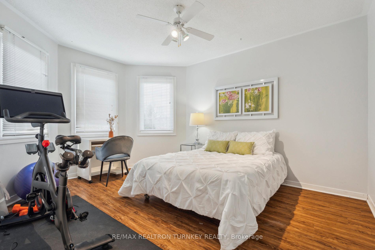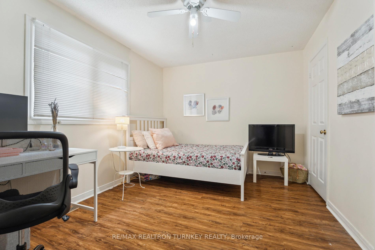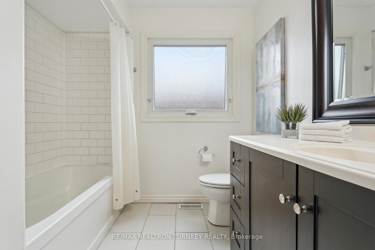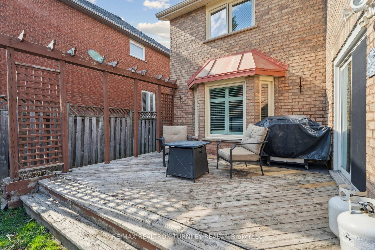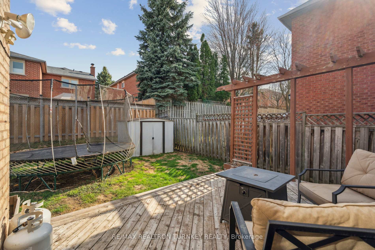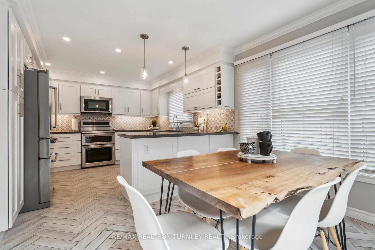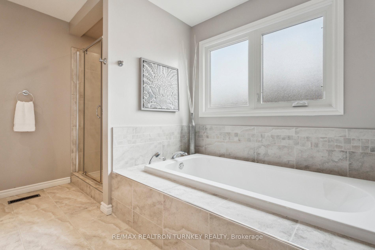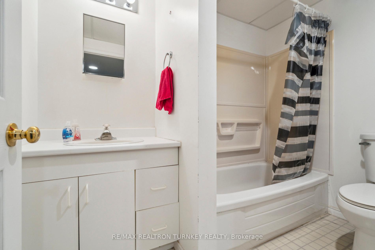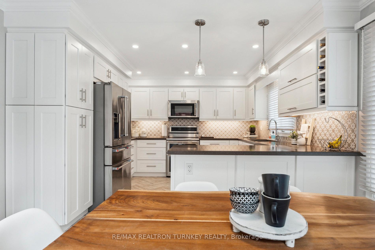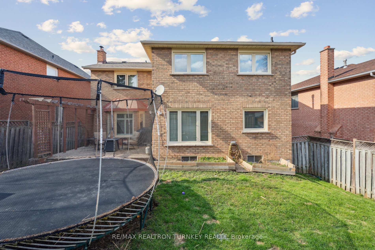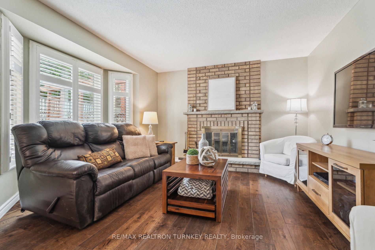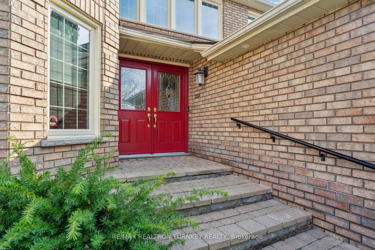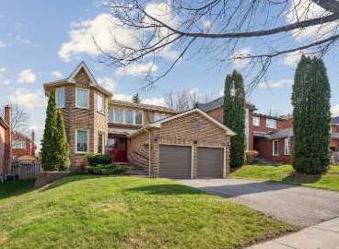$1,225,000
Available - For Sale
Listing ID: N12178838
41 Goldsmith Cres , Newmarket, L3X 1R4, York
| Stylishly Renovated 4+1 Bed/4 Bath Home on a 50 Ft Mature Lot in high-demand South Newmarket! This beautifully upgraded family home offers a perfect blend of style & function with timeless appeal! Featuring rich hand-scraped wide plank Hardwood flrs/main level, the heart of the home is a Breathtaking Eat-in Kitchen w sleek Silestone countertops, modern herringbone tile flooring, Brkfst bar, Coffee station, SS Kitchen Aid appliances, marble backsplash, lift-up cabinetry, Pot lights & W/O to a fenced Backyrd & deck, ideal for entertaining. Enjoy the sun-drenched family rm w XL bay window & cozy fireplace; Host gatherings in the O/C Living & Dining rms w French drs & custom blinds. A gorgeous powder rm renovation boasts a shiplap feature wall, floating vanity & designer tile. Upstairs, the spacious primary retreat includes a W/I closet, luxuriously reno'd 5-piece ensuite w frameless glass shower & new soaker tub; plus 3 additional generously sized bdrms. Convenient Main Flr Laundry rm with Direct Garage Access. The partially-finished bsmnt features a fifth bdrm w a private 4-piece Ensuite bathroom, ideal for in-law suite or home ofc, plus a lrg Rec rm space, workshop & storage areas. A Dbl driveway & fully-fenced yard complete the package. With pride of ownership thruout, this is the perfect home for your family in one of Newmarket's most desirable neighbourhoods! $$ SPENT: Reno'd Kitchen w SS Appliances 2018, Washer/Dryer 2021, 3 Renod Bathrms; Fresh Paint in many Rms; *NEW Roof Shingles Nov 2024; Gas Furnace, Humidifier, Cen A/C, Windows & Ext. Doors 2010; Smart Ring Doorbell. **Transferable Warranties on Roof, HVAC & Appliances** Convenient South Newmarket Location: Close to All Amenities,Yonge St Shops & Restaurants! 3 Km to Magna & Ray Twinney Rec Ctrs; Steps to Park, Transit, Tom Taylor Trail. Mins to Hwys 404/400 & Aurora GO Train Stn! Walk to Armitage Public School & S.W Mulock SS; Bus to High Ranked Mazo de la Roche French Immersion Elementary. |
| Price | $1,225,000 |
| Taxes: | $6004.87 |
| Occupancy: | Owner |
| Address: | 41 Goldsmith Cres , Newmarket, L3X 1R4, York |
| Directions/Cross Streets: | Yonge Street and Savage Road |
| Rooms: | 10 |
| Rooms +: | 2 |
| Bedrooms: | 4 |
| Bedrooms +: | 1 |
| Family Room: | T |
| Basement: | Partially Fi |
| Level/Floor | Room | Length(ft) | Width(ft) | Descriptions | |
| Room 1 | Main | Foyer | 6.59 | 6.43 | Ceramic Floor, Double Doors |
| Room 2 | Main | Kitchen | 12 | 11.51 | Renovated, Stainless Steel Appl, Pot Lights |
| Room 3 | Main | Breakfast | 12 | 7.9 | Crown Moulding, B/I Bar, W/O To Deck |
| Room 4 | Main | Family Ro | 19.71 | 13.15 | Hardwood Floor, Bay Window, Fireplace |
| Room 5 | Main | Living Ro | 17.91 | 10.99 | Hardwood Floor, Window, French Doors |
| Room 6 | Main | Dining Ro | 15.42 | 10.99 | Hardwood Floor, Picture Window, French Doors |
| Room 7 | Main | Laundry | 10.76 | 7.41 | Laminate, W/O To Yard, W/O To Garage |
| Room 8 | Second | Primary B | 19.16 | 16.92 | Laminate, Window, Walk-In Closet(s) |
| Room 9 | Second | Bedroom 2 | 13.42 | 10.76 | Laminate, Window, Closet |
| Room 10 | Second | Bedroom 3 | 11.32 | 10.82 | Laminate, Window, Closet |
| Room 11 | Second | Bedroom 4 | 14.33 | 10 | Laminate, Overlooks Backyard, Closet |
| Room 12 | Basement | Office | 12.76 | 10.43 | Pot Lights, Window, 4 Pc Ensuite |
| Room 13 | Basement | Recreatio | 37.49 | 36.67 | Concrete Floor, Unfinished |
| Washroom Type | No. of Pieces | Level |
| Washroom Type 1 | 2 | Main |
| Washroom Type 2 | 5 | Second |
| Washroom Type 3 | 4 | Second |
| Washroom Type 4 | 4 | Basement |
| Washroom Type 5 | 0 |
| Total Area: | 0.00 |
| Property Type: | Detached |
| Style: | 2-Storey |
| Exterior: | Brick |
| Garage Type: | Attached |
| (Parking/)Drive: | Private Do |
| Drive Parking Spaces: | 2 |
| Park #1 | |
| Parking Type: | Private Do |
| Park #2 | |
| Parking Type: | Private Do |
| Pool: | None |
| Other Structures: | Shed |
| Approximatly Square Footage: | 2500-3000 |
| Property Features: | Fenced Yard, School |
| CAC Included: | N |
| Water Included: | N |
| Cabel TV Included: | N |
| Common Elements Included: | N |
| Heat Included: | N |
| Parking Included: | N |
| Condo Tax Included: | N |
| Building Insurance Included: | N |
| Fireplace/Stove: | Y |
| Heat Type: | Forced Air |
| Central Air Conditioning: | Central Air |
| Central Vac: | N |
| Laundry Level: | Syste |
| Ensuite Laundry: | F |
| Sewers: | Sewer |
$
%
Years
This calculator is for demonstration purposes only. Always consult a professional
financial advisor before making personal financial decisions.
| Although the information displayed is believed to be accurate, no warranties or representations are made of any kind. |
| RE/MAX REALTRON TURNKEY REALTY |
|
|

Jag Patel
Broker
Dir:
416-671-5246
Bus:
416-289-3000
Fax:
416-289-3008
| Virtual Tour | Book Showing | Email a Friend |
Jump To:
At a Glance:
| Type: | Freehold - Detached |
| Area: | York |
| Municipality: | Newmarket |
| Neighbourhood: | Armitage |
| Style: | 2-Storey |
| Tax: | $6,004.87 |
| Beds: | 4+1 |
| Baths: | 4 |
| Fireplace: | Y |
| Pool: | None |
Locatin Map:
Payment Calculator:

