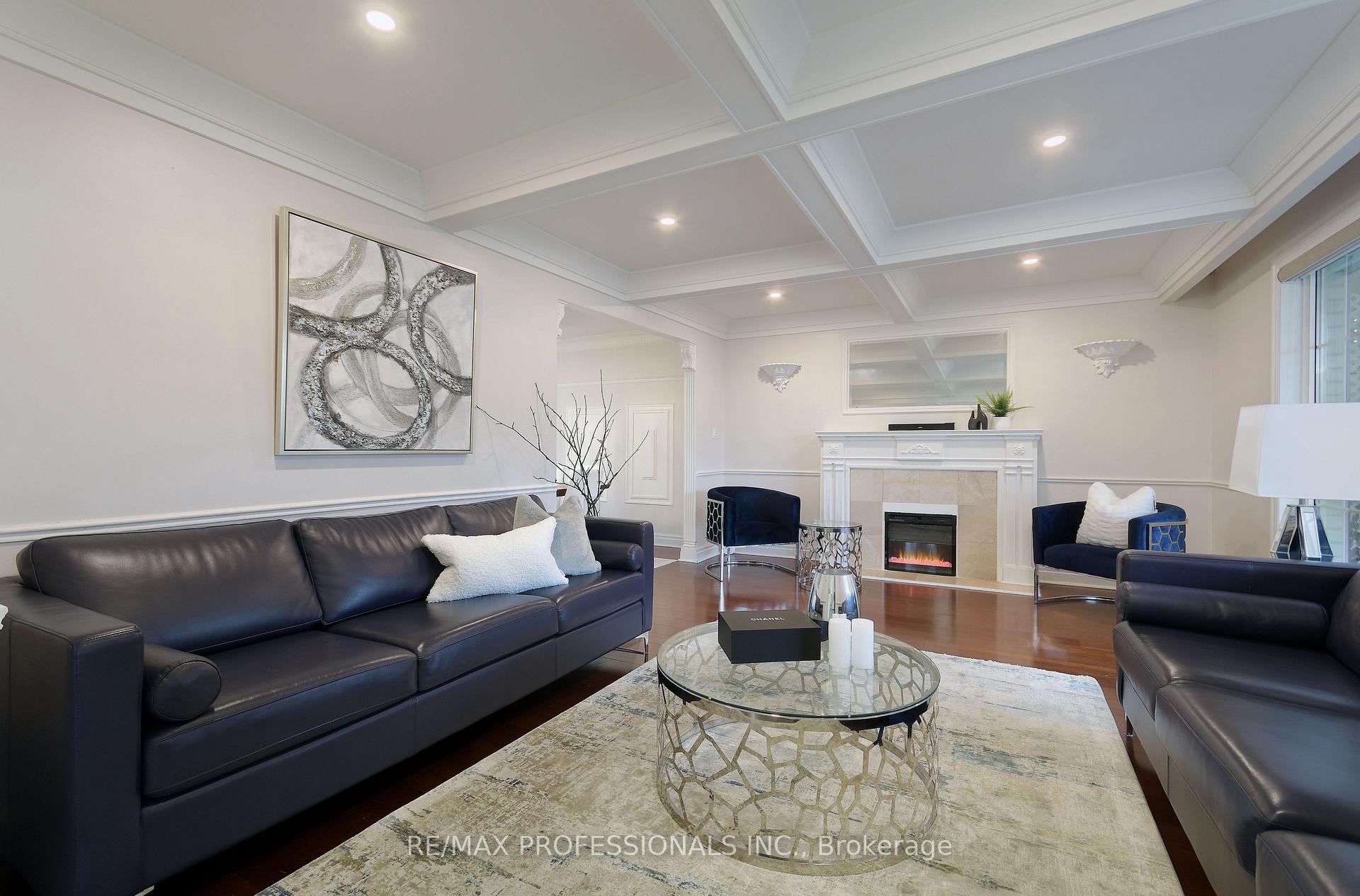$6,000
Available - For Rent
Listing ID: W12202283
56 Silverthorne Bush Driv , Toronto, M9C 2X8, Toronto
| Executive Rental in "The Heart of Markland Wood". Gleaming hardwood floors, coffered ceiling in living room and new electric fireplace. Fabulous gourment kitchen open to family room with gas fireplace, quartz countertops, S/S appliances & w/o to professionally landscaped yard with inground Hot tub/Spa. Perfect yard for entertaining. Upper level boasts large Primary Bedroom with huge walk in closet which can be easily converted back to 4th bedroom. Side entrance on main level leads to lower level with kitchen, 3 piece washroom, bedroom & rec room. Perfect for a nanny/granny suite. Walking distance to Golf Course, Parks, Schools & TTC. Minutes to Airport, Shopping & Hywys. |
| Price | $6,000 |
| Taxes: | $0.00 |
| Occupancy: | Owner |
| Address: | 56 Silverthorne Bush Driv , Toronto, M9C 2X8, Toronto |
| Directions/Cross Streets: | Bloor/Markland |
| Rooms: | 8 |
| Rooms +: | 4 |
| Bedrooms: | 3 |
| Bedrooms +: | 1 |
| Family Room: | T |
| Basement: | Finished, Separate Ent |
| Furnished: | Unfu |
| Level/Floor | Room | Length(ft) | Width(ft) | Descriptions | |
| Room 1 | Main | Living Ro | 18.01 | 12.99 | Hardwood Floor, Electric Fireplace, Picture Window |
| Room 2 | Main | Dining Ro | 10.99 | 10.92 | Hardwood Floor, Crown Moulding, Picture Window |
| Room 3 | Main | Kitchen | 10.92 | 10.3 | Renovated, Stainless Steel Appl, Bow Window |
| Room 4 | Main | Breakfast | 10.92 | 7.68 | Breakfast Bar, Quartz Counter, Open Concept |
| Room 5 | Main | Family Ro | 14.66 | 10.92 | Open Concept, Gas Fireplace, W/O To Yard |
| Room 6 | Upper | Primary B | 16.56 | 10.92 | Hardwood Floor, Walk-In Closet(s), 5 Pc Ensuite |
| Room 7 | Upper | Bedroom 2 | 12 | 9.68 | Hardwood Floor, Double Closet, Window |
| Room 8 | Upper | Bedroom 3 | 9.58 | 9.15 | Hardwood Floor, Large Closet, Window |
| Room 9 | Lower | Recreatio | 29.06 | 11.58 | Broadloom, Pot Lights, Above Grade Window |
| Room 10 | Lower | Bedroom 4 | 11.51 | 11.55 | Broadloom, Large Closet, Window |
| Room 11 | Lower | Kitchen | 12.6 | 6.26 | Ceramic Floor, Modern Kitchen, Window |
| Room 12 | Lower | Laundry | 9.68 | 7.9 |
| Washroom Type | No. of Pieces | Level |
| Washroom Type 1 | 2 | Main |
| Washroom Type 2 | 5 | Upper |
| Washroom Type 3 | 3 | Lower |
| Washroom Type 4 | 4 | Upper |
| Washroom Type 5 | 0 |
| Total Area: | 0.00 |
| Property Type: | Detached |
| Style: | 2-Storey |
| Exterior: | Brick |
| Garage Type: | Attached |
| (Parking/)Drive: | Private Do |
| Drive Parking Spaces: | 4 |
| Park #1 | |
| Parking Type: | Private Do |
| Park #2 | |
| Parking Type: | Private Do |
| Pool: | None |
| Laundry Access: | In Basement |
| Approximatly Square Footage: | 2000-2500 |
| Property Features: | Fenced Yard, Golf |
| CAC Included: | N |
| Water Included: | N |
| Cabel TV Included: | N |
| Common Elements Included: | N |
| Heat Included: | N |
| Parking Included: | N |
| Condo Tax Included: | N |
| Building Insurance Included: | N |
| Fireplace/Stove: | Y |
| Heat Type: | Forced Air |
| Central Air Conditioning: | Central Air |
| Central Vac: | N |
| Laundry Level: | Syste |
| Ensuite Laundry: | F |
| Sewers: | Sewer |
| Although the information displayed is believed to be accurate, no warranties or representations are made of any kind. |
| RE/MAX PROFESSIONALS INC. |
|
|

Jag Patel
Broker
Dir:
416-671-5246
Bus:
416-289-3000
Fax:
416-289-3008
| Virtual Tour | Book Showing | Email a Friend |
Jump To:
At a Glance:
| Type: | Freehold - Detached |
| Area: | Toronto |
| Municipality: | Toronto W08 |
| Neighbourhood: | Markland Wood |
| Style: | 2-Storey |
| Beds: | 3+1 |
| Baths: | 4 |
| Fireplace: | Y |
| Pool: | None |
Locatin Map:











































