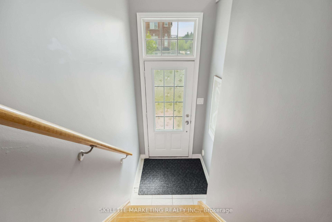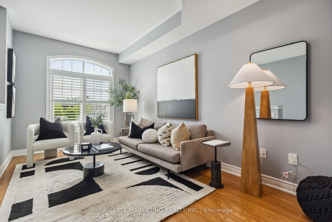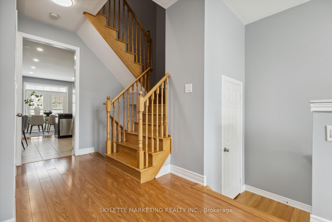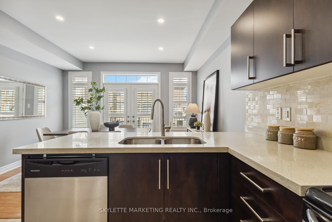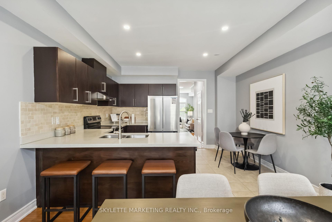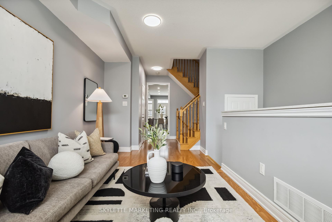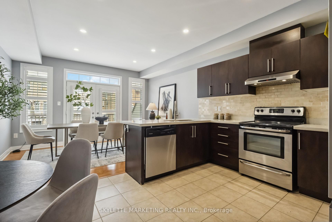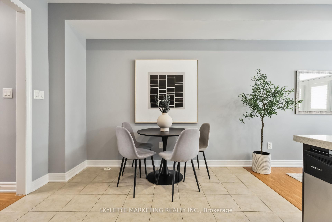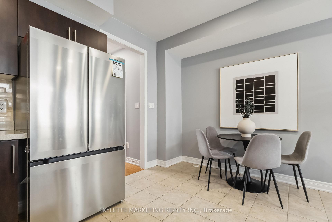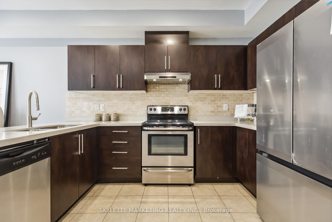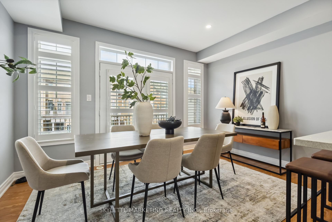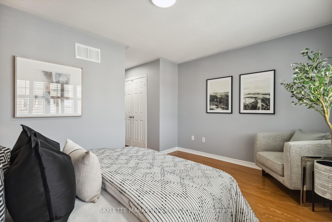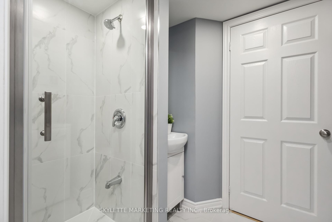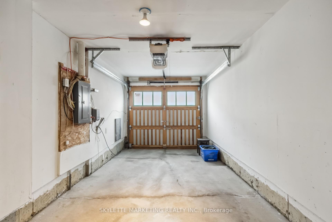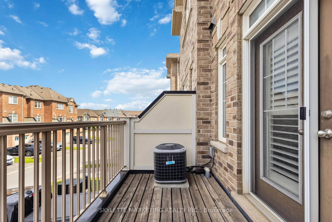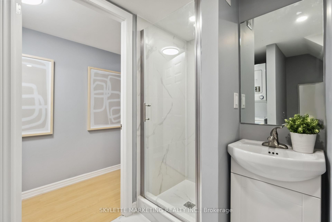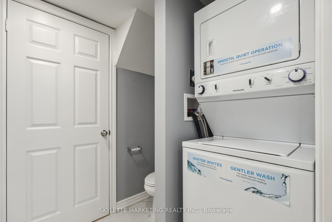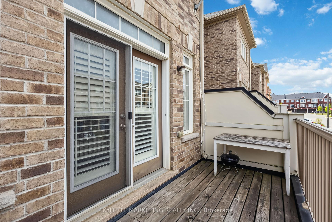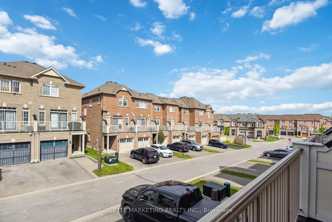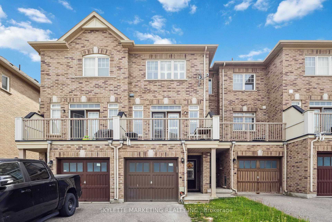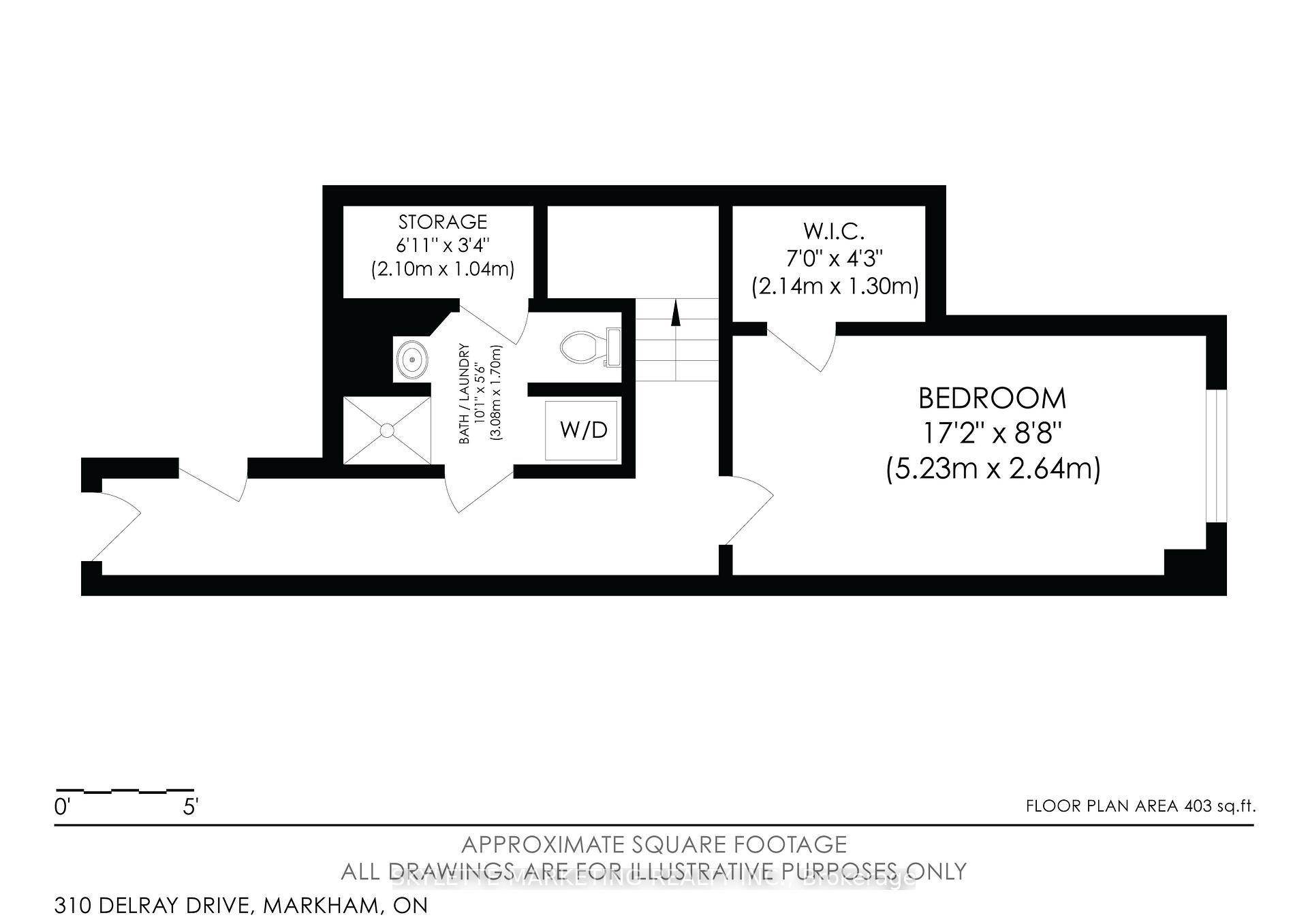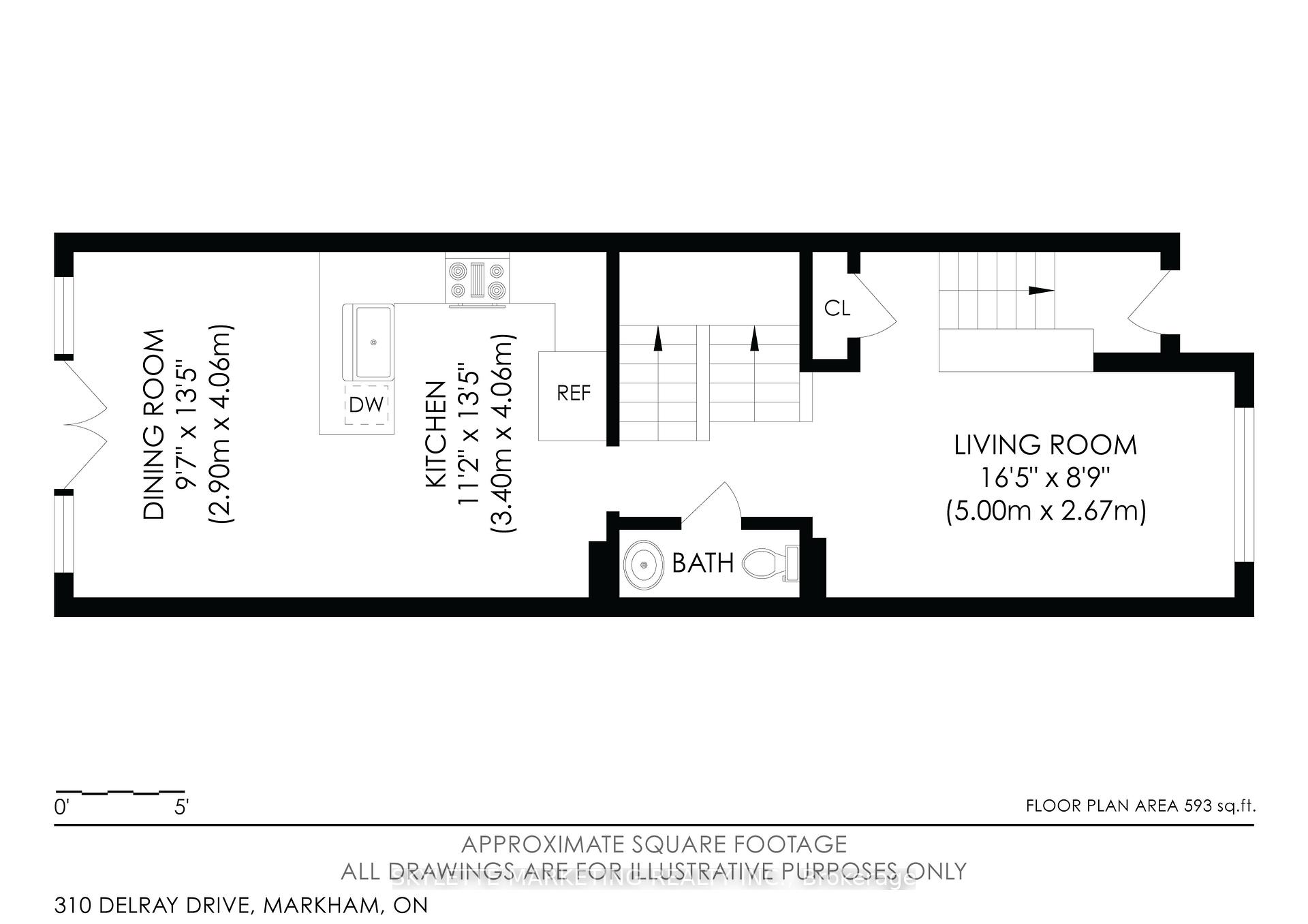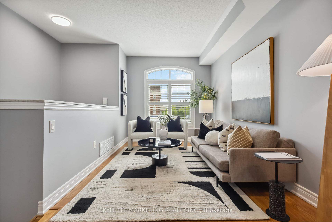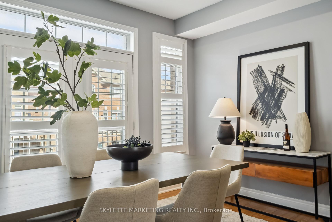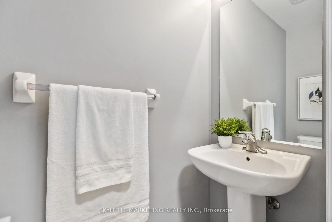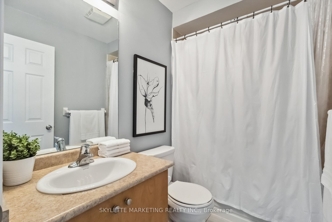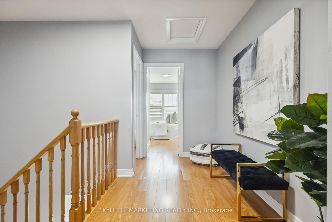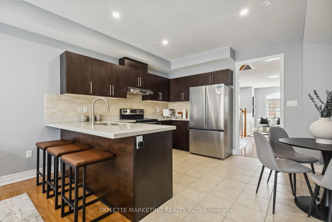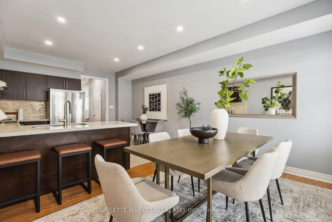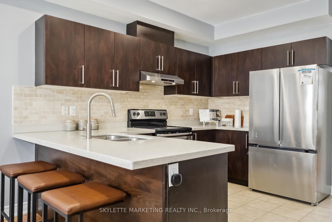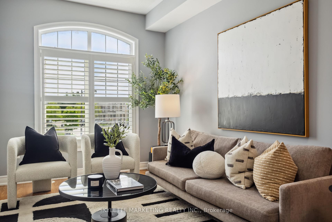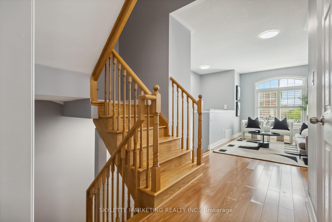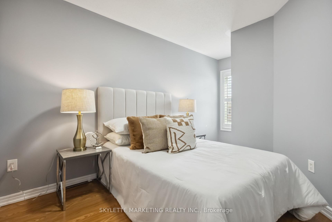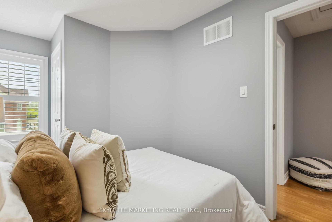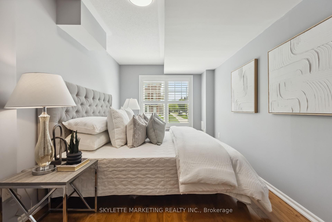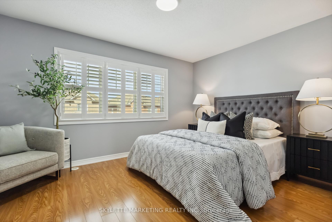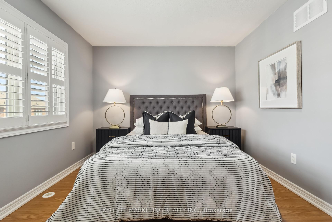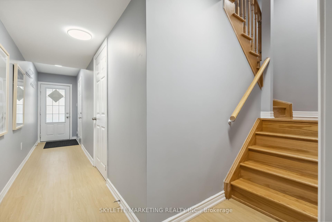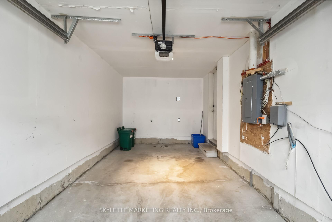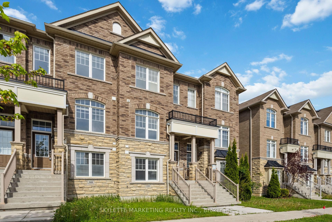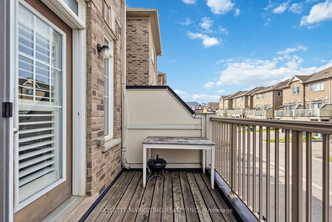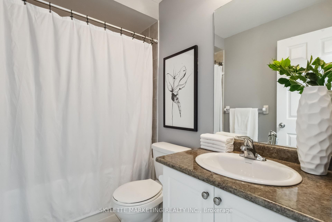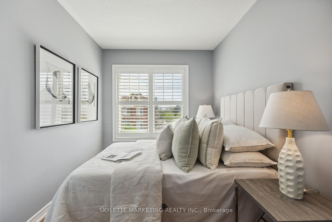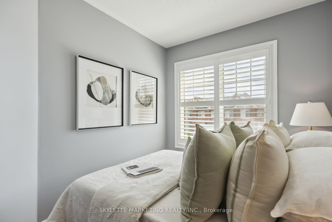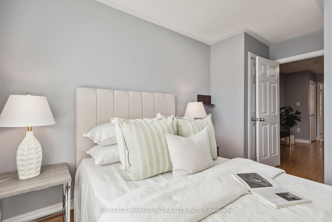$1,068,888
Available - For Sale
Listing ID: N12180724
310 Delray Driv , Markham, L6E 0R2, York
| Move-in ready 4 bedroom, 3.5 bathroom fully freehold townhouse (no condominium fees here unlike the ones on Dundas Way) | Recently updated including a brand new ground floor bedroom, brand new fridge, updated bathrooms, new flooring with no carpet in the home | California shutters throughout | Built-in garage with direct access | Main floor balcony | Bur Oak Secondary School boundary (9.3/10) |
| Price | $1,068,888 |
| Taxes: | $3831.00 |
| Assessment Year: | 2024 |
| Occupancy: | Vacant |
| Address: | 310 Delray Driv , Markham, L6E 0R2, York |
| Acreage: | < .50 |
| Directions/Cross Streets: | Donald Cousens Parkway and Major MacKenzie Drive |
| Rooms: | 8 |
| Bedrooms: | 4 |
| Bedrooms +: | 0 |
| Family Room: | T |
| Basement: | None |
| Level/Floor | Room | Length(ft) | Width(ft) | Descriptions | |
| Room 1 | Ground | Bedroom 4 | 17.22 | 8.66 | Laminate, 3 Pc Bath, California Shutters |
| Room 2 | Main | Living Ro | 16.43 | 8.76 | Laminate, Large Window, California Shutters |
| Room 3 | Main | Kitchen | 11.22 | 6.69 | Ceramic Floor, Stainless Steel Appl, Overlooks Family |
| Room 4 | Main | Breakfast | 11.22 | 6.59 | Ceramic Floor, Overlooks Family |
| Room 5 | Main | Family Ro | 9.54 | 13.38 | Laminate, W/O To Balcony, California Shutters |
| Room 6 | Upper | Primary B | 10.82 | 13.97 | Laminate, 4 Pc Ensuite, California Shutters |
| Room 7 | Upper | Bedroom 2 | 14.96 | 8.17 | Laminate, Closet, California Shutters |
| Room 8 | Upper | Bedroom 3 | 13.97 | 7.87 | Laminate, Closet, California Shutters |
| Washroom Type | No. of Pieces | Level |
| Washroom Type 1 | 3 | Ground |
| Washroom Type 2 | 2 | Main |
| Washroom Type 3 | 4 | Upper |
| Washroom Type 4 | 0 | |
| Washroom Type 5 | 0 |
| Total Area: | 0.00 |
| Approximatly Age: | 6-15 |
| Property Type: | Att/Row/Townhouse |
| Style: | 3-Storey |
| Exterior: | Brick Veneer, Stone |
| Garage Type: | Built-In |
| (Parking/)Drive: | Available |
| Drive Parking Spaces: | 1 |
| Park #1 | |
| Parking Type: | Available |
| Park #2 | |
| Parking Type: | Available |
| Pool: | None |
| Approximatly Age: | 6-15 |
| Approximatly Square Footage: | 1500-2000 |
| CAC Included: | N |
| Water Included: | N |
| Cabel TV Included: | N |
| Common Elements Included: | N |
| Heat Included: | N |
| Parking Included: | N |
| Condo Tax Included: | N |
| Building Insurance Included: | N |
| Fireplace/Stove: | N |
| Heat Type: | Forced Air |
| Central Air Conditioning: | Central Air |
| Central Vac: | N |
| Laundry Level: | Syste |
| Ensuite Laundry: | F |
| Elevator Lift: | False |
| Sewers: | Sewer |
| Utilities-Cable: | A |
| Utilities-Hydro: | A |
$
%
Years
This calculator is for demonstration purposes only. Always consult a professional
financial advisor before making personal financial decisions.
| Although the information displayed is believed to be accurate, no warranties or representations are made of any kind. |
| SKYLETTE MARKETING REALTY INC. |
|
|

Jag Patel
Broker
Dir:
416-671-5246
Bus:
416-289-3000
Fax:
416-289-3008
| Book Showing | Email a Friend |
Jump To:
At a Glance:
| Type: | Freehold - Att/Row/Townhouse |
| Area: | York |
| Municipality: | Markham |
| Neighbourhood: | Greensborough |
| Style: | 3-Storey |
| Approximate Age: | 6-15 |
| Tax: | $3,831 |
| Beds: | 4 |
| Baths: | 4 |
| Fireplace: | N |
| Pool: | None |
Locatin Map:
Payment Calculator:

