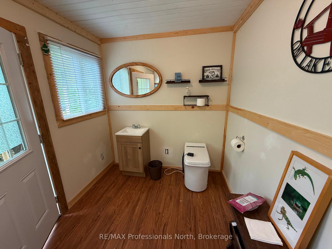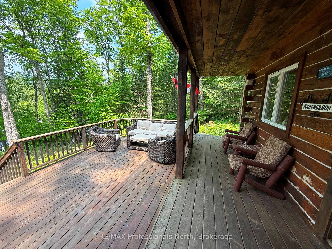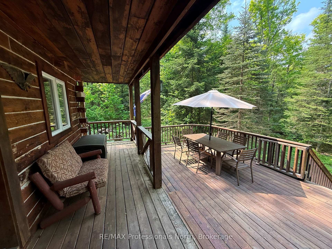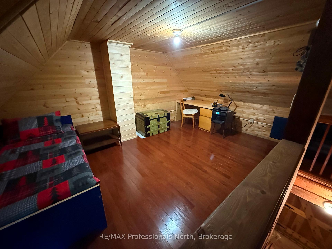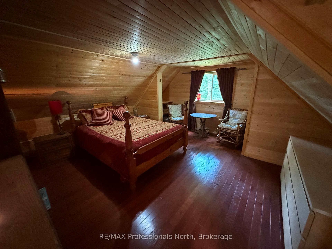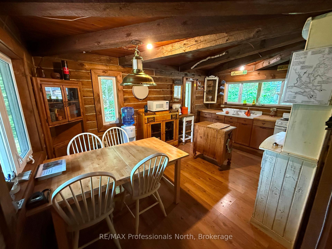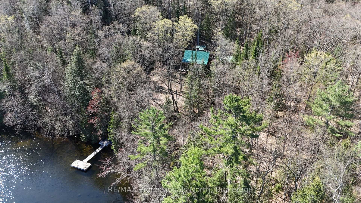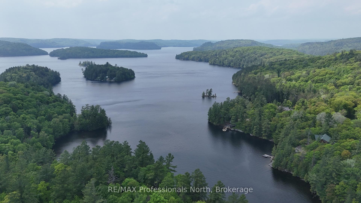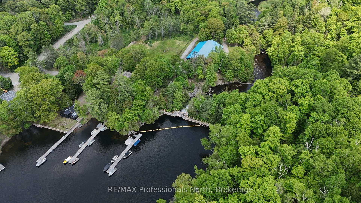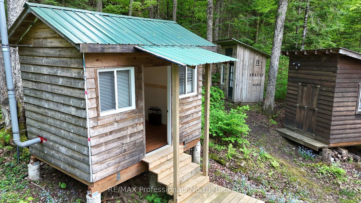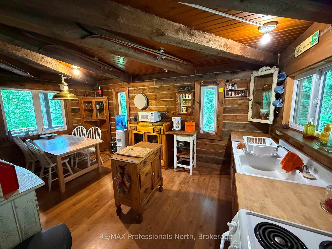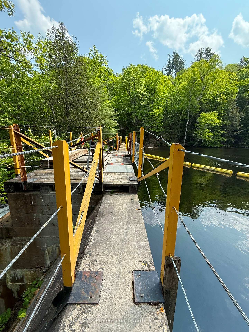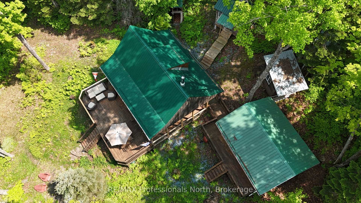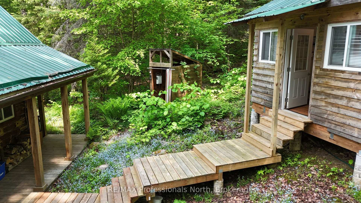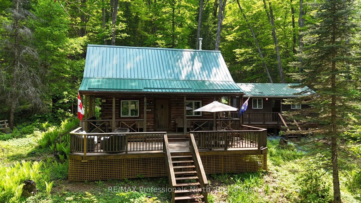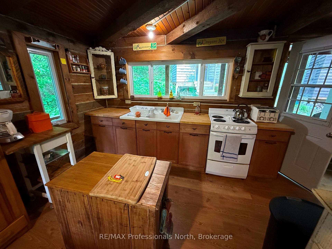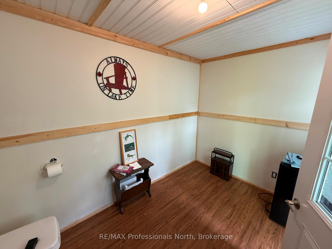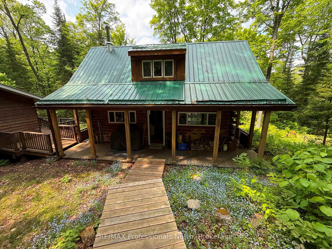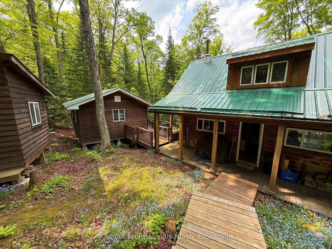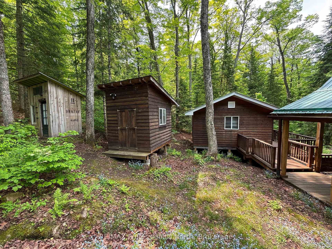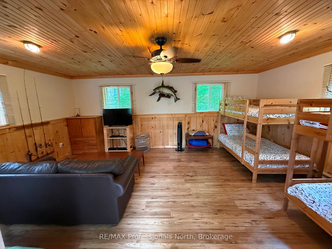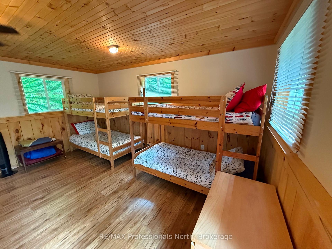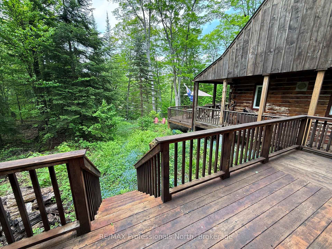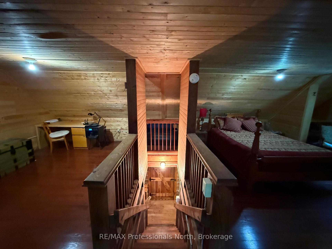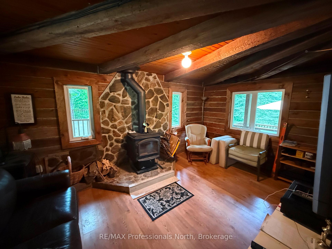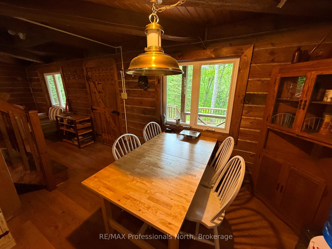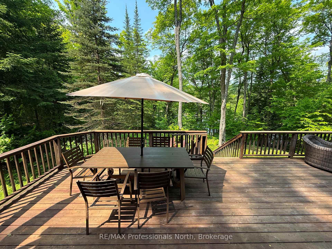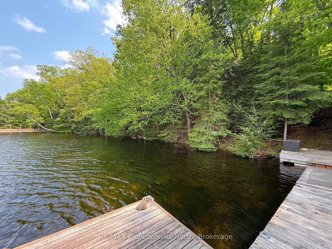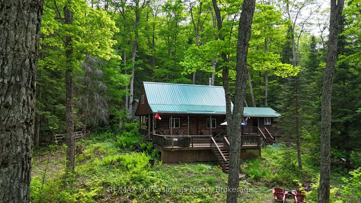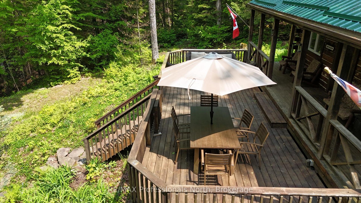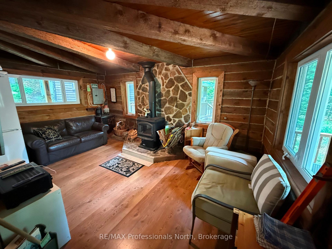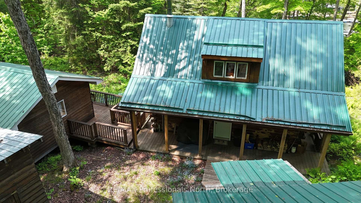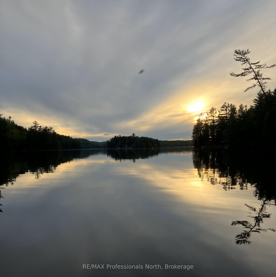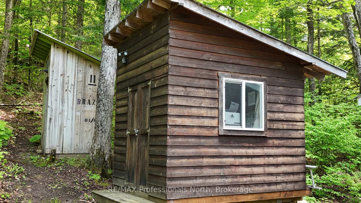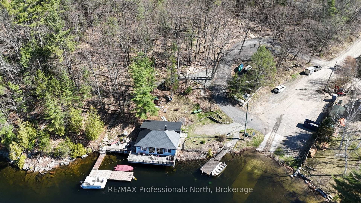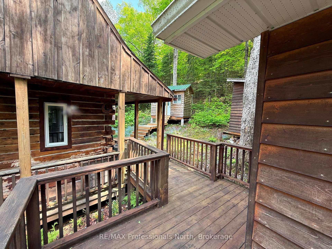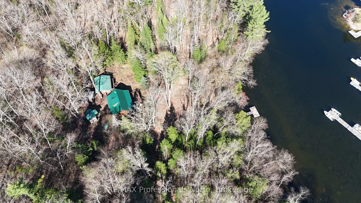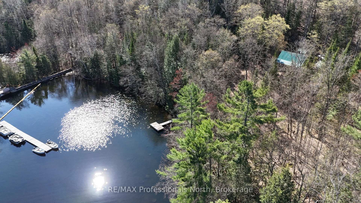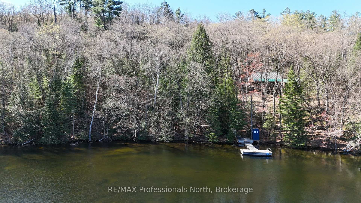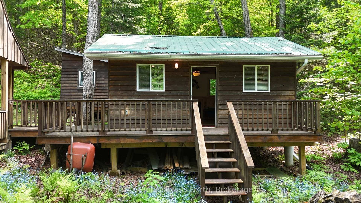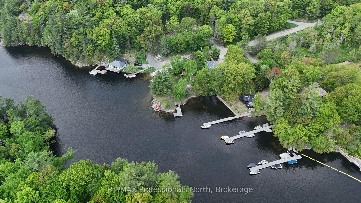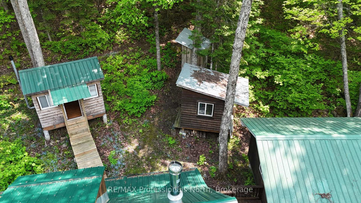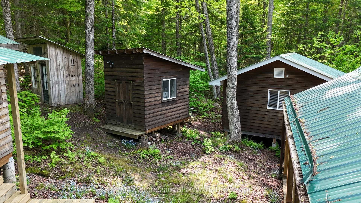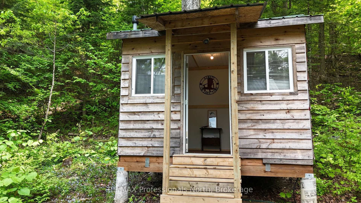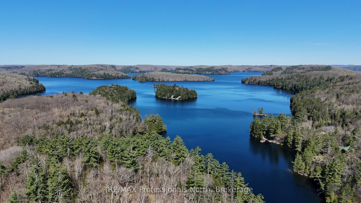$499,000
Available - For Sale
Listing ID: X12202428
10019 WOA Redstone Lake N/A , Dysart et al, K0M 1S0, Haliburton
| Walk to your water access cottage! Catch your attention? This is a water access property with a twist. You can walk from your parked car to your piece of heaven over & along the MNR dam. This extremely private Haliburton gem consists of 9.75 acres with 900ft of waterfront split between frontage on Redstone Lake and the Redstone River. Just a short walk or quick boat ride to your 2 storey hemlock log cottage complete with wrap around covered porch, open area kitchen and dining space with all electric appliances, and open living room including a high efficiency wood stove. The 2 upstairs BDRMS is open and spacious, easily sleeping 4. A deck walkway joins the cottage to a 24 x 16 newly built bunkie which gives the kids or your guests their own space and privacy comfortably sleeping 6. The deck walkway also joins to a new 2pc washroom with an incinerator toilet. After a long day of Haliburton adventures enjoy the outdoor shower complete with an instant gas water heater then relax on the expansive front deck area while entertaining and watching the stars all with the sound of Redstone's water flowing over the dam. Stairs from the deck lead to a rock patio with fire pit just in front of the front deck or if you are headed to the lake use the hand crafted stone staircase to access your private dock. Your boat can stay tied up there if you choose the parking available for walk in access (annual cost - inquire for more details). Just a 6 km drive to Eagle Lakes amazing general store complete with LCBO, gas/propane, fresh meat and groceries. Also close to Sir Sams for skiing, mountain biking or hiking, and snowmobile trails on Redstone Lake - this location has it all. If you love privacy, wildlife, and space, this property is for you. This property comes with an18 foot Grumman canoe, and a kayak but so much more so inquire today! |
| Price | $499,000 |
| Taxes: | $1989.40 |
| Assessment Year: | 2025 |
| Occupancy: | Vacant |
| Address: | 10019 WOA Redstone Lake N/A , Dysart et al, K0M 1S0, Haliburton |
| Acreage: | 5-9.99 |
| Directions/Cross Streets: | Haliburton Lake Road / Klondike Road |
| Rooms: | 5 |
| Bedrooms: | 2 |
| Bedrooms +: | 0 |
| Family Room: | F |
| Basement: | None |
| Level/Floor | Room | Length(ft) | Width(ft) | Descriptions | |
| Room 1 | Main | Kitchen | 10.99 | 6.99 | |
| Room 2 | Main | Dining Ro | 10.99 | 8.4 | |
| Room 3 | Main | Living Ro | 15.32 | 10.33 | |
| Room 4 | Second | Primary B | 15.81 | 14.4 | |
| Room 5 | Second | Bedroom 2 | 15.81 | 10.76 |
| Washroom Type | No. of Pieces | Level |
| Washroom Type 1 | 0 | |
| Washroom Type 2 | 0 | |
| Washroom Type 3 | 0 | |
| Washroom Type 4 | 0 | |
| Washroom Type 5 | 0 |
| Total Area: | 0.00 |
| Approximatly Age: | 31-50 |
| Property Type: | Detached |
| Style: | Log |
| Exterior: | Wood |
| Garage Type: | None |
| (Parking/)Drive: | Other |
| Drive Parking Spaces: | 2 |
| Park #1 | |
| Parking Type: | Other |
| Park #2 | |
| Parking Type: | Other |
| Pool: | None |
| Other Structures: | Other, Shed |
| Approximatly Age: | 31-50 |
| Approximatly Square Footage: | 700-1100 |
| Property Features: | Golf, Hospital |
| CAC Included: | N |
| Water Included: | N |
| Cabel TV Included: | N |
| Common Elements Included: | N |
| Heat Included: | N |
| Parking Included: | N |
| Condo Tax Included: | N |
| Building Insurance Included: | N |
| Fireplace/Stove: | Y |
| Heat Type: | Other |
| Central Air Conditioning: | None |
| Central Vac: | N |
| Laundry Level: | Syste |
| Ensuite Laundry: | F |
| Sewers: | Other |
| Water: | Lake/Rive |
| Water Supply Types: | Lake/River |
| Utilities-Cable: | N |
| Utilities-Hydro: | Y |
$
%
Years
This calculator is for demonstration purposes only. Always consult a professional
financial advisor before making personal financial decisions.
| Although the information displayed is believed to be accurate, no warranties or representations are made of any kind. |
| RE/MAX Professionals North |
|
|

Jag Patel
Broker
Dir:
416-671-5246
Bus:
416-289-3000
Fax:
416-289-3008
| Virtual Tour | Book Showing | Email a Friend |
Jump To:
At a Glance:
| Type: | Freehold - Detached |
| Area: | Haliburton |
| Municipality: | Dysart et al |
| Neighbourhood: | Guilford |
| Style: | Log |
| Approximate Age: | 31-50 |
| Tax: | $1,989.4 |
| Beds: | 2 |
| Fireplace: | Y |
| Pool: | None |
Locatin Map:
Payment Calculator:

