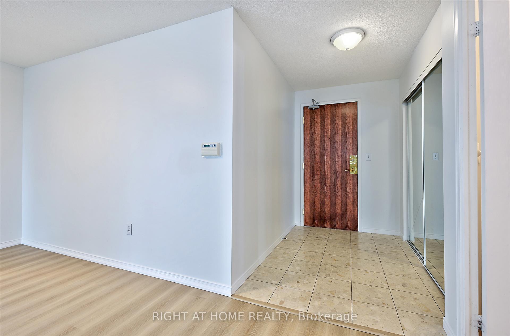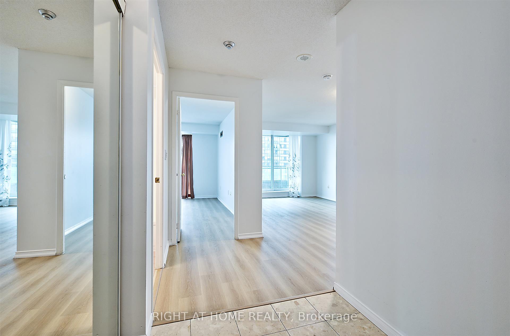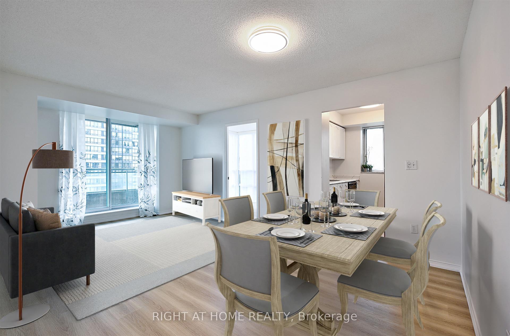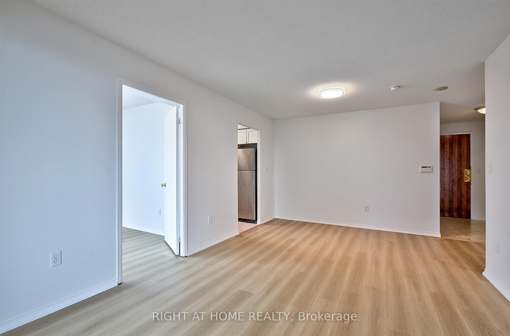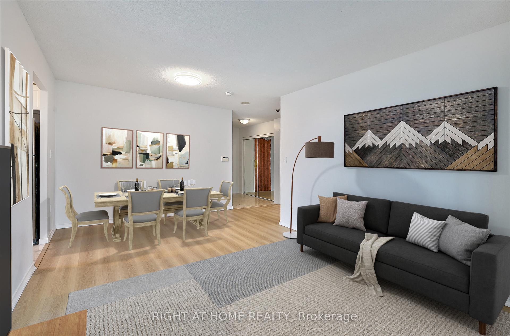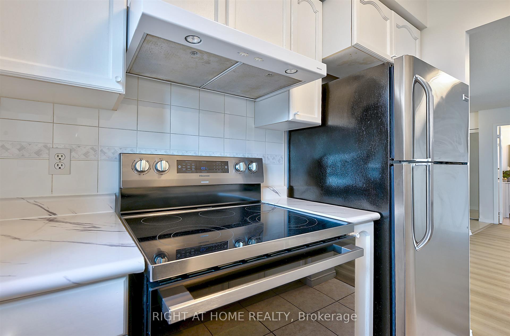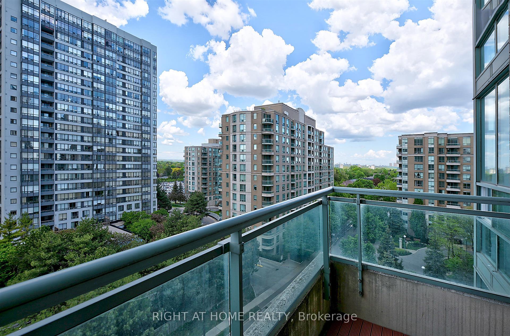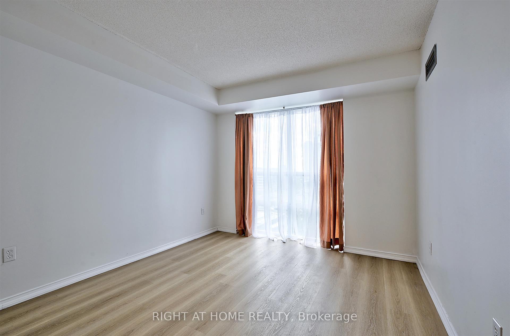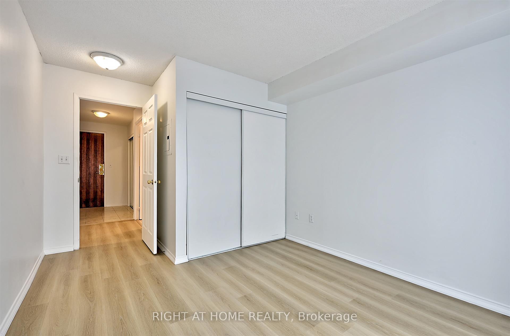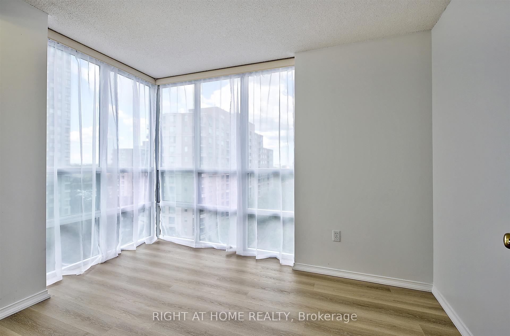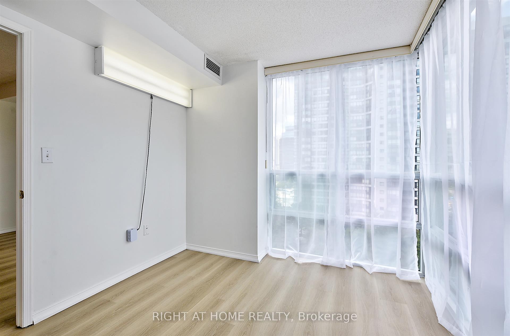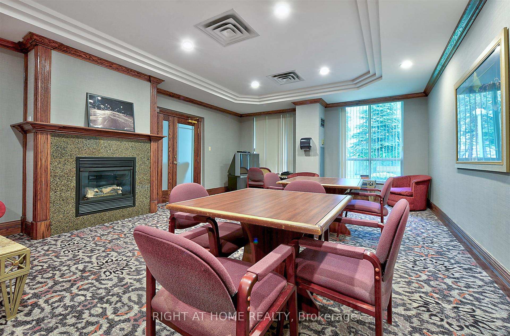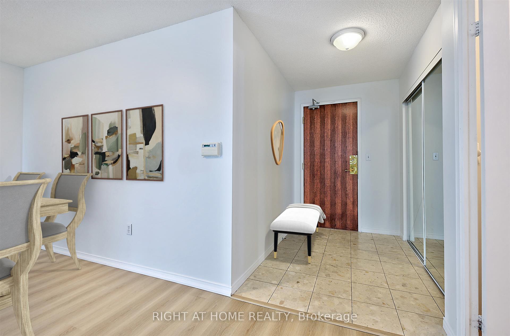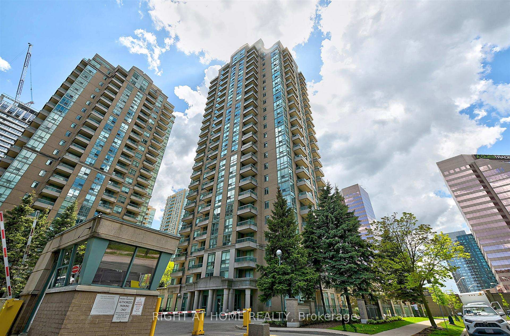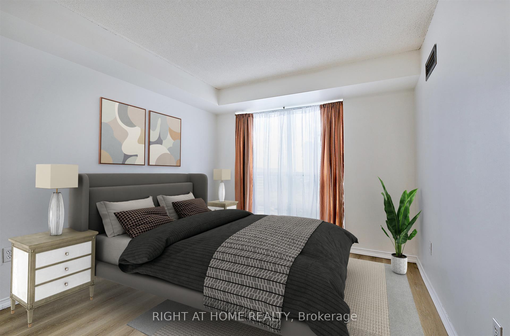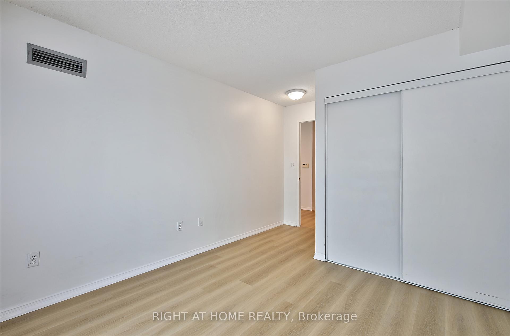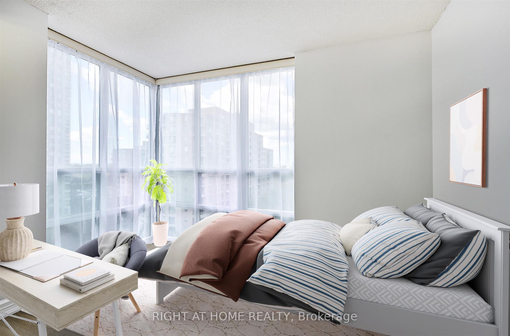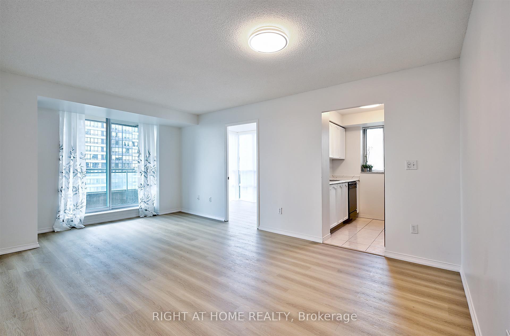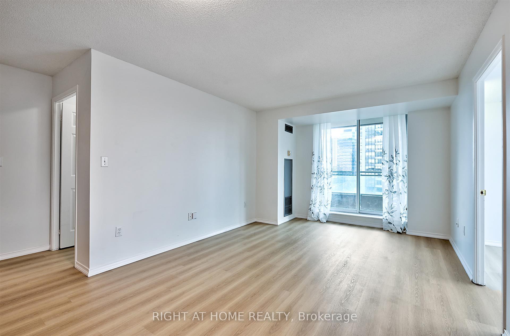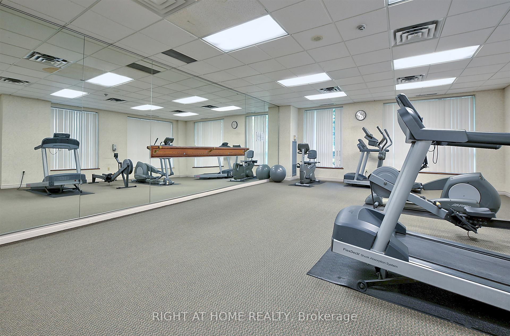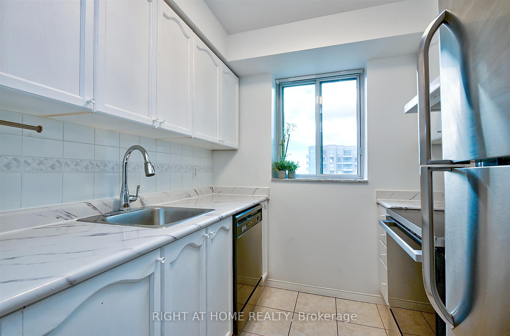$499,999
Available - For Sale
Listing ID: C12202744
1 Pemberton Aven , Toronto, M2M 4K9, Toronto
| Bright & Versatile 1+Den Corner Suite with Direct Subway Access. This sun-filled northeast corner unit has been freshly painted and upgraded with brand-new luxury vinyl flooring, creating a modern and inviting space you'll love coming home to. The den features both a window and a door, making it a perfect second bedroom, private office, or cozy guest room ideal for todays flexible living needs. The apartment comes with a parking space and a locker. Pets Free Building. Located in a building with direct underground access to Finch Subway Station, TTC, York Region Transit, GO Bus, and Viva commuting is effortless and convenient in any season. Live in the heart of vibrant North York, just steps from trendy cafes, pharmacies, restaurants, supermarkets, and top-rated schools. Situated in the Earl Haig Secondary School district (buyer to verify). Enjoy peace of mind with all-inclusive maintenance fees that cover heat, hydro, water, and central air conditioning offering comfort, simplicity, and exceptional value. |
| Price | $499,999 |
| Taxes: | $2274.62 |
| Assessment Year: | 2024 |
| Occupancy: | Vacant |
| Address: | 1 Pemberton Aven , Toronto, M2M 4K9, Toronto |
| Postal Code: | M2M 4K9 |
| Province/State: | Toronto |
| Directions/Cross Streets: | Yonge/Finch |
| Level/Floor | Room | Length(ft) | Width(ft) | Descriptions | |
| Room 1 | Flat | Living Ro | 19.29 | 10.99 | Combined w/Dining, Vinyl Floor, W/O To Balcony |
| Room 2 | Flat | Dining Ro | 19.29 | 10.99 | Combined w/Living, Vinyl Floor, Open Concept |
| Room 3 | Flat | Primary B | 14.6 | 10 | Window, Vinyl Floor, Double Closet |
| Room 4 | Flat | Den | 11.41 | 8.3 | Window Floor to Ceil, Separate Room, Vinyl Floor |
| Room 5 | Flat | Kitchen | 7.45 | 6.66 | Ceramic Floor, Window, East View |
| Room 6 |
| Washroom Type | No. of Pieces | Level |
| Washroom Type 1 | 4 | Flat |
| Washroom Type 2 | 0 | |
| Washroom Type 3 | 0 | |
| Washroom Type 4 | 0 | |
| Washroom Type 5 | 0 |
| Total Area: | 0.00 |
| Approximatly Age: | 16-30 |
| Washrooms: | 1 |
| Heat Type: | Forced Air |
| Central Air Conditioning: | Central Air |
$
%
Years
This calculator is for demonstration purposes only. Always consult a professional
financial advisor before making personal financial decisions.
| Although the information displayed is believed to be accurate, no warranties or representations are made of any kind. |
| RIGHT AT HOME REALTY |
|
|

Jag Patel
Broker
Dir:
416-671-5246
Bus:
416-289-3000
Fax:
416-289-3008
| Virtual Tour | Book Showing | Email a Friend |
Jump To:
At a Glance:
| Type: | Com - Condo Apartment |
| Area: | Toronto |
| Municipality: | Toronto C14 |
| Neighbourhood: | Newtonbrook East |
| Style: | Apartment |
| Approximate Age: | 16-30 |
| Tax: | $2,274.62 |
| Maintenance Fee: | $751.73 |
| Beds: | 1+1 |
| Baths: | 1 |
| Fireplace: | N |
Locatin Map:
Payment Calculator:

