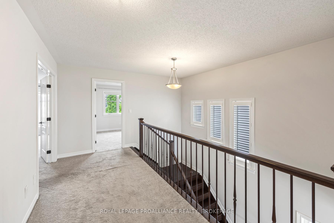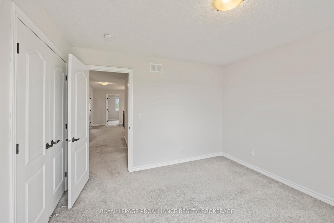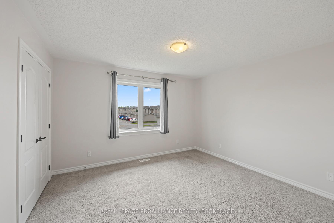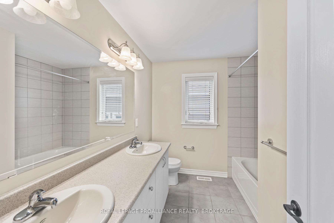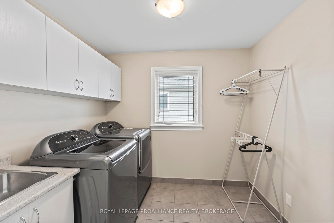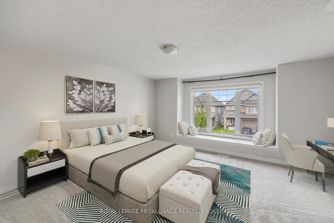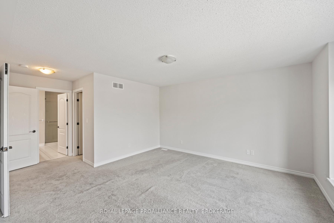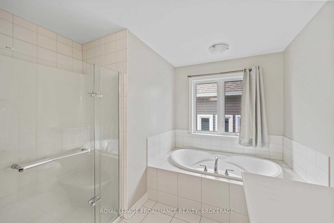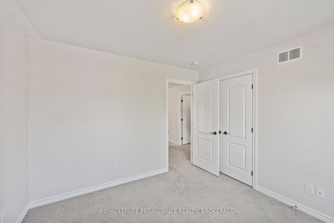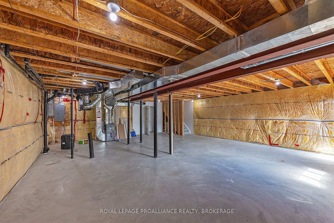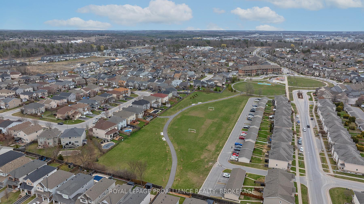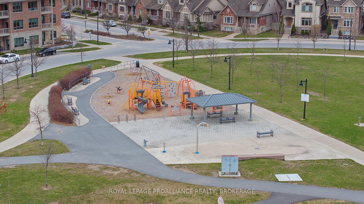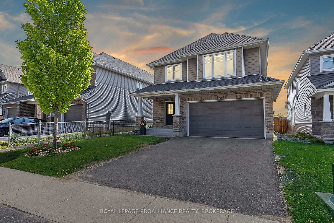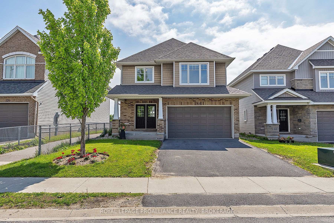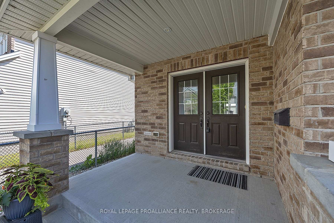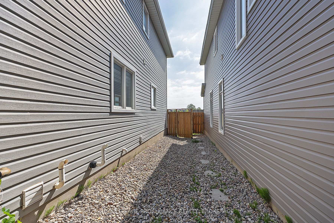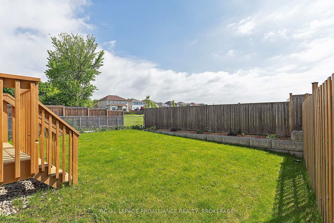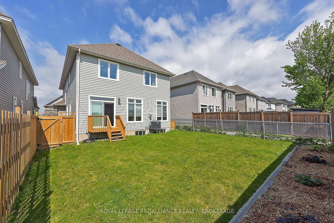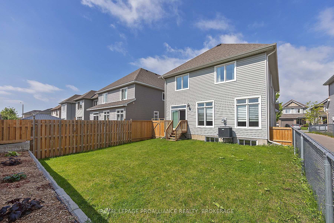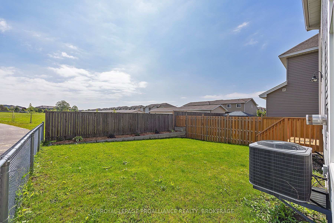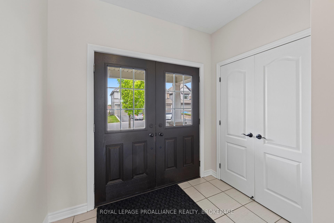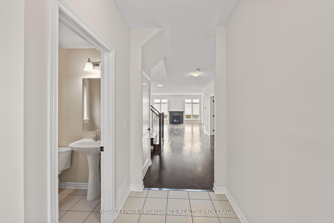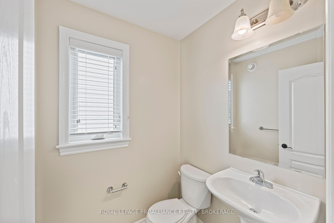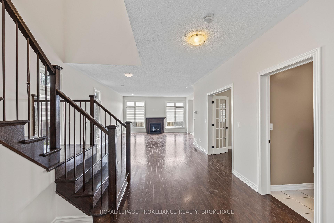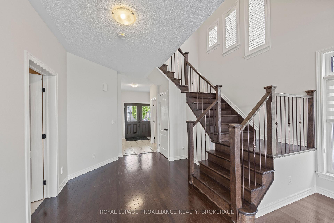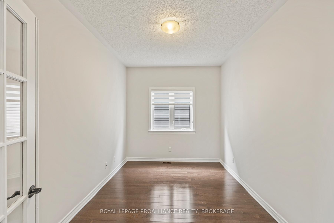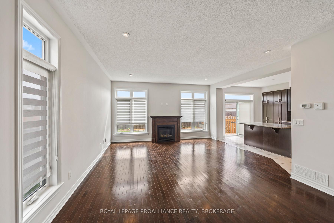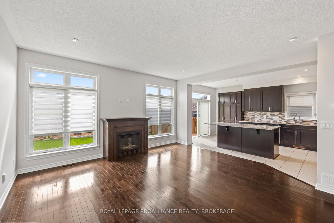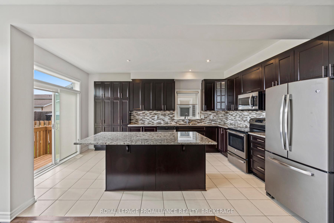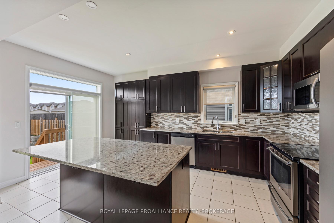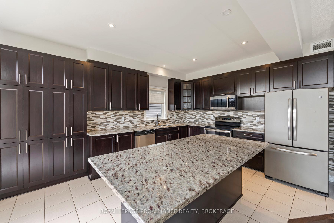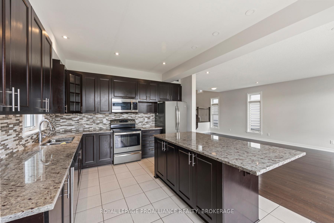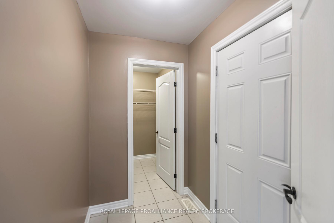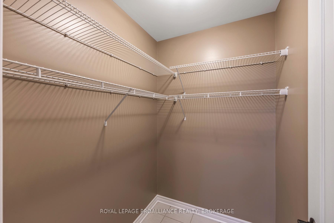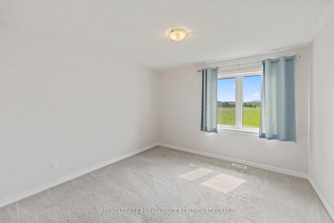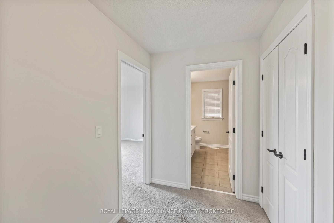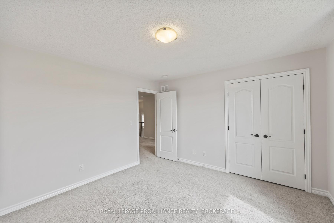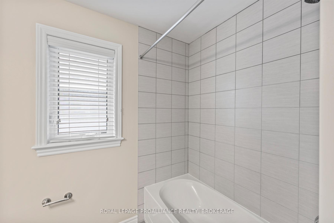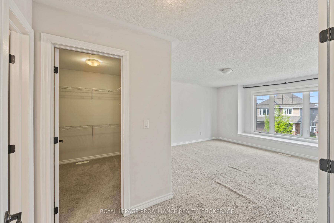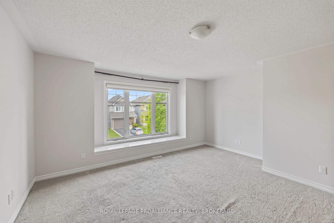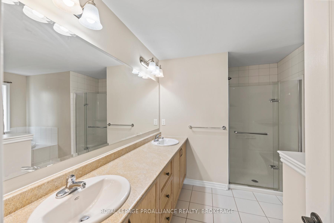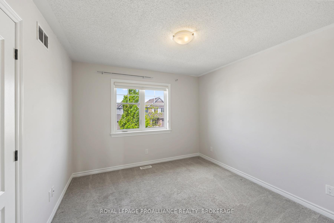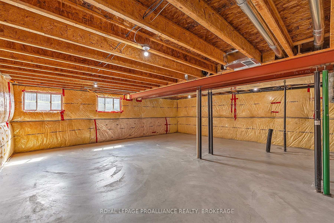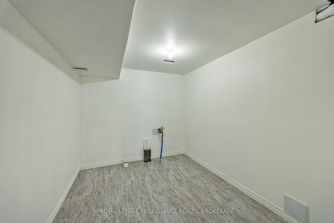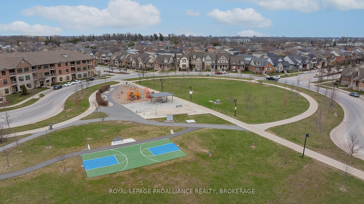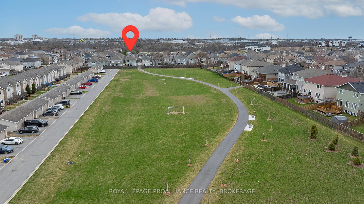$884,900
Available - For Sale
Listing ID: X12191221
516 Savannah Cour , Kingston, K7P 0C4, Frontenac
| Discover your dream home in this spacious Tamarack quality home, offering 2,578 sq. ft. of well designed living space on a quiet cul-de-sac with access to a beautiful park just steps away. From the welcoming covered porch, step into a bright foyer with a powder room. Host gatherings in the elegant formal dining room or enjoy the open-concept kitchen and great room, complete expansive windows, a gas fireplace and a gourmet kitchen boasting a centre island with quartz countertops, custom cabinetry and stainless steel appliances. A convenient mudroom with inside access to a double-car garage adds to the functionality of the main floor. Upstairs, you will find four generous bedrooms, a full bathroom and convenient laundry room. The primary suite is a serene retreat with a walk-in closet and a luxurious four piece ensuite with a stunning glass shower as well as a soaker tub. The lower level has a finished storage room and a spacious open unfinished area ready for your personal design. The fully fenced yard gives onto one of Kingston's nicest parks. This west end home is close to all the best shopping spots in Kingston. Seeing is believing, see it today! |
| Price | $884,900 |
| Taxes: | $6826.10 |
| Occupancy: | Vacant |
| Address: | 516 Savannah Cour , Kingston, K7P 0C4, Frontenac |
| Acreage: | < .50 |
| Directions/Cross Streets: | Crossfield Avenue |
| Rooms: | 15 |
| Bedrooms: | 4 |
| Bedrooms +: | 0 |
| Family Room: | F |
| Basement: | Unfinished |
| Level/Floor | Room | Length(ft) | Width(ft) | Descriptions | |
| Room 1 | Main | Foyer | 10 | 8 | Ceramic Floor |
| Room 2 | Main | Living Ro | 31.98 | 12.99 | Hardwood Floor, Fireplace |
| Room 3 | Main | Kitchen | 16.99 | 12 | Ceramic Floor, Centre Island |
| Room 4 | Main | Dining Ro | 12 | 8.99 | Hardwood Floor, French Doors |
| Room 5 | Main | Powder Ro | 4.99 | 4.92 | 2 Pc Bath, Ceramic Floor |
| Room 6 | Main | Mud Room | 12 | 4.89 | Ceramic Floor, Access To Garage |
| Room 7 | Second | Primary B | 15.81 | 14.01 | W/W Closet |
| Room 8 | Second | Bedroom 2 | 10.99 | 10.79 | |
| Room 9 | Second | Bedroom 3 | 12 | 11.51 | |
| Room 10 | Second | Bedroom 4 | 12.63 | 11.97 | |
| Room 11 | Second | Bathroom | 9.35 | 7.87 | 4 Pc Bath |
| Room 12 | Second | Bathroom | 13.28 | 6.99 | 4 Pc Ensuite, Ceramic Floor |
| Room 13 | Second | Laundry | 8.69 | 7.08 | Ceramic Floor |
| Room 14 | Basement | Utility R | 8.69 | 7.08 | Finished |
| Room 15 | Basement | Other | 46.18 | 26.99 | Unfinished |
| Washroom Type | No. of Pieces | Level |
| Washroom Type 1 | 2 | Ground |
| Washroom Type 2 | 4 | Second |
| Washroom Type 3 | 0 | |
| Washroom Type 4 | 0 | |
| Washroom Type 5 | 0 |
| Total Area: | 0.00 |
| Approximatly Age: | 6-15 |
| Property Type: | Detached |
| Style: | 2-Storey |
| Exterior: | Brick, Vinyl Siding |
| Garage Type: | Attached |
| (Parking/)Drive: | Front Yard |
| Drive Parking Spaces: | 2 |
| Park #1 | |
| Parking Type: | Front Yard |
| Park #2 | |
| Parking Type: | Front Yard |
| Pool: | None |
| Approximatly Age: | 6-15 |
| Approximatly Square Footage: | 2500-3000 |
| Property Features: | Cul de Sac/D, Fenced Yard |
| CAC Included: | N |
| Water Included: | N |
| Cabel TV Included: | N |
| Common Elements Included: | N |
| Heat Included: | N |
| Parking Included: | N |
| Condo Tax Included: | N |
| Building Insurance Included: | N |
| Fireplace/Stove: | Y |
| Heat Type: | Forced Air |
| Central Air Conditioning: | Central Air |
| Central Vac: | N |
| Laundry Level: | Syste |
| Ensuite Laundry: | F |
| Elevator Lift: | False |
| Sewers: | Sewer |
| Utilities-Cable: | Y |
| Utilities-Hydro: | Y |
$
%
Years
This calculator is for demonstration purposes only. Always consult a professional
financial advisor before making personal financial decisions.
| Although the information displayed is believed to be accurate, no warranties or representations are made of any kind. |
| ROYAL LEPAGE PROALLIANCE REALTY, BROKERAGE |
|
|

Jag Patel
Broker
Dir:
416-671-5246
Bus:
416-289-3000
Fax:
416-289-3008
| Virtual Tour | Book Showing | Email a Friend |
Jump To:
At a Glance:
| Type: | Freehold - Detached |
| Area: | Frontenac |
| Municipality: | Kingston |
| Neighbourhood: | 42 - City Northwest |
| Style: | 2-Storey |
| Approximate Age: | 6-15 |
| Tax: | $6,826.1 |
| Beds: | 4 |
| Baths: | 3 |
| Fireplace: | Y |
| Pool: | None |
Locatin Map:
Payment Calculator:

