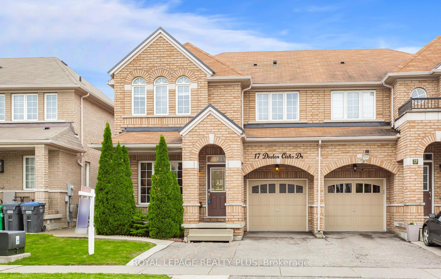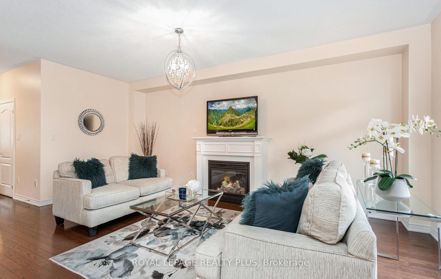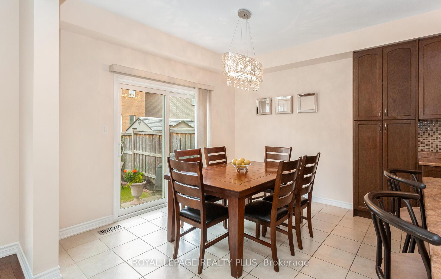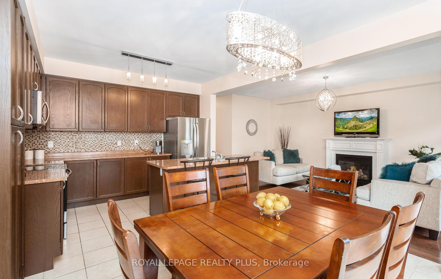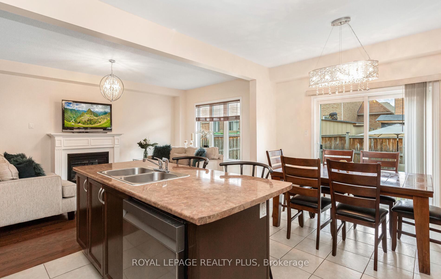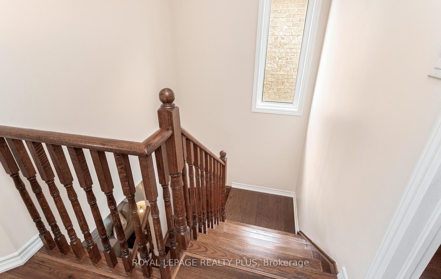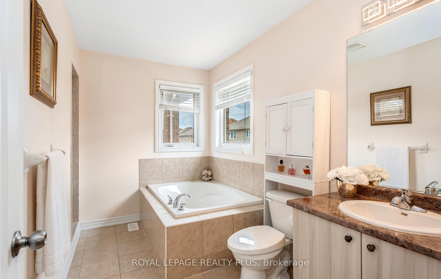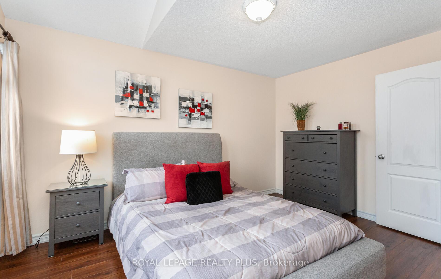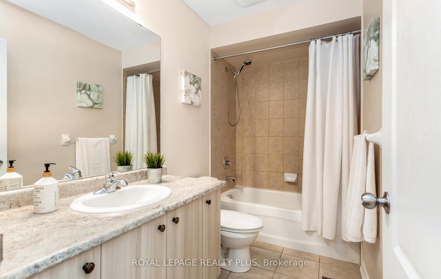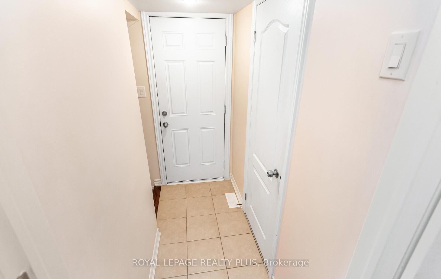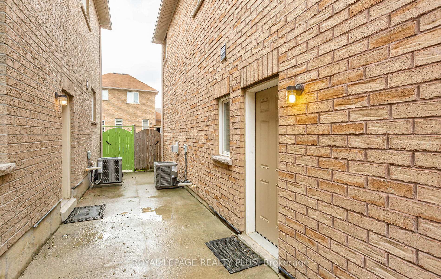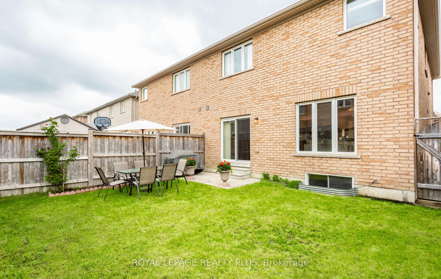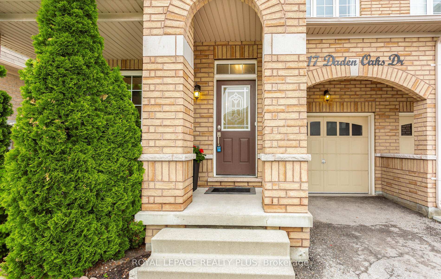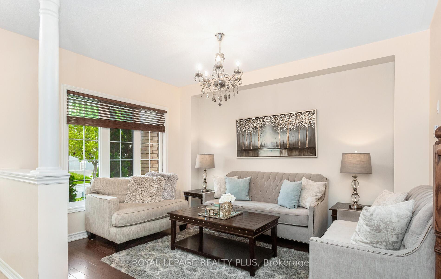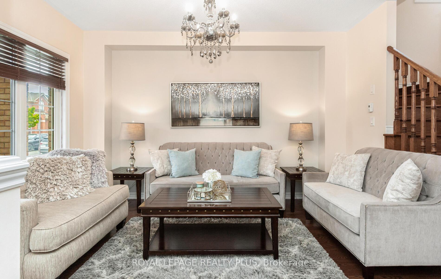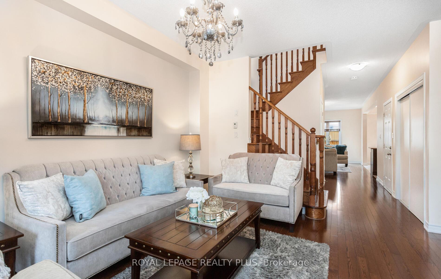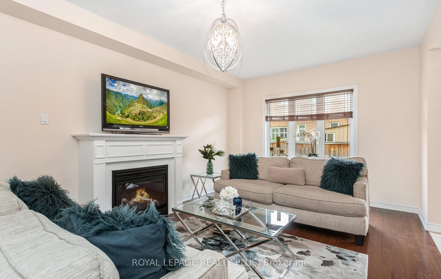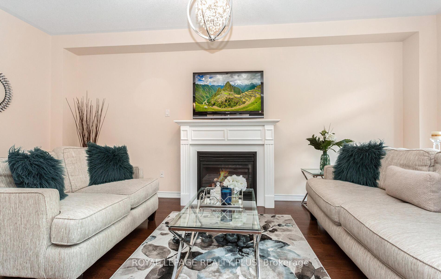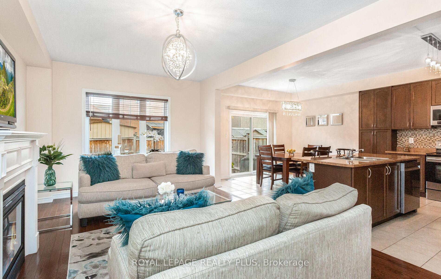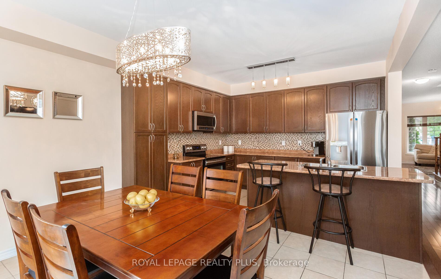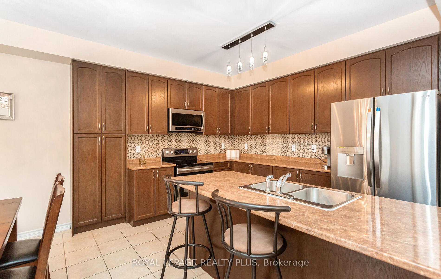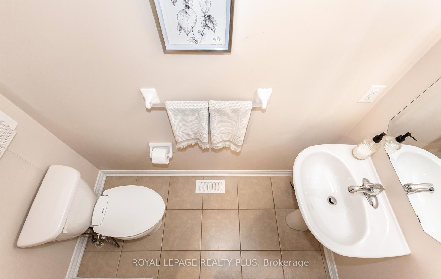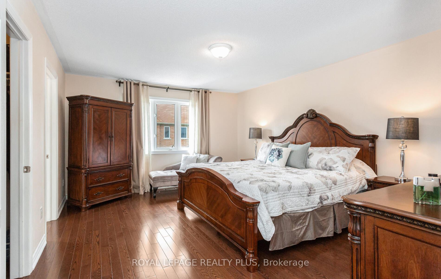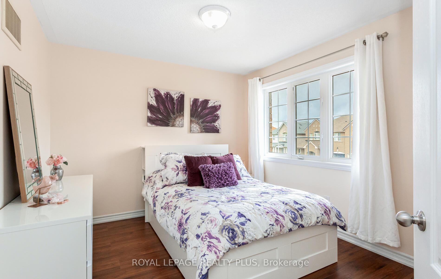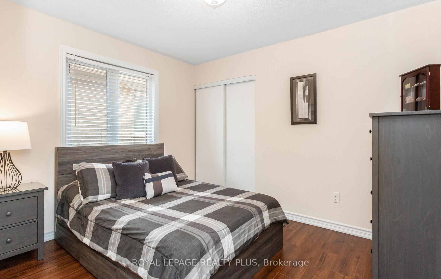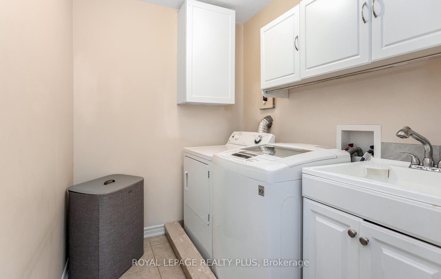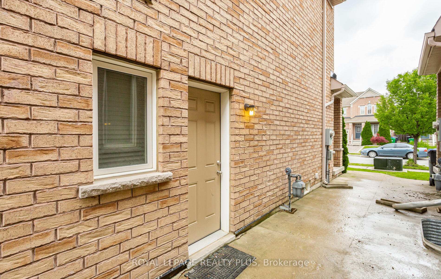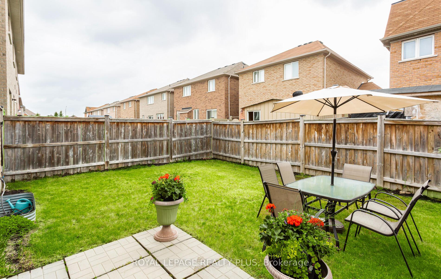$1,149,900
Available - For Sale
Listing ID: W12190791
17 Daden Oaks Driv , Brampton, L6P 3R7, Peel
| Welcome to 17 Daden Oaks Drive - a spacious, move-in-ready home in a family-friendly community! Offering approximately 3,000 sq ft of living space, this well-appointed 4-bed, 3-bath home is designed for comfortable family living and effortless entertaining. Hardwood floors on the main level and soaring ceilings create an airy feel, and stylish laminate flooring adds warmth upstairs. The modern kitchen features stainless steel appliances (stove, over-the-range microwave, dishwasher, and fridge) and seamlessly connects to the dining and family areas, perfect for everyday living and gatherings. A convenient main floor bathroom completes the thoughtful layout. Upstairs, four generously sized bedrooms and two full bathrooms provide ample space for the whole family. The lower level, with a separate entrance and a rough-in for an additional bathroom and laundry, awaits your personal touch. Located close to parks, schools, library, places of worship, public transit, and highways this is the perfect place to call home. Don't miss your chance to be part of this vibrant and growing community! |
| Price | $1,149,900 |
| Taxes: | $6530.42 |
| Assessment Year: | 2025 |
| Occupancy: | Owner |
| Address: | 17 Daden Oaks Driv , Brampton, L6P 3R7, Peel |
| Directions/Cross Streets: | Castle Oaks Crossing & Clarkway Drive |
| Rooms: | 9 |
| Rooms +: | 1 |
| Bedrooms: | 4 |
| Bedrooms +: | 0 |
| Family Room: | T |
| Basement: | Full, Separate Ent |
| Level/Floor | Room | Length(ft) | Width(ft) | Descriptions | |
| Room 1 | Main | Living Ro | 14.04 | 13.09 | Hardwood Floor, Overlooks Frontyard |
| Room 2 | Main | Family Ro | 11.97 | 19.02 | Hardwood Floor, Overlooks Backyard, Open Concept |
| Room 3 | Main | Dining Ro | 12.04 | 7.97 | Tile Floor, Combined w/Kitchen, W/O To Yard |
| Room 4 | Main | Kitchen | 12.04 | 10.99 | Tile Floor, Breakfast Bar, Stainless Steel Appl |
| Room 5 | Main | Bathroom | Tile Floor, 2 Pc Bath | ||
| Room 6 | Second | Primary B | 12.99 | 16.04 | Hardwood Floor, Walk-In Closet(s), 4 Pc Ensuite |
| Room 7 | Second | Bathroom | 10.99 | 6.04 | Tile Floor, 4 Pc Bath |
| Room 8 | Second | Bedroom 2 | 13.02 | 9.97 | Laminate, Closet, Window |
| Room 9 | Second | Bedroom 3 | 10.07 | 13.09 | Laminate, Closet, Window |
| Room 10 | Second | Bedroom 4 | 9.05 | 10.99 | Laminate, Closet, Window |
| Room 11 | Second | Bathroom | 9.02 | 4.99 | Tile Floor, 4 Pc Bath |
| Room 12 | Second | Laundry | 9.02 | 5.97 | Tile Floor |
| Room 13 | Basement | Recreatio | 24.04 | 18.04 | Open Concept |
| Washroom Type | No. of Pieces | Level |
| Washroom Type 1 | 4 | Second |
| Washroom Type 2 | 2 | Main |
| Washroom Type 3 | 0 | |
| Washroom Type 4 | 0 | |
| Washroom Type 5 | 0 |
| Total Area: | 0.00 |
| Approximatly Age: | 6-15 |
| Property Type: | Semi-Detached |
| Style: | 2-Storey |
| Exterior: | Brick |
| Garage Type: | Built-In |
| (Parking/)Drive: | Private Do |
| Drive Parking Spaces: | 2 |
| Park #1 | |
| Parking Type: | Private Do |
| Park #2 | |
| Parking Type: | Private Do |
| Pool: | None |
| Approximatly Age: | 6-15 |
| Approximatly Square Footage: | 2000-2500 |
| Property Features: | Golf, Library |
| CAC Included: | N |
| Water Included: | N |
| Cabel TV Included: | N |
| Common Elements Included: | N |
| Heat Included: | N |
| Parking Included: | N |
| Condo Tax Included: | N |
| Building Insurance Included: | N |
| Fireplace/Stove: | Y |
| Heat Type: | Forced Air |
| Central Air Conditioning: | Central Air |
| Central Vac: | N |
| Laundry Level: | Syste |
| Ensuite Laundry: | F |
| Sewers: | Sewer |
$
%
Years
This calculator is for demonstration purposes only. Always consult a professional
financial advisor before making personal financial decisions.
| Although the information displayed is believed to be accurate, no warranties or representations are made of any kind. |
| ROYAL LEPAGE REALTY PLUS |
|
|

Jag Patel
Broker
Dir:
416-671-5246
Bus:
416-289-3000
Fax:
416-289-3008
| Virtual Tour | Book Showing | Email a Friend |
Jump To:
At a Glance:
| Type: | Freehold - Semi-Detached |
| Area: | Peel |
| Municipality: | Brampton |
| Neighbourhood: | Bram East |
| Style: | 2-Storey |
| Approximate Age: | 6-15 |
| Tax: | $6,530.42 |
| Beds: | 4 |
| Baths: | 3 |
| Fireplace: | Y |
| Pool: | None |
Locatin Map:
Payment Calculator:

