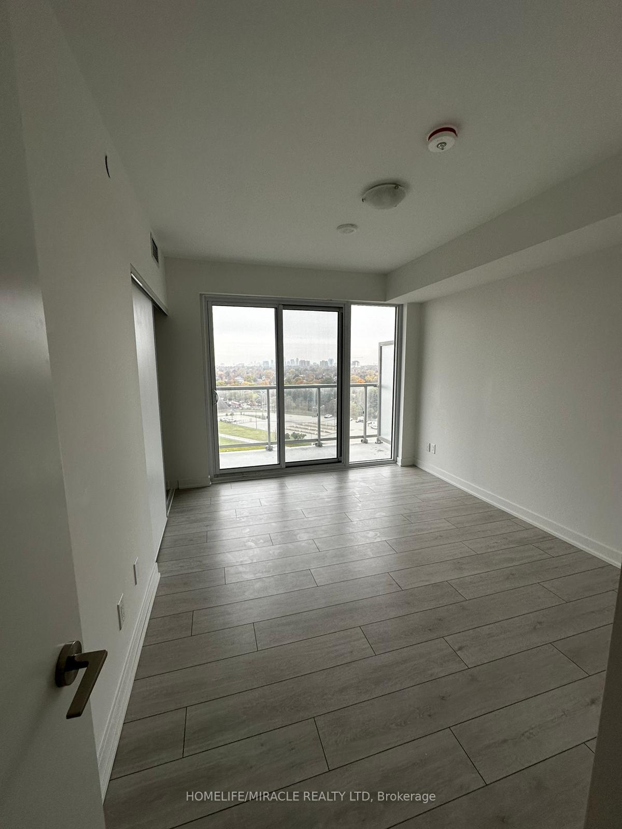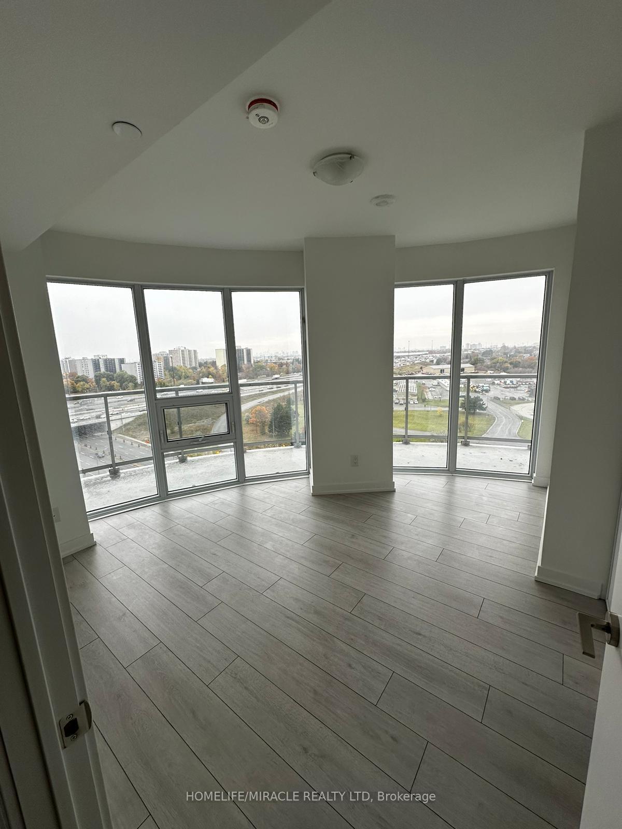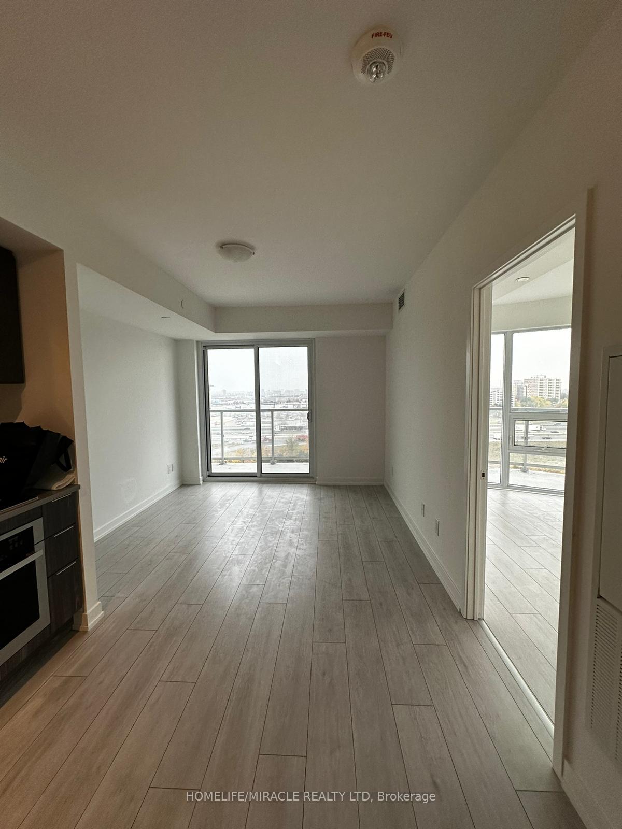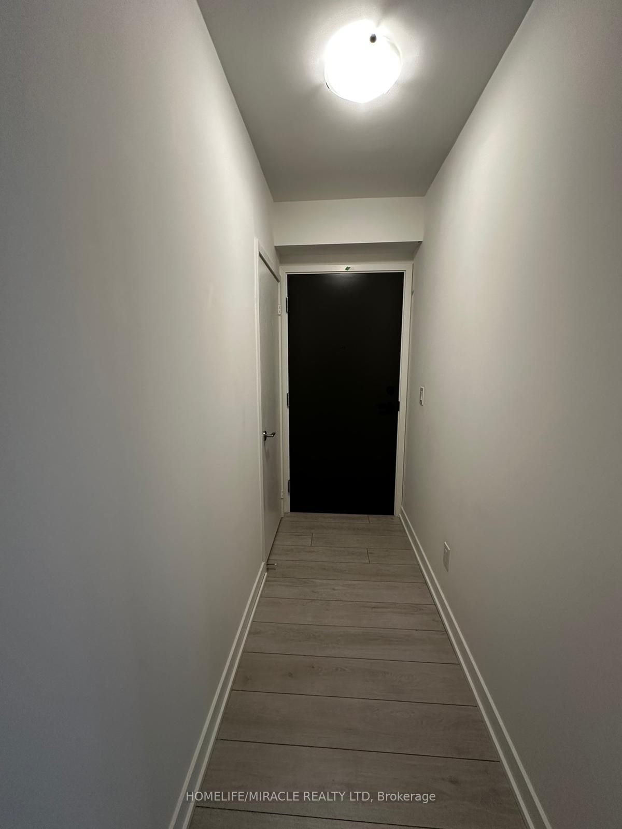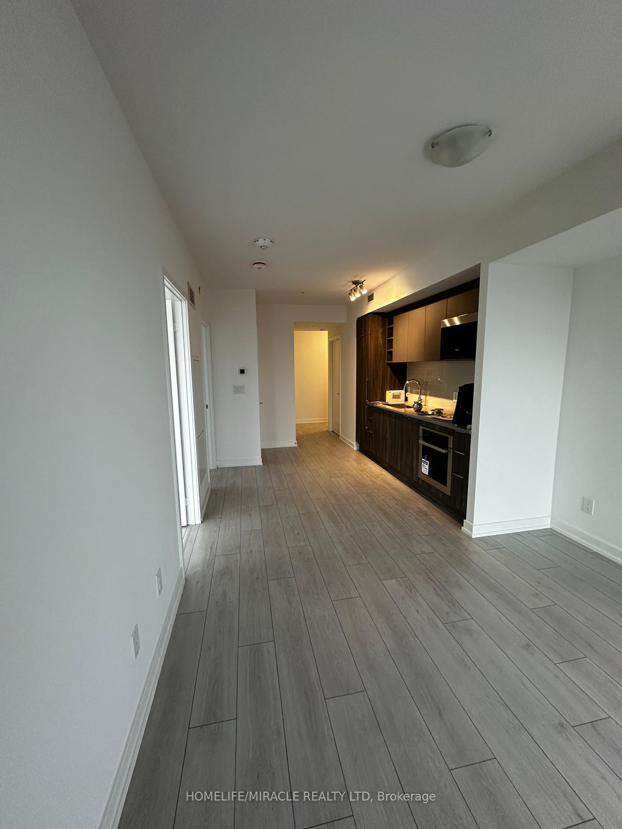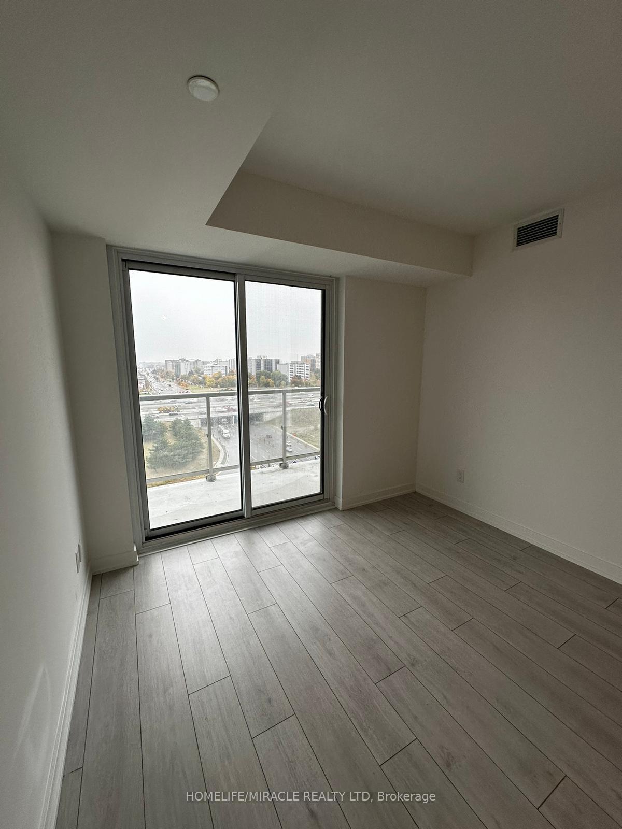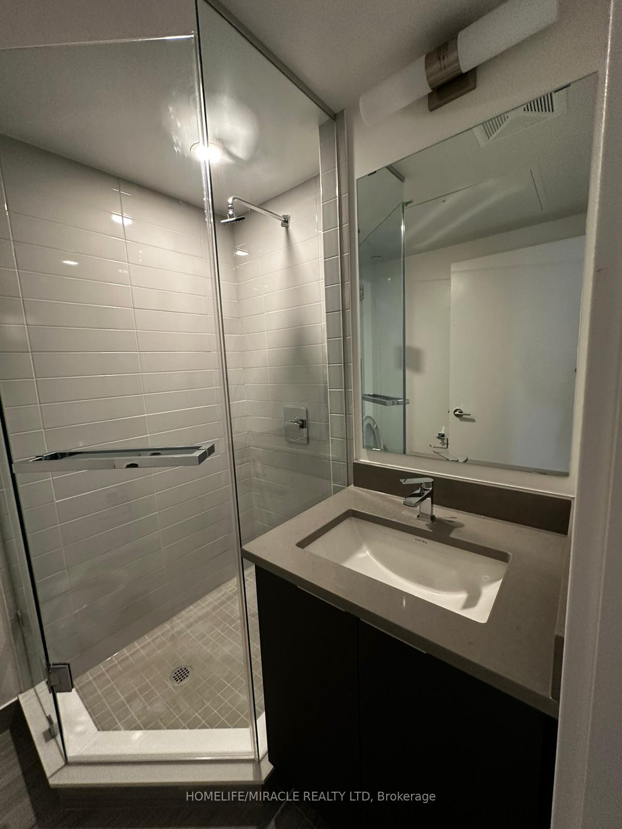$684,900
Available - For Sale
Listing ID: E12197359
2031 Kennedy Road , Toronto, M1T 0B8, Toronto
| 2 Bedroom, 2 Washroom condo apartment (KSquare Condo) at prime location Of Scarborough. 772 Sq.ft. of living area plus large 140 Sq.Ft. Balcony. Good size kitchen, Spacious 2 Bedroom, Modern Kitchen, Smooth Ceiling Throughout, Large Balcony with clear view.1 Parking and 1 Locker included.Just minutes away from Hwy 401 &404, GO transit, Steps to TTC. Groceries, Restaurants, Library, Supermarkets, primary/secondary school nearby. Lots of visitor parking. State of the Art Amenities: 24 hours concierge, fitness room, Yoga studio, Music Room, Rehearsal Studio,work lounge, private meeting rooms, party rooms with formal dining area and catering kitchen bar, private library and study areas, kid's play room. 24 Hours Concierge With Security. 1 Parking and 1 Locker included. |
| Price | $684,900 |
| Taxes: | $2857.98 |
| Occupancy: | Tenant |
| Address: | 2031 Kennedy Road , Toronto, M1T 0B8, Toronto |
| Postal Code: | M1T 0B8 |
| Province/State: | Toronto |
| Directions/Cross Streets: | Kennedy Rd/Hwy 401 |
| Level/Floor | Room | Length(ft) | Width(ft) | Descriptions | |
| Room 1 | Flat | Living Ro | 10.3 | 10.3 | Laminate, W/O To Balcony, Window |
| Room 2 | Flat | Kitchen | 9.84 | 9.84 | Laminate, Combined w/Dining, Modern Kitchen |
| Room 3 | Flat | Dining Ro | 9.84 | 9.84 | Laminate, Combined w/Kitchen |
| Room 4 | Flat | Bedroom | 10.17 | 12.3 | Laminate, Closet, 3 Pc Ensuite |
| Room 5 | Flat | Bedroom 2 | 10.23 | 11.02 | Laminate, Closet |
| Washroom Type | No. of Pieces | Level |
| Washroom Type 1 | 3 | Flat |
| Washroom Type 2 | 0 | |
| Washroom Type 3 | 0 | |
| Washroom Type 4 | 0 | |
| Washroom Type 5 | 0 |
| Total Area: | 0.00 |
| Approximatly Age: | 0-5 |
| Washrooms: | 2 |
| Heat Type: | Forced Air |
| Central Air Conditioning: | Central Air |
| Elevator Lift: | True |
$
%
Years
This calculator is for demonstration purposes only. Always consult a professional
financial advisor before making personal financial decisions.
| Although the information displayed is believed to be accurate, no warranties or representations are made of any kind. |
| HOMELIFE/MIRACLE REALTY LTD |
|
|

Jag Patel
Broker
Dir:
416-671-5246
Bus:
416-289-3000
Fax:
416-289-3008
| Book Showing | Email a Friend |
Jump To:
At a Glance:
| Type: | Com - Condo Apartment |
| Area: | Toronto |
| Municipality: | Toronto E07 |
| Neighbourhood: | Agincourt South-Malvern West |
| Style: | Apartment |
| Approximate Age: | 0-5 |
| Tax: | $2,857.98 |
| Maintenance Fee: | $589.23 |
| Beds: | 2 |
| Baths: | 2 |
| Fireplace: | N |
Locatin Map:
Payment Calculator:


