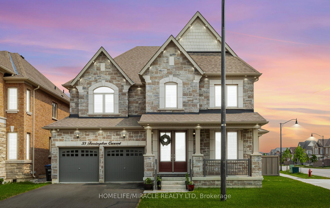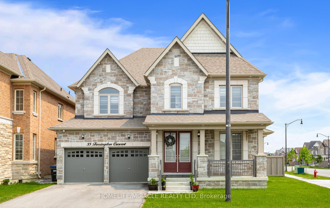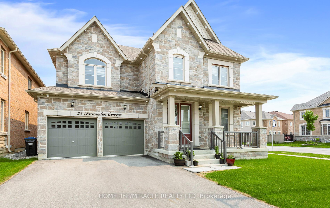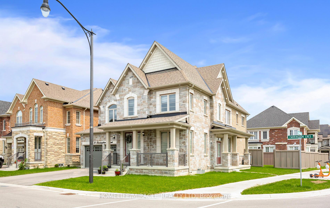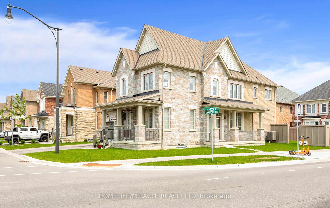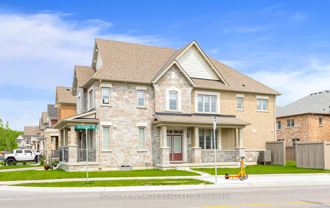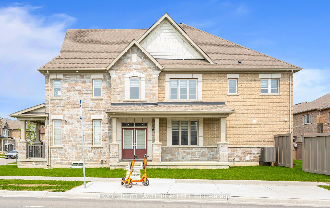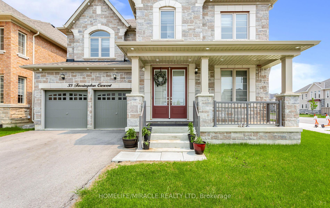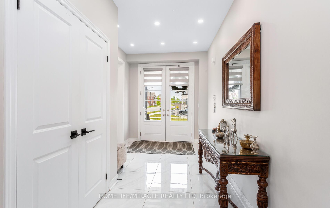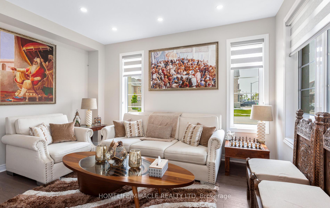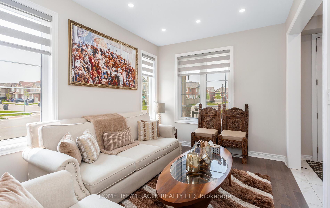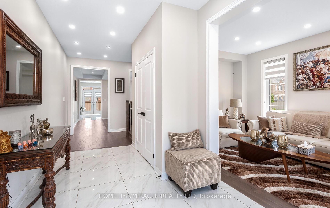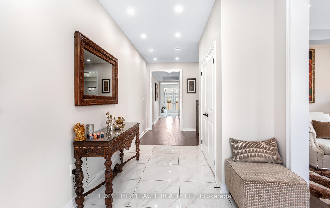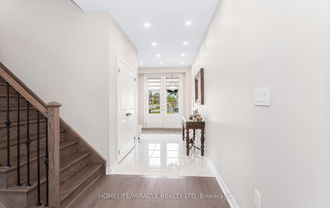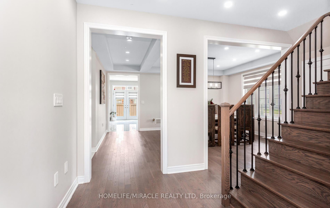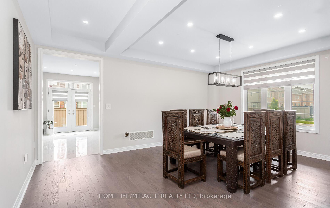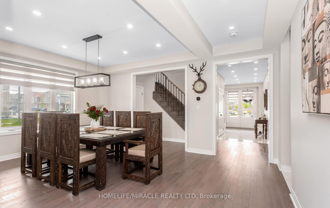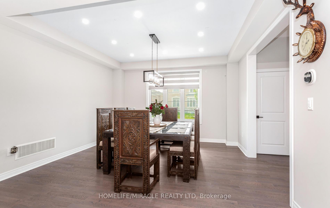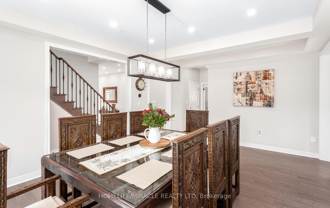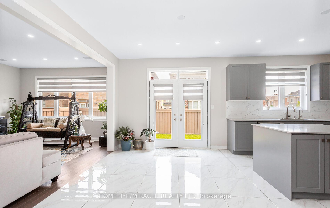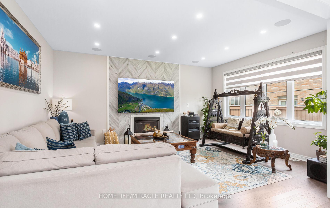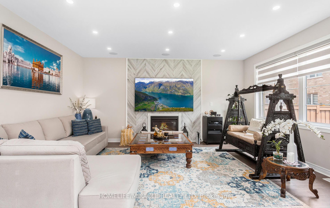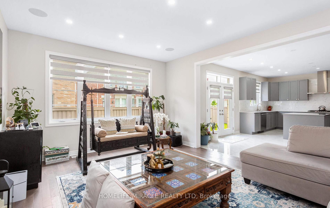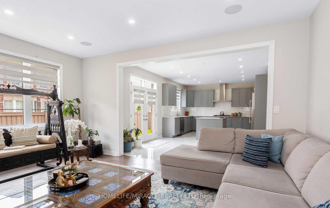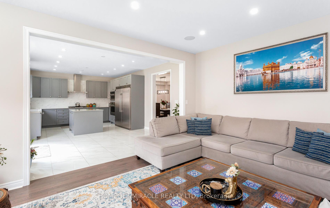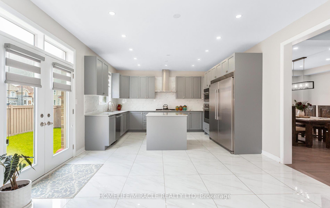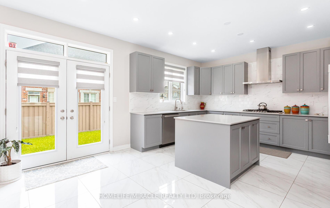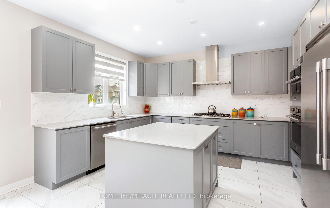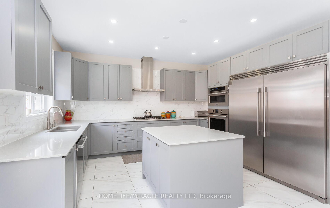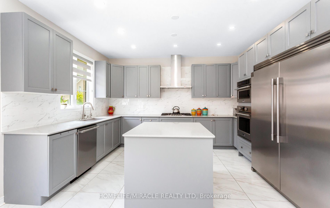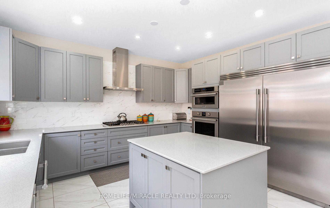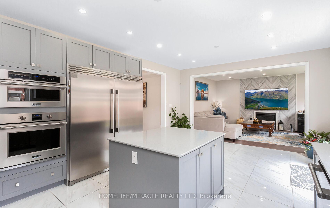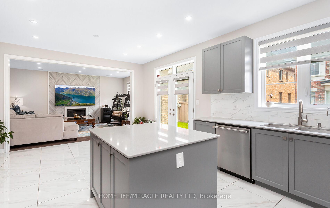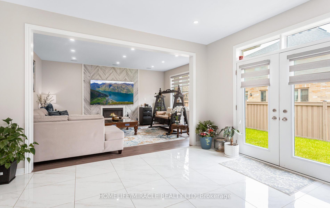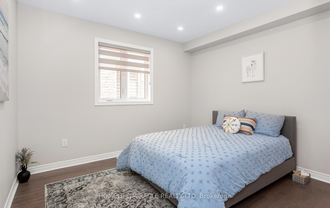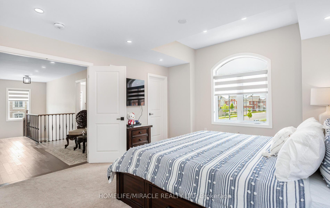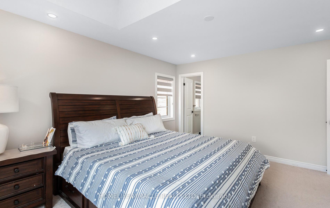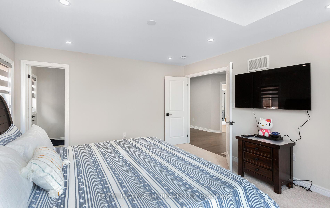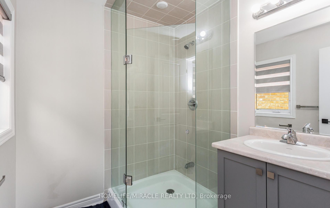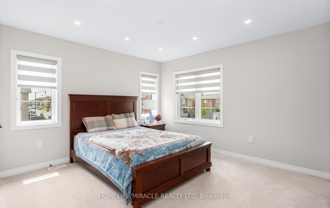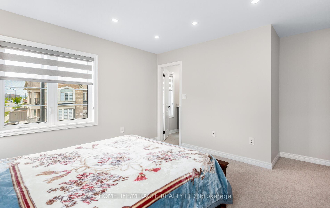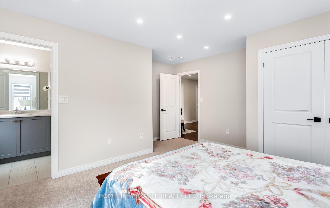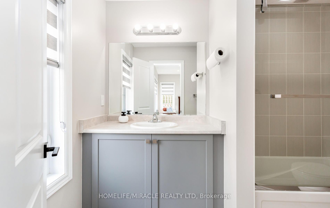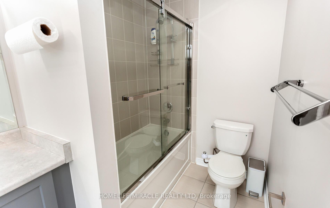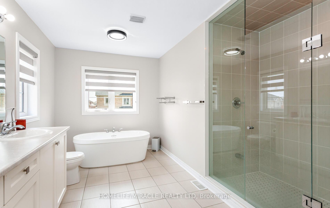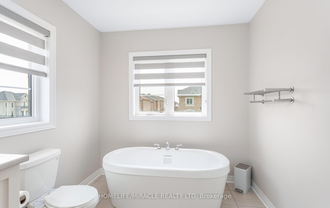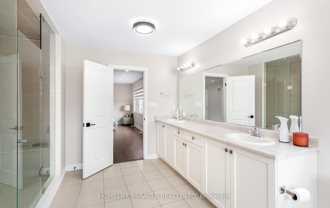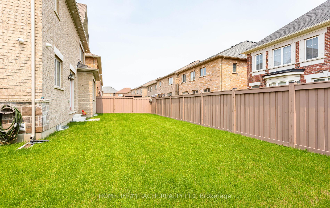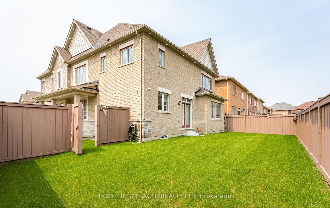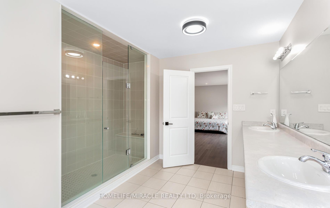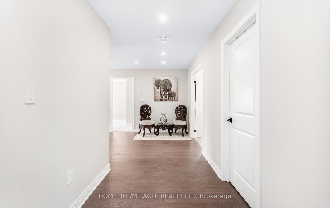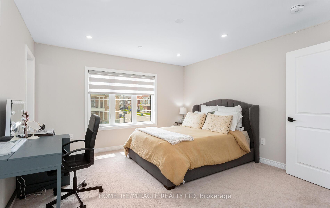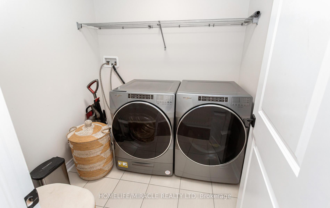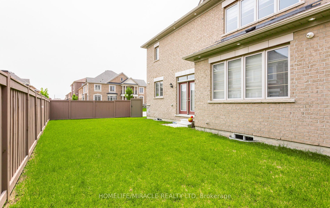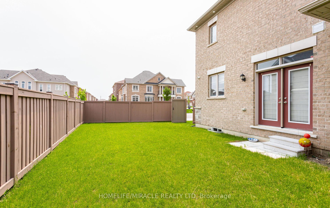$1,829,000
Available - For Sale
Listing ID: W12196054
35 Farringdon Cres , Brampton, L7A 4Z6, Peel
| One Of The Best Layout By Townwood Homes. Featuring 63' Premium Corner Lot Detached Home On A Pie Shape Lot. Everything About This Home Is Perfect! Rare All Natural Stone Front Elevation. Main Floor w/ Separate Living, Dining, Family Room + A Full Bedroom (Perfect For Parent's, In-Law Suite Or As A Guest Bedroom). Upgraded Hardwood Floors, Oak Staircase w/ Iron Pickets. Pot Lights (Inside & Outside) + Smooth Ceilings Throughout. Open Concept Kitchen w/ Extended Upper Cabs Valence Board, Quartz Countertops, In-Built Microwave/Oven Combo, 36" Cooktop Gas Stove, 60" French Door Fridge, Backsplash + Much More. Family Room w/ Gas Fireplace. Upper Level Features Spacious Hallway w/ Hardwood Flooring, 4 Bedrooms w/ 4 Full Bath (All Bedrooms Have Private Bathrooms w/ Spacious/W/I Closets) Primary Bedroom w/ Hardwood Flooring, His/Her's W/I Closet 6pc Ensuite Featuring Dual Sink, Freestanding Tub + Glass Shower. Spacious Bedroom 2, 3 & 4 All w/ Personal Bathrooms Featuring Glass Showers. Separate Entrance To The Basement By The Builder. *No Sidewalk* Over $200k Spent In Upgrades In This Custom Built Home. Shows 10/10. One Of The Best Homes You Will See. *True Pride Of Ownership* |
| Price | $1,829,000 |
| Taxes: | $7560.00 |
| Assessment Year: | 2024 |
| Occupancy: | Owner |
| Address: | 35 Farringdon Cres , Brampton, L7A 4Z6, Peel |
| Directions/Cross Streets: | Wanless & Veterans Dr. |
| Rooms: | 18 |
| Bedrooms: | 5 |
| Bedrooms +: | 0 |
| Family Room: | T |
| Basement: | Full, Separate Ent |
| Washroom Type | No. of Pieces | Level |
| Washroom Type 1 | 4 | Main |
| Washroom Type 2 | 6 | Second |
| Washroom Type 3 | 4 | Second |
| Washroom Type 4 | 0 | |
| Washroom Type 5 | 0 |
| Total Area: | 0.00 |
| Approximatly Age: | 0-5 |
| Property Type: | Detached |
| Style: | 2-Storey |
| Exterior: | Brick, Stone |
| Garage Type: | Attached |
| (Parking/)Drive: | Private |
| Drive Parking Spaces: | 4 |
| Park #1 | |
| Parking Type: | Private |
| Park #2 | |
| Parking Type: | Private |
| Pool: | None |
| Approximatly Age: | 0-5 |
| Approximatly Square Footage: | 3000-3500 |
| CAC Included: | N |
| Water Included: | N |
| Cabel TV Included: | N |
| Common Elements Included: | N |
| Heat Included: | N |
| Parking Included: | N |
| Condo Tax Included: | N |
| Building Insurance Included: | N |
| Fireplace/Stove: | Y |
| Heat Type: | Forced Air |
| Central Air Conditioning: | Central Air |
| Central Vac: | N |
| Laundry Level: | Syste |
| Ensuite Laundry: | F |
| Sewers: | Sewer |
$
%
Years
This calculator is for demonstration purposes only. Always consult a professional
financial advisor before making personal financial decisions.
| Although the information displayed is believed to be accurate, no warranties or representations are made of any kind. |
| HOMELIFE/MIRACLE REALTY LTD |
|
|

Jag Patel
Broker
Dir:
416-671-5246
Bus:
416-289-3000
Fax:
416-289-3008
| Virtual Tour | Book Showing | Email a Friend |
Jump To:
At a Glance:
| Type: | Freehold - Detached |
| Area: | Peel |
| Municipality: | Brampton |
| Neighbourhood: | Northwest Brampton |
| Style: | 2-Storey |
| Approximate Age: | 0-5 |
| Tax: | $7,560 |
| Beds: | 5 |
| Baths: | 5 |
| Fireplace: | Y |
| Pool: | None |
Locatin Map:
Payment Calculator:

