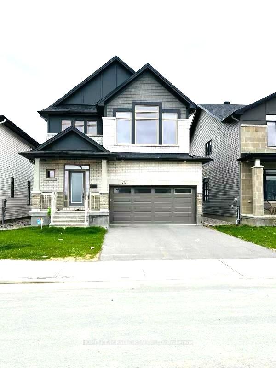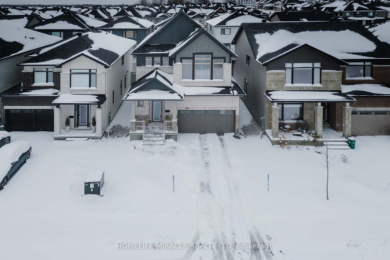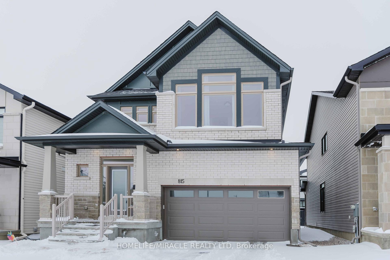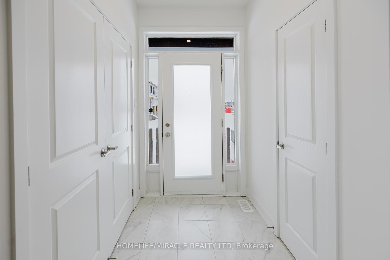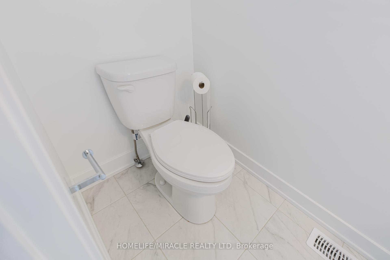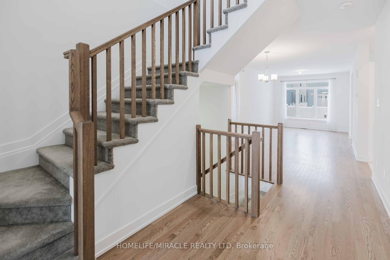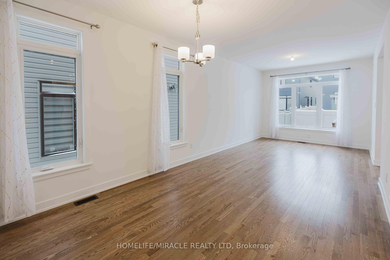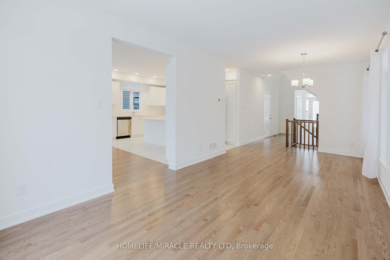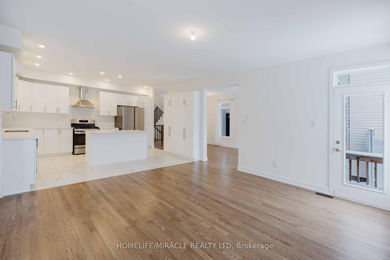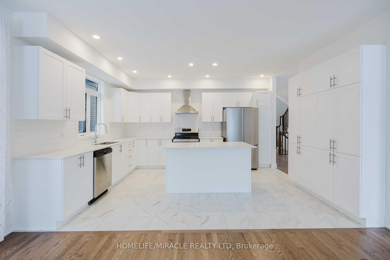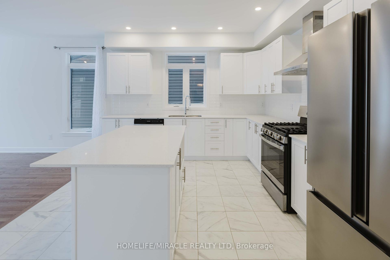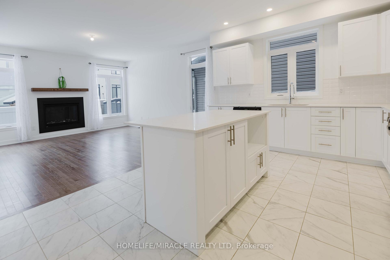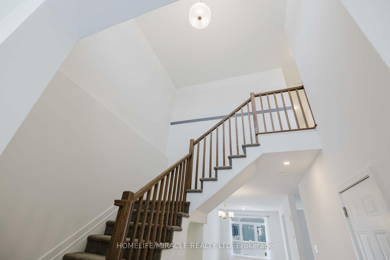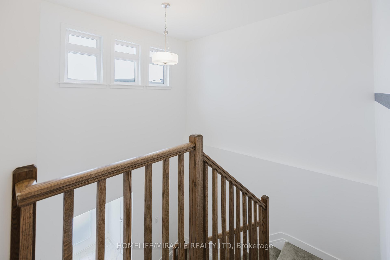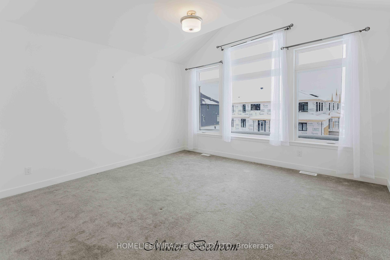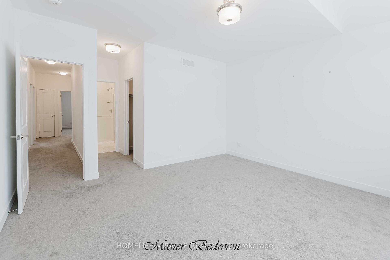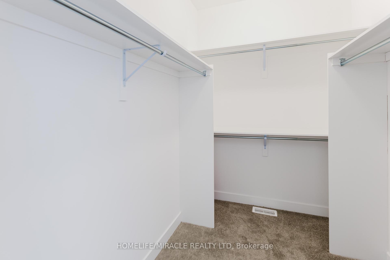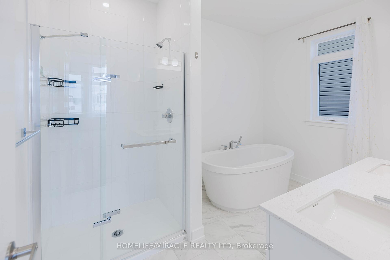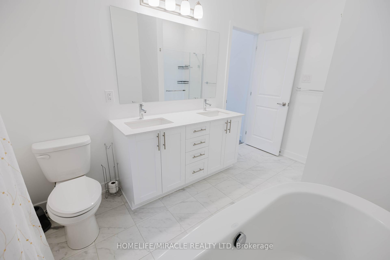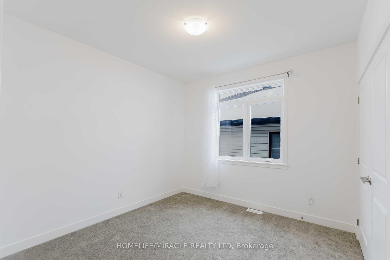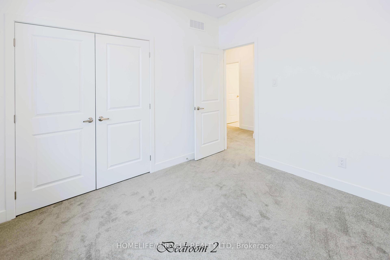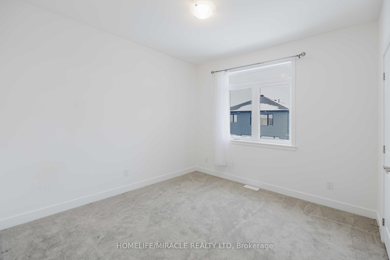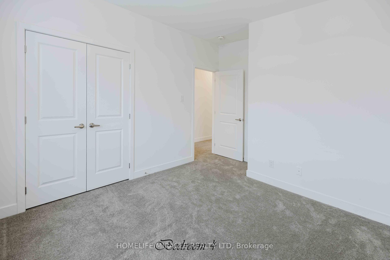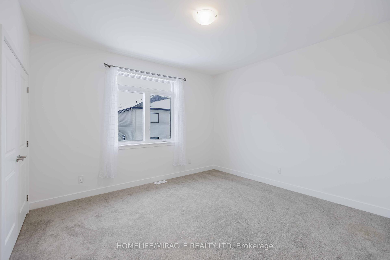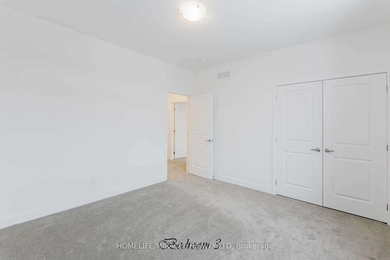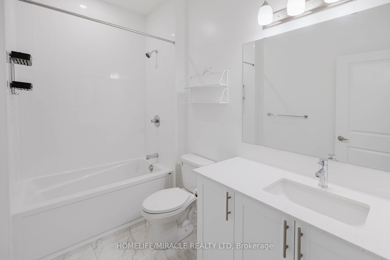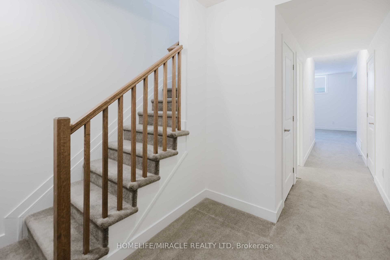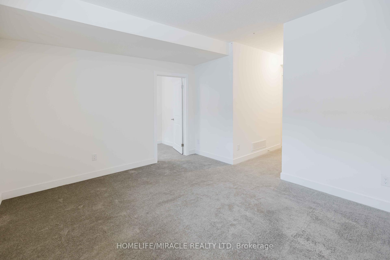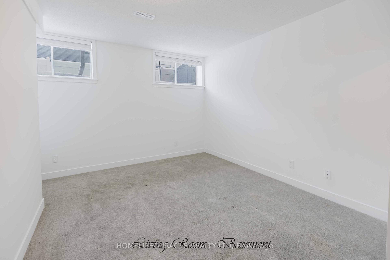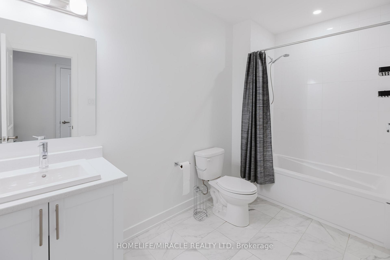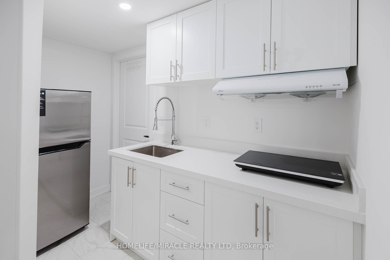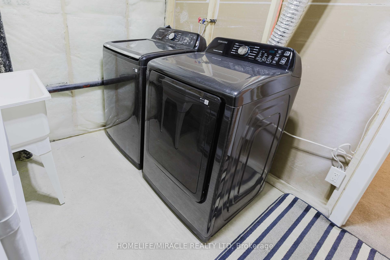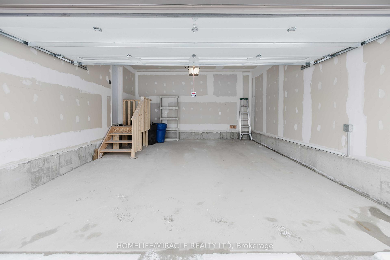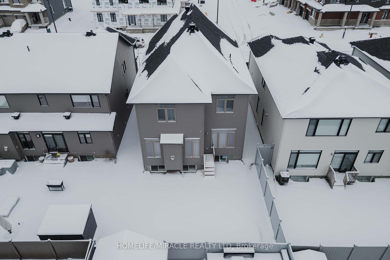$3,499
Available - For Rent
Listing ID: X12196940
815 Wooler Plac , Leitrim, K1T 0X2, Ottawa
| Must See House! A beautiful detached house, for luxury living in this stunning over 3,100 sq including basement (715 sf), is waiting a beautiful family. Only one year old single house having 4+1 bedroom with finished basement with Bedroom, living room and cozy kitchen. Very large Master Bedroom with Large W/I closet and extra big washroom with 5 pieces with modern finishes. Other 3 bedrooms are spacious with big windows for natural lights. Main floor features 9 ft ceilings, living room, dining room and a family room with Hardwood Flooring designed for comfort and style living. The heart of the home is a custom-designed kitchen, with a huge center island and boasting high-end appliances. Huge backyard with two side fenced. Located in a sought-after neighborhood near school, parks, Plaza, Temple and many amenities. |
| Price | $3,499 |
| Taxes: | $0.00 |
| Payment Frequency: | Monthly |
| Rental Application Required: | T |
| Deposit Required: | True |
| Credit Check: | T |
| Employment Letter | T |
| References Required: | T |
| Occupancy: | Vacant |
| Address: | 815 Wooler Plac , Leitrim, K1T 0X2, Ottawa |
| Directions/Cross Streets: | Bank Rd & Leitrim Rd |
| Rooms: | 10 |
| Rooms +: | 1 |
| Bedrooms: | 4 |
| Bedrooms +: | 1 |
| Family Room: | T |
| Basement: | Finished |
| Furnished: | Unfu |
| Level/Floor | Room | Length(ft) | Width(ft) | Descriptions | |
| Room 1 | Main | Kitchen | 15.58 | 12 | Quartz Counter, B/I Dishwasher, Backsplash |
| Room 2 | Main | Family Ro | 15.58 | 15.42 | Fireplace, W/O To Yard, Window |
| Room 3 | Main | Dining Ro | 10.07 | 24.08 | Combined w/Living, Window, Pot Lights |
| Room 4 | Main | Living Ro | 10.07 | 24.08 | Combined w/Dining, Window, Pot Lights |
| Room 5 | Upper | Primary B | 14.99 | 13.97 | 5 Pc Ensuite, Walk-In Closet(s), Window |
| Room 6 | Upper | Bedroom 2 | 13.09 | 12.5 | Broadloom, Closet, Window |
| Room 7 | Upper | Bedroom 3 | 10.99 | 11.58 | Broadloom, Closet, Window |
| Room 8 | Upper | Bedroom 4 | 10.99 | 10.79 | Broadloom, Closet, Window |
| Room 9 | Basement | Bedroom 5 | 10 | 11.97 | Broadloom, Closet, Window |
| Room 10 | Basement | Living Ro | 16.27 | 13.38 | Broadloom, Window |
| Room 11 | Basement | Kitchen | Illuminated Ceiling |
| Washroom Type | No. of Pieces | Level |
| Washroom Type 1 | 5 | Second |
| Washroom Type 2 | 4 | Second |
| Washroom Type 3 | 3 | Basement |
| Washroom Type 4 | 2 | Ground |
| Washroom Type 5 | 0 |
| Total Area: | 0.00 |
| Approximatly Age: | 0-5 |
| Property Type: | Detached |
| Style: | 2-Storey |
| Exterior: | Brick Front |
| Garage Type: | Built-In |
| (Parking/)Drive: | Private Do |
| Drive Parking Spaces: | 2 |
| Park #1 | |
| Parking Type: | Private Do |
| Park #2 | |
| Parking Type: | Private Do |
| Pool: | None |
| Private Entrance: | T |
| Laundry Access: | In Bathroom |
| Approximatly Age: | 0-5 |
| Approximatly Square Footage: | 2000-2500 |
| Property Features: | Greenbelt/Co, Park |
| CAC Included: | N |
| Water Included: | N |
| Cabel TV Included: | N |
| Common Elements Included: | N |
| Heat Included: | N |
| Parking Included: | N |
| Condo Tax Included: | N |
| Building Insurance Included: | N |
| Fireplace/Stove: | Y |
| Heat Type: | Forced Air |
| Central Air Conditioning: | Central Air |
| Central Vac: | N |
| Laundry Level: | Syste |
| Ensuite Laundry: | F |
| Sewers: | Sewer |
| Although the information displayed is believed to be accurate, no warranties or representations are made of any kind. |
| HOMELIFE/MIRACLE REALTY LTD |
|
|

Jag Patel
Broker
Dir:
416-671-5246
Bus:
416-289-3000
Fax:
416-289-3008
| Book Showing | Email a Friend |
Jump To:
At a Glance:
| Type: | Freehold - Detached |
| Area: | Ottawa |
| Municipality: | Leitrim |
| Neighbourhood: | 2501 - Leitrim |
| Style: | 2-Storey |
| Approximate Age: | 0-5 |
| Beds: | 4+1 |
| Baths: | 4 |
| Fireplace: | Y |
| Pool: | None |
Locatin Map:

