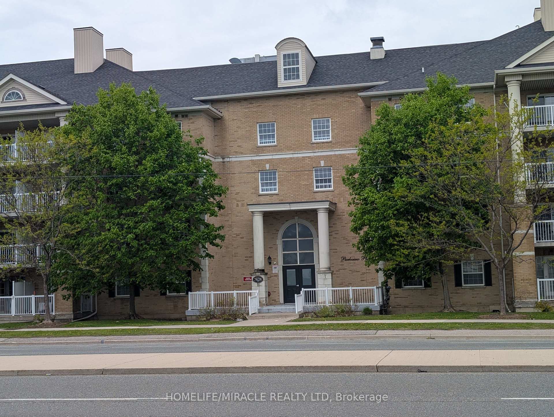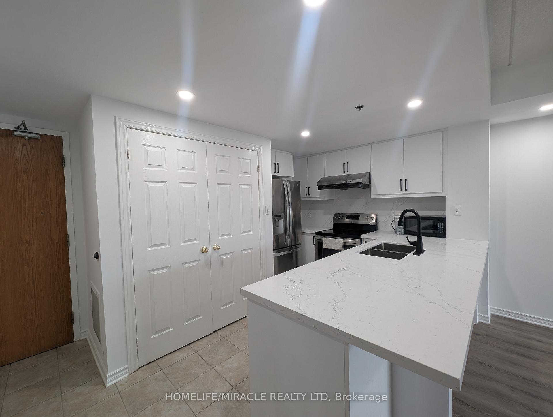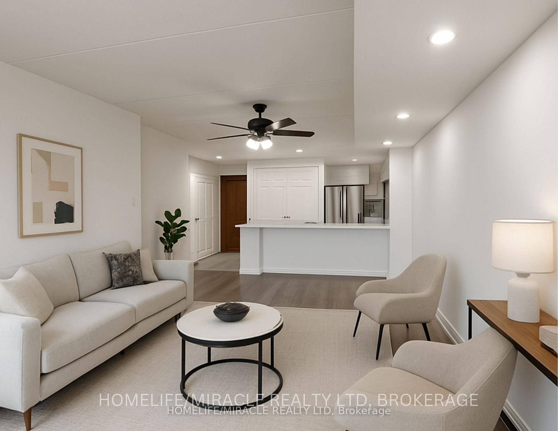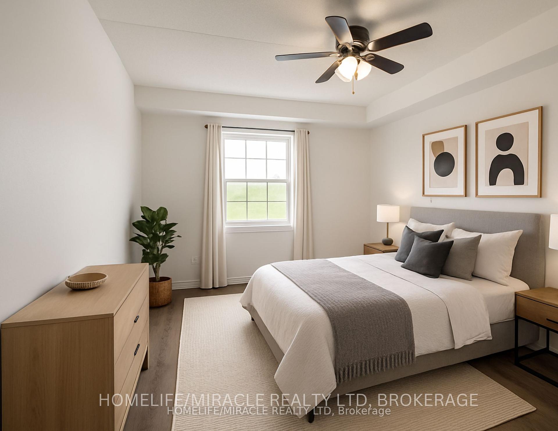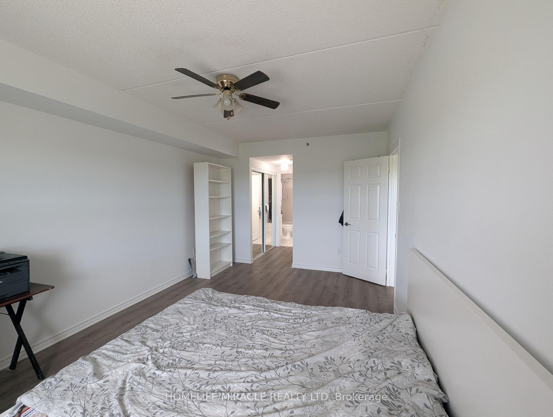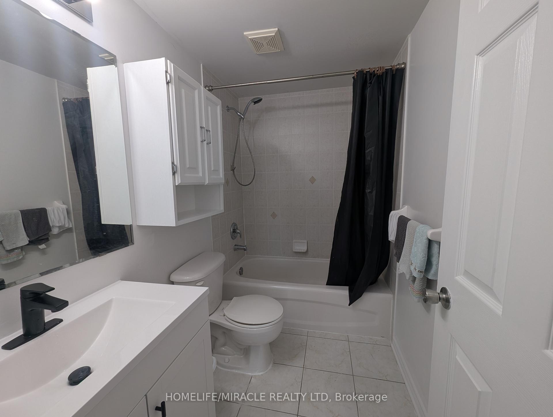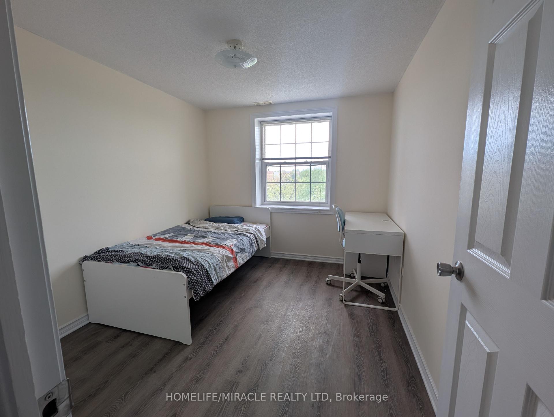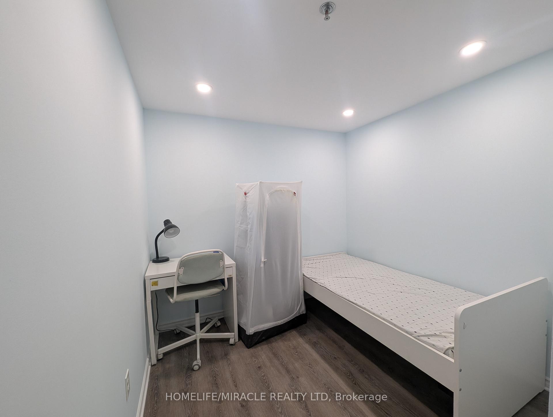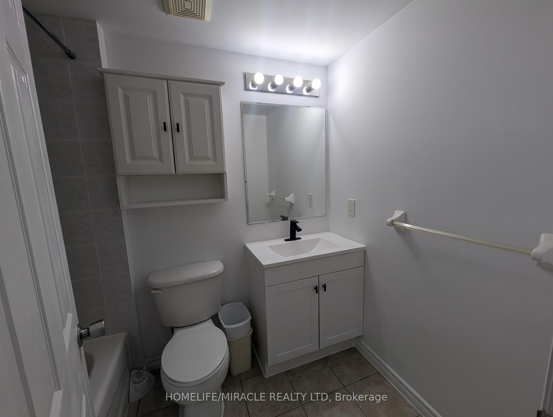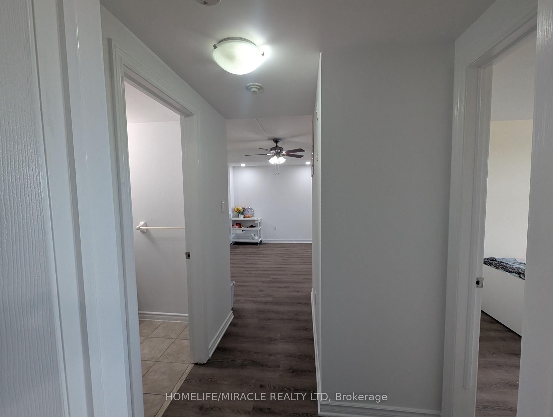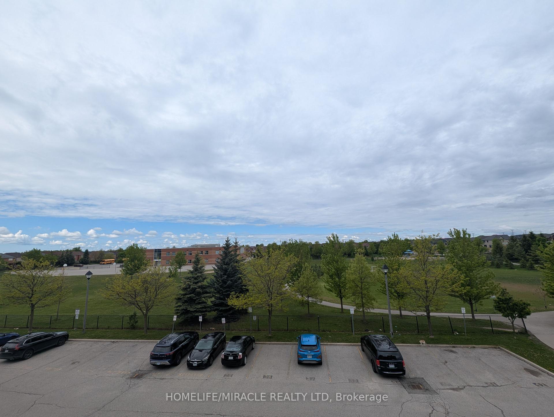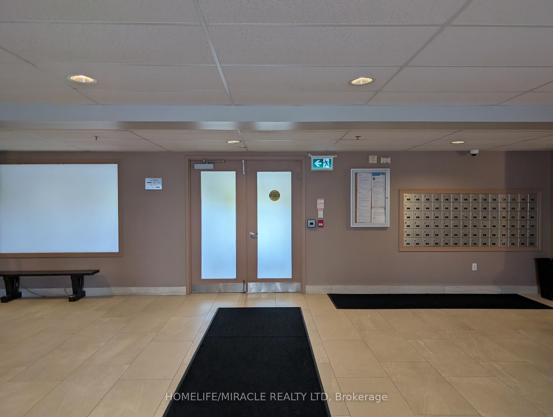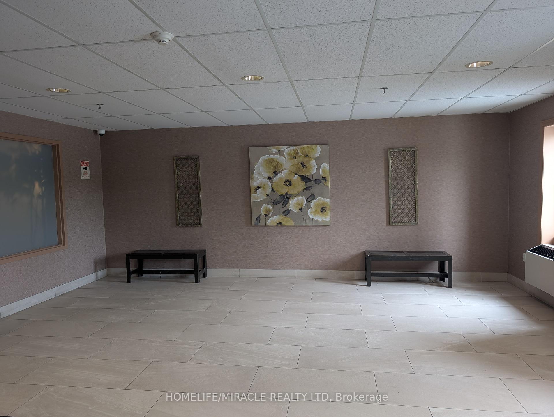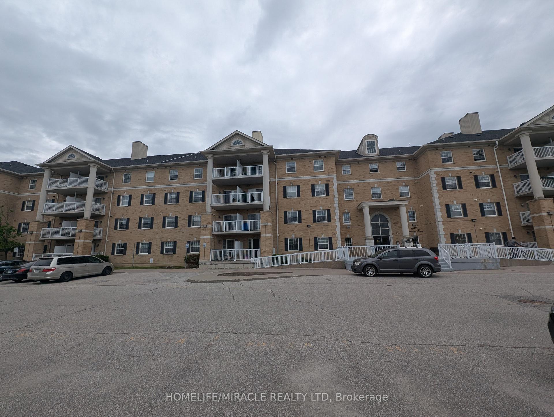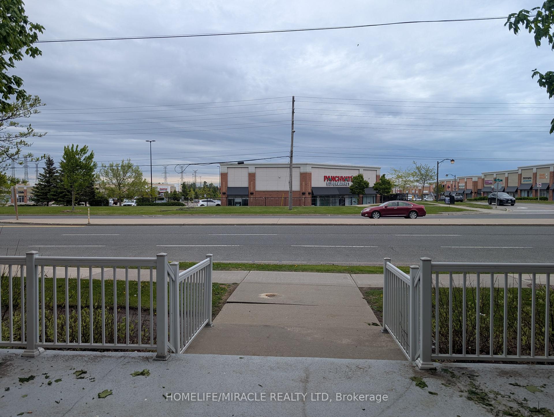$499,000
Available - For Sale
Listing ID: N12184403
7428 Markham Road , Markham, L3S 4V6, York
| Experience the ultimate blend of style, comfort, and convenience in this stunning 2-bedroom plus den, 2-bathroom condo. Den is used as a third bedroom. Nestled in a prime neighbourhood, this beautiful unit boasts an open-concept living and dining area bathed in natural light, creating a warm and welcoming atmosphere. The sleek, just renovated brand new modern kitchen is perfect for culinary enthusiasts, featuring sleek appliances and ample counter space. The spacious master bedroom offers the added luxury of an ensuite bathroom, while the second bedroom is generously sized and conveniently located near the second full bathroom. A versatile space provides the perfect space for a home office, reading nook, or extra storage. Step outside onto your private balcony and enjoy the fresh air and scenic views of the surrounding area. Excellent location with accessibility to almost all Canadian big box stores and banks. Top rated high school in Toronto and highly rated elementary school just opposite to the building. Opposite to Costco, Canadian Tire with Gas station, Home Depot, Staples, McDonalds, TD, RBC, Shoppers Drug mart with Canada Post, Petro Canada, Restaurants, Grocery and all types of shops. All amenities at walking distance and no need of Car and near 407 and Highway 7 for easy access to any location. Access to York transit and TTC with bus stops next to the building. Big park with walking track, children play ground, and pet friendly area. This incredible condo offers the perfect combination of functional living space, contemporary design, and unbeatable location making it the ultimate place to call home. *Virtually Staged* |
| Price | $499,000 |
| Taxes: | $1891.69 |
| Occupancy: | Owner |
| District: | N11 |
| Address: | 7428 Markham Road , Markham, L3S 4V6, York |
| Postal Code: | L3S 4V6 |
| Province/State: | York |
| Directions/Cross Streets: | Markham & Highglen Ave |
| Level/Floor | Room | Length(ft) | Width(ft) | Descriptions | |
| Room 1 | Main | Living Ro | 13.55 | 10.33 | Hardwood Floor, W/O To Balcony, Combined w/Dining |
| Room 2 | Main | Dining Ro | 13.55 | 9.84 | Hardwood Floor, Pot Lights, Combined w/Living |
| Room 3 | Main | Kitchen | 15.19 | 6.89 | Tile Floor, Breakfast Bar, Overlooks Dining |
| Room 4 | Ground | Primary B | 16.14 | 10.89 | Hardwood Floor, Ensuite Bath, Large Window |
| Room 5 | Main | Bedroom 2 | 10.99 | 8.69 | Hardwood Floor, Large Window, Closet |
| Room 6 | Main | Den | 8.17 | 8.17 | Hardwood Floor, Pot Lights |
| Washroom Type | No. of Pieces | Level |
| Washroom Type 1 | 4 | |
| Washroom Type 2 | 0 | |
| Washroom Type 3 | 0 | |
| Washroom Type 4 | 0 | |
| Washroom Type 5 | 0 | |
| Washroom Type 6 | 4 | |
| Washroom Type 7 | 0 | |
| Washroom Type 8 | 0 | |
| Washroom Type 9 | 0 | |
| Washroom Type 10 | 0 |
| Total Area: | 0.00 |
| Approximatly Age: | 16-30 |
| Washrooms: | 2 |
| Heat Type: | Forced Air |
| Central Air Conditioning: | Central Air |
| Elevator Lift: | True |
$
%
Years
This calculator is for demonstration purposes only. Always consult a professional
financial advisor before making personal financial decisions.
| Although the information displayed is believed to be accurate, no warranties or representations are made of any kind. |
| HOMELIFE/MIRACLE REALTY LTD |
|
|

Jag Patel
Broker
Dir:
416-671-5246
Bus:
416-289-3000
Fax:
416-289-3008
| Book Showing | Email a Friend |
Jump To:
At a Glance:
| Type: | Com - Condo Apartment |
| Area: | York |
| Municipality: | Markham |
| Neighbourhood: | Middlefield |
| Style: | Apartment |
| Approximate Age: | 16-30 |
| Tax: | $1,891.69 |
| Maintenance Fee: | $703.19 |
| Beds: | 2+1 |
| Baths: | 2 |
| Fireplace: | N |
Locatin Map:
Payment Calculator:

