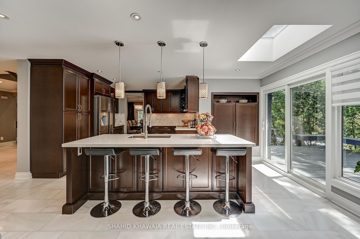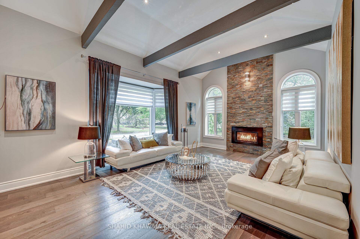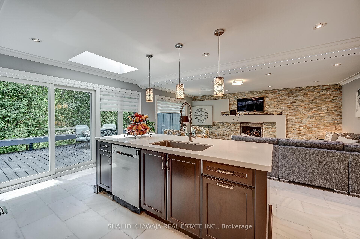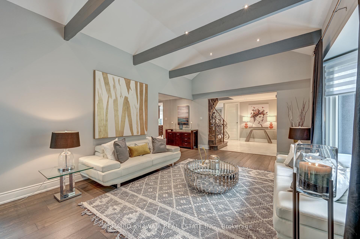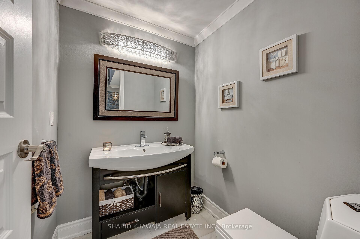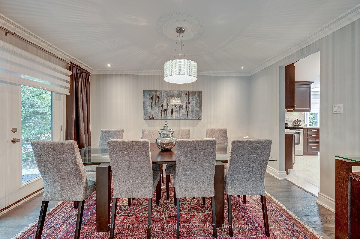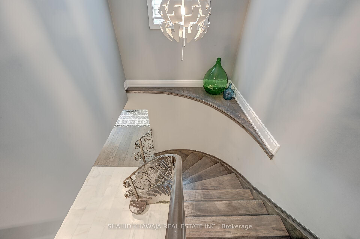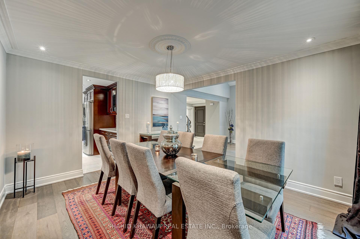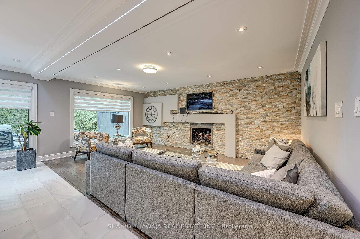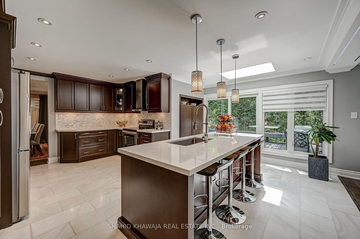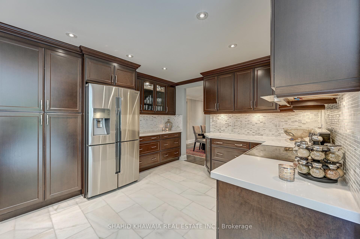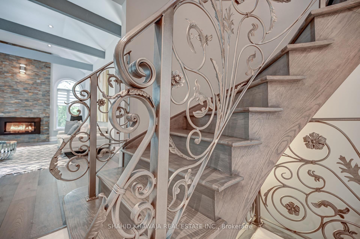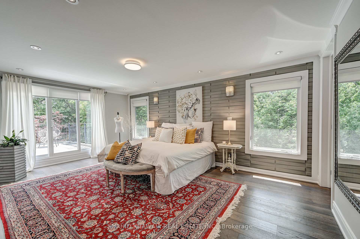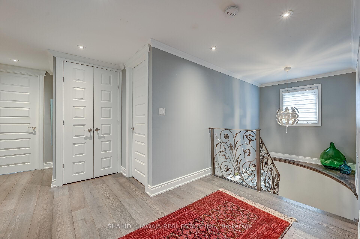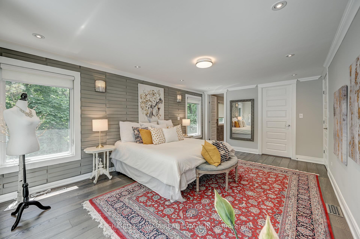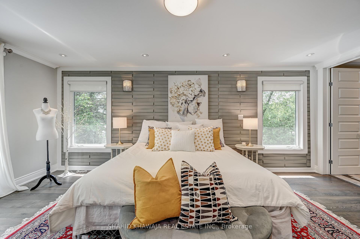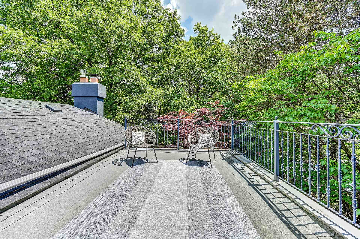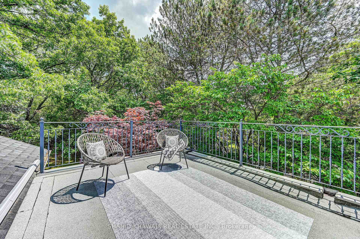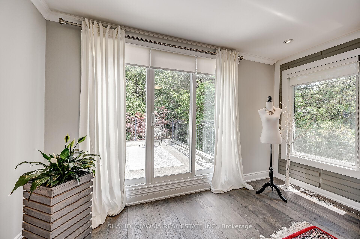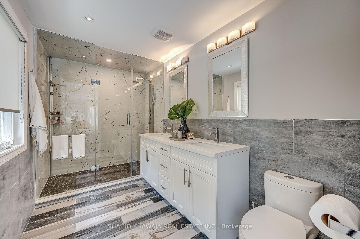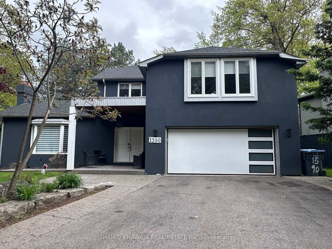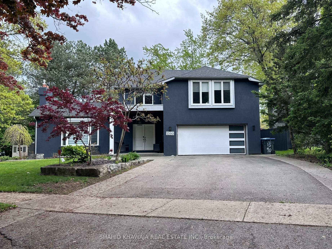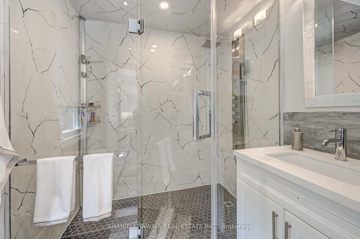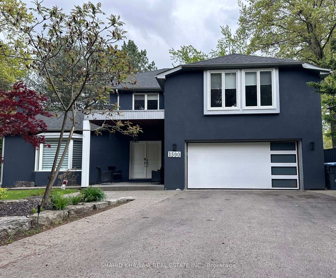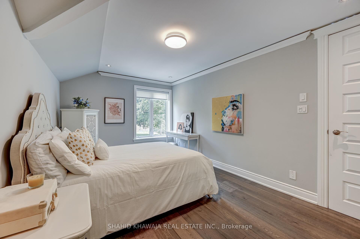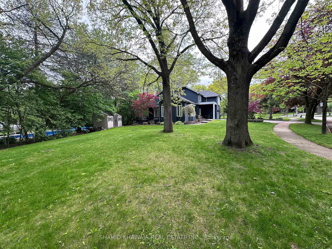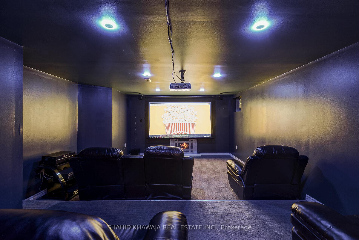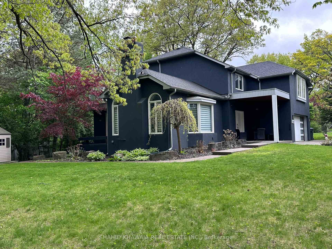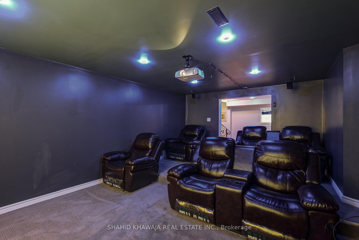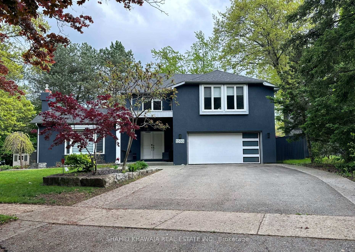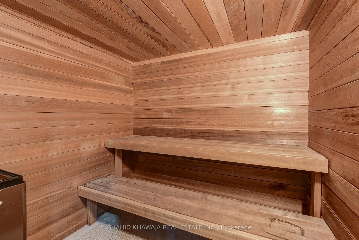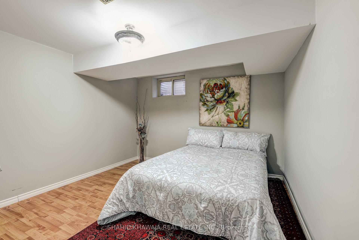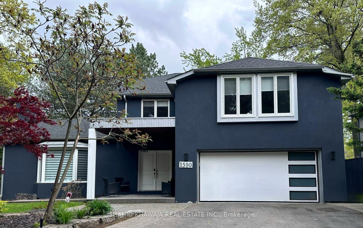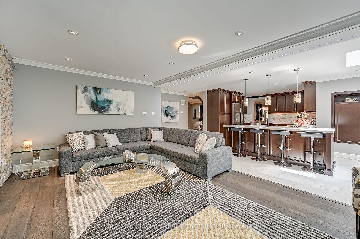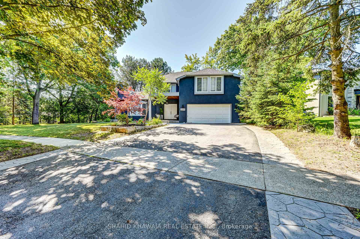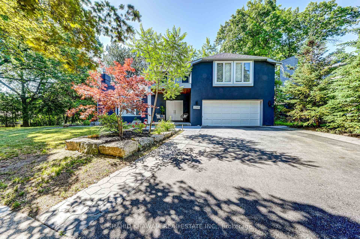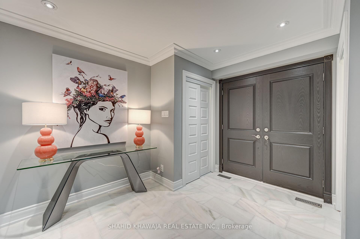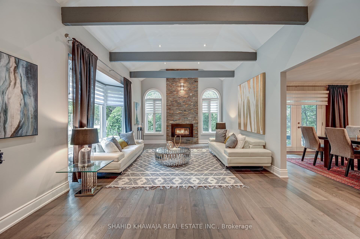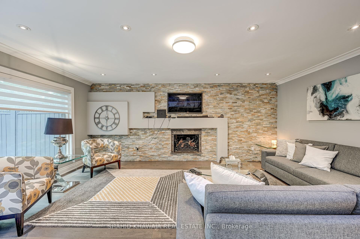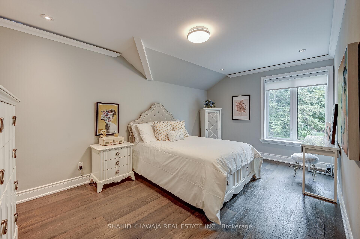$6,500
Available - For Rent
Listing ID: W12170945
1590 Yew Stre , Mississauga, L5H 2B9, Peel
| Immerse Yourself In Mississauga's Road Golf & Country Club Most Prestigious Neighborhood ** Sheridan Community which Offers Character of Muskoka living, Mature Trees , Parks , Doulton Road Mansions Area & High rated Schools ** This Home Situated On A Quiet Cul-De-Sac, Gorgeous Layout Detached Home with Extra Wide Frontage ** 6 Parking Space on Driveway Boasting 4+1 Bedrooms + 5 Baths & Finished Basement with Separate Side Entrance * Main Floor Office for the Days you want to work from Home OR can also turn into another Bedroom *This Luxury Home has all the bells and whistles you can think ** 3 Gas Fireplaces, Wrought Iron Staircase , Home Theatre ** Modern Kitchen W/Marble Floors & Skylight, Cathedral Ceiling, Crown Moldings , Sauna, Heated Floors , Formal Living & Dinning Area ** Backyard with Huge Deck , Walk- Out from Master Room to A Wooden deck ** Elegant Living Room Boasting Gas Fireplace with Soaring Ceiling**The redesigned luxe kitchen Offers a large center island w/ Quartz Counters & B/I high-end appls . Lots of Cabinets for Extra Storage With Additional Pantry Space and Opens up to both the Family/dining areas & W/O to A Backyard Deck which is Perfect for hosting Elaborate Event ** Spacious Open Concept Family Rm Featuring Accent Media Wall & Gas Fireplace** Master Bedroom with private retreat boasting large walk/in closet , Organizer and 5-pc ensuite Washroom w/ marble heated floors & direct access to the balcony for tranquil views** **EXTRAS** Well Kept & Fully Renovated to be intimate in scale and refined in style, Very Close To Mississauga Golf Club, Great public & private Schools ,walking trails, quick commute to downtown Toronto via the QEW |
| Price | $6,500 |
| Taxes: | $0.00 |
| Occupancy: | Tenant |
| Address: | 1590 Yew Stre , Mississauga, L5H 2B9, Peel |
| Directions/Cross Streets: | Mississauga Rd / Hwy Qew |
| Rooms: | 10 |
| Rooms +: | 3 |
| Bedrooms: | 4 |
| Bedrooms +: | 1 |
| Family Room: | T |
| Basement: | Finished, Separate Ent |
| Furnished: | Furn |
| Level/Floor | Room | Length(ft) | Width(ft) | Descriptions | |
| Room 1 | Main | Living Ro | 12.99 | 20.83 | Hardwood Floor, Cathedral Ceiling(s), Fireplace |
| Room 2 | Main | Dining Ro | 11.74 | 13.74 | Hardwood Floor, W/O To Deck, Picture Window |
| Room 3 | Main | Kitchen | 9.81 | 11.81 | Marble Floor, Stainless Steel Appl, Centre Island |
| Room 4 | Main | Family Ro | 11.97 | 18.63 | Hardwood Floor, Fireplace, Pot Lights |
| Room 5 | Main | Office | 8.33 | 8.66 | Marble Floor, Crown Moulding, Pot Lights |
| Room 6 | Second | Primary B | 12.5 | 19.71 | 5 Pc Ensuite, Walk-In Closet(s), W/O To Deck |
| Room 7 | Second | Bedroom 2 | 10.14 | 15.91 | Hardwood Floor, B/I Closet, 4 Pc Ensuite |
| Room 8 | Second | Bedroom 3 | 10.14 | 12.3 | Hardwood Floor, B/I Closet, Pot Lights |
| Room 9 | Second | Bedroom 4 | 11.05 | 11.38 | Hardwood Floor, Closet, Illuminated Ceiling |
| Room 10 | Basement | Bedroom 5 | 12.14 | 19.98 | Broadloom, B/I Closet, Above Grade Window |
| Room 11 | Basement | Recreatio | 11.74 | 19.38 | Laminate, Sauna |
| Room 12 | Basement | Bedroom | 10.82 | 10.82 | Laminate, Closet, Pot Lights |
| Washroom Type | No. of Pieces | Level |
| Washroom Type 1 | 2 | Main |
| Washroom Type 2 | 5 | Second |
| Washroom Type 3 | 4 | Second |
| Washroom Type 4 | 3 | Second |
| Washroom Type 5 | 3 | Basement |
| Total Area: | 0.00 |
| Property Type: | Detached |
| Style: | 2-Storey |
| Exterior: | Stucco (Plaster) |
| Garage Type: | Attached |
| (Parking/)Drive: | Private Do |
| Drive Parking Spaces: | 4 |
| Park #1 | |
| Parking Type: | Private Do |
| Park #2 | |
| Parking Type: | Private Do |
| Pool: | None |
| Laundry Access: | Other |
| Approximatly Square Footage: | 3500-5000 |
| Property Features: | Arts Centre, Cul de Sac/Dead En |
| CAC Included: | N |
| Water Included: | N |
| Cabel TV Included: | N |
| Common Elements Included: | N |
| Heat Included: | N |
| Parking Included: | N |
| Condo Tax Included: | N |
| Building Insurance Included: | N |
| Fireplace/Stove: | Y |
| Heat Type: | Forced Air |
| Central Air Conditioning: | Central Air |
| Central Vac: | N |
| Laundry Level: | Syste |
| Ensuite Laundry: | F |
| Elevator Lift: | False |
| Sewers: | Sewer |
| Although the information displayed is believed to be accurate, no warranties or representations are made of any kind. |
| SHAHID KHAWAJA REAL ESTATE INC. |
|
|

Jag Patel
Broker
Dir:
416-671-5246
Bus:
416-289-3000
Fax:
416-289-3008
| Book Showing | Email a Friend |
Jump To:
At a Glance:
| Type: | Freehold - Detached |
| Area: | Peel |
| Municipality: | Mississauga |
| Neighbourhood: | Sheridan |
| Style: | 2-Storey |
| Beds: | 4+1 |
| Baths: | 5 |
| Fireplace: | Y |
| Pool: | None |
Locatin Map:

