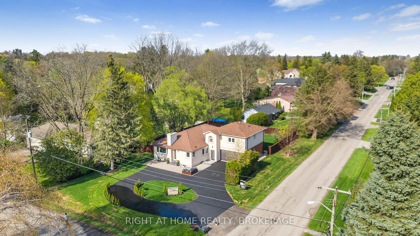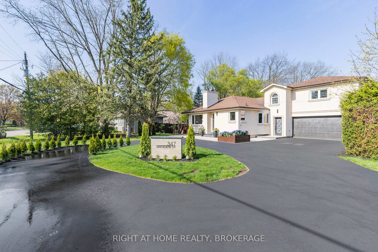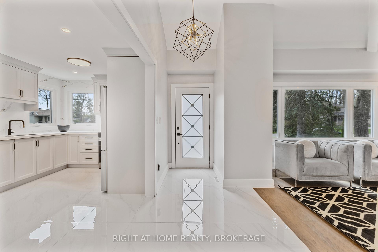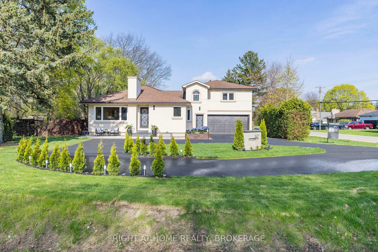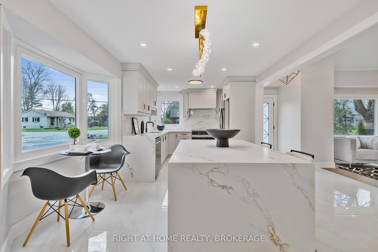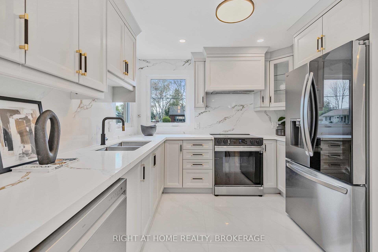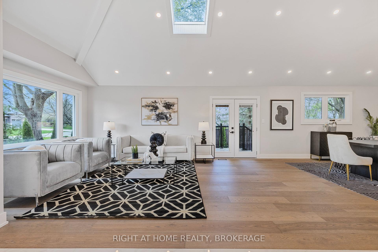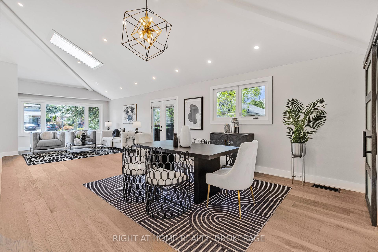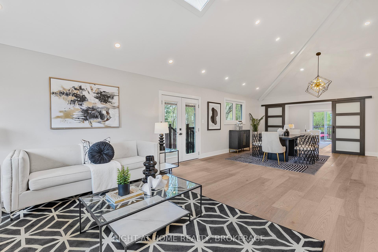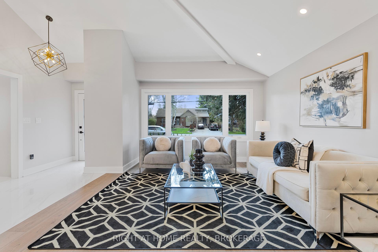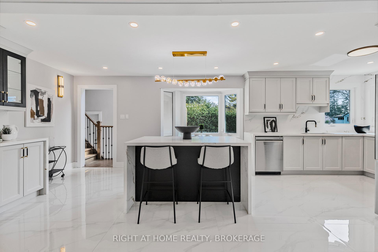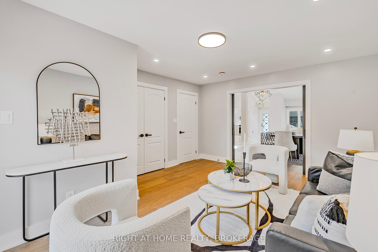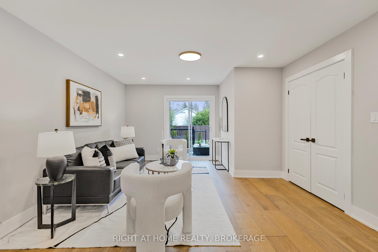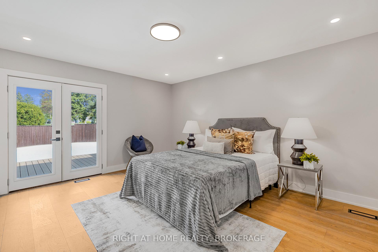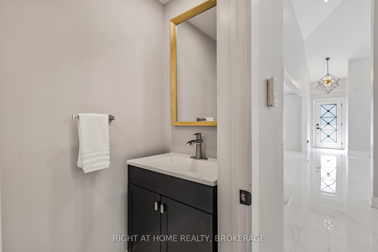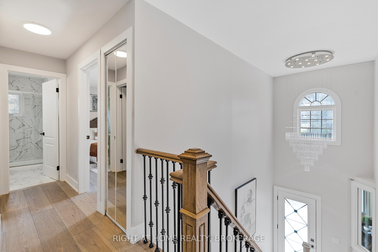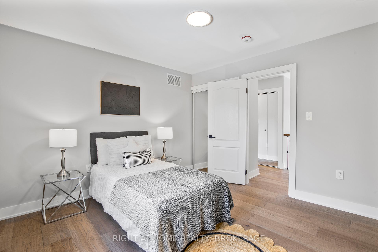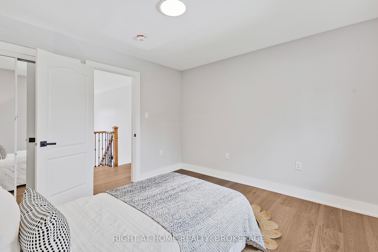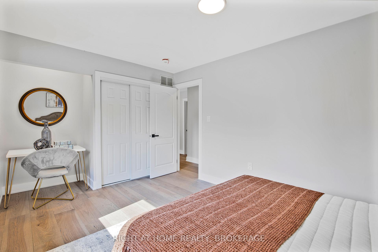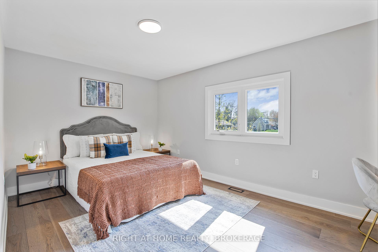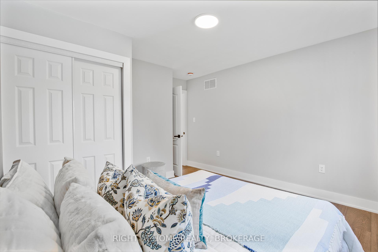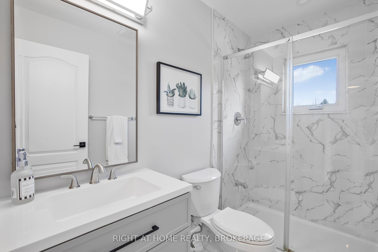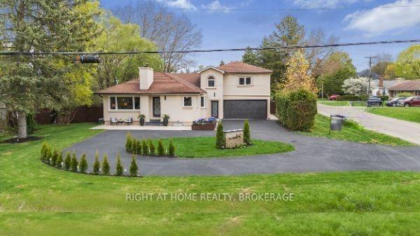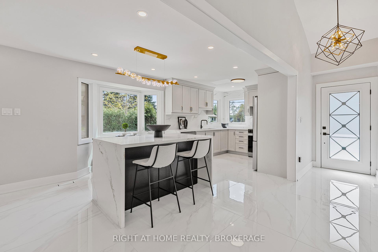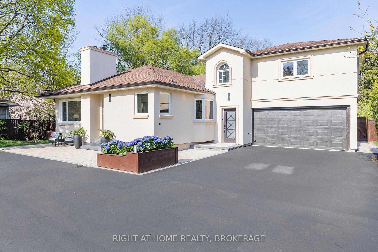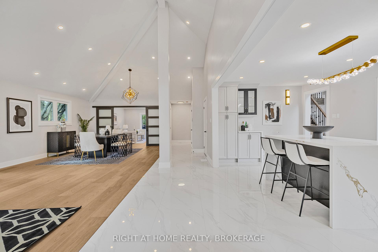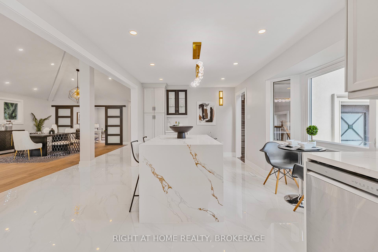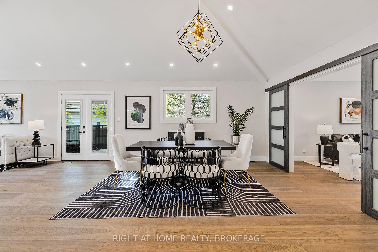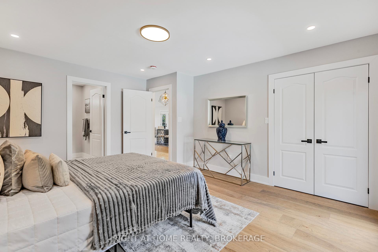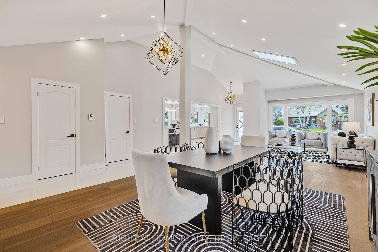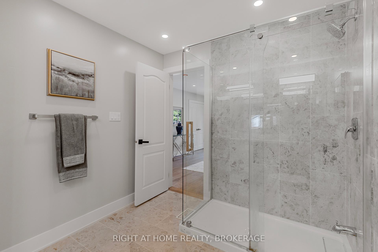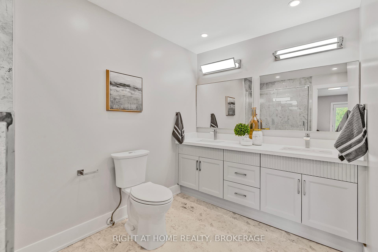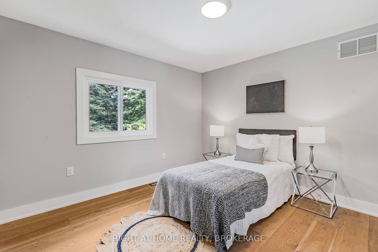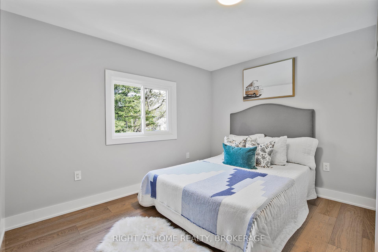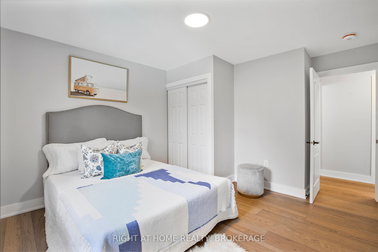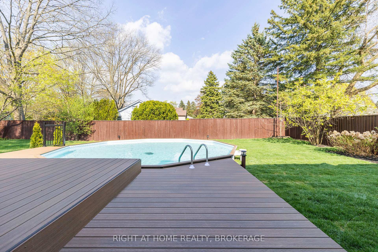$4,450
Available - For Rent
Listing ID: X12160959
347 Mapledene Driv , Hamilton, L9G 2K3, Hamilton
| Luxury Family Home with a Resort Like Backyard. Transformed Inside & Out in 2024 offering refined living space in the most desirable lots in Ancasters' most prestigious neighborhood, this exceptional 5 bedrooms. Positioned on a professionally landscaped 84 x 150-foot corner lot with maximum privacy, this property combines highend design with unmatched functionality. Inside, enjoy vaulted ceilings, an open-concept layout, and a custom kitchen with an oversized island. The primary suite features a walk-in closet, spa-like ensuite, and a private walkout to the pool and deck creating a true resort-style experience. Entertain with ease on two spacious decks or unwind in the large pool. This home blends everyday comfort with upscale living all in one of Ancasters most exclusive, family-friendly locations close to top schools, parks, and amenities. |
| Price | $4,450 |
| Taxes: | $0.00 |
| Occupancy: | Vacant |
| Address: | 347 Mapledene Driv , Hamilton, L9G 2K3, Hamilton |
| Acreage: | < .50 |
| Directions/Cross Streets: | Fiddlers Green Rd and Calvin St |
| Rooms: | 12 |
| Bedrooms: | 5 |
| Bedrooms +: | 0 |
| Family Room: | T |
| Basement: | Apartment, Separate Ent |
| Furnished: | Unfu |
| Level/Floor | Room | Length(ft) | Width(ft) | Descriptions | |
| Room 1 | Main | Great Roo | 18.99 | 13.12 | Vaulted Ceiling(s), Open Concept, Hardwood Floor |
| Room 2 | Main | Dining Ro | 14.66 | 13.32 | Open Concept, Vaulted Ceiling(s), Hardwood Floor |
| Room 3 | Main | Kitchen | 18.99 | 10.99 | Quartz Counter, Stainless Steel Appl, Porcelain Floor |
| Room 4 | Main | Living Ro | 15.48 | 13.25 | W/O To Pool, Hardwood Floor, Pot Lights |
| Room 5 | Main | Primary B | 15.48 | 11.55 | W/O To Pool, Hardwood Floor, 5 Pc Ensuite |
| Room 6 | Main | Bathroom | 10.82 | 7.87 | 5 Pc Ensuite, Porcelain Floor, Pot Lights |
| Room 7 | Main | Powder Ro | 7.15 | 3.28 | 2 Pc Bath, Porcelain Floor, Pot Lights |
| Room 8 | Main | Laundry | 8 | 5.67 | |
| Room 9 | Second | Bedroom 3 | 10.99 | 11.41 | Hardwood Floor, Overlooks Pool |
| Room 10 | Second | Bathroom | 8.17 | 4.82 | 4 Pc Bath |
| Room 11 | Second | Bedroom 4 | 11.58 | 11.51 | Overlooks Pool, Hardwood Floor |
| Room 12 | Second | Bedroom 5 | 16.83 | 9.91 | Hardwood Floor |
| Washroom Type | No. of Pieces | Level |
| Washroom Type 1 | 5 | |
| Washroom Type 2 | 0 | |
| Washroom Type 3 | 0 | |
| Washroom Type 4 | 0 | |
| Washroom Type 5 | 0 |
| Total Area: | 0.00 |
| Property Type: | Detached |
| Style: | 2-Storey |
| Exterior: | Stucco (Plaster), Brick |
| Garage Type: | Attached |
| Drive Parking Spaces: | 6 |
| Pool: | Above Gr |
| Laundry Access: | In-Suite Laun |
| Approximatly Square Footage: | 2500-3000 |
| CAC Included: | N |
| Water Included: | N |
| Cabel TV Included: | N |
| Common Elements Included: | N |
| Heat Included: | N |
| Parking Included: | Y |
| Condo Tax Included: | N |
| Building Insurance Included: | N |
| Fireplace/Stove: | N |
| Heat Type: | Forced Air |
| Central Air Conditioning: | Central Air |
| Central Vac: | N |
| Laundry Level: | Syste |
| Ensuite Laundry: | F |
| Sewers: | Sewer |
| Utilities-Hydro: | Y |
| Although the information displayed is believed to be accurate, no warranties or representations are made of any kind. |
| RIGHT AT HOME REALTY, BROKERAGE |
|
|

Jag Patel
Broker
Dir:
416-671-5246
Bus:
416-289-3000
Fax:
416-289-3008
| Virtual Tour | Book Showing | Email a Friend |
Jump To:
At a Glance:
| Type: | Freehold - Detached |
| Area: | Hamilton |
| Municipality: | Hamilton |
| Neighbourhood: | Ancaster |
| Style: | 2-Storey |
| Beds: | 5 |
| Baths: | 3 |
| Fireplace: | N |
| Pool: | Above Gr |
Locatin Map:

