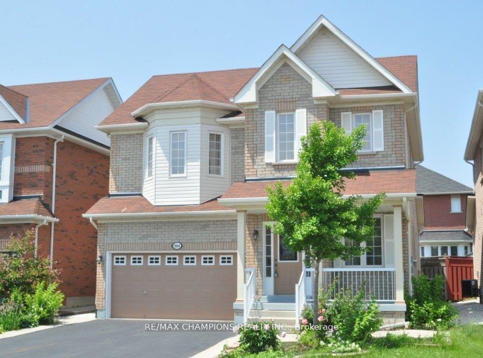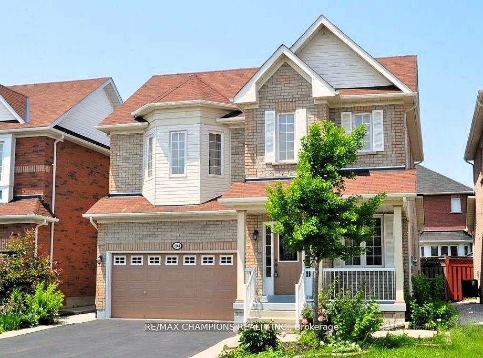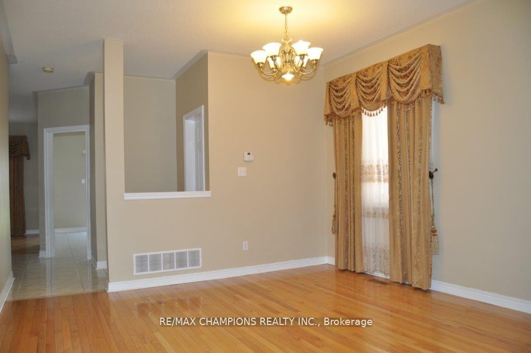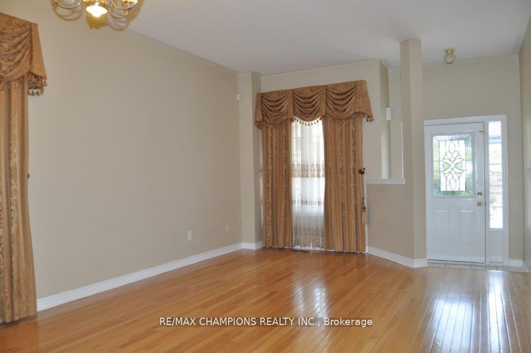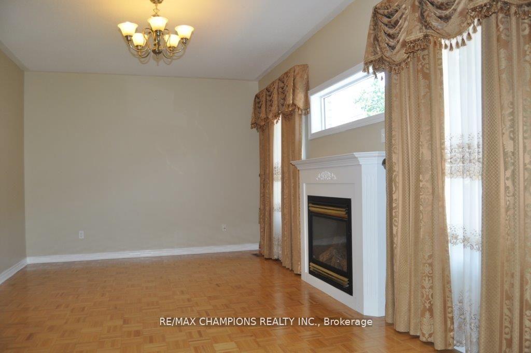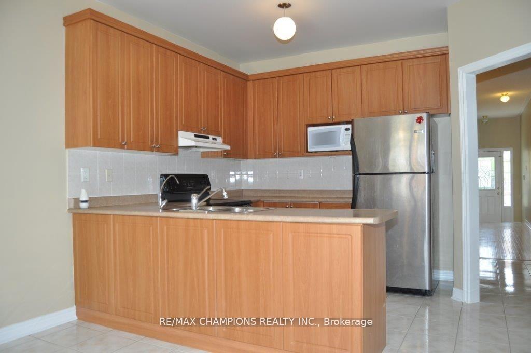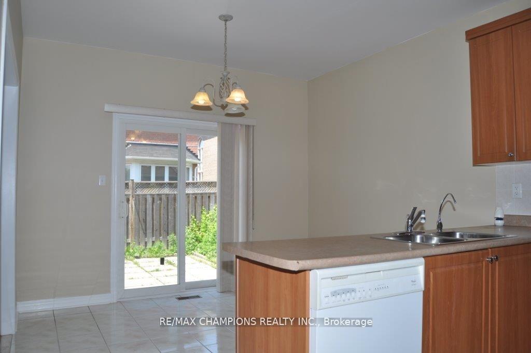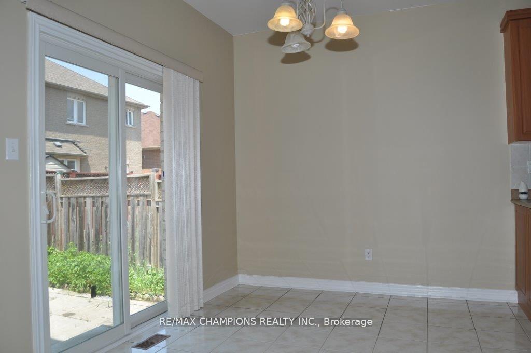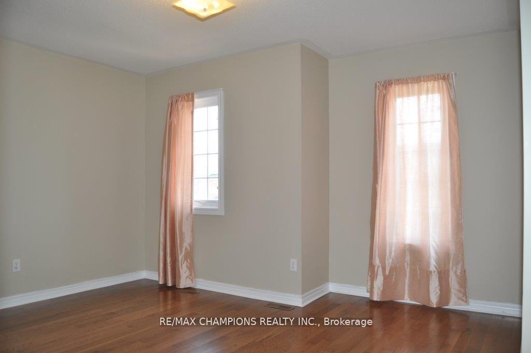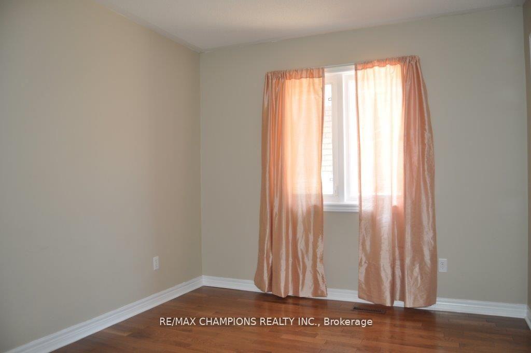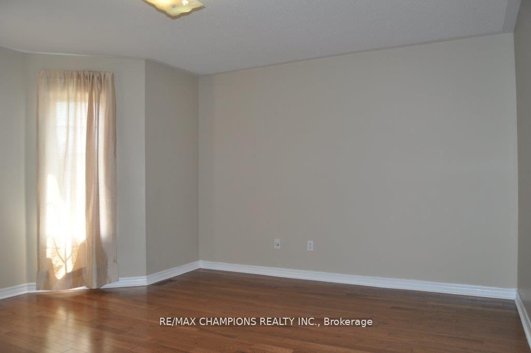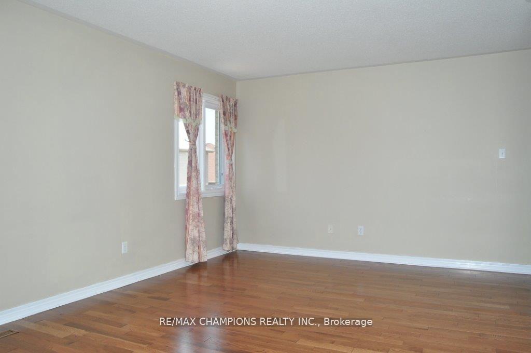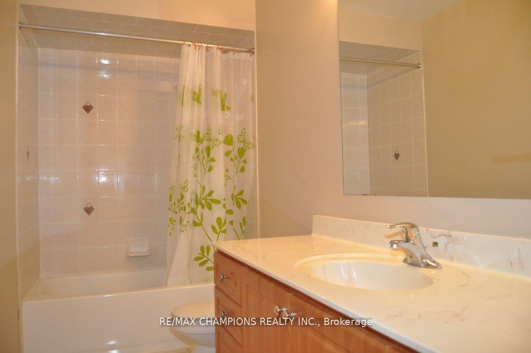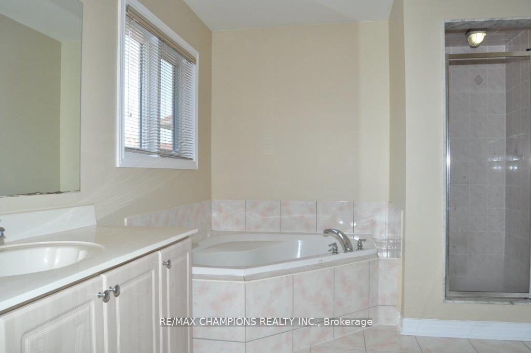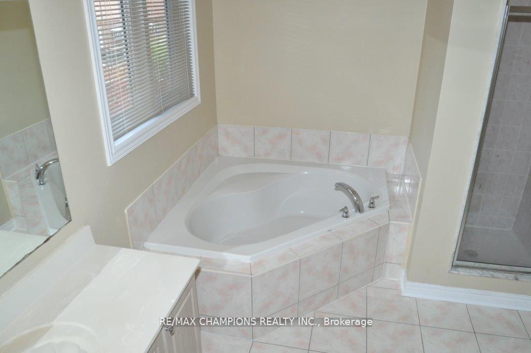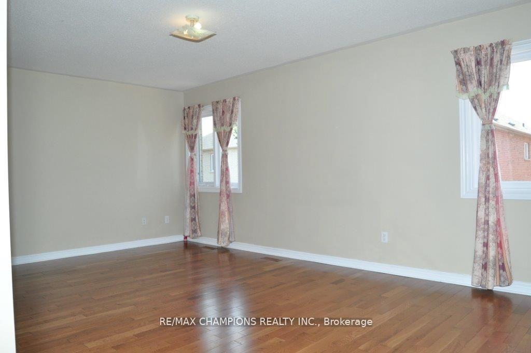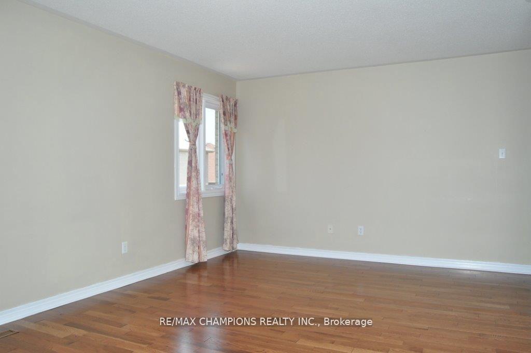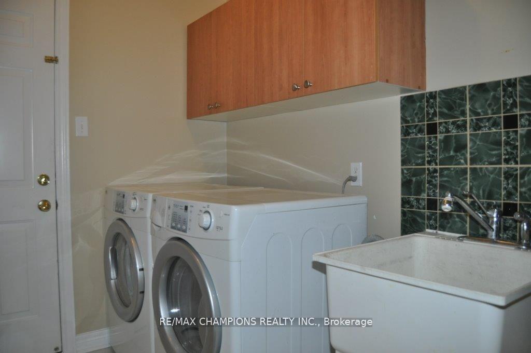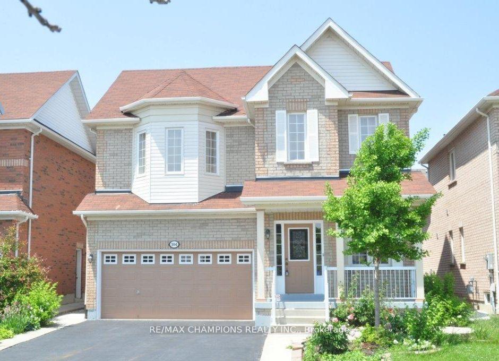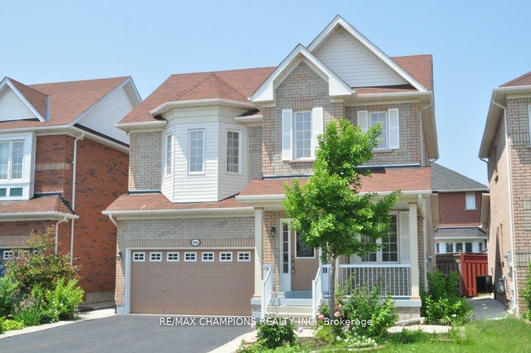$1,099,000
Available - For Sale
Listing ID: W12171477
104 Masters Green Cres , Brampton, L7A 3K2, Peel
| 4+2 Bedroom detached home, finished basement with separate entrance. Main Floor laundry. Entry from house to garage. Master bedroom 5pc. Ensuite. Oak staircase. Slider door leading to the back yard. Close to school, park, plaza. |
| Price | $1,099,000 |
| Taxes: | $5944.86 |
| Occupancy: | Tenant |
| Address: | 104 Masters Green Cres , Brampton, L7A 3K2, Peel |
| Directions/Cross Streets: | Hwy 10/Wanless |
| Rooms: | 9 |
| Rooms +: | 2 |
| Bedrooms: | 4 |
| Bedrooms +: | 2 |
| Family Room: | T |
| Basement: | Separate Ent, Apartment |
| Level/Floor | Room | Length(ft) | Width(ft) | Descriptions | |
| Room 1 | Main | Living Ro | 19.19 | 12.69 | Hardwood Floor, Combined w/Dining |
| Room 2 | Main | Family Ro | 14.01 | 11.18 | Hardwood Floor, W/O To Yard |
| Room 3 | Main | Kitchen | 8 | 13.61 | Ceramic Backsplash, Walk-Out |
| Room 4 | Main | Dining Ro | 19.19 | 12.69 | Hardwood Floor, Combined w/Living |
| Room 5 | Second | Primary B | 11.81 | 15.19 | Hardwood Floor, Walk-In Closet(s) |
| Room 6 | Second | Bedroom 2 | 10 | 15.74 | Hardwood Floor, Closet |
| Room 7 | Second | Bedroom 3 | 12.4 | 14.99 | Hardwood Floor, Closet |
| Room 8 | Second | Bedroom 4 | 10.4 | 12.6 | Hardwood Floor, Closet |
| Washroom Type | No. of Pieces | Level |
| Washroom Type 1 | 3 | Basement |
| Washroom Type 2 | 2 | Main |
| Washroom Type 3 | 3 | Second |
| Washroom Type 4 | 4 | Second |
| Washroom Type 5 | 0 |
| Total Area: | 0.00 |
| Property Type: | Detached |
| Style: | 2-Storey |
| Exterior: | Brick |
| Garage Type: | Built-In |
| (Parking/)Drive: | Available |
| Drive Parking Spaces: | 4 |
| Park #1 | |
| Parking Type: | Available |
| Park #2 | |
| Parking Type: | Available |
| Pool: | None |
| Approximatly Square Footage: | 2000-2500 |
| CAC Included: | N |
| Water Included: | N |
| Cabel TV Included: | N |
| Common Elements Included: | N |
| Heat Included: | N |
| Parking Included: | N |
| Condo Tax Included: | N |
| Building Insurance Included: | N |
| Fireplace/Stove: | Y |
| Heat Type: | Forced Air |
| Central Air Conditioning: | Central Air |
| Central Vac: | N |
| Laundry Level: | Syste |
| Ensuite Laundry: | F |
| Sewers: | Sewer |
| Utilities-Cable: | N |
| Utilities-Hydro: | Y |
$
%
Years
This calculator is for demonstration purposes only. Always consult a professional
financial advisor before making personal financial decisions.
| Although the information displayed is believed to be accurate, no warranties or representations are made of any kind. |
| RE/MAX CHAMPIONS REALTY INC. |
|
|

Jag Patel
Broker
Dir:
416-671-5246
Bus:
416-289-3000
Fax:
416-289-3008
| Book Showing | Email a Friend |
Jump To:
At a Glance:
| Type: | Freehold - Detached |
| Area: | Peel |
| Municipality: | Brampton |
| Neighbourhood: | Snelgrove |
| Style: | 2-Storey |
| Tax: | $5,944.86 |
| Beds: | 4+2 |
| Baths: | 4 |
| Fireplace: | Y |
| Pool: | None |
Locatin Map:
Payment Calculator:

