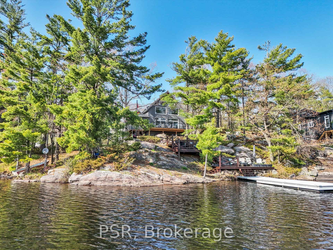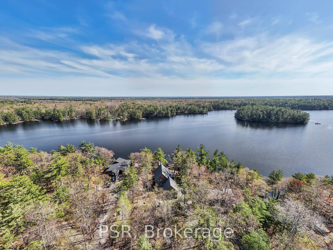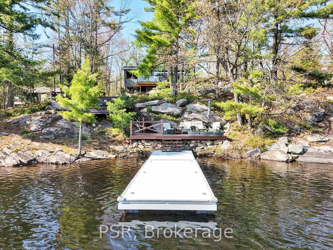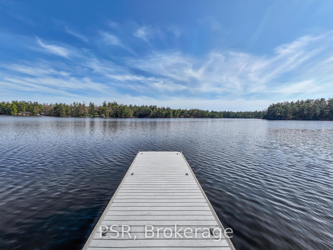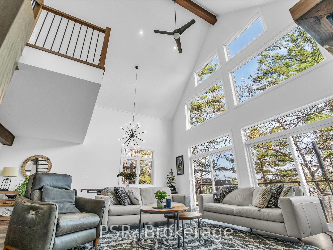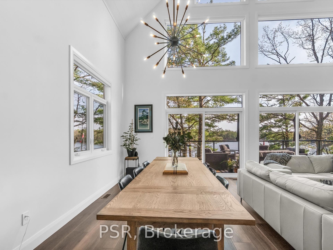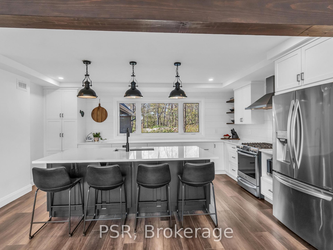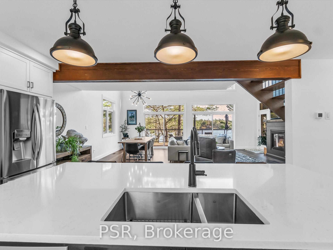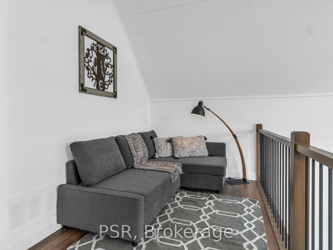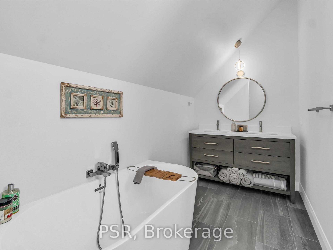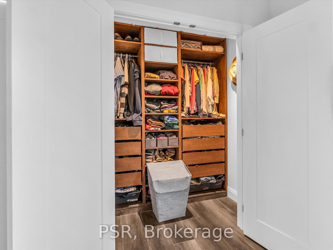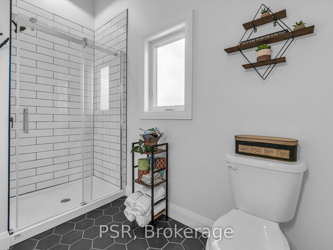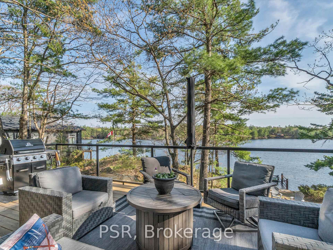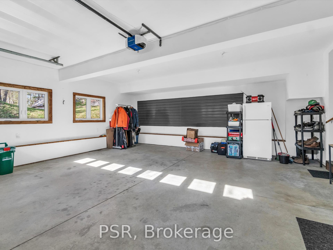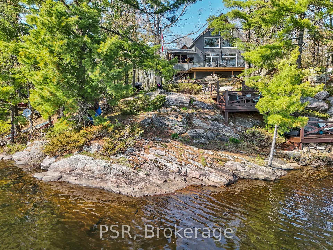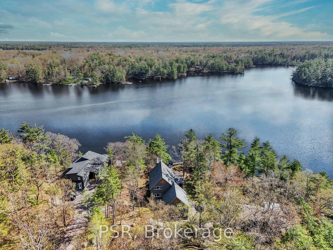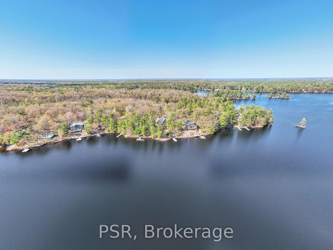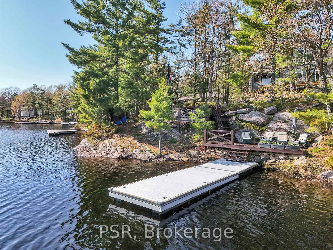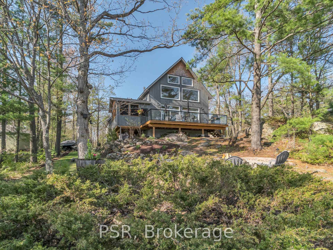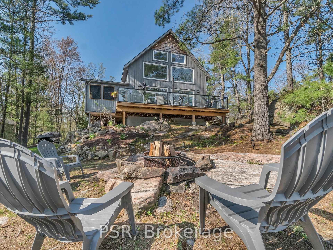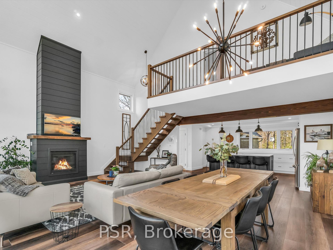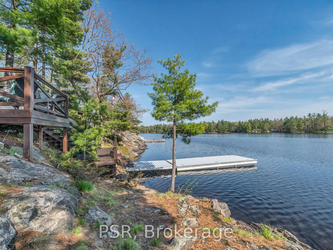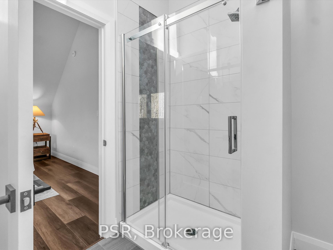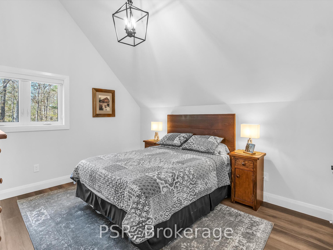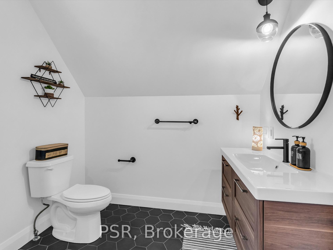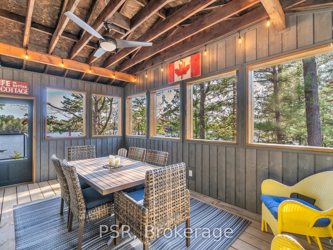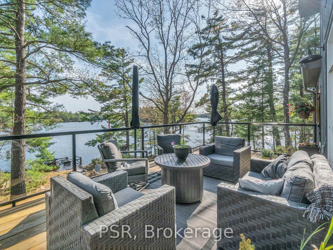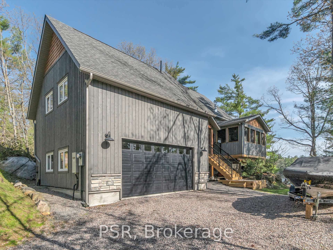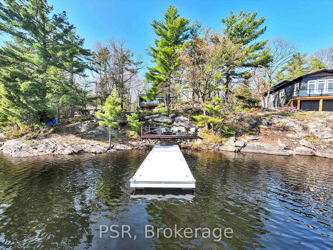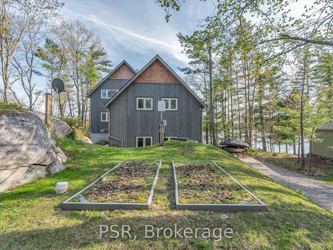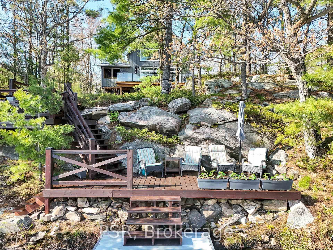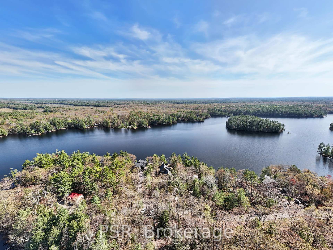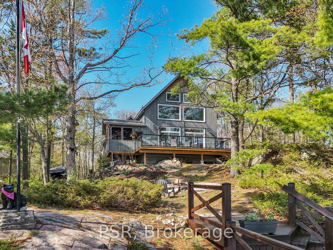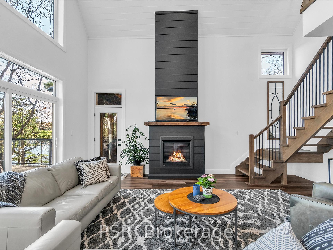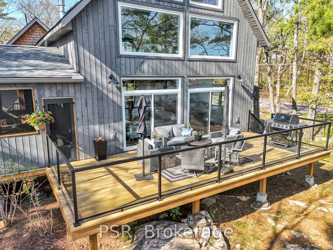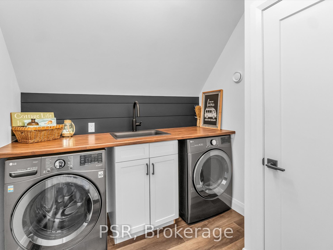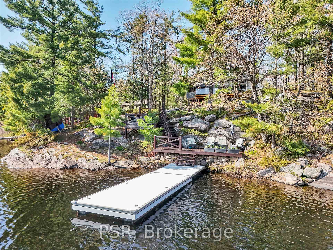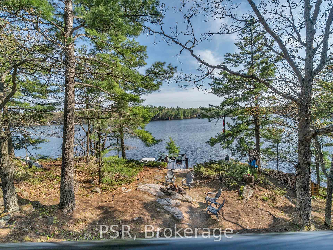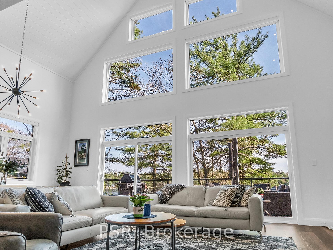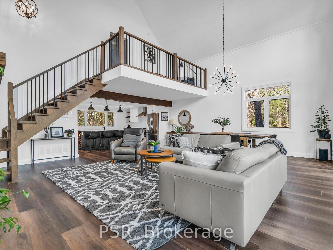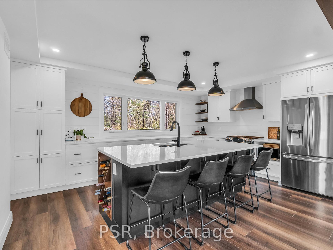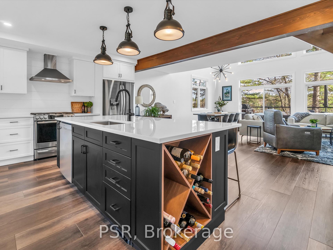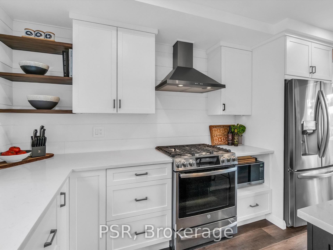$1,989,000
Available - For Sale
Listing ID: X12148774
1028 Marshall Driv , Gravenhurst, P1P 1R2, Muskoka
| Welcome to your dream year-round waterfront retreat on the highly sought-after Pine Lake! A rare opportunity to own a newly built (2022) cottage just minutes from the town of Gravenhurst. This stunning 3-bedroom, 2-bathroom property offers the perfect blend of modern luxury and classic Muskoka charm. Step inside to soaring 28-ft vaulted ceilings in the great room with a beautiful propane fireplace, bathed in natural light from massive windows that frame breathtaking lake views. Remote blinds add comfort and convenience, while the open-concept layout seamlessly flows into a beautifully appointed kitchen with breakfast bar and upgraded appliances - ideal for hosting family and friends. A bright Muskoka Room offers a cozy, all-season space to enjoy the outdoors in comfort - whether you're sipping morning coffee or unwinding at sunset. A versatile loft area upstairs provides additional living or recreational space, perfect for an office or additional guest space. The primary suite features a vaulted ceiling, 5-piece ensuite, and walk-in closet. Two additional large bedrooms on the upper level offer double closets, ample space for guests or full-time living. Enjoy sun-soaked days and sunsets thanks to incredible Southern exposure. The large lakeside deck, fire pit, and clean, deep water make this property a swimmer and boaters paradise. A premium PVC dock stretches out into Pine Lake, offering unobstructed Muskoka views and the ultimate Summer setting. Additional features include a double-car garage with storage space, Generac generator, central vacuum, and low-maintenance landscaping. This property is set to impress, just bring your swimsuit and settle into lakefront living at its finest. Pine Lake properties rarely come to market - don't miss your chance to own a piece of paradise in one of Muskoka's most desirable locations. |
| Price | $1,989,000 |
| Taxes: | $9264.00 |
| Occupancy: | Owner |
| Address: | 1028 Marshall Driv , Gravenhurst, P1P 1R2, Muskoka |
| Acreage: | .50-1.99 |
| Directions/Cross Streets: | Hwy 169 & Sniders Bay Rd & Muriel Cres |
| Rooms: | 9 |
| Rooms +: | 1 |
| Bedrooms: | 3 |
| Bedrooms +: | 0 |
| Family Room: | T |
| Basement: | Crawl Space, Unfinished |
| Level/Floor | Room | Length(ft) | Width(ft) | Descriptions | |
| Room 1 | Main | Foyer | 10.17 | 6.89 | |
| Room 2 | Main | Kitchen | 12.46 | 17.71 | |
| Room 3 | Main | Dining Ro | 21.65 | 10.17 | |
| Room 4 | Main | Living Ro | 21.65 | 14.43 | |
| Room 5 | Upper | Primary B | 12.46 | 13.78 | |
| Room 6 | Upper | Loft | 7.54 | 14.1 | |
| Room 7 | Upper | Bedroom | 15.42 | 11.15 | |
| Room 8 | Upper | Bedroom | 15.42 | 10.82 | |
| Room 9 | Upper | Laundry | 7.54 | 7.54 | |
| Room 10 | Main | Other | 16.07 | 10.82 |
| Washroom Type | No. of Pieces | Level |
| Washroom Type 1 | 5 | Upper |
| Washroom Type 2 | 3 | Upper |
| Washroom Type 3 | 0 | |
| Washroom Type 4 | 0 | |
| Washroom Type 5 | 0 | |
| Washroom Type 6 | 5 | Upper |
| Washroom Type 7 | 3 | Upper |
| Washroom Type 8 | 0 | |
| Washroom Type 9 | 0 | |
| Washroom Type 10 | 0 |
| Total Area: | 0.00 |
| Approximatly Age: | 0-5 |
| Property Type: | Detached |
| Style: | 1 1/2 Storey |
| Exterior: | Wood |
| Garage Type: | Attached |
| (Parking/)Drive: | Private |
| Drive Parking Spaces: | 6 |
| Park #1 | |
| Parking Type: | Private |
| Park #2 | |
| Parking Type: | Private |
| Pool: | None |
| Approximatly Age: | 0-5 |
| Approximatly Square Footage: | 1500-2000 |
| Property Features: | Beach, Golf |
| CAC Included: | N |
| Water Included: | N |
| Cabel TV Included: | N |
| Common Elements Included: | N |
| Heat Included: | N |
| Parking Included: | N |
| Condo Tax Included: | N |
| Building Insurance Included: | N |
| Fireplace/Stove: | Y |
| Heat Type: | Forced Air |
| Central Air Conditioning: | Central Air |
| Central Vac: | Y |
| Laundry Level: | Syste |
| Ensuite Laundry: | F |
| Sewers: | Septic |
| Water: | Drilled W |
| Water Supply Types: | Drilled Well |
| Utilities-Cable: | Y |
| Utilities-Hydro: | Y |
$
%
Years
This calculator is for demonstration purposes only. Always consult a professional
financial advisor before making personal financial decisions.
| Although the information displayed is believed to be accurate, no warranties or representations are made of any kind. |
| PSR |
|
|

Jag Patel
Broker
Dir:
416-671-5246
Bus:
416-289-3000
Fax:
416-289-3008
| Virtual Tour | Book Showing | Email a Friend |
Jump To:
At a Glance:
| Type: | Freehold - Detached |
| Area: | Muskoka |
| Municipality: | Gravenhurst |
| Neighbourhood: | Muskoka (S) |
| Style: | 1 1/2 Storey |
| Approximate Age: | 0-5 |
| Tax: | $9,264 |
| Beds: | 3 |
| Baths: | 2 |
| Fireplace: | Y |
| Pool: | None |
Locatin Map:
Payment Calculator:

