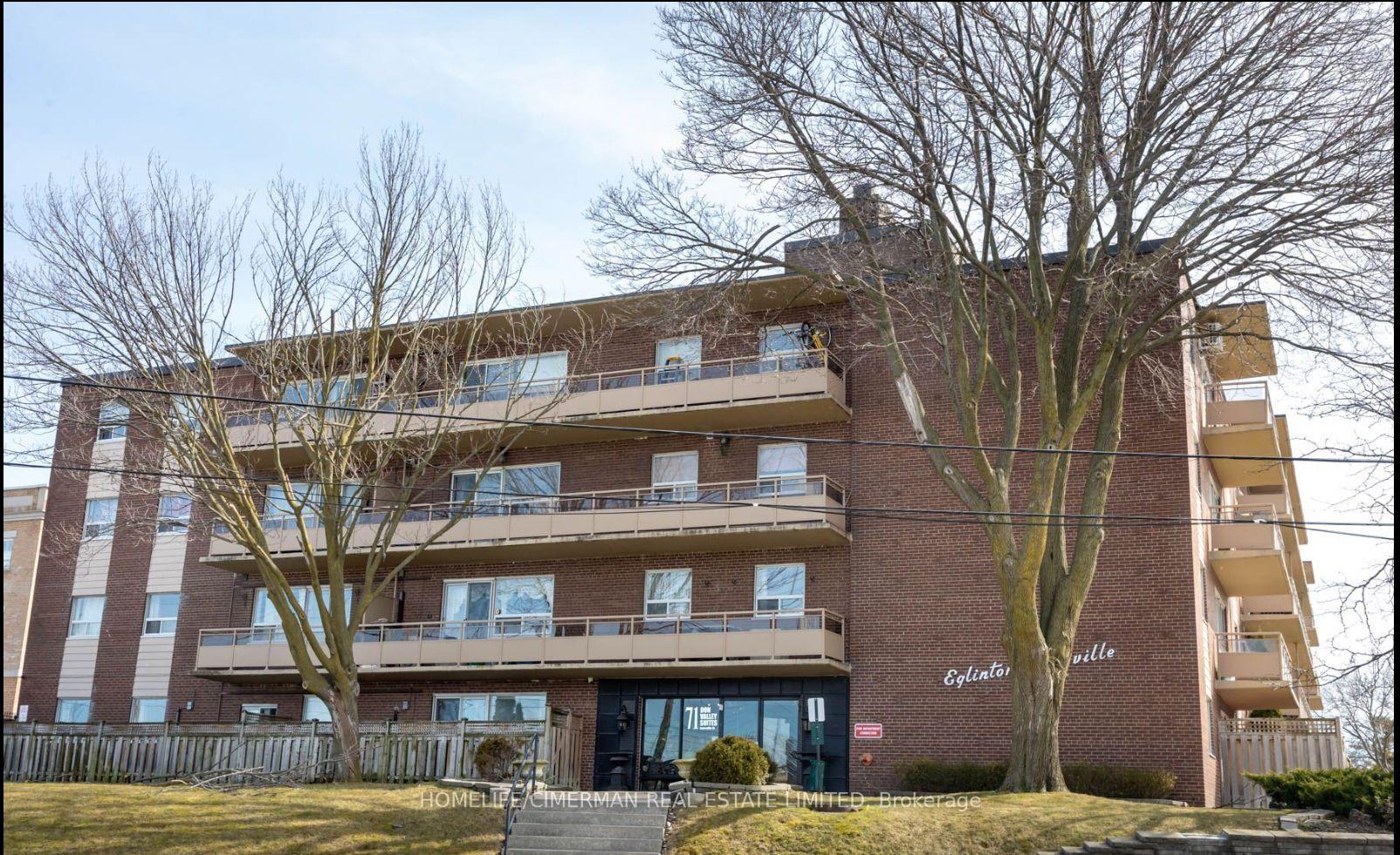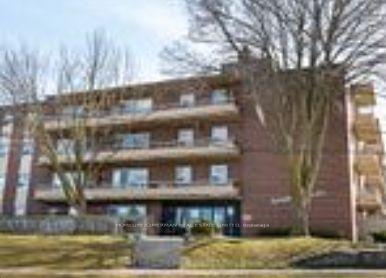$475,000
Available - For Sale
Listing ID: C12151394
71 Jonesville Cres , Toronto, M4A 1H1, Toronto
| **Stunning Fully Renovated Condo In Prime North York Location 71 Jonesville Cres #401** Welcome To This Beautifully Updated Condo In The Heart Of North York, Ideally Situated Near The Upcoming **Eglinton Crosstown LRT**, Offering Unbeatable Connectivity And Future Value. This Spacious And Sun-Filled Unit Has Been **Fully Renovated From Top To Bottom** With Quality Finishes And Modern Flair: * Brand New **7-Inch Wide Luxury Vinyl Plank Flooring** Throughout-Durable, Stylish, And Low-Maintenance. * Fresh Doors, Casings, And Baseboards For A Clean, Contemporary Look. * Completely Refreshed **Kitchen** With Newly Refaced Cabinets, Sleek **Quartz Countertops**, And A Matching **Quartz Backsplash**. * **New AC Unit** And **Energy-Efficient Mini Split Heat Pump** System Stay Comfortable Year-Round. * Spa-Like **Bathroom Renovation** Featuring New Floor-To-Ceiling **Tiles**, Deep **Soaker Tub**, Modern **Toilet And Vanity**, Updated** Faucets**, And A **Backlit Mirror With Defogger**. **New Lighting** Throughout: Pot Lights, Pendant Lights, Ceiling Fans, And An Elegant Dining Room Fixture* Freshly **Painted Throughout** In Designer Tones- Move-In Ready! **Worry-Free Living In A Recently Upgraded Building**, With Major Capital Improvements Already Completed, Including: Newer Balconies, Modernized Elevators, Updated Roof, High-Efficiency Boilers. Whether You're A First-Time Buyer, Investor, Or Downsizer, This Turnkey Unit Offers Fantastic Value And Peace Of Mind In A Rapidly Appreciating Neighborhood. |
| Price | $475,000 |
| Taxes: | $2003.51 |
| Occupancy: | Owner |
| Address: | 71 Jonesville Cres , Toronto, M4A 1H1, Toronto |
| Postal Code: | M4A 1H1 |
| Province/State: | Toronto |
| Directions/Cross Streets: | Eglinton Ave E / Victoria Park Ave |
| Level/Floor | Room | Length(ft) | Width(ft) | Descriptions | |
| Room 1 | Flat | Living Ro | 21.78 | 11.09 | |
| Room 2 | Flat | Dining Ro | 8.4 | 7.87 | |
| Room 3 | Flat | Kitchen | 11.58 | 7.58 | |
| Room 4 | Flat | Primary B | 13.09 | 10.5 | |
| Room 5 | Flat | Bedroom 2 | 13.58 | 9.77 |
| Washroom Type | No. of Pieces | Level |
| Washroom Type 1 | 4 | Flat |
| Washroom Type 2 | 0 | |
| Washroom Type 3 | 0 | |
| Washroom Type 4 | 0 | |
| Washroom Type 5 | 0 |
| Total Area: | 0.00 |
| Approximatly Age: | 51-99 |
| Sprinklers: | Alar |
| Washrooms: | 1 |
| Heat Type: | Radiant |
| Central Air Conditioning: | Wall Unit(s |
$
%
Years
This calculator is for demonstration purposes only. Always consult a professional
financial advisor before making personal financial decisions.
| Although the information displayed is believed to be accurate, no warranties or representations are made of any kind. |
| HOMELIFE/CIMERMAN REAL ESTATE LIMITED |
|
|

Jag Patel
Broker
Dir:
416-671-5246
Bus:
416-289-3000
Fax:
416-289-3008
| Book Showing | Email a Friend |
Jump To:
At a Glance:
| Type: | Com - Co-Ownership Apart |
| Area: | Toronto |
| Municipality: | Toronto C13 |
| Neighbourhood: | Victoria Village |
| Style: | 1 Storey/Apt |
| Approximate Age: | 51-99 |
| Tax: | $2,003.51 |
| Maintenance Fee: | $798.6 |
| Beds: | 2 |
| Baths: | 1 |
| Fireplace: | N |
Locatin Map:
Payment Calculator:





