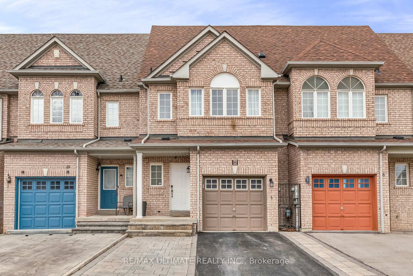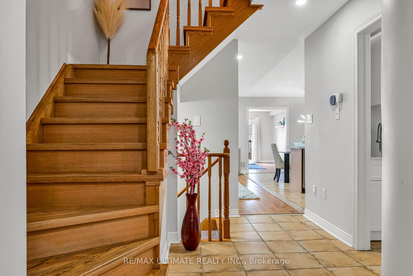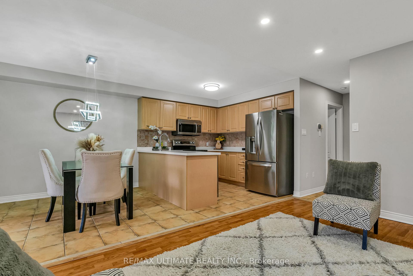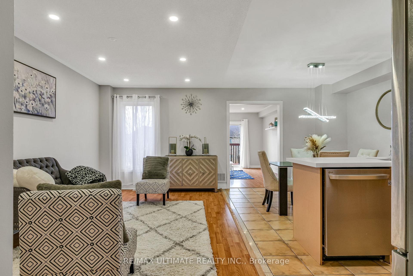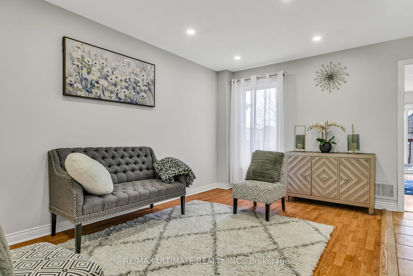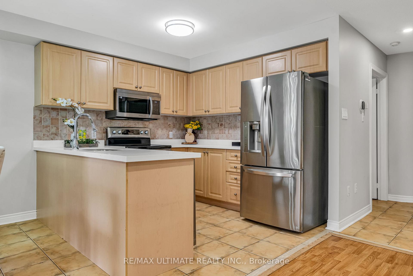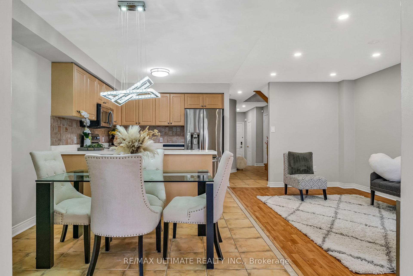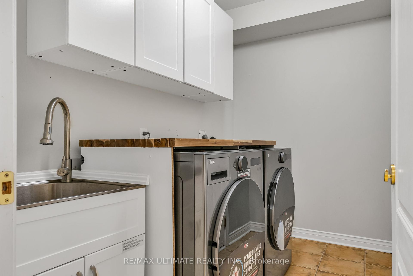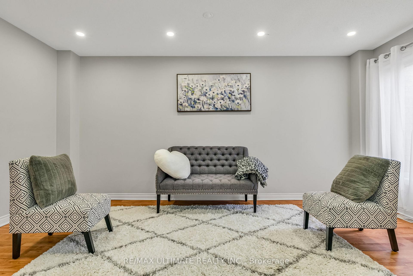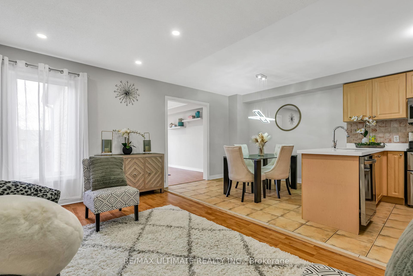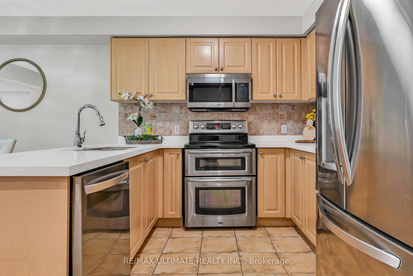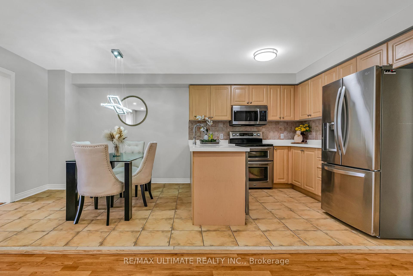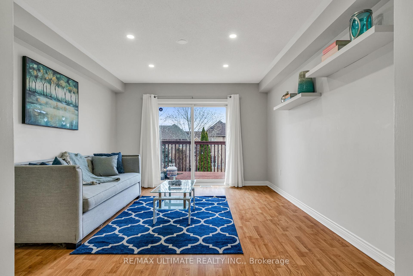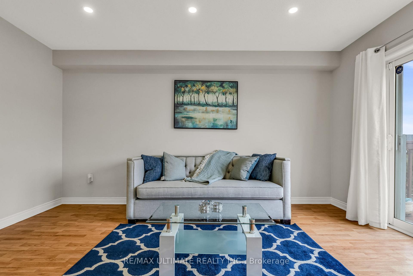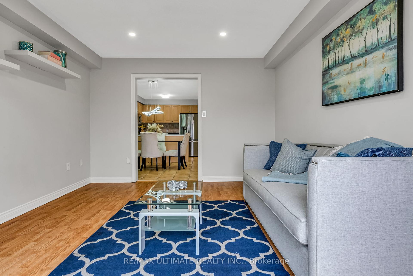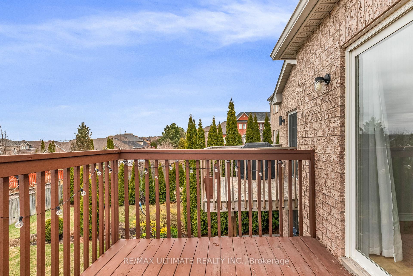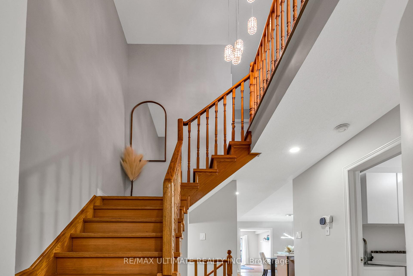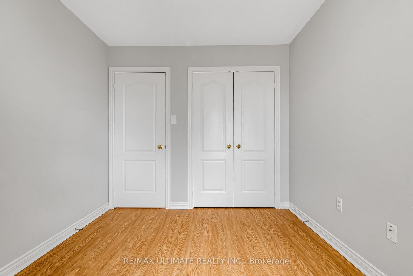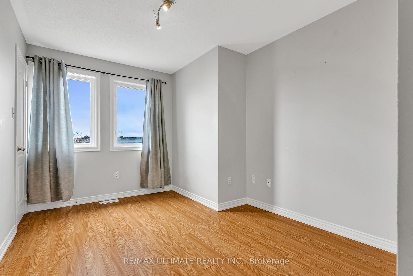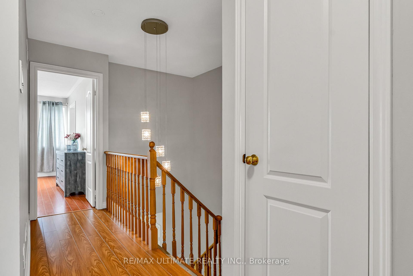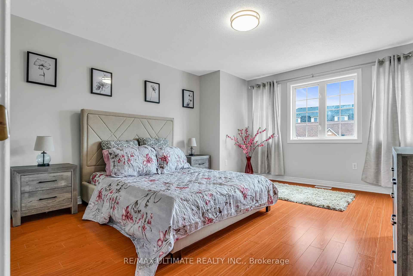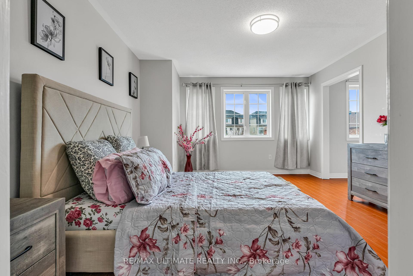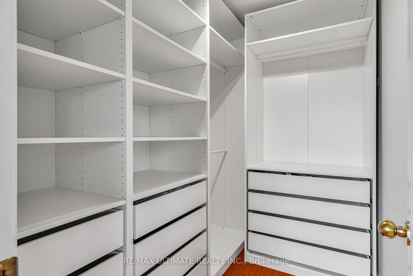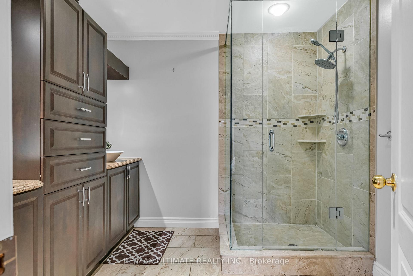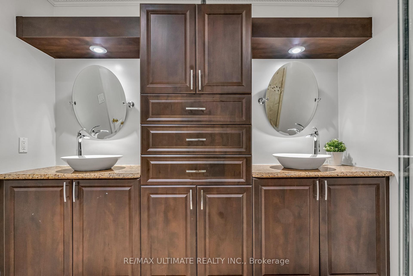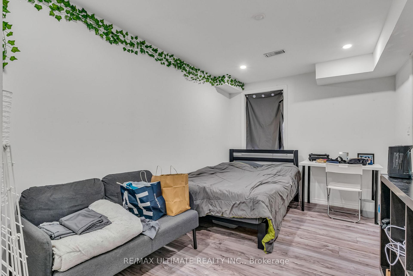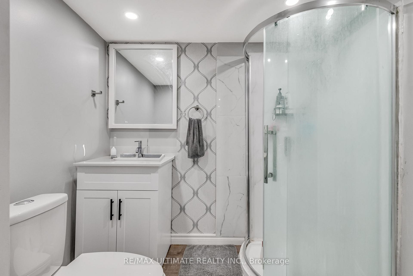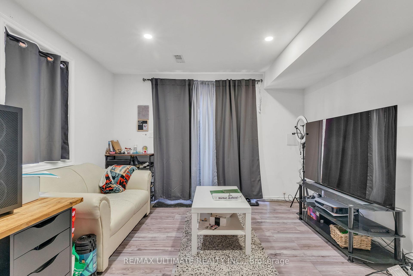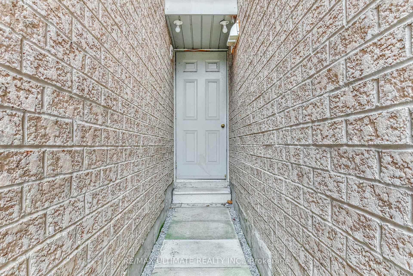$799,000
Available - For Sale
Listing ID: E12151701
8 Dooley Cres , Ajax, L1T 4J4, Durham
| This spacious, sun-filled townhome offers modern elegance with an open concept layout. The kitchen features S.S. appliances, quartz countertops and ample cabinet space. A cozy family room is perfect for movie nights or entertaining, as it leads to your beautiful deck in your completely private fenced backyard. Upstairs are three large bedrooms with ample closet space and lots of Natural light. The Primary suite offers a custom walk-in closet and a luxurious suite. In the basement, you will find a fully self-contained one-bedroom apartment great to generate rental income, or as a multi-generational home/in-law suite. To top it all off, this home is conveniently located to all major shopping, recreation, top schools and all major highways. A must-see!!! |
| Price | $799,000 |
| Taxes: | $5148.00 |
| Assessment Year: | 2024 |
| Occupancy: | Vacant |
| Address: | 8 Dooley Cres , Ajax, L1T 4J4, Durham |
| Directions/Cross Streets: | Harwood Ave & Rossland Rd |
| Rooms: | 6 |
| Rooms +: | 3 |
| Bedrooms: | 3 |
| Bedrooms +: | 1 |
| Family Room: | T |
| Basement: | Apartment, Separate Ent |
| Level/Floor | Room | Length(ft) | Width(ft) | Descriptions | |
| Room 1 | Ground | Family Ro | 10 | 12.14 | Open Concept, W/O To Deck, Laminate |
| Room 2 | Ground | Living Ro | 9.35 | 16.4 | Combined w/Dining, Open Concept, Laminate |
| Room 3 | Ground | Dining Ro | 9.35 | 16.4 | Combined w/Living, Open Concept, Ceramic Floor |
| Room 4 | Ground | Kitchen | 8.86 | 9.51 | Backsplash, Quartz Counter, Ceramic Floor |
| Room 5 | Ground | Breakfast | 9.51 | 9.51 | Ceramic Floor, Overlooks Family, Open Concept |
| Room 6 | Ground | Laundry | 9.18 | 5.38 | Ceramic Floor, Laundry Sink, Wainscoting |
| Room 7 | Upper | Bedroom 2 | 16.4 | 12.79 | 4 Pc Ensuite, Walk-In Closet(s), Closet Organizers |
| Room 8 | Upper | Bedroom 2 | 14.92 | 9.18 | Laminate, Walk-In Closet(s), Large Window |
| Room 9 | Upper | Bedroom 3 | 11.64 | 9.18 | Laminate, Large Closet, Large Window |
| Room 10 | Basement | Kitchen | |||
| Room 11 | Basement | Bedroom 4 | Laminate, Large Window | ||
| Room 12 | Basement | Bedroom | 3 Pc Bath, Tile Floor, Saloon Doors | ||
| Room 13 | Basement | Living Ro | Laminate, W/O To Patio |
| Washroom Type | No. of Pieces | Level |
| Washroom Type 1 | 4 | Second |
| Washroom Type 2 | 4 | Second |
| Washroom Type 3 | 2 | Ground |
| Washroom Type 4 | 3 | Basement |
| Washroom Type 5 | 0 |
| Total Area: | 0.00 |
| Approximatly Age: | 16-30 |
| Property Type: | Att/Row/Townhouse |
| Style: | 2-Storey |
| Exterior: | Brick |
| Garage Type: | Attached |
| (Parking/)Drive: | Private Do |
| Drive Parking Spaces: | 3 |
| Park #1 | |
| Parking Type: | Private Do |
| Park #2 | |
| Parking Type: | Private Do |
| Pool: | None |
| Approximatly Age: | 16-30 |
| Approximatly Square Footage: | 1500-2000 |
| Property Features: | Golf, Hospital |
| CAC Included: | N |
| Water Included: | N |
| Cabel TV Included: | N |
| Common Elements Included: | N |
| Heat Included: | N |
| Parking Included: | N |
| Condo Tax Included: | N |
| Building Insurance Included: | N |
| Fireplace/Stove: | N |
| Heat Type: | Forced Air |
| Central Air Conditioning: | Central Air |
| Central Vac: | N |
| Laundry Level: | Syste |
| Ensuite Laundry: | F |
| Elevator Lift: | False |
| Sewers: | Sewer |
$
%
Years
This calculator is for demonstration purposes only. Always consult a professional
financial advisor before making personal financial decisions.
| Although the information displayed is believed to be accurate, no warranties or representations are made of any kind. |
| RE/MAX ULTIMATE REALTY INC. |
|
|

Jag Patel
Broker
Dir:
416-671-5246
Bus:
416-289-3000
Fax:
416-289-3008
| Book Showing | Email a Friend |
Jump To:
At a Glance:
| Type: | Freehold - Att/Row/Townhouse |
| Area: | Durham |
| Municipality: | Ajax |
| Neighbourhood: | Northwest Ajax |
| Style: | 2-Storey |
| Approximate Age: | 16-30 |
| Tax: | $5,148 |
| Beds: | 3+1 |
| Baths: | 4 |
| Fireplace: | N |
| Pool: | None |
Locatin Map:
Payment Calculator:

