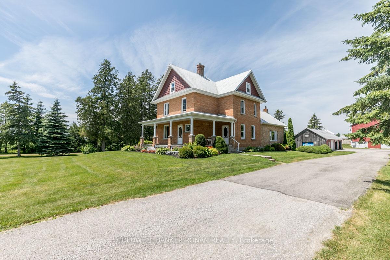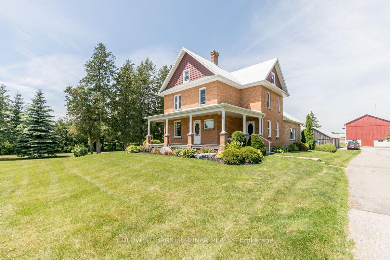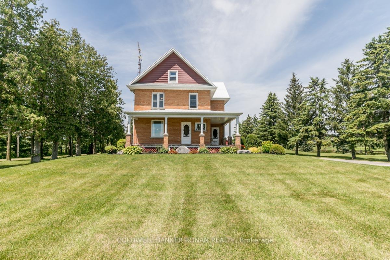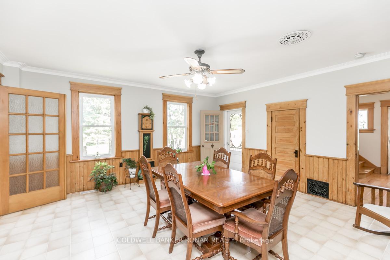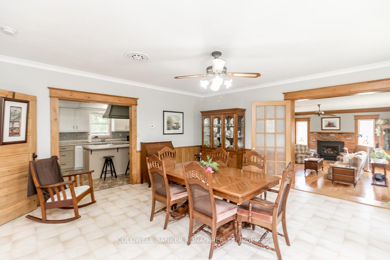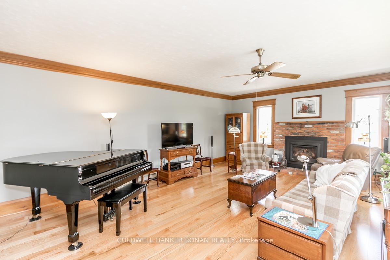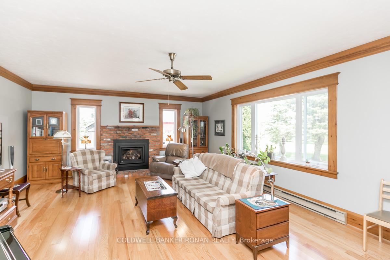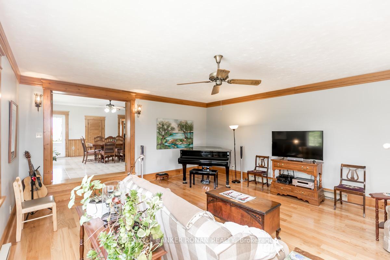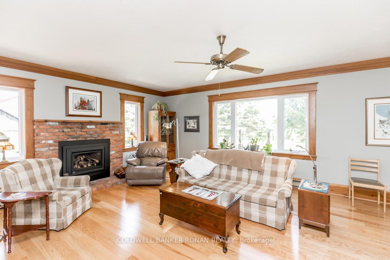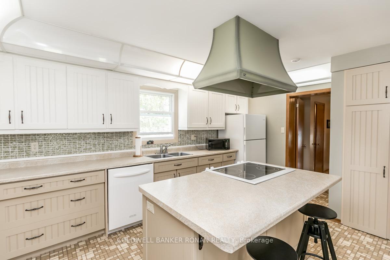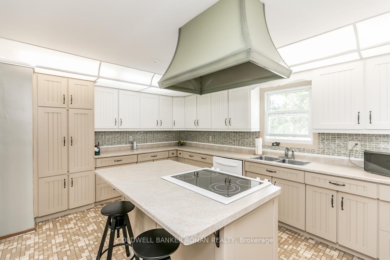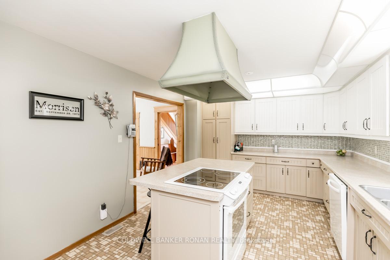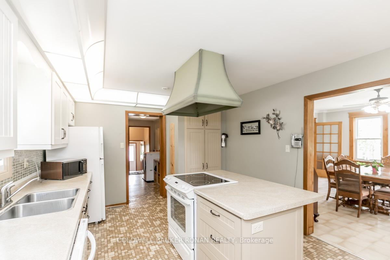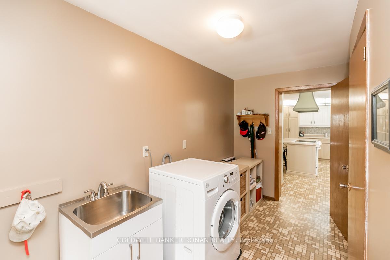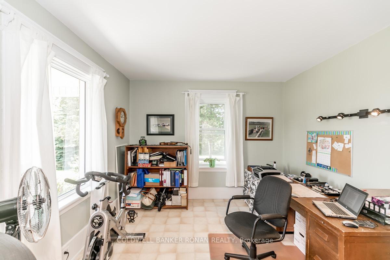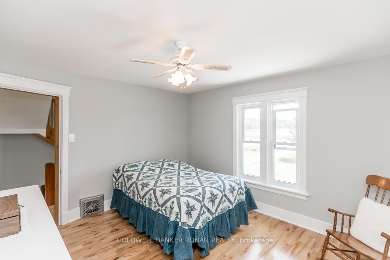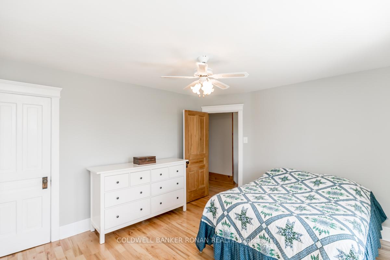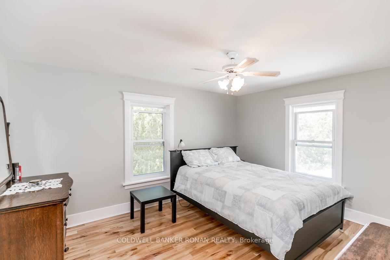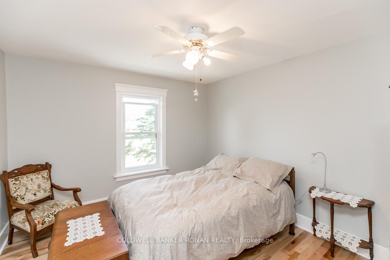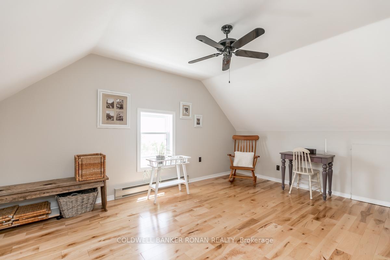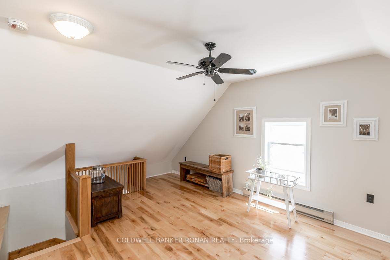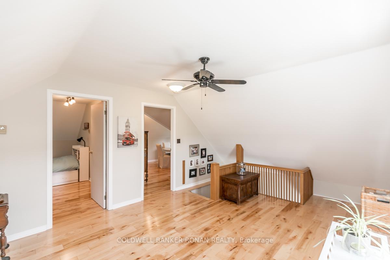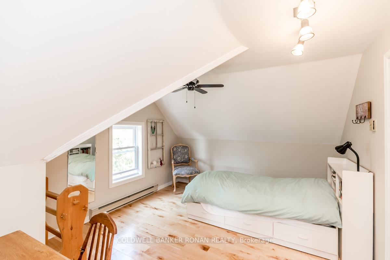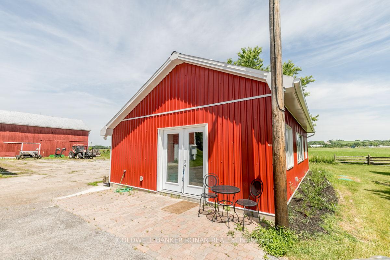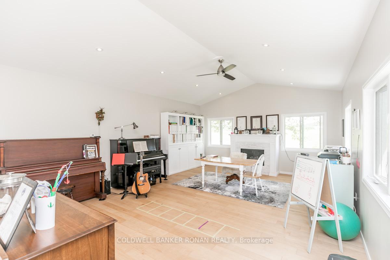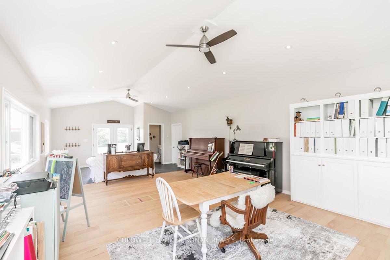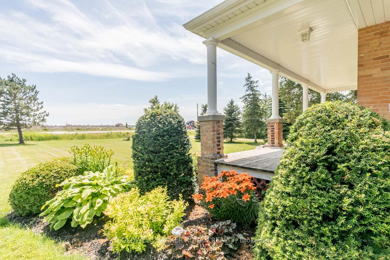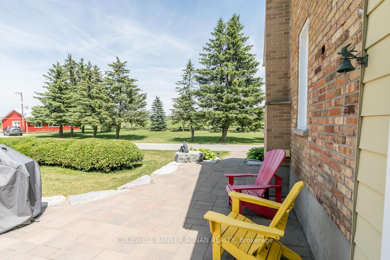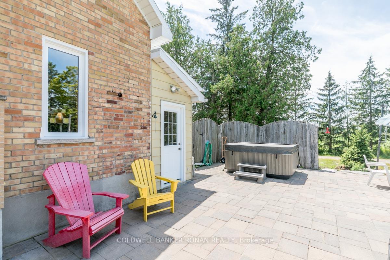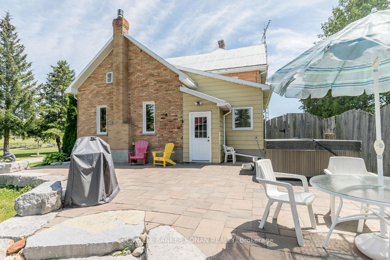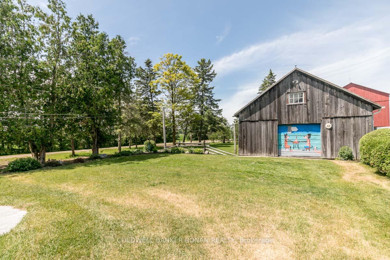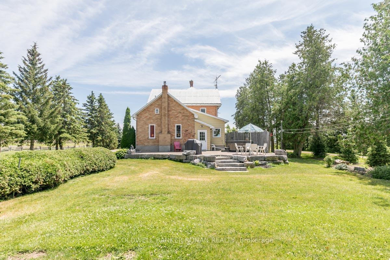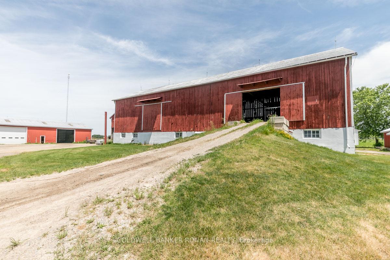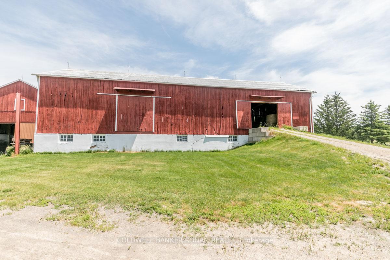$5,900,000
Available - For Sale
Listing ID: N9303753
5856 Highway 89 N/A , Essa, L0L 1L0, Simcoe
| A once-in-a-lifetime opportunity to own 109 flat, workable acres directly across from the Nottawasaga Inn Resort and the massive 1,800-home Treetops subdivision. This is a prime piece of real estate with incredible future development potential in a high-growth area. The property features a beautifully maintained 5-bedroom, 2.5-storey century home with an updated kitchen, hardwood flooring, and tons of character. Also included are a large bank barn, 3-car garage, and a 22 x 36 studio/office with washroom and heated floors ideal for a home-based business, workshop, or rental income. The flat farmland is ready for cash crops, livestock, or future development. Outstanding exposure on Highway 89 and close proximity to booming communities like Alliston and Angus add to the appeal. Perfect for investors looking ahead, multi-generational families, or entrepreneurs dreaming of space and opportunity. |
| Price | $5,900,000 |
| Taxes: | $4428.45 |
| Occupancy: | Owner+T |
| Address: | 5856 Highway 89 N/A , Essa, L0L 1L0, Simcoe |
| Acreage: | 100 + |
| Directions/Cross Streets: | Highway 89 & 10th Sideroad |
| Rooms: | 11 |
| Bedrooms: | 5 |
| Bedrooms +: | 0 |
| Family Room: | T |
| Basement: | Full |
| Level/Floor | Room | Length(ft) | Width(ft) | Descriptions | |
| Room 1 | Main | Great Roo | 22.47 | 17.48 | Gas Fireplace, Sunken Room |
| Room 2 | Main | Dining Ro | 17.48 | 16.99 | Crown Moulding |
| Room 3 | Main | Kitchen | 18.73 | 16.99 | Centre Island |
| Room 4 | Main | Office | 12.99 | 11.74 | |
| Room 5 | Main | Laundry | 12.99 | 5.97 | |
| Room 6 | Second | Primary B | 13.48 | 11.48 | |
| Room 7 | Second | Bedroom 2 | 12.99 | 11.74 | |
| Room 8 | Second | Bedroom 3 | 12.73 | 10.99 | |
| Room 9 | Third | Bedroom 4 | 13.74 | 11.74 | |
| Room 10 | Third | Bedroom 5 | 15.97 | 11.48 | |
| Room 11 | Third | Game Room | 19.48 | 12.73 |
| Washroom Type | No. of Pieces | Level |
| Washroom Type 1 | 2 | Main |
| Washroom Type 2 | 4 | Second |
| Washroom Type 3 | 0 | |
| Washroom Type 4 | 0 | |
| Washroom Type 5 | 0 |
| Total Area: | 0.00 |
| Approximatly Age: | 100+ |
| Property Type: | Detached |
| Style: | 2 1/2 Storey |
| Exterior: | Brick |
| Garage Type: | Detached |
| (Parking/)Drive: | Circular D |
| Drive Parking Spaces: | 20 |
| Park #1 | |
| Parking Type: | Circular D |
| Park #2 | |
| Parking Type: | Circular D |
| Pool: | None |
| Other Structures: | Barn, Drive Sh |
| Approximatly Age: | 100+ |
| Approximatly Square Footage: | 2500-3000 |
| Property Features: | Arts Centre, Golf |
| CAC Included: | N |
| Water Included: | N |
| Cabel TV Included: | N |
| Common Elements Included: | N |
| Heat Included: | N |
| Parking Included: | N |
| Condo Tax Included: | N |
| Building Insurance Included: | N |
| Fireplace/Stove: | Y |
| Heat Type: | Forced Air |
| Central Air Conditioning: | None |
| Central Vac: | N |
| Laundry Level: | Syste |
| Ensuite Laundry: | F |
| Elevator Lift: | False |
| Sewers: | Septic |
| Water: | Bored Wel |
| Water Supply Types: | Bored Well |
| Utilities-Cable: | Y |
| Utilities-Hydro: | Y |
$
%
Years
This calculator is for demonstration purposes only. Always consult a professional
financial advisor before making personal financial decisions.
| Although the information displayed is believed to be accurate, no warranties or representations are made of any kind. |
| COLDWELL BANKER RONAN REALTY |
|
|

Jag Patel
Broker
Dir:
416-671-5246
Bus:
416-289-3000
Fax:
416-289-3008
| Book Showing | Email a Friend |
Jump To:
At a Glance:
| Type: | Freehold - Detached |
| Area: | Simcoe |
| Municipality: | Essa |
| Neighbourhood: | Rural Essa |
| Style: | 2 1/2 Storey |
| Approximate Age: | 100+ |
| Tax: | $4,428.45 |
| Beds: | 5 |
| Baths: | 2 |
| Fireplace: | Y |
| Pool: | None |
Locatin Map:
Payment Calculator:

